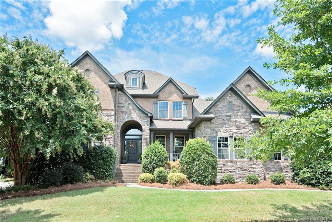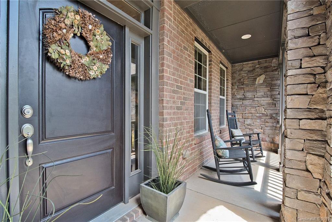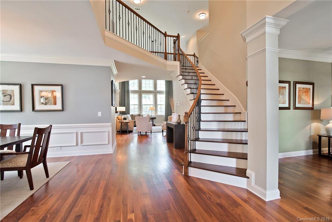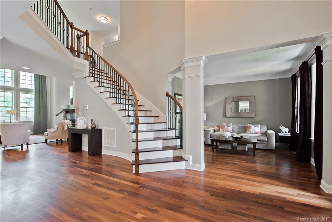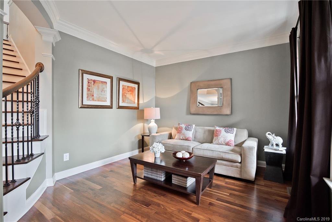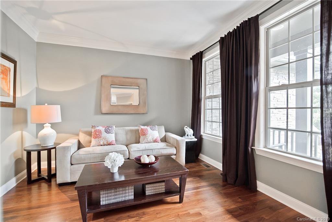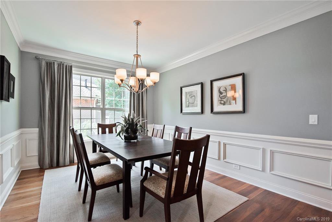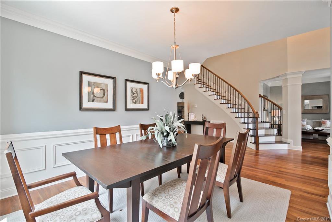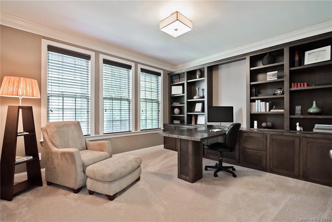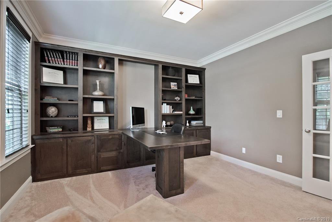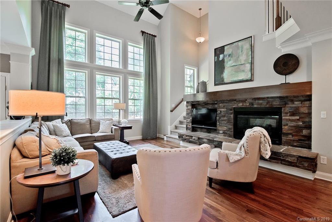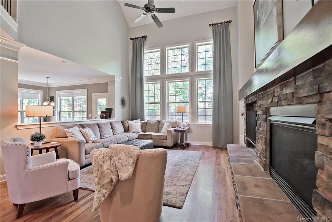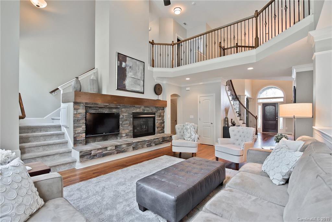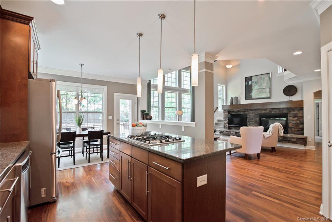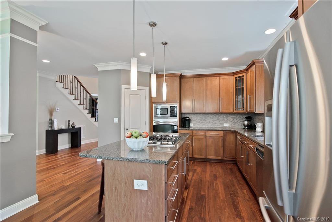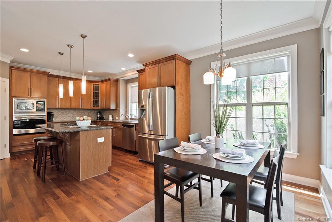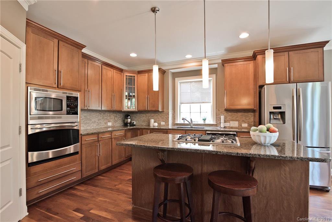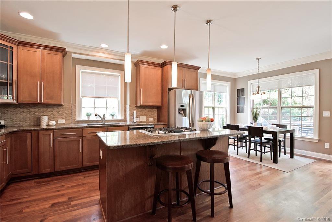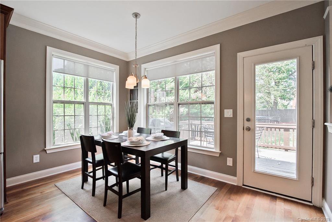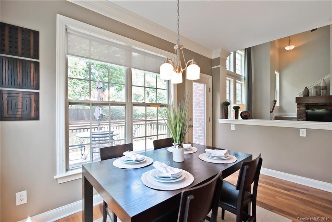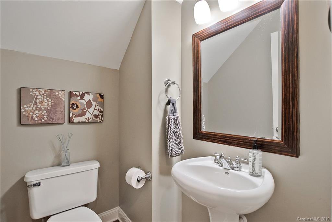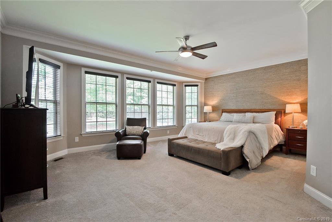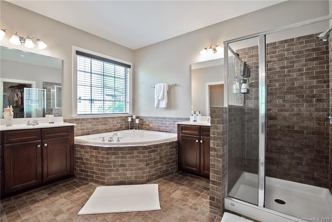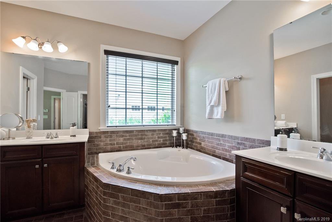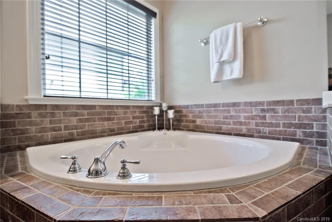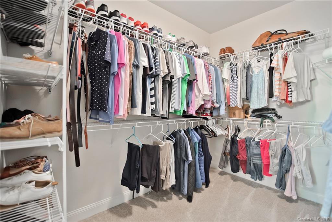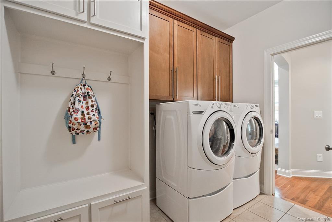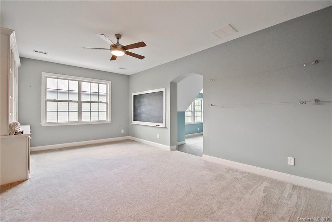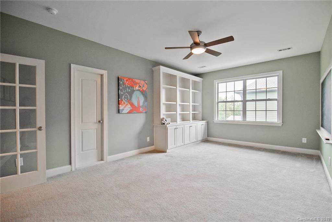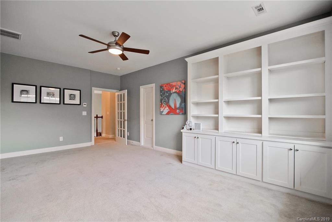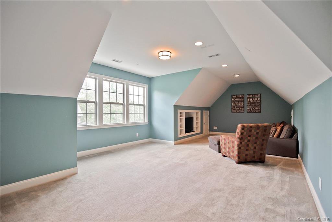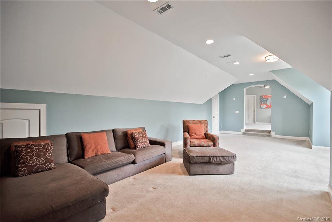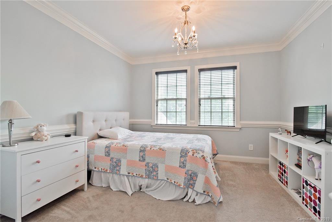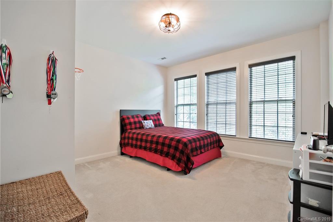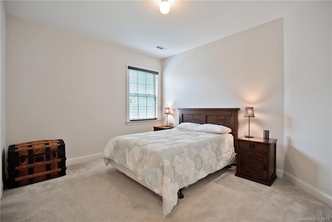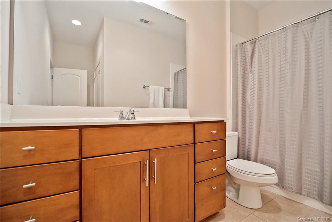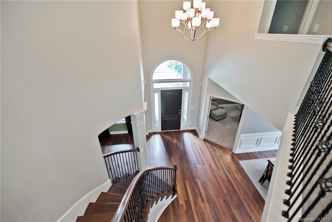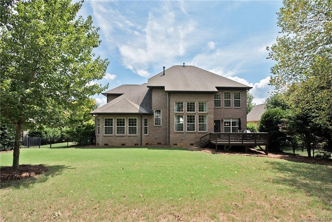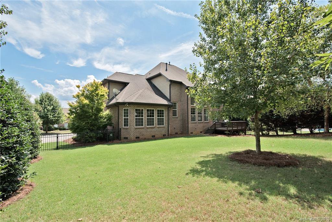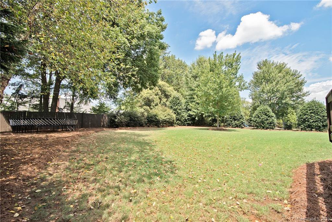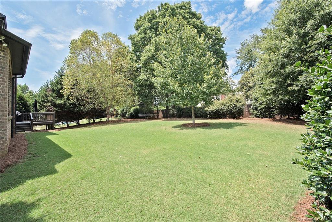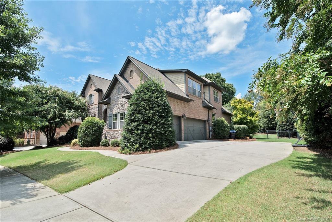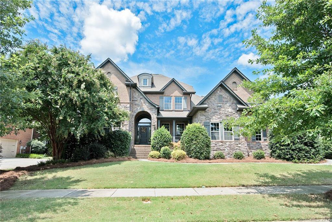14904 Old Vermillion Drive, Huntersville, NC 28078
- $521,000
- 5
- BD
- 4
- BA
- 4,245
- SqFt
Listing courtesy of Helen Adams Realty
Sold listing courtesy of Premier Sothebys International Realty
- Sold Price
- $521,000
- List Price
- $519,000
- MLS#
- 3538387
- Status
- CLOSED
- Days on Market
- 49
- Property Type
- Residential
- Architectural Style
- Transitional
- Stories
- 2 Story
- Year Built
- 2007
- Closing Date
- Oct 04, 2019
- Bedrooms
- 5
- Bathrooms
- 4
- Full Baths
- 3
- Half Baths
- 1
- Lot Size
- 13,939
- Lot Size Area
- 0.32
- Living Area
- 4,245
- Sq Ft Total
- 4245
- County
- Mecklenburg
- Subdivision
- Vermillion
- Special Conditions
- Relocation
Property Description
Immediate relocation provides rare opportunity in desirable Huntersville neighborhood! Original owners have meticulously maintained this stunning David Weekley home on one of the best lots in the neighborhood. Rocking chair front porch overlooks a charming tree-lined street within the desirable Vermillion community. Comfort meets class throughout this home's open and cohesive layout which was purposefully designed and is perfect for entertaining. Custom built-ins offer beauty and function in several key spaces of the home. Kitchen equipped with high-end stainless appliances, to include gas range. Spacious owner’s suite on main floor overlooks private fenced-in backyard. Upper level hosts massive 2-stage bonus room, four large bedrooms, and two full baths. Home also features 3-car garage, drop zone utility room, and gas grill line on large deck too! Pool, playground, walking trails, and restaurants are just a few of Vermillion’s prized amenities.
Additional Information
- Hoa Fee
- $550
- Hoa Fee Paid
- Annually
- Community Features
- Clubhouse, Outdoor Pool, Playground, Recreation Area, Sidewalks, Street Lights, Walking Trails, Other
- Fireplace
- Yes
- Interior Features
- Attic Walk In, Breakfast Bar, Built Ins, Garden Tub, Kitchen Island, Open Floorplan, Walk In Closet(s), Walk In Pantry, Window Treatments
- Floor Coverings
- Brick, Carpet, Tile, Wood
- Equipment
- Cable Prewire, Ceiling Fan(s), Microwave, Refrigerator, Self Cleaning Oven
- Foundation
- Crawl Space
- Laundry Location
- Main Level, Laundry Room, Utility Room
- Heating
- Central, Multizone A/C, Zoned
- Water Heater
- Gas
- Water
- Public
- Sewer
- Public Sewer
- Exterior Features
- Fence, In-Ground Irrigation
- Exterior Construction
- Brick, Fiber Cement, Stone, Wood Siding
- Roof
- Shingle
- Parking
- Attached Garage, Garage - 3 Car, Parking Space - 4+, Side Load Garage
- Driveway
- Concrete
- Lot Description
- Level, Private, Wooded
- Elementary School
- Blythe
- Middle School
- J.M. Alexander
- High School
- North Mecklenburg
- Builder Name
- David Weekley
- Total Property HLA
- 4245
Mortgage Calculator
 “ Based on information submitted to the MLS GRID as of . All data is obtained from various sources and may not have been verified by broker or MLS GRID. Supplied Open House Information is subject to change without notice. All information should be independently reviewed and verified for accuracy. Some IDX listings have been excluded from this website. Properties may or may not be listed by the office/agent presenting the information © 2024 Canopy MLS as distributed by MLS GRID”
“ Based on information submitted to the MLS GRID as of . All data is obtained from various sources and may not have been verified by broker or MLS GRID. Supplied Open House Information is subject to change without notice. All information should be independently reviewed and verified for accuracy. Some IDX listings have been excluded from this website. Properties may or may not be listed by the office/agent presenting the information © 2024 Canopy MLS as distributed by MLS GRID”

Last Updated:
