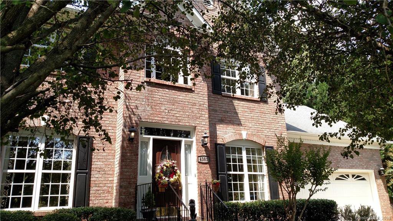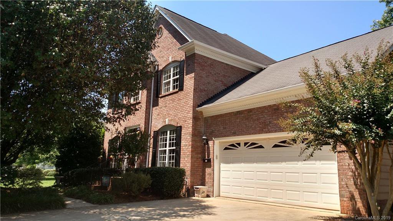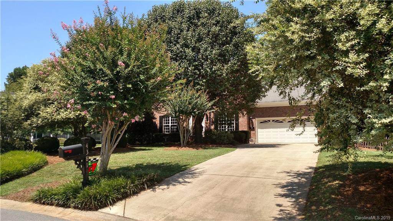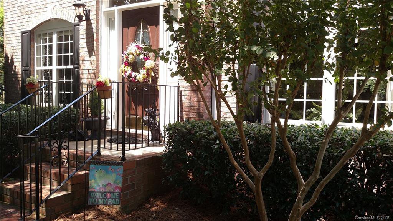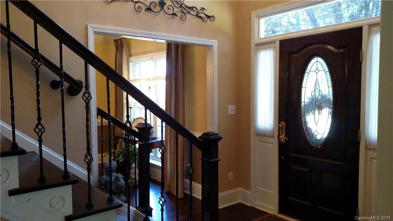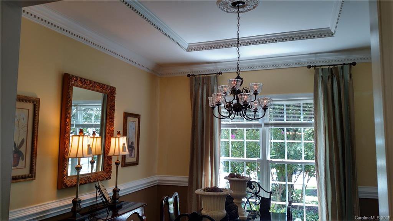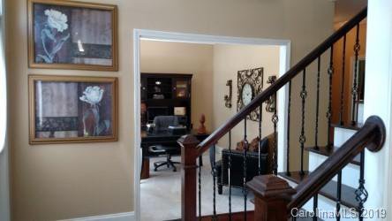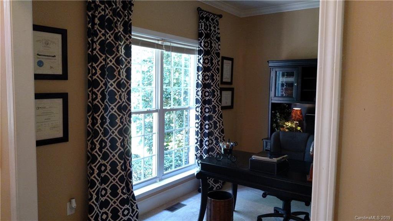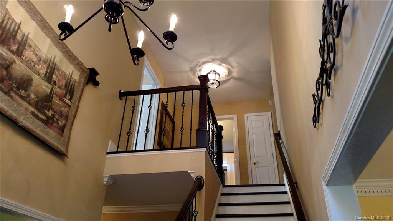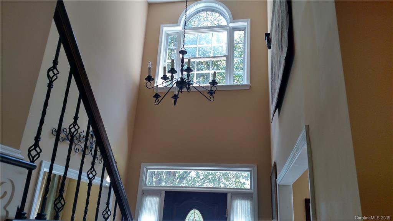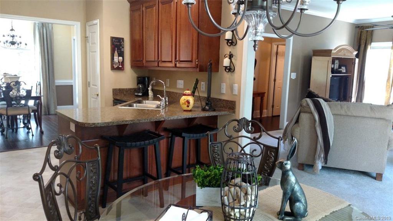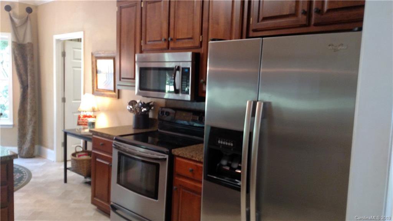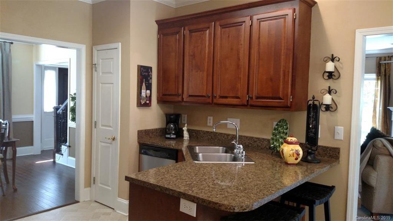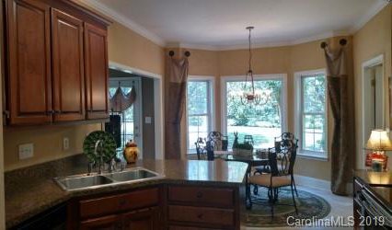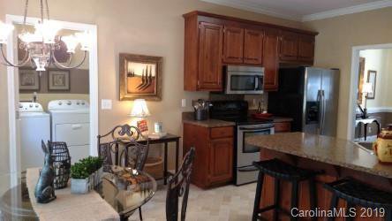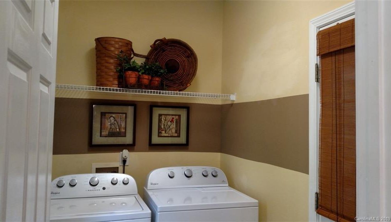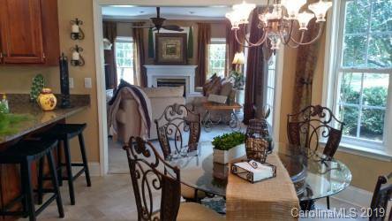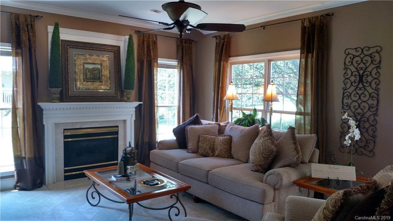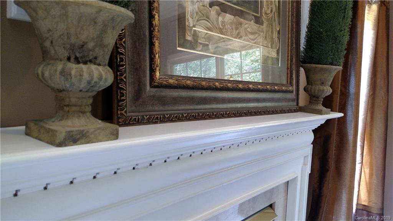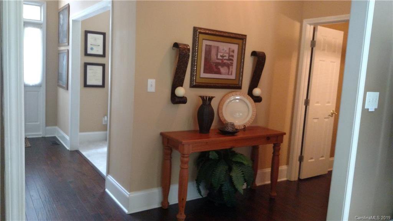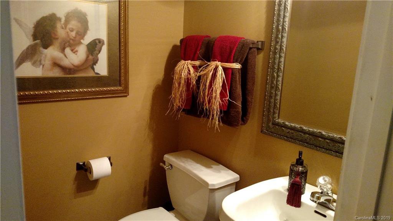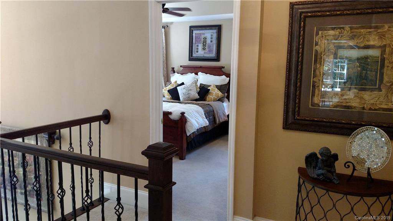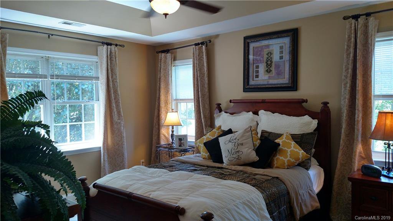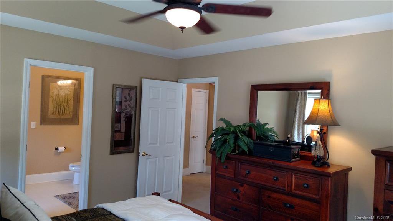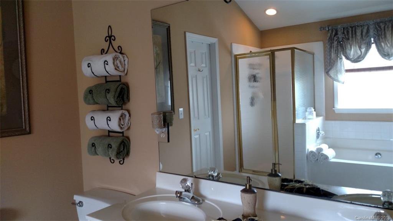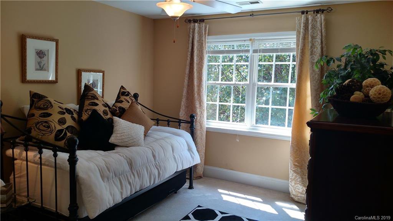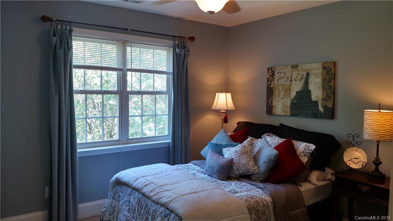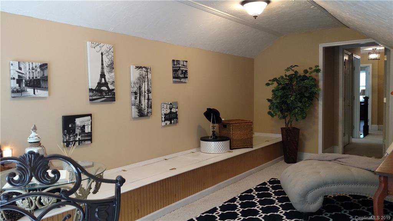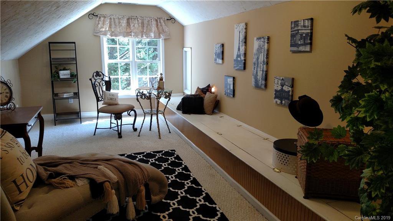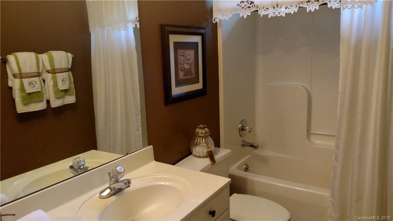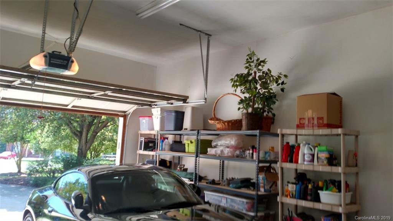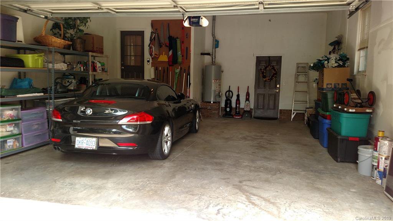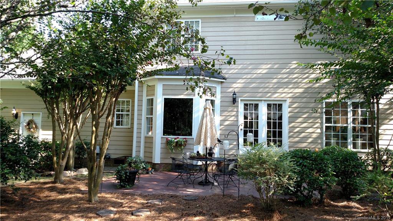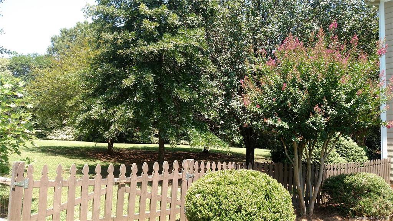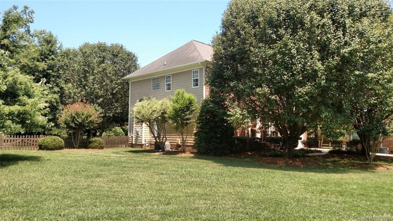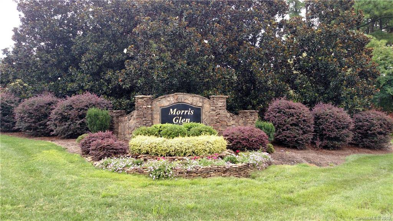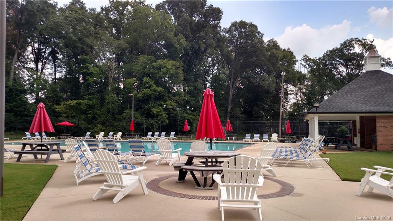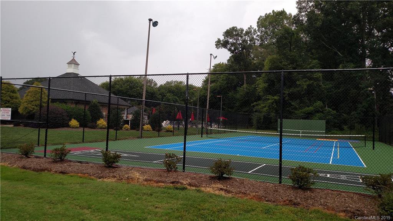4381 Mackenzie Court Unit #7, Concord, NC 28027
- $275,000
- 3
- BD
- 3
- BA
- 2,020
- SqFt
Listing courtesy of Century 21 At The University
Sold listing courtesy of Keller Williams South Park
- Sold Price
- $275,000
- List Price
- $285,000
- MLS#
- 3532084
- Status
- CLOSED
- Days on Market
- 60
- Property Type
- Residential
- Architectural Style
- Traditional
- Stories
- 2 Story
- Year Built
- 1997
- Closing Date
- Oct 23, 2019
- Bedrooms
- 3
- Bathrooms
- 3
- Full Baths
- 2
- Half Baths
- 1
- Lot Size
- 19,602
- Lot Size Area
- 0.45
- Living Area
- 2,020
- Sq Ft Total
- 2020
- County
- Cabarrus
- Subdivision
- Morris Glen
Property Description
WOW...just Wow! IMMACULATE, 2 STY Custom Home Situated on almost a Half Acre, FENCED, Cul de Sac Lot in the Very Desirable Community of Morris Glen! Updated and Shows Like a MODEL! 3 bedrooms, 2.5 Baths, Formal Living and Dining, Large Family Room w/ Gas FP and French Style Patio Doors. Dramatic, 2-Sty Foyer w/ Custom Lighting. Newer upgrades include: Gorgeous Custom Hardwoods Throughout Formal Areas, Counter Tops, SS Appliances, Upgrade Lighting, New Glass in Virtually All Windows and Fresh Exterior Trim Paint and Caulk! BEAUTIFUL Master Bedroom Features Trey Ceiling and HUGE En Suite w/ MASSIVE Walk In Closet! Unbelievable Walk Out Attic w/ Built in Storage Space! Over Sized 2 Car Garage w/ Extra High Ceiling and Huge Additional Storage Nook w/ Rear Yard Entrance! Large Ext. Patio! Community Pool and Tennis Amenities. Speedway Club Membership Conveys with New Owner! Beautifully Maintained Custom Neighborhood That You'll Be Proud to Call Home!
Additional Information
- Hoa Fee
- $130
- Hoa Fee Paid
- Quarterly
- Community Features
- Outdoor Pool, Street Lights, Tennis Court(s), Other
- Fireplace
- Yes
- Interior Features
- Attic Stairs Pulldown, Cable Available, Cathedral Ceiling(s), Pantry, Tray Ceiling, Vaulted Ceiling, Walk In Closet(s)
- Floor Coverings
- Carpet, Wood
- Equipment
- Cable Prewire, Ceiling Fan(s), Electric Cooktop, Dishwasher, Disposal, Electric Dryer Hookup, Plumbed For Ice Maker, Microwave, Oven, Refrigerator
- Foundation
- Crawl Space
- Laundry Location
- Main Level
- Heating
- Central
- Water Heater
- Gas
- Water
- Public
- Sewer
- Public Sewer
- Exterior Features
- Fence
- Exterior Construction
- Hardboard Siding
- Roof
- Shingle
- Parking
- Garage - 2 Car
- Driveway
- Concrete
- Lot Description
- Cul-De-Sac, Wooded
- Elementary School
- Pitts School
- Middle School
- Harold E Winkler
- High School
- Jay M. Robinson
- Builder Name
- C. Johnson Homes
- Porch
- Front, Patio
- Total Property HLA
- 2020
Mortgage Calculator
 “ Based on information submitted to the MLS GRID as of . All data is obtained from various sources and may not have been verified by broker or MLS GRID. Supplied Open House Information is subject to change without notice. All information should be independently reviewed and verified for accuracy. Some IDX listings have been excluded from this website. Properties may or may not be listed by the office/agent presenting the information © 2024 Canopy MLS as distributed by MLS GRID”
“ Based on information submitted to the MLS GRID as of . All data is obtained from various sources and may not have been verified by broker or MLS GRID. Supplied Open House Information is subject to change without notice. All information should be independently reviewed and verified for accuracy. Some IDX listings have been excluded from this website. Properties may or may not be listed by the office/agent presenting the information © 2024 Canopy MLS as distributed by MLS GRID”

Last Updated:
