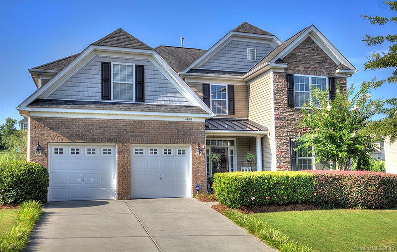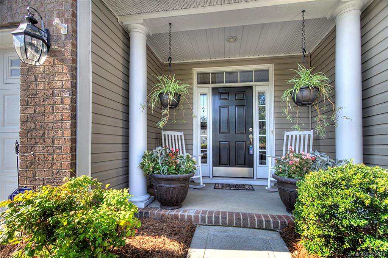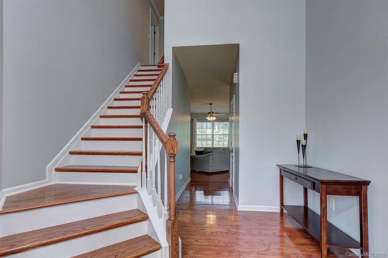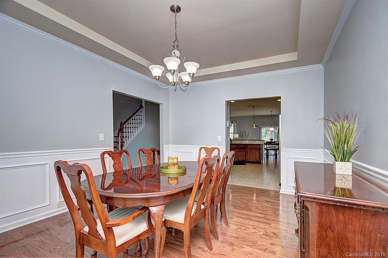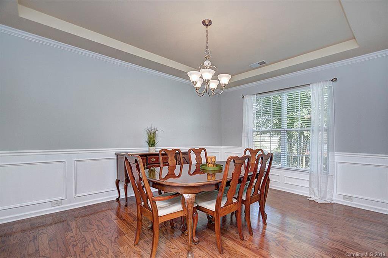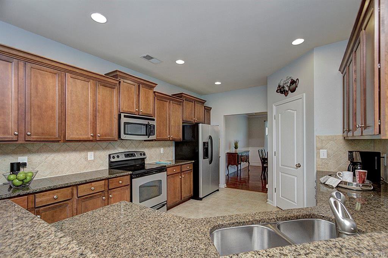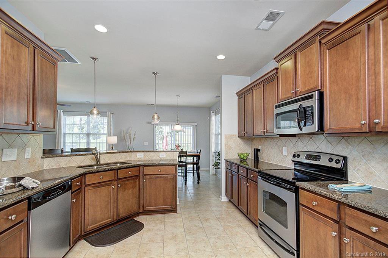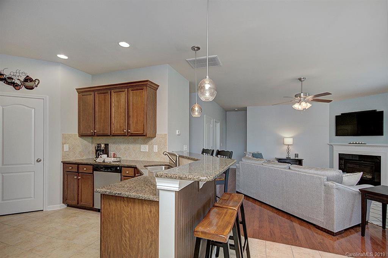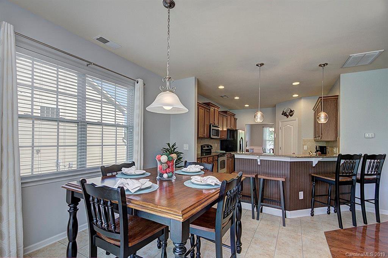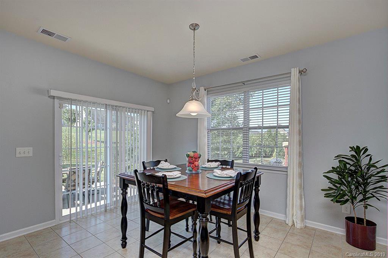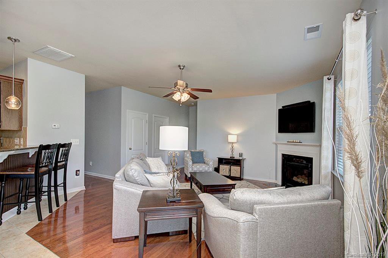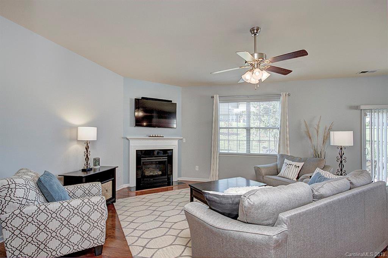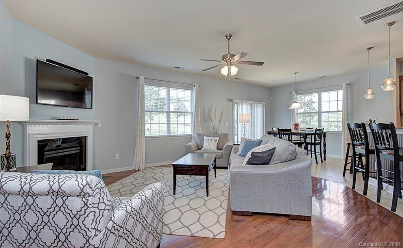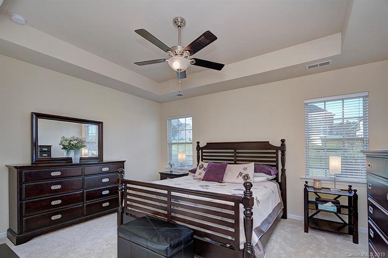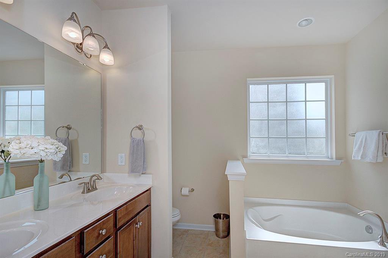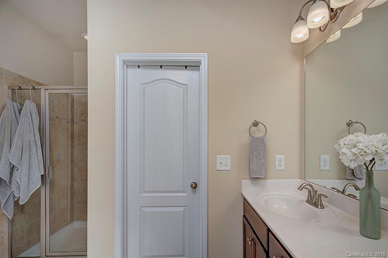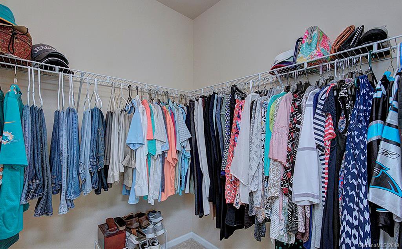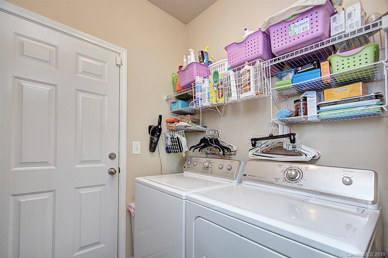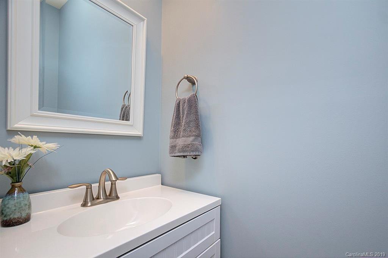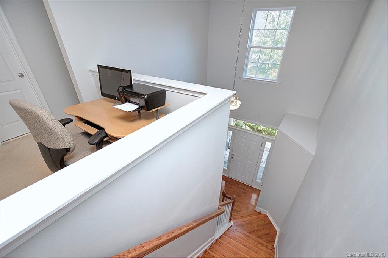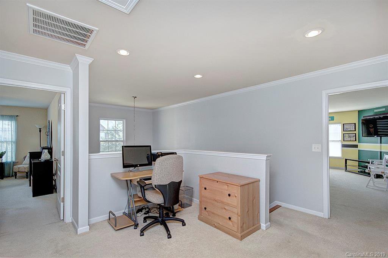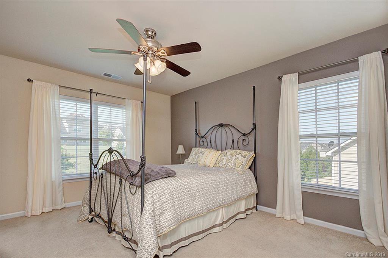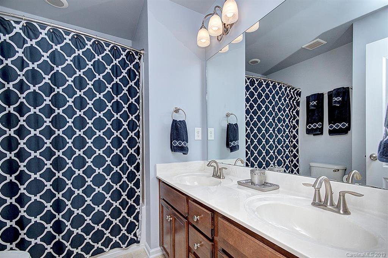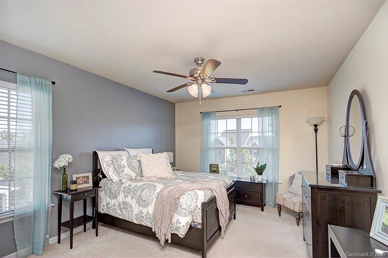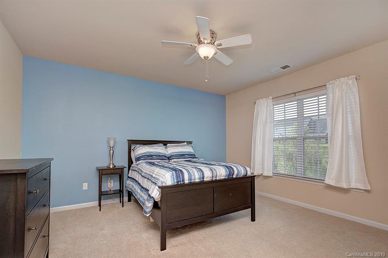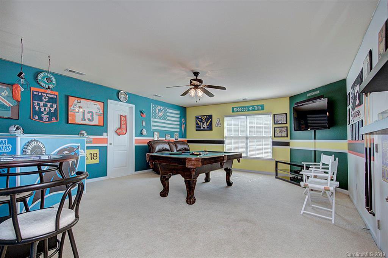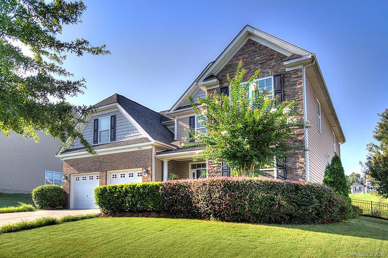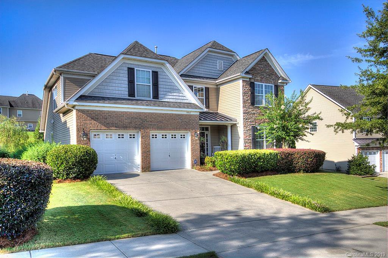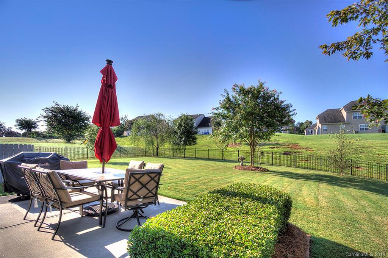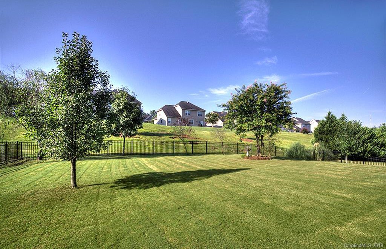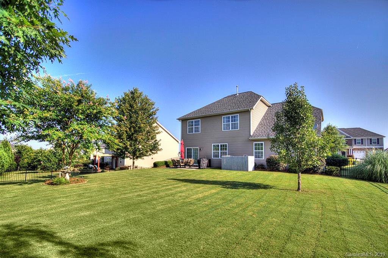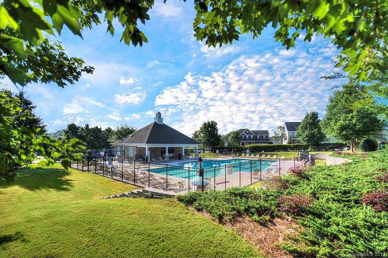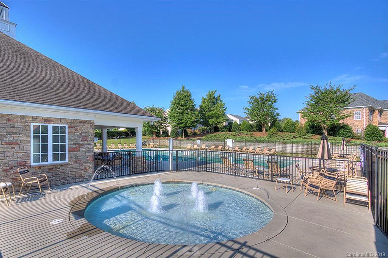4861 Benhill Drive Unit #106, Harrisburg, NC 28075
- $318,000
- 4
- BD
- 3
- BA
- 2,808
- SqFt
Listing courtesy of R. W. Price & Associates, LLC
Sold listing courtesy of Copeland Realty
- Sold Price
- $318,000
- List Price
- $318,000
- MLS#
- 3529635
- Status
- CLOSED
- Days on Market
- 49
- Property Type
- Residential
- Architectural Style
- Transitional
- Stories
- 1.5 Story
- Year Built
- 2010
- Closing Date
- Sep 27, 2019
- Bedrooms
- 4
- Bathrooms
- 3
- Full Baths
- 2
- Half Baths
- 1
- Lot Size
- 10,890
- Lot Size Area
- 0.25
- Living Area
- 2,808
- Sq Ft Total
- 2808
- County
- Cabarrus
- Subdivision
- Litchfield Village
- Dom
- Yes
Property Description
If you've been looking for a spacious, well-appointed home in a prime neighborhood with great amenities including a pool, tennis courts, and more then your wait could be over. From the moment you arrive, you'll appreciate the attention to detail in this home such as the attractive mix of stone, brick, and siding on the exterior. Inside you'll find custom paint colors, gleaming hardwoods, tray ceilings, and extensive millwork including crown molding, wainscotting, and fully cased windows. The chef in the family will love the oversized kitchen with its abundant storage and extra countertop space. Outside, you'll enjoy a covered front porch that's large enough for a couple of rocking chairs, a rear patio, and a fenced rear lawn. Litchfield Village is conveniently located near 485 as well a numerous shopping, dining, and entertainment destinations. Beautiful home, great community, awesome location - this one has it all.
Additional Information
- Hoa Fee
- $262
- Hoa Fee Paid
- Semi-Annually
- Community Features
- Outdoor Pool
- Fireplace
- Yes
- Interior Features
- Attic Stairs Pulldown, Attic Walk In, Split Bedroom, Tray Ceiling, Walk In Closet(s)
- Floor Coverings
- Carpet, Tile, Wood
- Equipment
- Cable Prewire, Ceiling Fan(s), CO Detector, Dishwasher, Disposal, Electric Dryer Hookup, Exhaust Fan, Plumbed For Ice Maker, Microwave
- Foundation
- Slab
- Laundry Location
- Main Level
- Heating
- Central
- Water Heater
- Gas
- Water
- Public
- Sewer
- Public Sewer
- Exterior Features
- Fence
- Exterior Construction
- Stone, Vinyl Siding
- Roof
- Shingle
- Parking
- Carport - 2 Car
- Driveway
- Concrete
- Elementary School
- Harrisburg
- Middle School
- C.C. Griffin
- High School
- Hickory Ridge
- Construction Status
- Complete
- Builder Name
- Lennar
- Total Property HLA
- 2808
Mortgage Calculator
 “ Based on information submitted to the MLS GRID as of . All data is obtained from various sources and may not have been verified by broker or MLS GRID. Supplied Open House Information is subject to change without notice. All information should be independently reviewed and verified for accuracy. Some IDX listings have been excluded from this website. Properties may or may not be listed by the office/agent presenting the information © 2024 Canopy MLS as distributed by MLS GRID”
“ Based on information submitted to the MLS GRID as of . All data is obtained from various sources and may not have been verified by broker or MLS GRID. Supplied Open House Information is subject to change without notice. All information should be independently reviewed and verified for accuracy. Some IDX listings have been excluded from this website. Properties may or may not be listed by the office/agent presenting the information © 2024 Canopy MLS as distributed by MLS GRID”

Last Updated:
