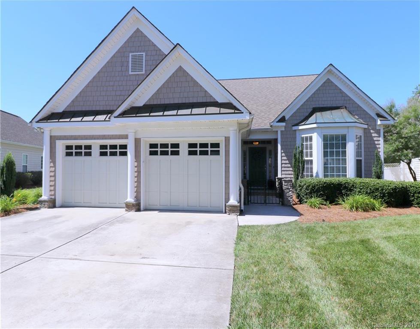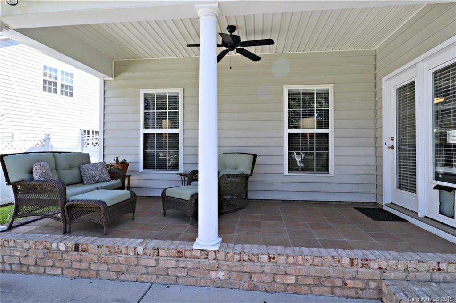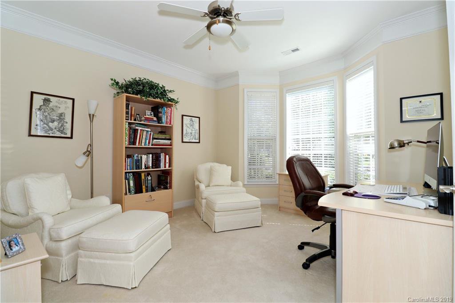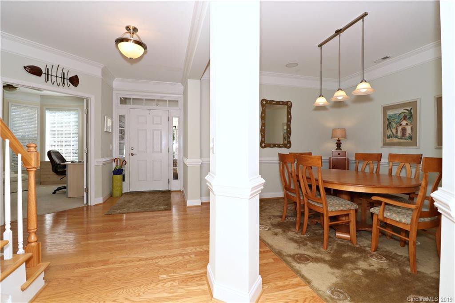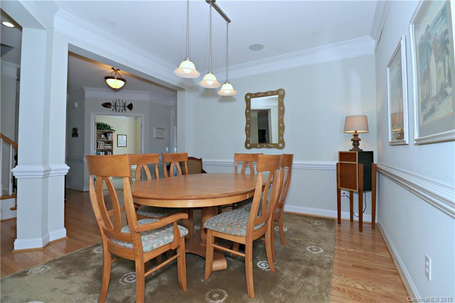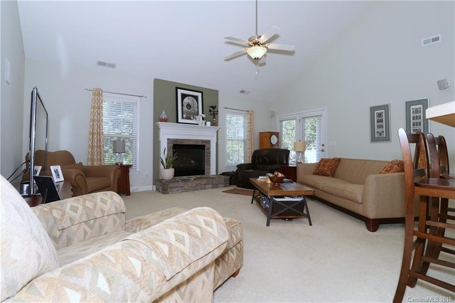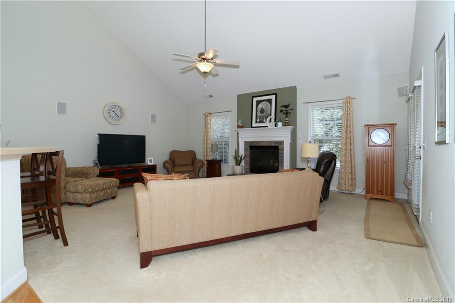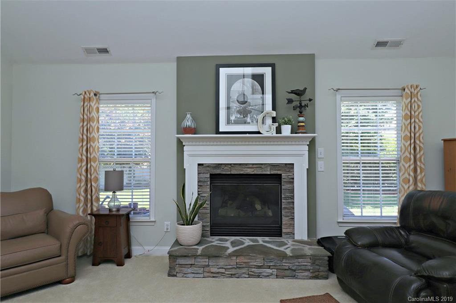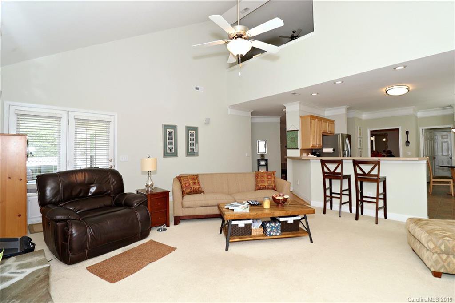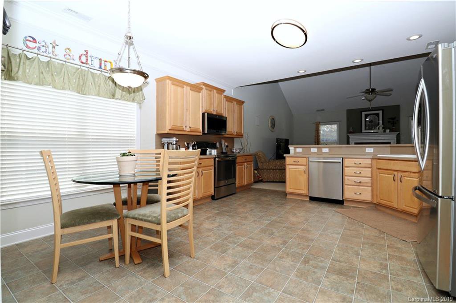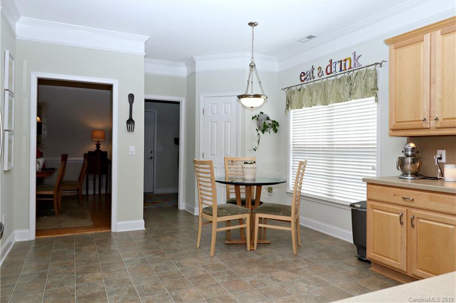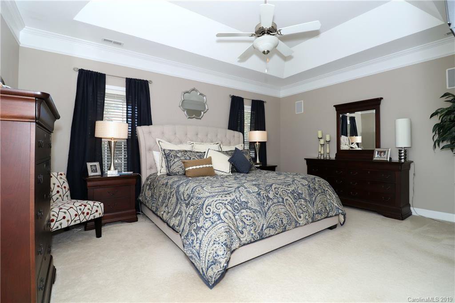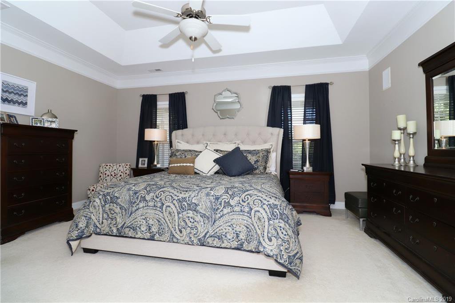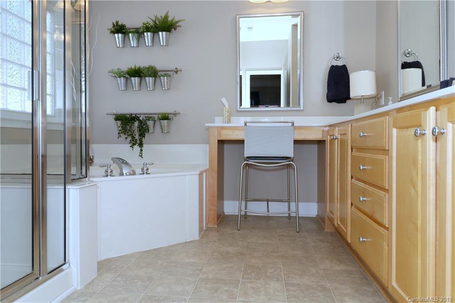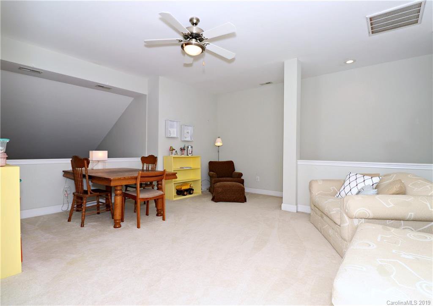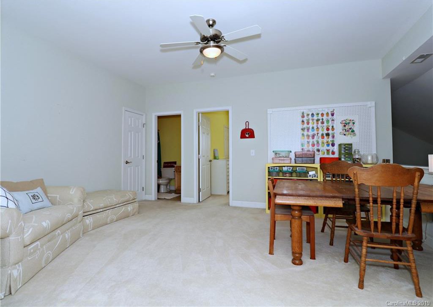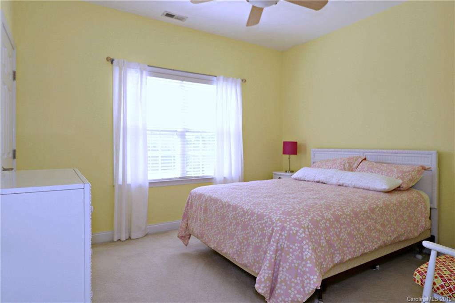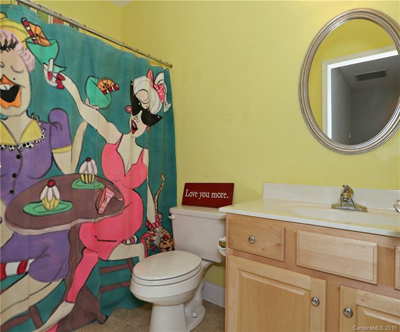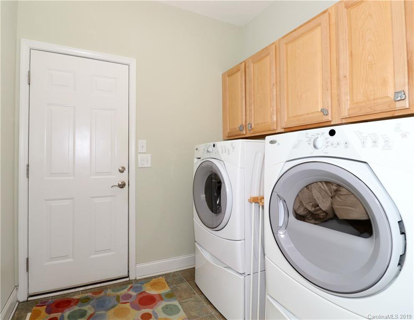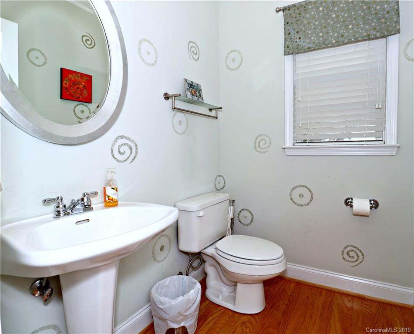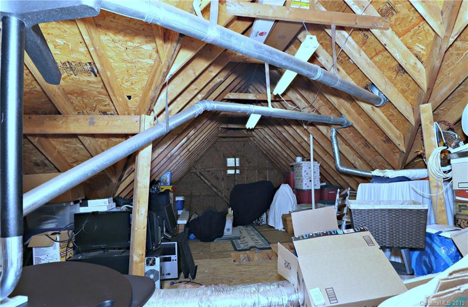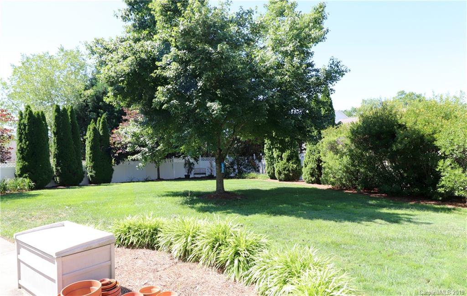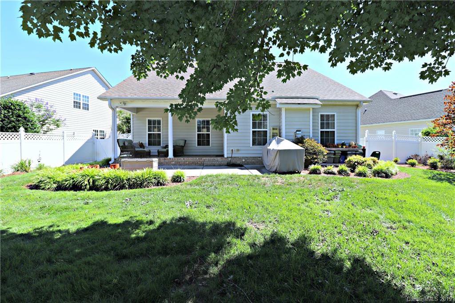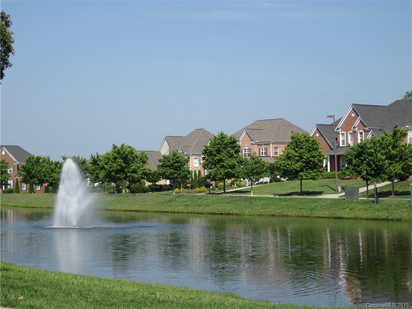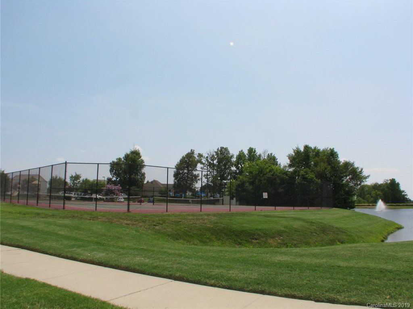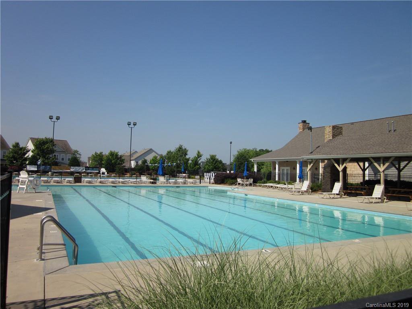2542 Old Ashworth Nw Lane, Concord, NC 28027
- $317,000
- 3
- BD
- 3
- BA
- 2,403
- SqFt
Listing courtesy of Allen Tate Concord
Sold listing courtesy of EXP REALTY LLC
- Sold Price
- $317,000
- List Price
- $315,000
- MLS#
- 3519265
- Status
- CLOSED
- Days on Market
- 98
- Property Type
- Residential
- Architectural Style
- Transitional
- Stories
- 1.5 Story
- Year Built
- 2002
- Closing Date
- Sep 20, 2019
- Bedrooms
- 3
- Bathrooms
- 3
- Full Baths
- 2
- Half Baths
- 1
- Lot Size
- 11,325
- Lot Size Area
- 0.26
- Living Area
- 2,403
- Sq Ft Total
- 2403
- County
- Cabarrus
- Subdivision
- Laurel Park
Property Description
Finally Niblock Normandy plan in Cobblestone section of Laurel Park. This 1 owner open concept home is absolutely beautiful & well maintained. Unique patio home has one of the largest lots w/ irrigation system & well in Cobblestone w/no lawn maintenance. Enjoy your backyard oasis on tiled & covered porch w/ patio for grilling & entertaining. Inside find heavy crown molding & chair rail, under-cabinet kitchen lighting, built-in surround sound system. Spacious, kitchen includes 2018 S/S appliances & pantry. Kitchen opens to great room w/ high ceilings, raised stone gas fireplace w/ access to private, fenced-in backyard. Master suite on main w/ trey ceilings & bathroom w/ corner garden tub, large shower, lots of cabinets. Also a bright office easily converted to bedroom by adding closet. Upstairs bedroom w/ huge closet, full bath, large loft overlooks great room. Home has huge walk-in attic above oversize 2 car garage. Seller will pay for construction of closet in 3rd bedroom.
Additional Information
- Hoa Fee
- $247
- Hoa Fee Paid
- Semi-Annually
- Community Features
- Clubhouse, Lake, Playground, Outdoor Pool, Sidewalks, Street Lights, Tennis Court(s)
- Fireplace
- Yes
- Interior Features
- Attic Stairs Pulldown, Attic Walk In, Open Floorplan, Walk In Closet(s)
- Floor Coverings
- Carpet, Hardwood
- Equipment
- Cable Prewire, Ceiling Fan(s), CO Detector, Dishwasher, Disposal, Electric Dryer Hookup, Plumbed For Ice Maker, Microwave, Refrigerator
- Foundation
- Slab
- Laundry Location
- Main Level, Laundry Room
- Heating
- Central, Natural Gas
- Water Heater
- Natural Gas
- Water
- Public
- Sewer
- Public Sewer
- Exterior Features
- Fence, In-Ground Irrigation
- Exterior Construction
- Stone Veneer, Vinyl Siding
- Roof
- Shingle
- Parking
- Attached Garage, Garage - 2 Car, Garage Door Opener, Keypad Entry
- Driveway
- Concrete
- Lot Description
- Level
- Elementary School
- Weddington Hills
- Middle School
- Northwest Cabarrus
- High School
- Northwest Cabarrus
- Total Property HLA
- 2403
Mortgage Calculator
 “ Based on information submitted to the MLS GRID as of . All data is obtained from various sources and may not have been verified by broker or MLS GRID. Supplied Open House Information is subject to change without notice. All information should be independently reviewed and verified for accuracy. Some IDX listings have been excluded from this website. Properties may or may not be listed by the office/agent presenting the information © 2024 Canopy MLS as distributed by MLS GRID”
“ Based on information submitted to the MLS GRID as of . All data is obtained from various sources and may not have been verified by broker or MLS GRID. Supplied Open House Information is subject to change without notice. All information should be independently reviewed and verified for accuracy. Some IDX listings have been excluded from this website. Properties may or may not be listed by the office/agent presenting the information © 2024 Canopy MLS as distributed by MLS GRID”

Last Updated:
