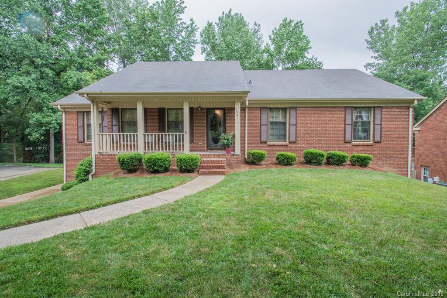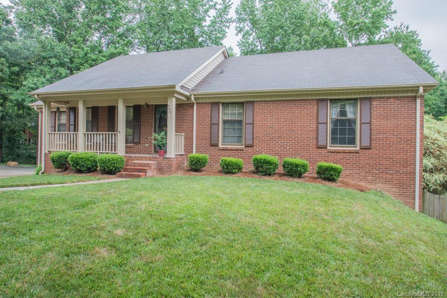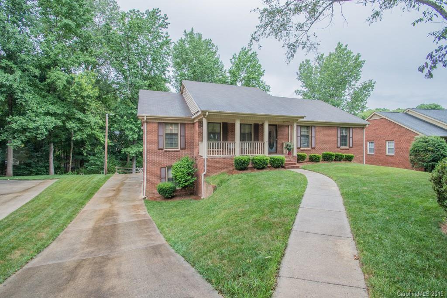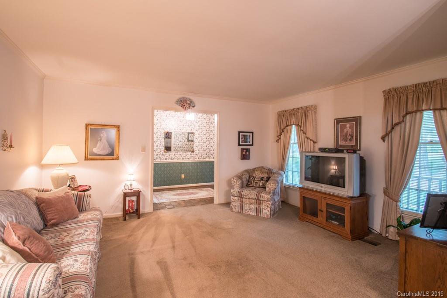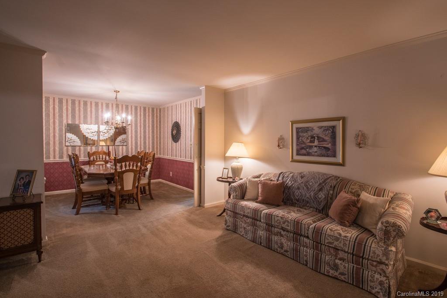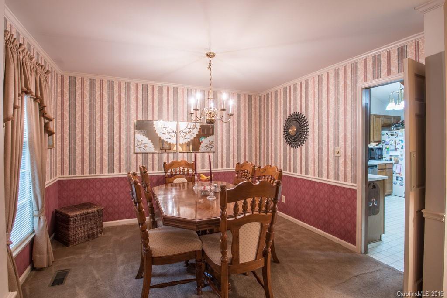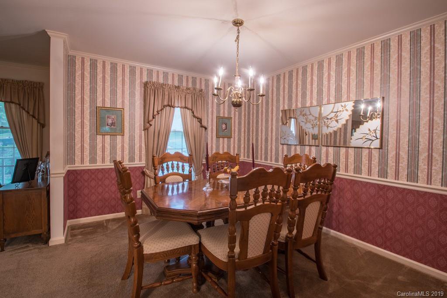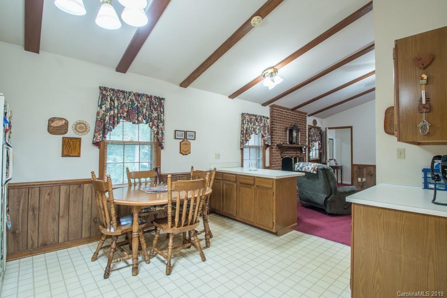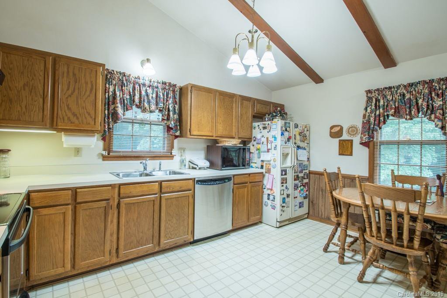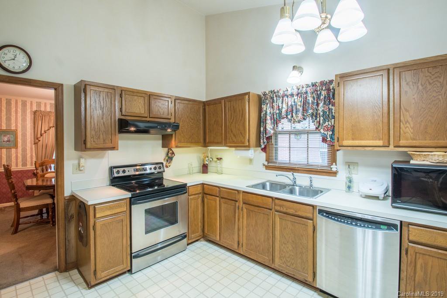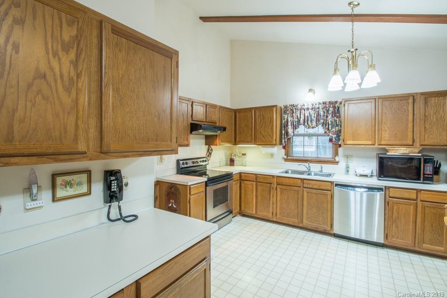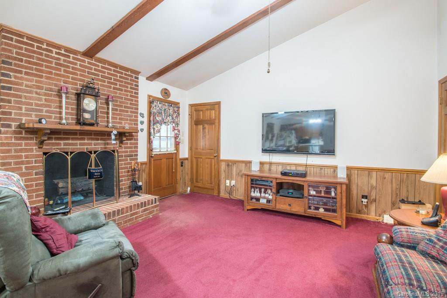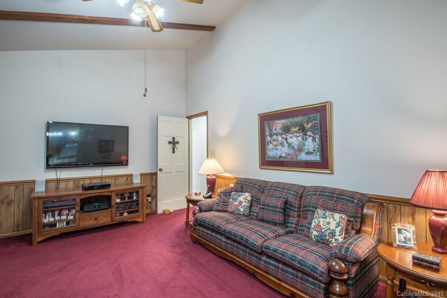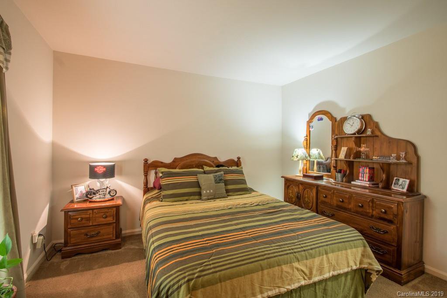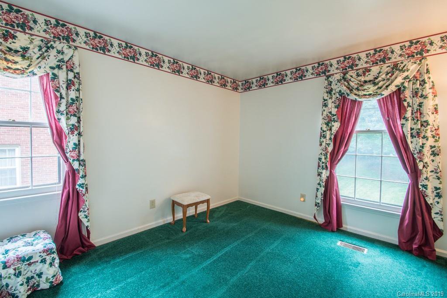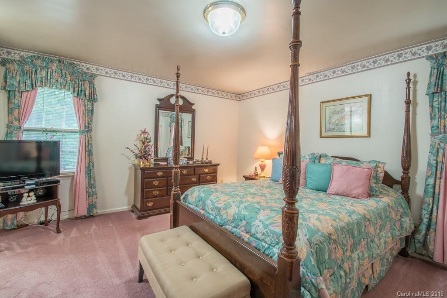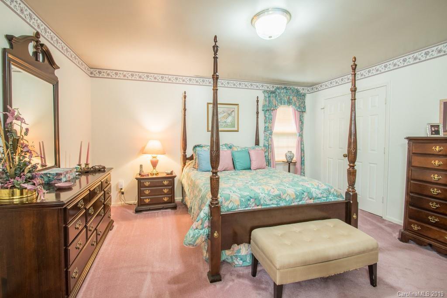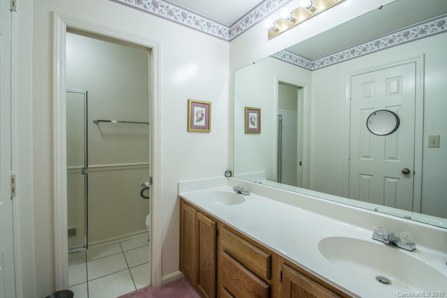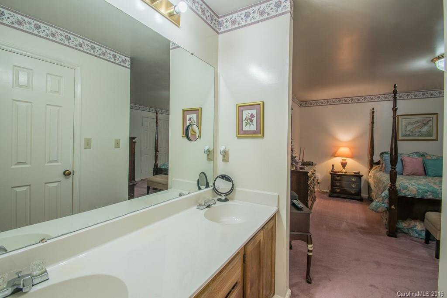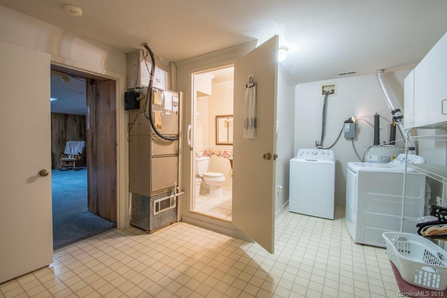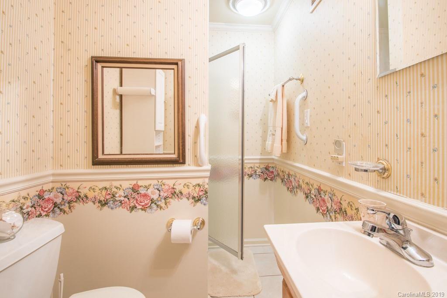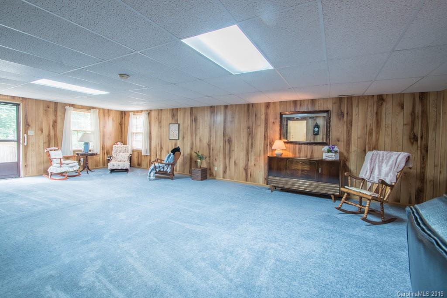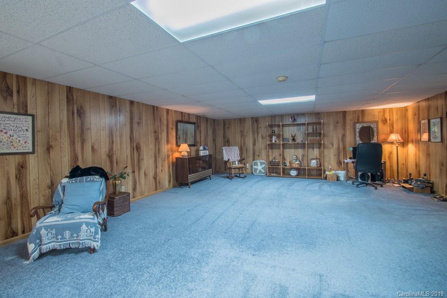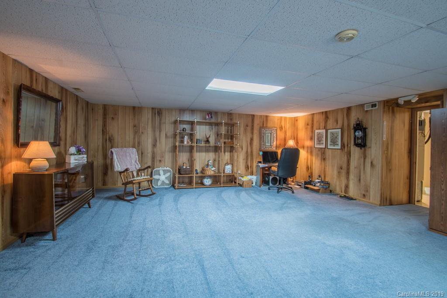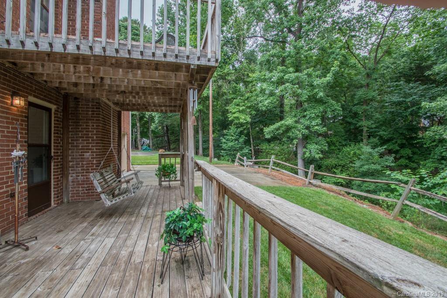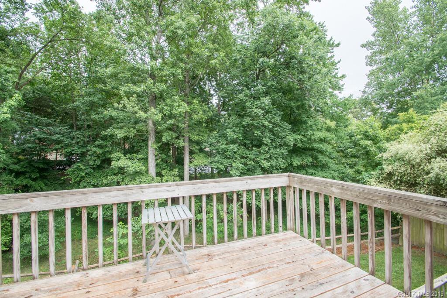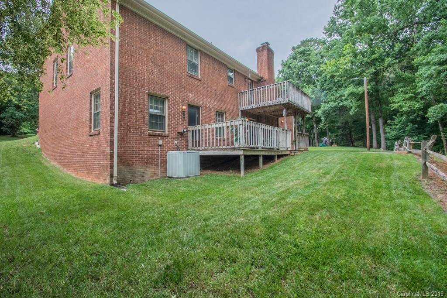623 Walnut Point Drive, Matthews, NC 28105
- $300,000
- 4
- BD
- 3
- BA
- 2,992
- SqFt
Listing courtesy of Keller Williams Ballantyne Area
Sold listing courtesy of Pruitt Miller Realty Group Charlotte
- Sold Price
- $300,000
- List Price
- $300,000
- MLS#
- 3518273
- Status
- CLOSED
- Days on Market
- 48
- Property Type
- Residential
- Architectural Style
- Traditional
- Stories
- 1 Story Basement
- Year Built
- 1987
- Closing Date
- Jul 31, 2019
- Bedrooms
- 4
- Bathrooms
- 3
- Full Baths
- 3
- Lot Size
- 12,632
- Lot Size Area
- 0.29
- Living Area
- 2,992
- Sq Ft Total
- 2992
- County
- Mecklenburg
- Subdivision
- Sardis Plantation
Property Description
Welcome to this beautiful ranch-style home in the highly desired Sardis Plantation! The picturesque landscaping will leave you breathless. Inside, you'll find a traditional flowing floor plan, offering a seamless and bright transition between rooms, making it the perfect place for entertaining as well as everyday living. The kitchen and living room easily flow together with vaulted ceilings and exposed beams. This home has been meticulously maintained by the original owner since built in 1987. The fully finished basement boasts an expansive room with huge closets and a full bath that can easily be turned into a mother in law suite. There is also an extra cohesive room that can easily be converted into a 5th bedroom. Outside, there is a large two-car garage that will be perfect for your vehicles and extra storage. This location will be perfect for relaxing on the back porch and a great place to enjoy the outdoors with a barrier of trees to keep your home feeling cozy and private.
Additional Information
- Hoa Fee
- $189
- Hoa Fee Paid
- Annually
- Fireplace
- Yes
- Interior Features
- Breakfast Bar, Pantry, Vaulted Ceiling, Walk In Closet(s)
- Floor Coverings
- Carpet, Parquet, Tile
- Equipment
- Ceiling Fan(s), Dishwasher, Electric Dryer Hookup
- Foundation
- Basement, Basement Fully Finished, Basement Garage Door, Basement Inside Entrance, Basement Outside Entrance, Slab
- Laundry Location
- In Basement, Utility Room
- Heating
- Central, Forced Air
- Water Heater
- Electric
- Water
- Public
- Sewer
- Public Sewer
- Exterior Features
- Deck, Fence, Wired Internet Available
- Roof
- Shingle
- Parking
- Attached Garage, Garage - 2 Car
- Driveway
- Concrete
- Lot Description
- Private, Sloped, Creek/Stream, Wooded
- Elementary School
- Elizabeth Lane
- Middle School
- South Charlotte
- High School
- Providence
- Total Property HLA
- 2992
Mortgage Calculator
 “ Based on information submitted to the MLS GRID as of . All data is obtained from various sources and may not have been verified by broker or MLS GRID. Supplied Open House Information is subject to change without notice. All information should be independently reviewed and verified for accuracy. Some IDX listings have been excluded from this website. Properties may or may not be listed by the office/agent presenting the information © 2024 Canopy MLS as distributed by MLS GRID”
“ Based on information submitted to the MLS GRID as of . All data is obtained from various sources and may not have been verified by broker or MLS GRID. Supplied Open House Information is subject to change without notice. All information should be independently reviewed and verified for accuracy. Some IDX listings have been excluded from this website. Properties may or may not be listed by the office/agent presenting the information © 2024 Canopy MLS as distributed by MLS GRID”

Last Updated:
