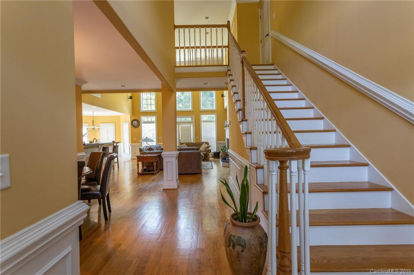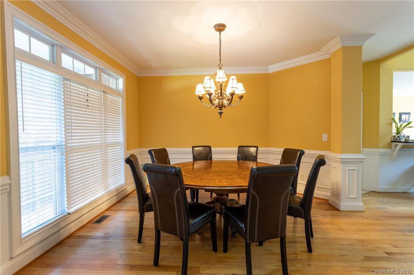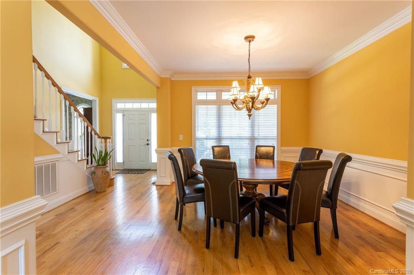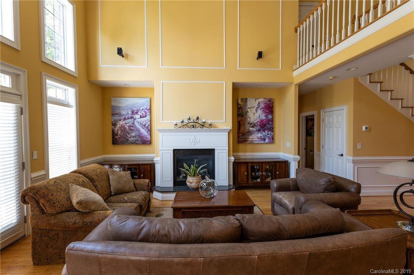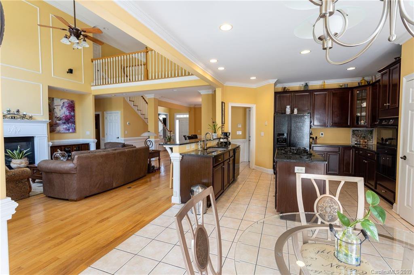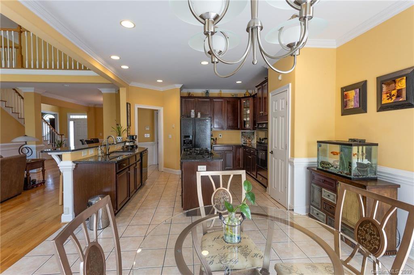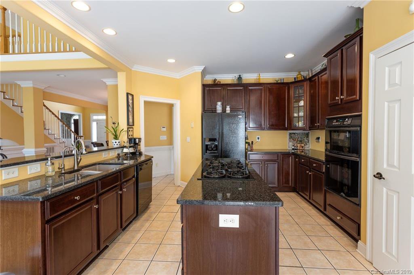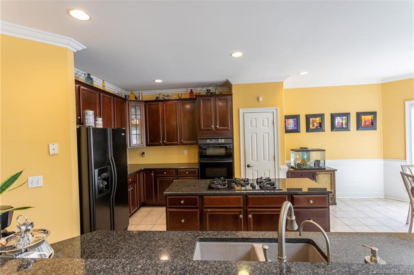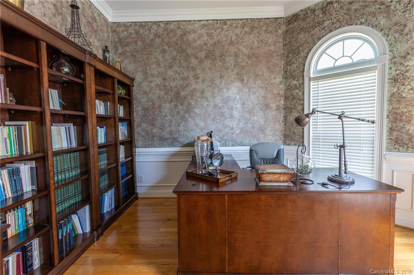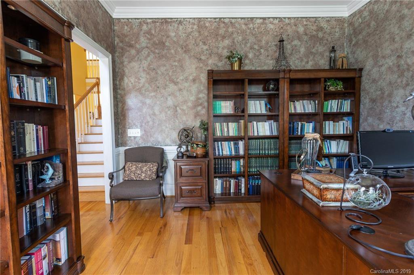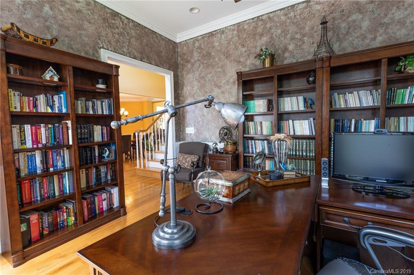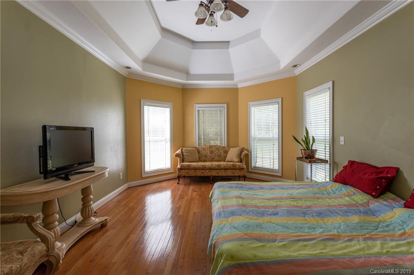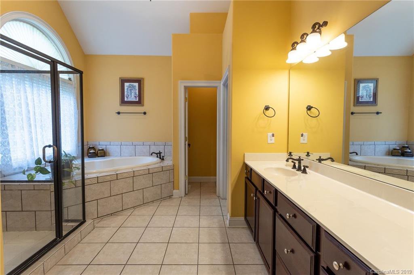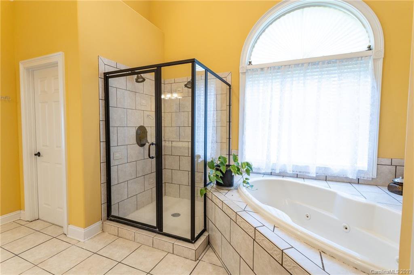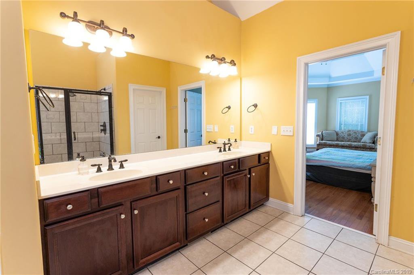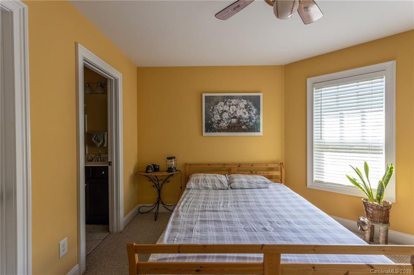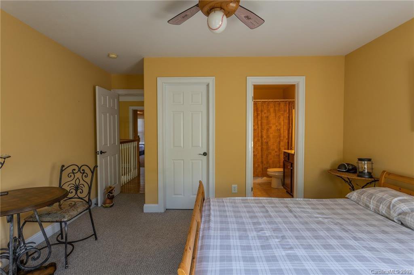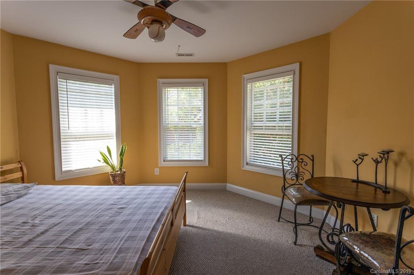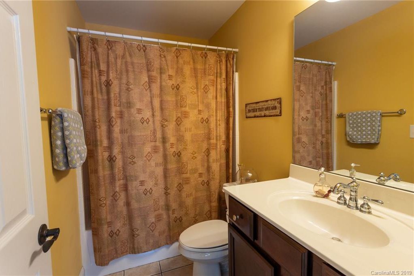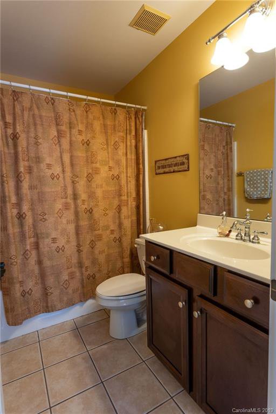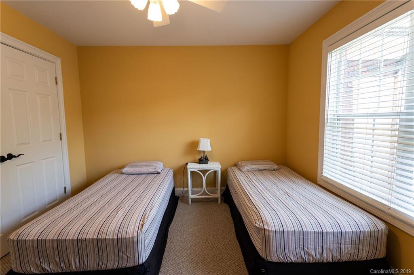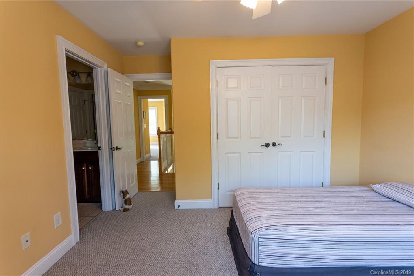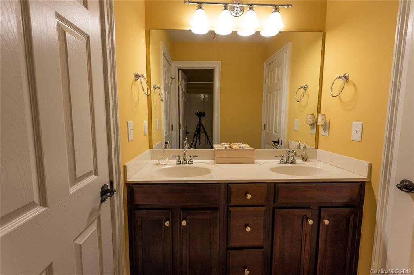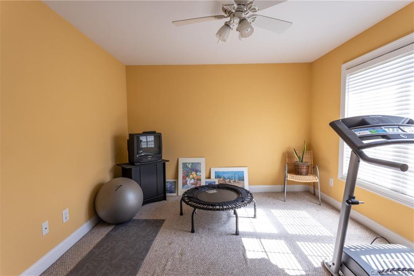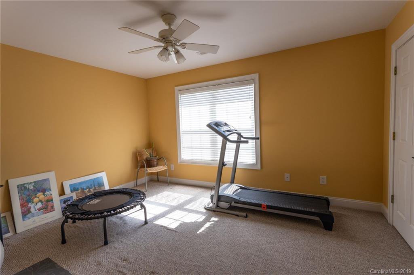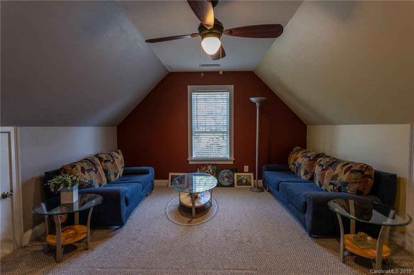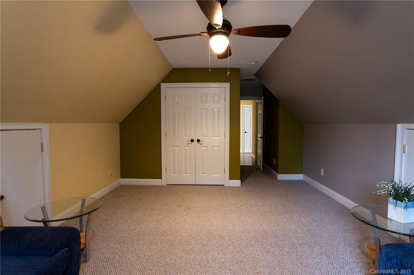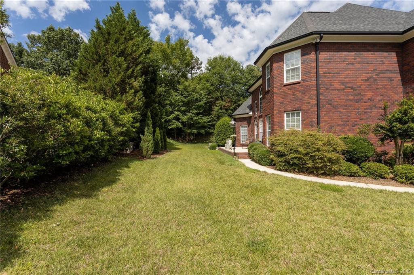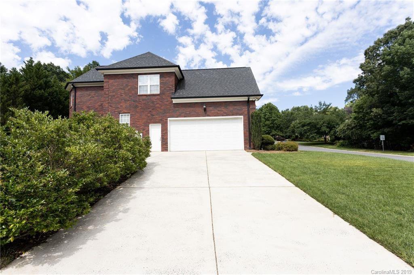9578 Millen Drive, Harrisburg, NC 28075
- $426,000
- 5
- BD
- 4
- BA
- 3,245
- SqFt
Listing courtesy of Select Premium Properties Inc
Sold listing courtesy of Carolina Living Real Estate
- Sold Price
- $426,000
- List Price
- $449,900
- MLS#
- 3518099
- Status
- CLOSED
- Days on Market
- 201
- Property Type
- Residential
- Architectural Style
- Transitional
- Stories
- 2 Story
- Year Built
- 2003
- Closing Date
- Dec 30, 2019
- Bedrooms
- 5
- Bathrooms
- 4
- Full Baths
- 3
- Half Baths
- 1
- Lot Size
- 20,473
- Lot Size Area
- 0.47000000000000003
- Living Area
- 3,245
- Sq Ft Total
- 3245
- County
- Cabarrus
- Subdivision
- Bradford Park
Property Description
A bright, transitional, full-brick house with 5 bedrooms (including the bonus room with closet) and 3.5 bathrooms located in the premium neighborhood in northeast Charlotte with excellent schools. Newer than most homes nearby. 18-foot high ceiling in great room and foyer bringing in much natural light with UV filtering by top 3M film. 12-foot tray ceiling master suite with Jacuzzi on main, sep walk-in closets. High-end granite counter top with beveled edge and cast iron sink with premium cabinets in kitchen. Hardwood and tile on the entire first floor. Low maintenance with home being among Duke Energy most efficient houses and private well for irrigation. Updated Rheem AC units with the upstairs unit still having 8-year parts warranty. One piece shower/bathtub comb for easy clean in two upstairs bathrooms. Backyard lawn not applied with chemicals for years to be healthier. 1 mile to Carolina HealthCare emergency hospital and 1.5 miles to 485 exit 36.
Additional Information
- Hoa Fee
- $128
- Hoa Fee Paid
- Quarterly
- Community Features
- Playground, Outdoor Pool, Recreation Area, Street Lights, Tennis Court(s)
- Fireplace
- Yes
- Interior Features
- Attic Stairs Pulldown, Attic Walk In, Cable Available, Kitchen Island, Open Floorplan, Pantry, Storage Unit, Tray Ceiling, Vaulted Ceiling, Walk In Closet(s), Whirlpool, Window Treatments
- Floor Coverings
- Carpet, Tile, Wood
- Equipment
- Cable Prewire, Ceiling Fan(s), ENERGY STAR Qualified Washer, CO Detector, Gas Cooktop, ENERGY STAR Qualified Dishwasher, Disposal, Dryer, Electric Dryer Hookup, Exhaust Fan, Microwave, Natural Gas, ENERGY STAR Qualified Refrigerator, Security System, Self Cleaning Oven
- Foundation
- Crawl Space
- Laundry Location
- Main Level, Laundry Room
- Heating
- Central, Multizone A/C, Zoned
- Water Heater
- Natural Gas
- Water
- Public, Filtration System, Well
- Sewer
- Public Sewer
- Exterior Features
- In-Ground Irrigation, Wired Internet Available
- Exterior Construction
- Brick
- Roof
- Composition
- Parking
- Attached Garage, Garage - 2 Car, Garage Door Opener, Keypad Entry, Parking Space - 4+, Side Load Garage
- Driveway
- Concrete
- Lot Description
- Corner Lot, Green Area, Wooded
- Elementary School
- Patriots
- Middle School
- Hickory Ridge
- High School
- Hickory Ridge
- Porch
- Covered, Front, Patio
- Total Property HLA
- 3245
Mortgage Calculator
 “ Based on information submitted to the MLS GRID as of . All data is obtained from various sources and may not have been verified by broker or MLS GRID. Supplied Open House Information is subject to change without notice. All information should be independently reviewed and verified for accuracy. Some IDX listings have been excluded from this website. Properties may or may not be listed by the office/agent presenting the information © 2024 Canopy MLS as distributed by MLS GRID”
“ Based on information submitted to the MLS GRID as of . All data is obtained from various sources and may not have been verified by broker or MLS GRID. Supplied Open House Information is subject to change without notice. All information should be independently reviewed and verified for accuracy. Some IDX listings have been excluded from this website. Properties may or may not be listed by the office/agent presenting the information © 2024 Canopy MLS as distributed by MLS GRID”

Last Updated:

