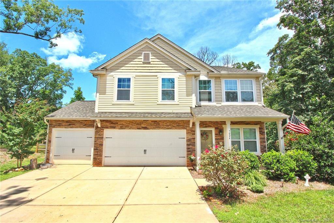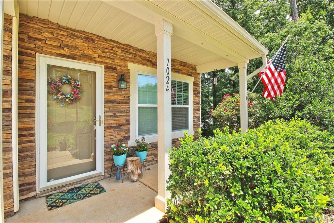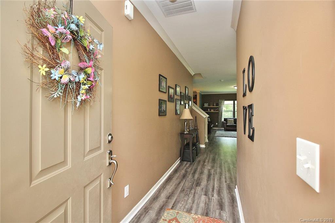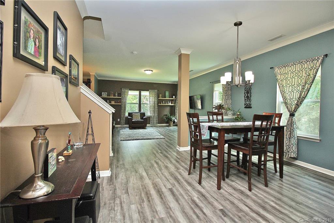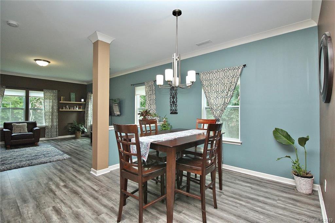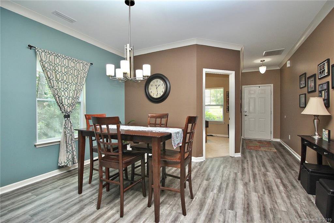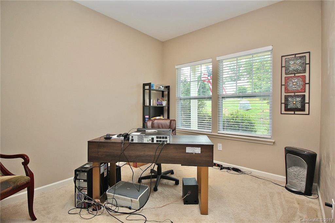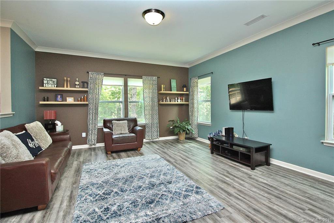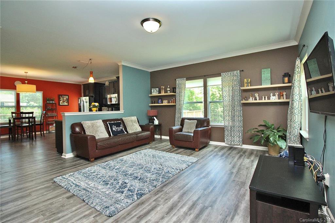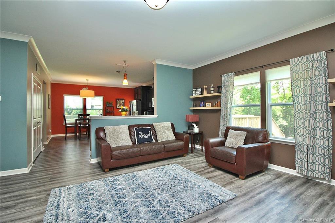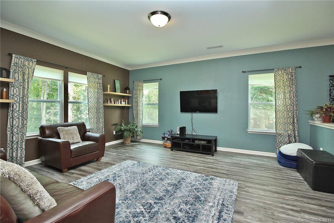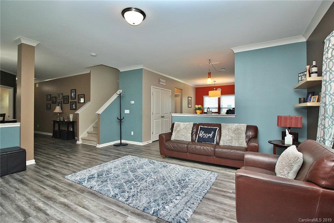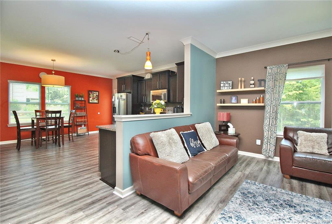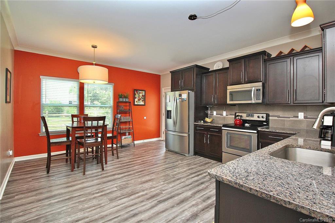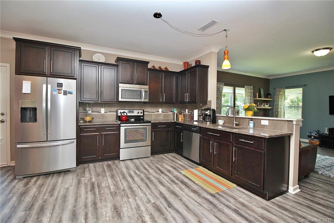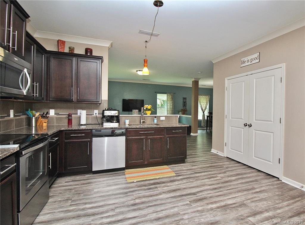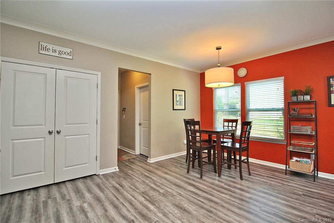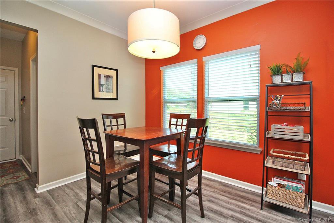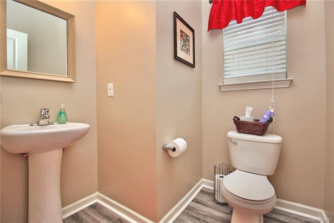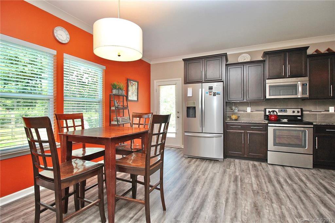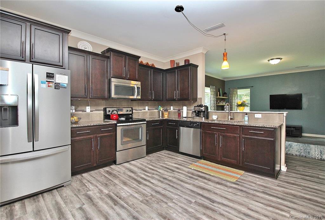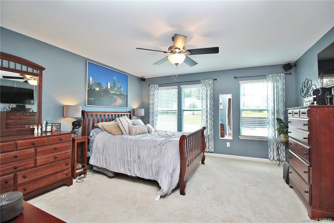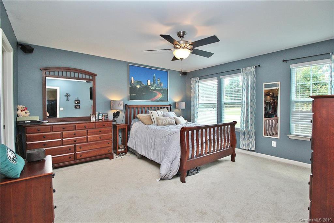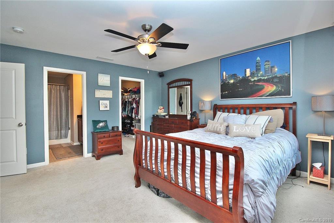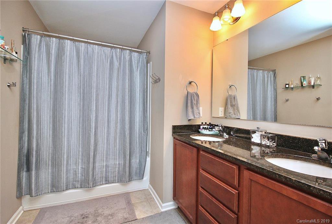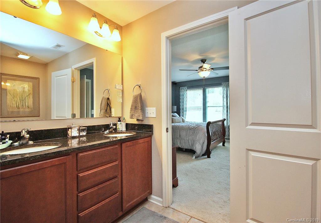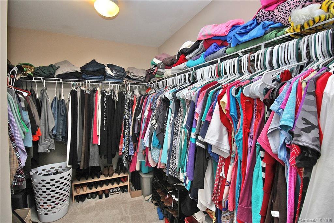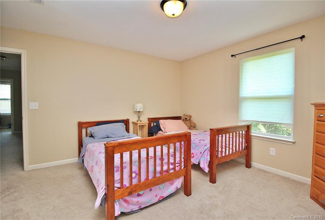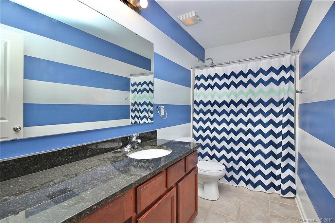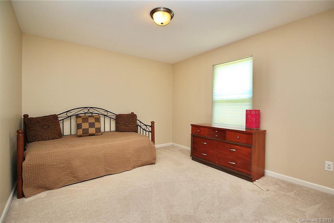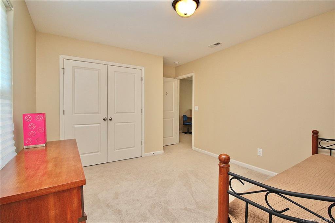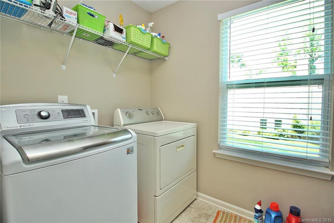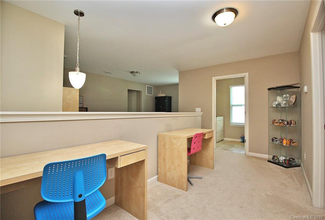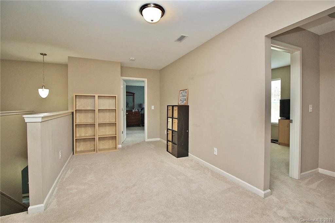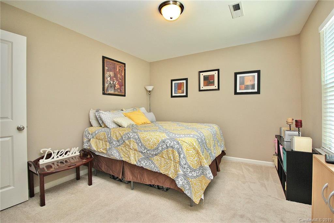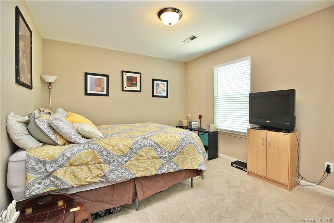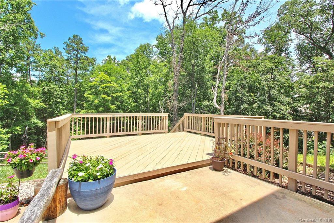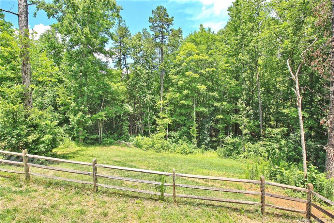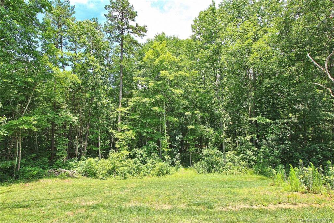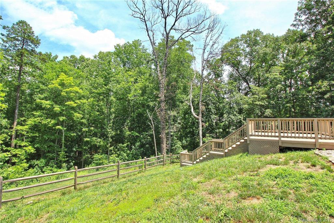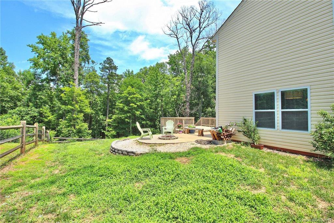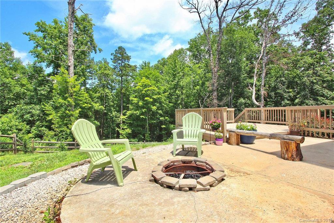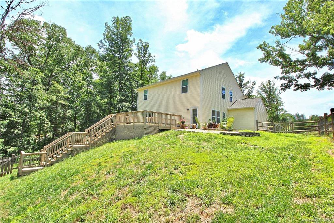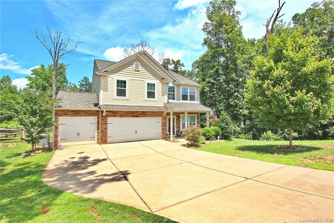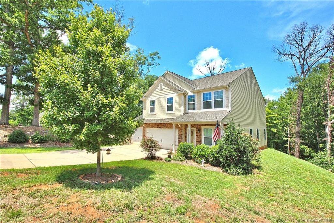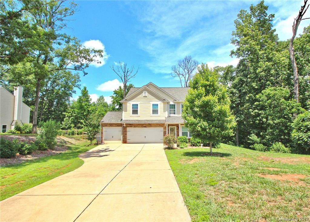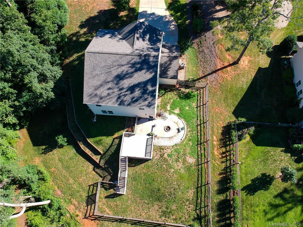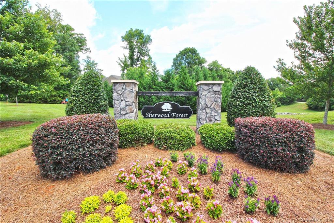7024 Friar Tuck Lane, Mint Hill, NC 28227
- $300,000
- 4
- BD
- 3
- BA
- 2,470
- SqFt
Listing courtesy of Coldwell Banker Residential Brokerage
Sold listing courtesy of Wilkinson ERA Real Estate
- Sold Price
- $300,000
- List Price
- $299,900
- MLS#
- 3518050
- Status
- CLOSED
- Days on Market
- 42
- Property Type
- Residential
- Architectural Style
- Traditional
- Stories
- 2 Story
- Year Built
- 2013
- Closing Date
- Jul 26, 2019
- Bedrooms
- 4
- Bathrooms
- 3
- Full Baths
- 2
- Half Baths
- 1
- Lot Size
- 41,382
- Lot Size Area
- 0.9500000000000001
- Living Area
- 2,470
- Sq Ft Total
- 2470
- County
- Mecklenburg
- Subdivision
- Sherwood Forest
Property Description
This is the home you have been waiting for with almost an acre of land to enjoy the peace and quiet! This home features an open floor plan with office, dining area, large kitchen with granite and breakfast area downstairs. Enjoy the evenings around the fire pit or lounging on the newly stained deck with friends and family overlooking the woods. Master and 3 large secondary rooms are upstairs along with a loft area and laundry room. Plenty of room for everyone to have their space! The master has a large walk-in closet, bath with dual sinks and soaking tub/shower combo. New downstair floors were installed June 2019, deck stained June 2019, new disposal May 2019, septic pumped March 2019, replaced well expansion tank, pressure switch & emergency shut off at well May 2019, AC Aug 2018, well pump June 2017, and garage door opener replaced Aug 2017. Floors have a transferable 30 year warranty to new owner.
Additional Information
- Hoa Fee
- $375
- Hoa Fee Paid
- Annually
- Community Features
- Street Lights
- Interior Features
- Attic Other, Cable Available, Garden Tub, Open Floorplan, Pantry, Walk In Closet(s)
- Floor Coverings
- Carpet, Tile, Vinyl
- Equipment
- Cable Prewire, Ceiling Fan(s), CO Detector, Convection Oven, Electric Cooktop, Dishwasher, Disposal, Electric Dryer Hookup, Exhaust Fan, Plumbed For Ice Maker, Microwave, Self Cleaning Oven
- Foundation
- Slab
- Laundry Location
- Upper Level, Laundry Room
- Heating
- Central, Heat Pump, Heat Pump, Multizone A/C, Zoned
- Water Heater
- Electric
- Water
- Well
- Sewer
- Septic Installed
- Exterior Features
- Deck, Fence, Underground Power Lines
- Exterior Construction
- Stone Veneer, Vinyl Siding
- Roof
- Shingle, Insulated
- Parking
- Garage - 3 Car, Garage Door Opener
- Driveway
- Concrete
- Lot Description
- Sloped
- Elementary School
- Clear Creek
- Middle School
- Northeast
- High School
- Independence
- Total Property HLA
- 2470
Mortgage Calculator
 “ Based on information submitted to the MLS GRID as of . All data is obtained from various sources and may not have been verified by broker or MLS GRID. Supplied Open House Information is subject to change without notice. All information should be independently reviewed and verified for accuracy. Some IDX listings have been excluded from this website. Properties may or may not be listed by the office/agent presenting the information © 2024 Canopy MLS as distributed by MLS GRID”
“ Based on information submitted to the MLS GRID as of . All data is obtained from various sources and may not have been verified by broker or MLS GRID. Supplied Open House Information is subject to change without notice. All information should be independently reviewed and verified for accuracy. Some IDX listings have been excluded from this website. Properties may or may not be listed by the office/agent presenting the information © 2024 Canopy MLS as distributed by MLS GRID”

Last Updated:
