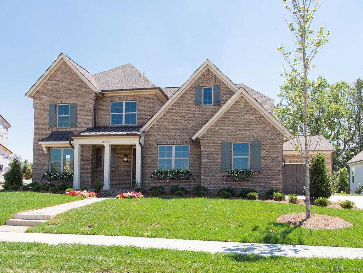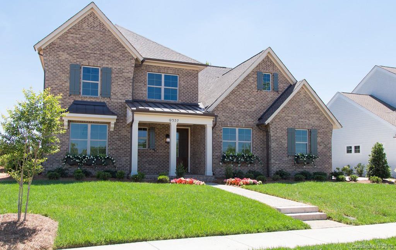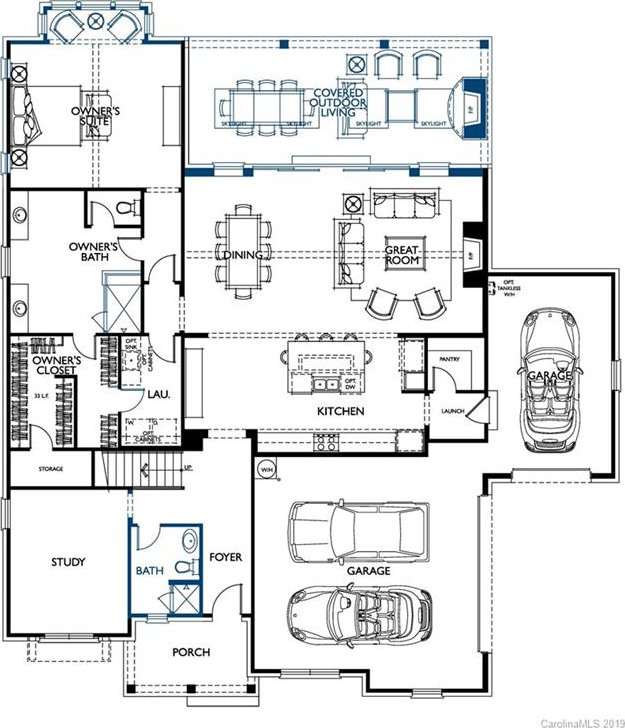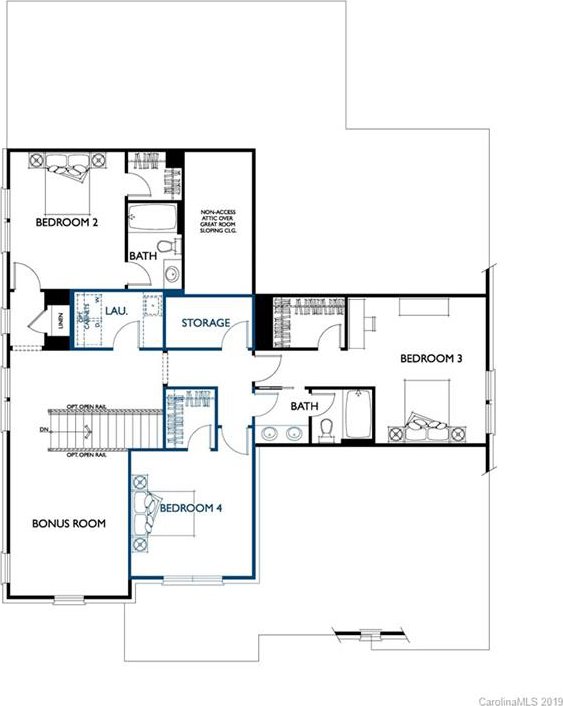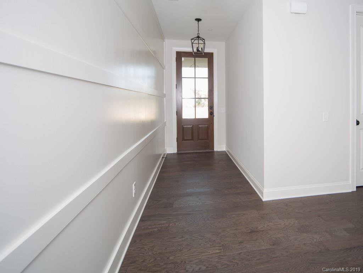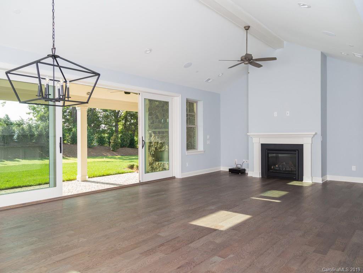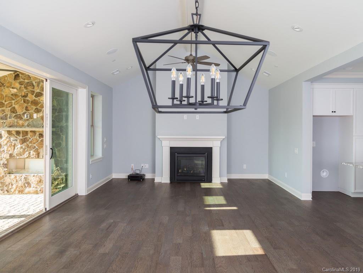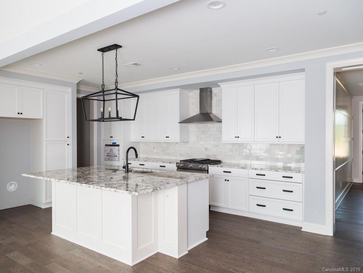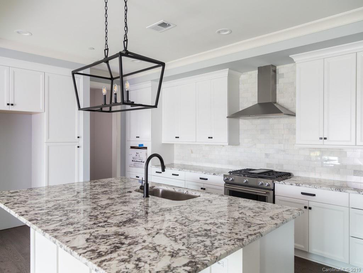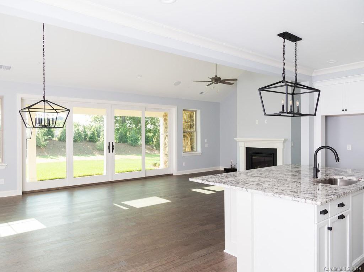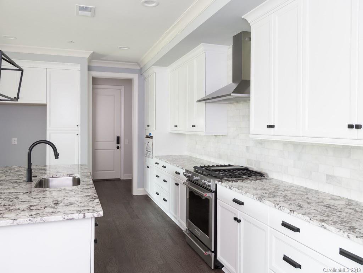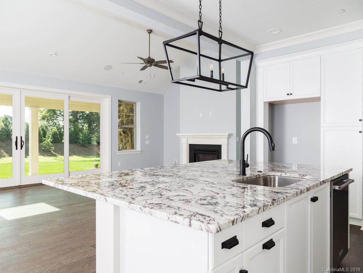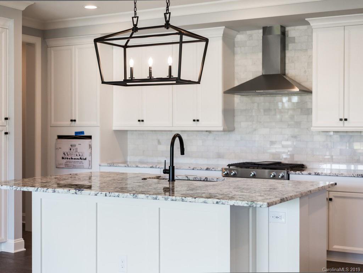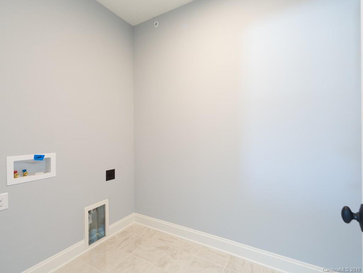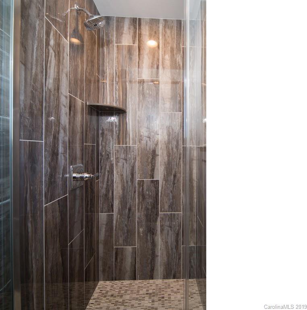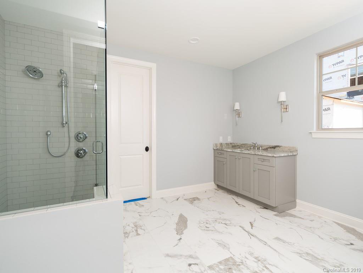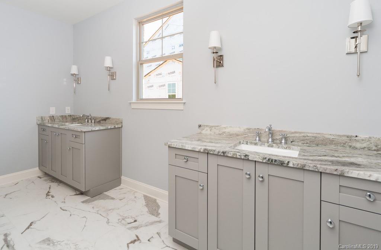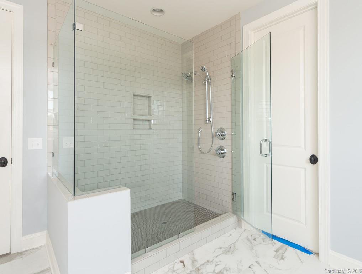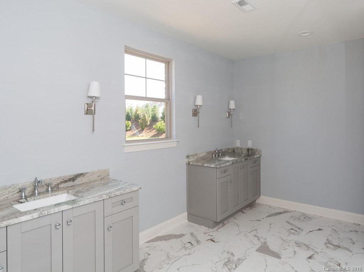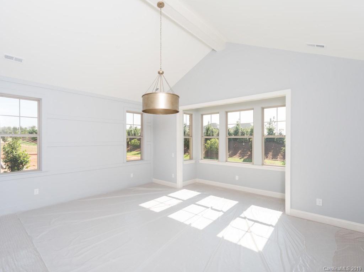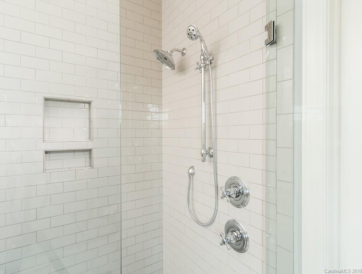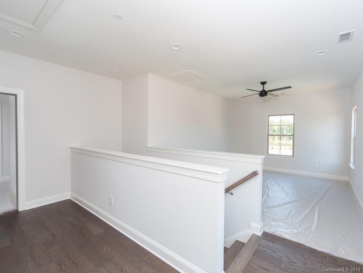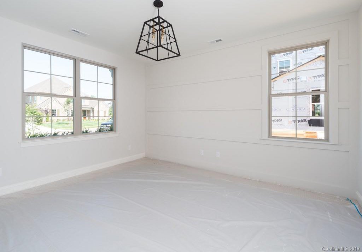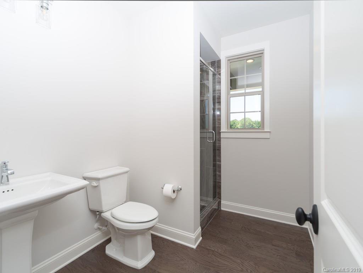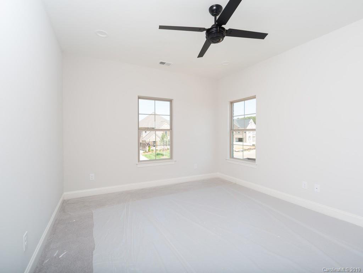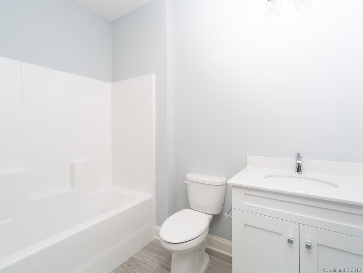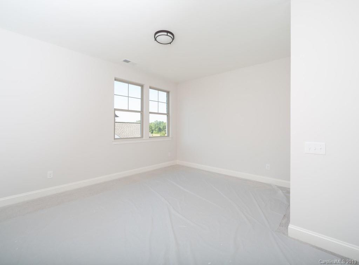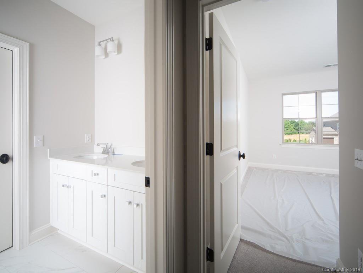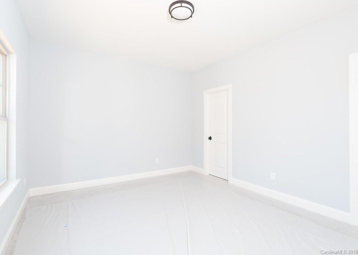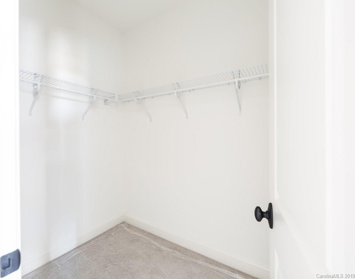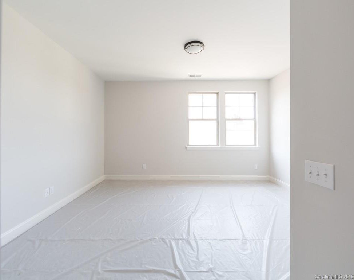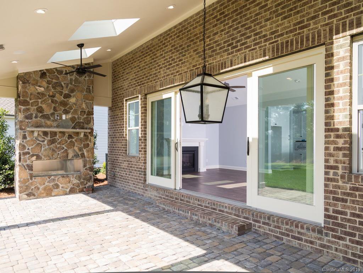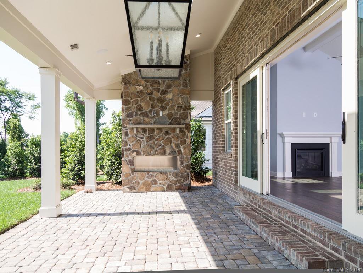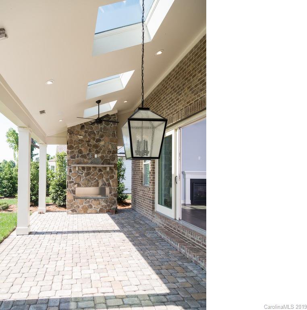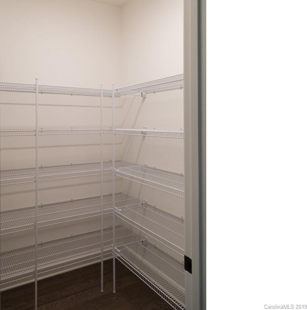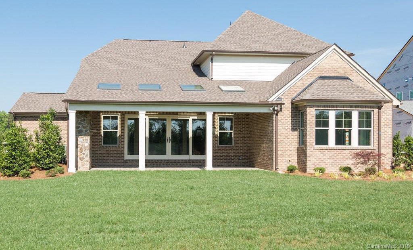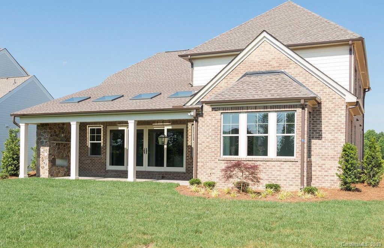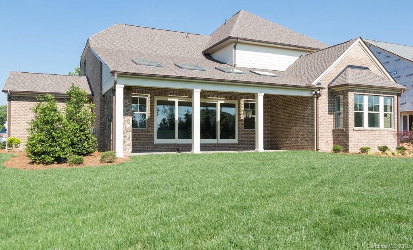9537 Pacing Nw Lane, Concord, NC 28027
- $750,000
- 4
- BD
- 4
- BA
- 3,744
- SqFt
Listing courtesy of Classica Homes Realty LLC
Sold listing courtesy of Helen Adams Realty
- Sold Price
- $750,000
- List Price
- $750,000
- MLS#
- 3517687
- Status
- CLOSED
- Days on Market
- 98
- Property Type
- Residential
- Architectural Style
- Cottage
- Year Built
- 2019
- Closing Date
- Sep 17, 2019
- Bedrooms
- 4
- Bathrooms
- 4
- Full Baths
- 4
- Lot Size
- 11,238
- Lot Size Area
- 0.258
- Living Area
- 3,744
- Sq Ft Total
- 3744
- County
- Cabarrus
- Subdivision
- Granary Oaks
- Special Conditions
- None
Property Description
Model investment opportunity. 2 Year lease with investment income and all operating costs paid by Builder, no out of pocket costs and strong return on investment. Granary Oaks is located in the popular and growing area of Concord with homes from the $630’s-$800’s This community will have a total of 55 homesites and is protected by a nature preserve! Granary Oaks is the perfect location when it comes to schools that you can walk to, shopping, restaurants and entertainment and only a short drive into Uptown. Granary Oaks is a stunning community to walk through and enjoy exploring the nature trails and pocket parks. This home explodes with personality. From an oversized Kitchen to a large Great Room and Dining Room with vaulted ceiling, this dazzling home celebrates living. You’ll love how you can keep the party going from the Dining Room to the Extended Covered Outdoor Living. Owner's Retreat finishes off the 1st floor with a sunny sitting bay that is perfect for reading a book.
Additional Information
- Hoa Fee
- $1,050
- Hoa Fee Paid
- Annually
- Community Features
- Sidewalks, Street Lights, Walking Trails
- Fireplace
- Yes
- Interior Features
- Attic Other, Cable Prewire, Kitchen Island, Open Floorplan, Pantry, Vaulted Ceiling(s), Walk-In Closet(s), Walk-In Pantry
- Floor Coverings
- Carpet, Hardwood, Tile
- Equipment
- Dishwasher, Disposal, Electric Oven, Electric Water Heater, Exhaust Hood, Gas Range, Microwave, Plumbed For Ice Maker, Self Cleaning Oven
- Foundation
- Slab
- Main Level Rooms
- Bathroom-Full
- Laundry Location
- Electric Dryer Hookup, Laundry Room, Main Level, Upper Level
- Heating
- Central, Forced Air, Heat Pump, Natural Gas, Zoned
- Water
- City
- Sewer
- Public Sewer
- Exterior Features
- In-Ground Irrigation
- Exterior Construction
- Brick Full
- Roof
- Shingle
- Parking
- Driveway, Attached Garage, Garage Door Opener, Garage Faces Side
- Driveway
- Concrete
- Lot Description
- Level
- Elementary School
- Cox Mill
- Middle School
- Harris Road
- High School
- Cox Mill
- New Construction
- Yes
- Builder Name
- Classica Homes
- Total Property HLA
- 3744
Mortgage Calculator
 “ Based on information submitted to the MLS GRID as of . All data is obtained from various sources and may not have been verified by broker or MLS GRID. Supplied Open House Information is subject to change without notice. All information should be independently reviewed and verified for accuracy. Some IDX listings have been excluded from this website. Properties may or may not be listed by the office/agent presenting the information © 2024 Canopy MLS as distributed by MLS GRID”
“ Based on information submitted to the MLS GRID as of . All data is obtained from various sources and may not have been verified by broker or MLS GRID. Supplied Open House Information is subject to change without notice. All information should be independently reviewed and verified for accuracy. Some IDX listings have been excluded from this website. Properties may or may not be listed by the office/agent presenting the information © 2024 Canopy MLS as distributed by MLS GRID”

Last Updated:
