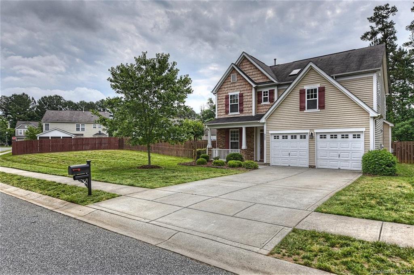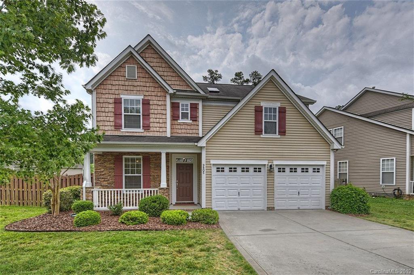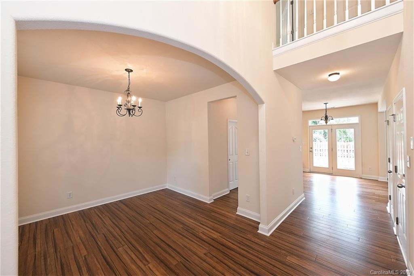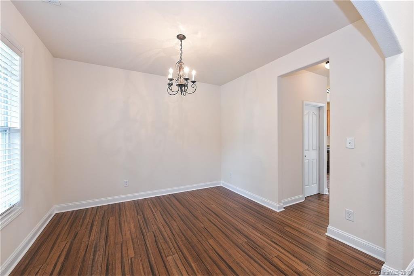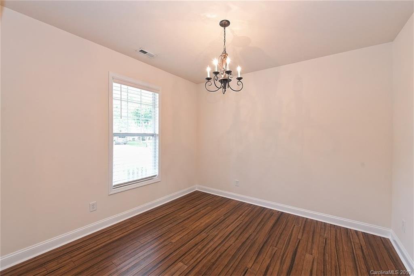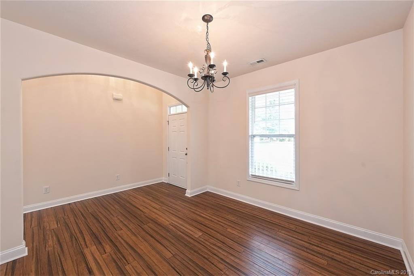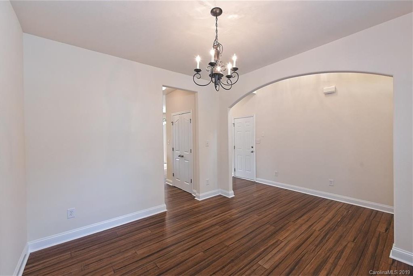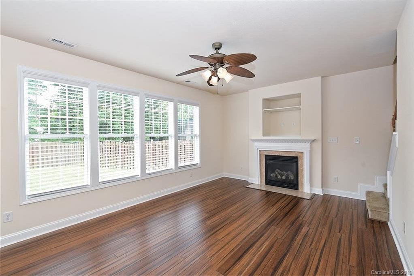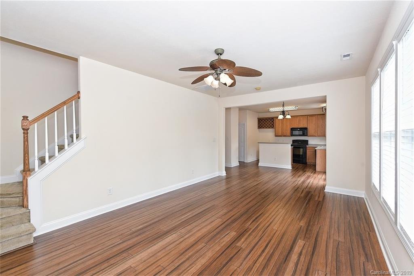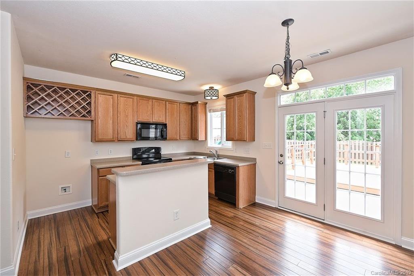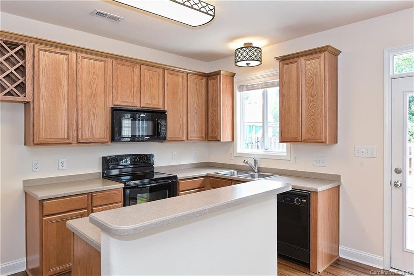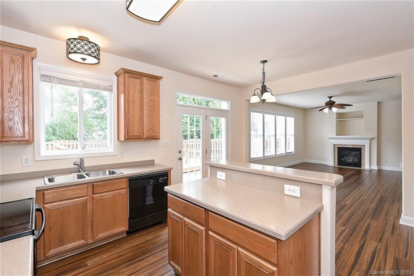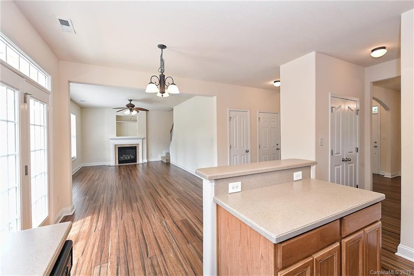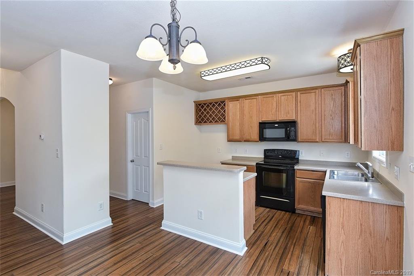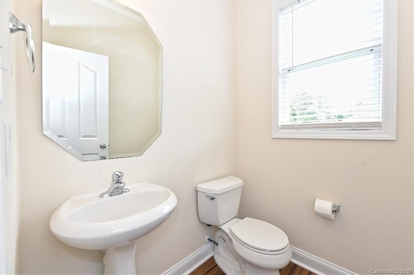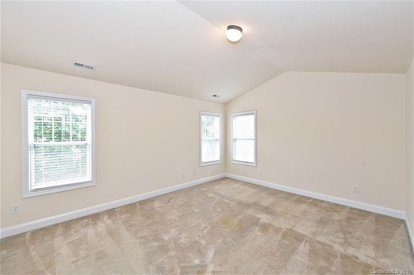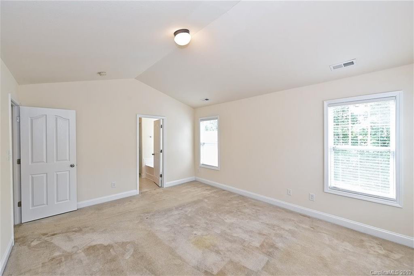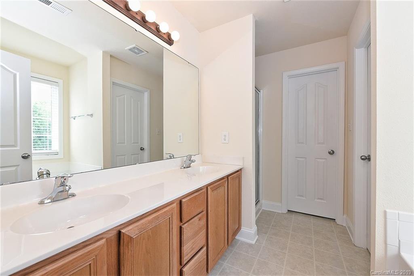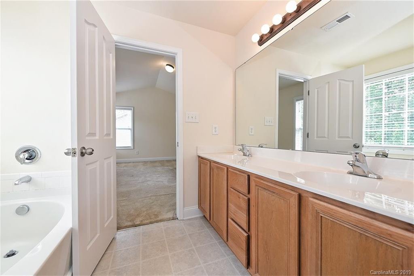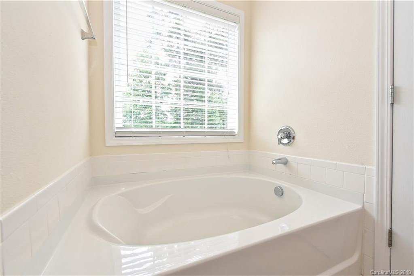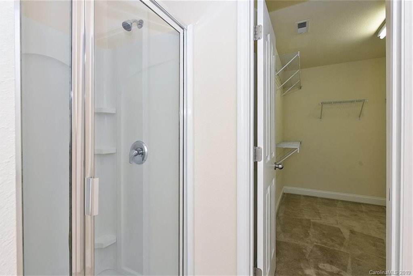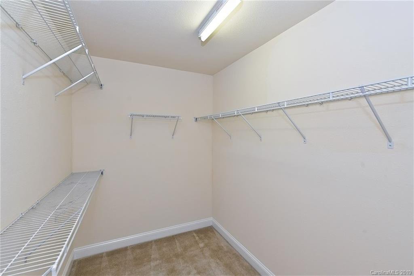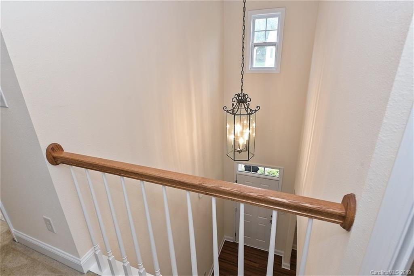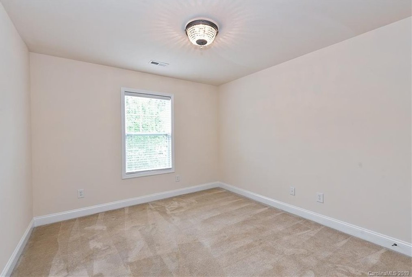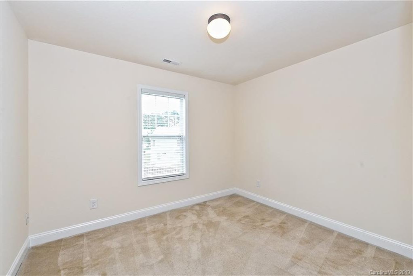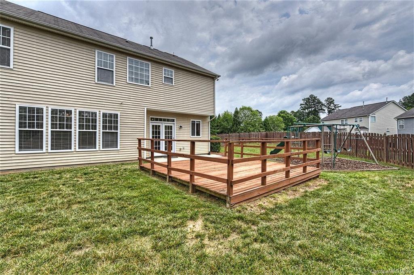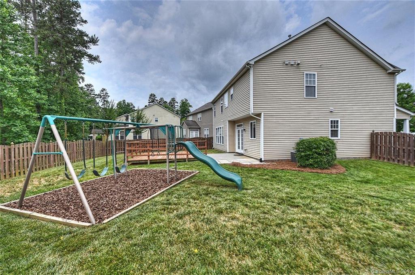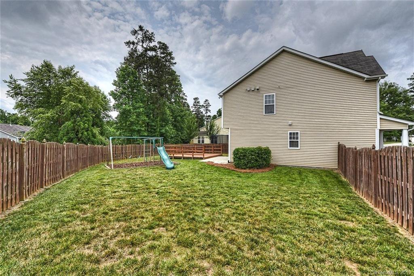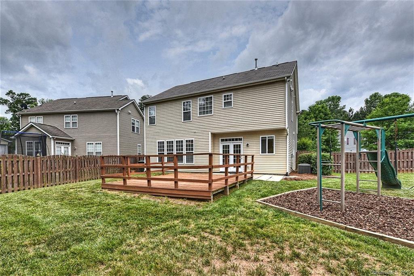9805 Coatbridge Drive, Charlotte, NC 28269
- $270,000
- 4
- BD
- 3
- BA
- 2,043
- SqFt
Listing courtesy of Southern Homes of the Carolinas
Sold listing courtesy of Carolina Couture Realty
- Sold Price
- $270,000
- List Price
- $263,000
- MLS#
- 3507025
- Status
- CLOSED
- Days on Market
- 35
- Property Type
- Residential
- Stories
- 2 Story
- Year Built
- 2006
- Closing Date
- Jun 28, 2019
- Bedrooms
- 4
- Bathrooms
- 3
- Full Baths
- 2
- Half Baths
- 1
- Lot Size
- 11,761
- Lot Size Area
- 0.27
- Living Area
- 2,043
- Sq Ft Total
- 2043
- County
- Cabarrus
- Subdivision
- Highland Creek
Property Description
A great home in the HIGHLY DESIRED CABARRUS COUNTY section of Highland Creek. FRESHLY PAINTED! 9' CEILINGS BRAND NEW HARDWOODS and LEVOLOR BLINDS on main. Formal Dining Room is off the 2 STORY GRAND ENTRANCE. Continue in to the EAT IN KITCHEN with CORIAN COUNTERS 42' CABINETS OPEN to the Family Room with Fireplace perfect for entertaining guests inside and out AWESOME ( approx 18 x 18) DECK right off OPEN CONCEPT Kitchen/ Family Room. Stairs are privately located at the back and lead to the LARGE MASTER with En Suite Bath featuring DOUBLE VANITY, SEPARATE SHOWER AND GARDEN BATHTUB and 3 GENEROUSLY SIZED SECONDARY BEDROOMS, a Full Bath and LARGE LAUNDRY ROOM. LARGE FENCED YARD is perfect for entertaining,playing soccer, horseshoes, corn hole, and/or for pets. WALK to Neighborhood Amenities! Centrally located to everything Charlotte has to offer-Uptown Charlotte's fabulous restaurants, Sporting Events & Concerts, to Lake Norman & Concord Mills-great shopping, movies, dining and more.
Additional Information
- Hoa Fee
- $162
- Hoa Fee Paid
- Quarterly
- Community Features
- Clubhouse, Fitness Center, Golf, Playground, Pool, Recreation Area, Sidewalks, Street Lights, Tennis Court(s), Walking Trails
- Fireplace
- Yes
- Interior Features
- Attic Stairs Pulldown, Garden Tub, Kitchen Island, Open Floorplan, Pantry, Vaulted Ceiling, Walk In Closet(s)
- Floor Coverings
- Carpet, Wood
- Equipment
- Ceiling Fan(s), Dishwasher, Plumbed For Ice Maker, Network Ready
- Foundation
- Slab
- Laundry Location
- Upper Level, Laundry Room
- Heating
- Central
- Water Heater
- Gas
- Water
- Public
- Sewer
- Public Sewer
- Exterior Features
- Deck, Fence
- Exterior Construction
- Stone Veneer, Vinyl Siding
- Parking
- Attached Garage
- Driveway
- Concrete
- Lot Description
- Level
- Elementary School
- Cox Mill
- Middle School
- HARRISRD
- High School
- Cox Mill
- Total Property HLA
- 2043
Mortgage Calculator
 “ Based on information submitted to the MLS GRID as of . All data is obtained from various sources and may not have been verified by broker or MLS GRID. Supplied Open House Information is subject to change without notice. All information should be independently reviewed and verified for accuracy. Some IDX listings have been excluded from this website. Properties may or may not be listed by the office/agent presenting the information © 2024 Canopy MLS as distributed by MLS GRID”
“ Based on information submitted to the MLS GRID as of . All data is obtained from various sources and may not have been verified by broker or MLS GRID. Supplied Open House Information is subject to change without notice. All information should be independently reviewed and verified for accuracy. Some IDX listings have been excluded from this website. Properties may or may not be listed by the office/agent presenting the information © 2024 Canopy MLS as distributed by MLS GRID”

Last Updated:
