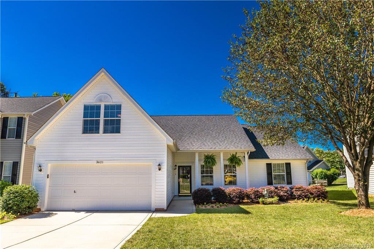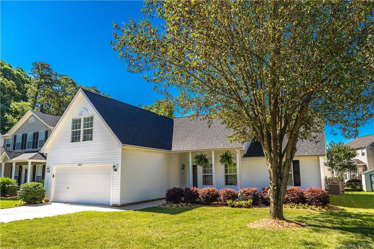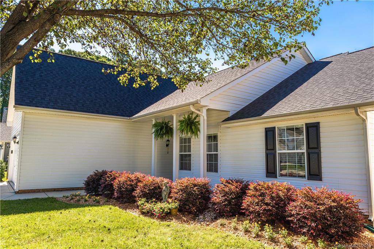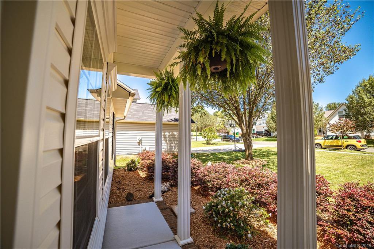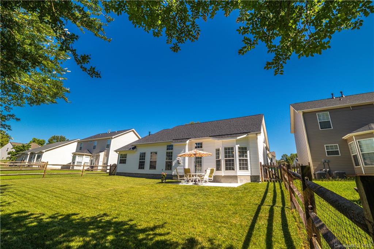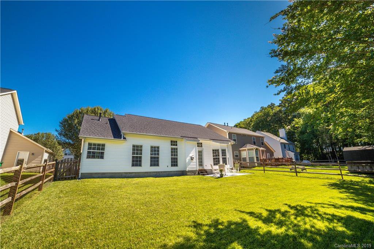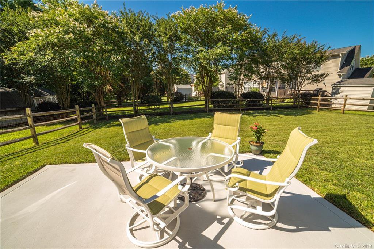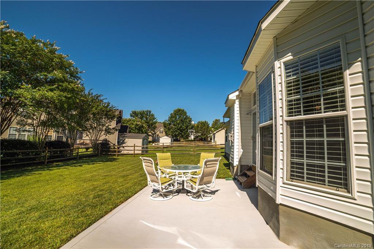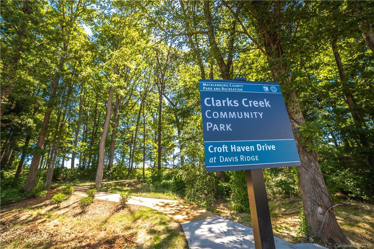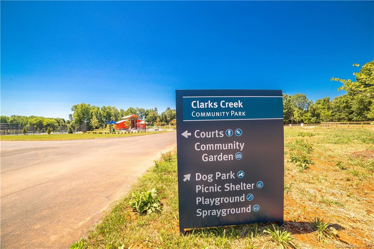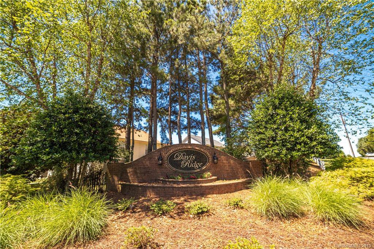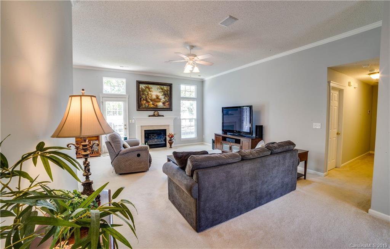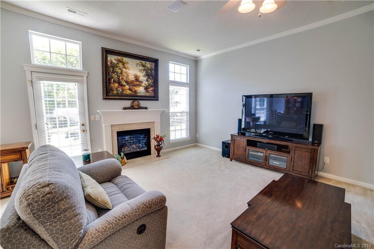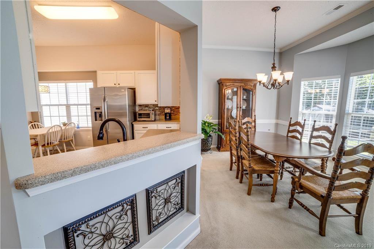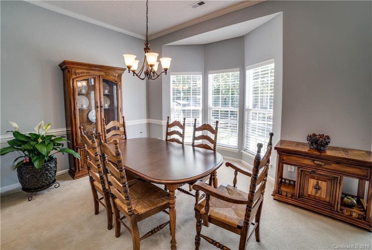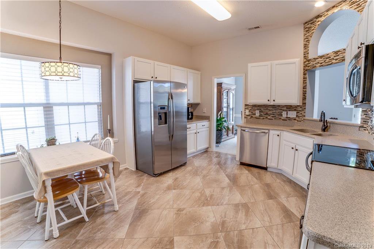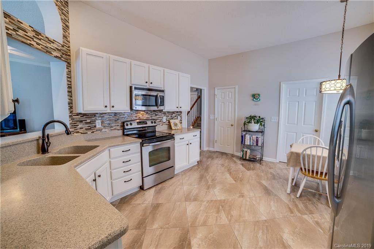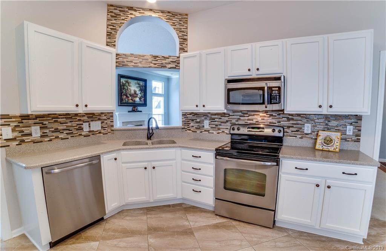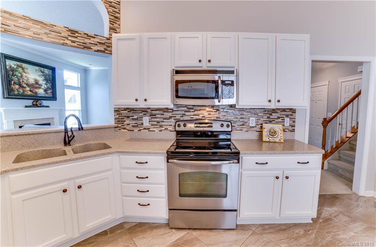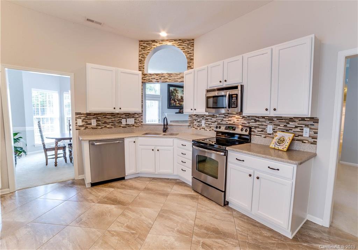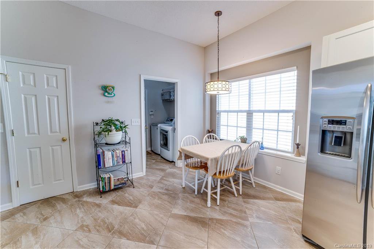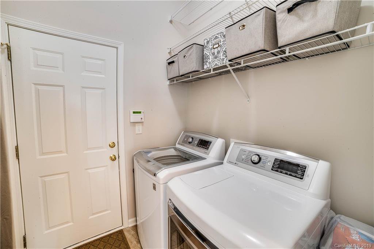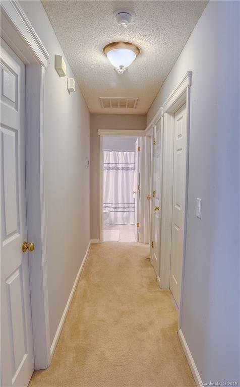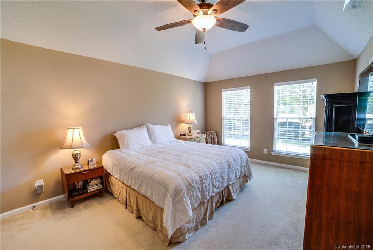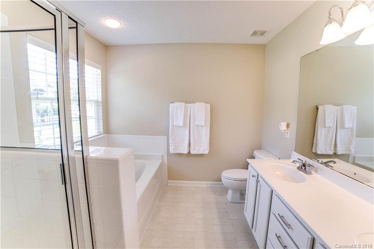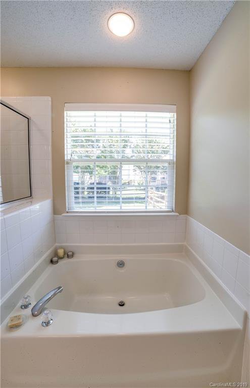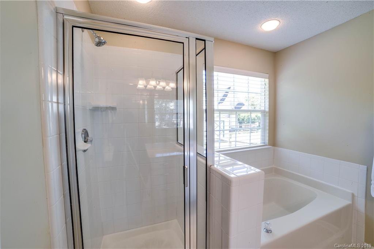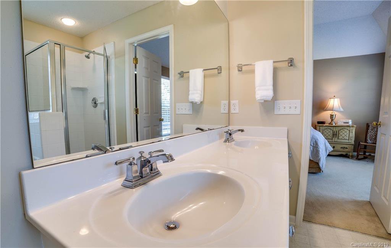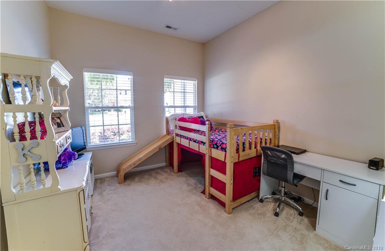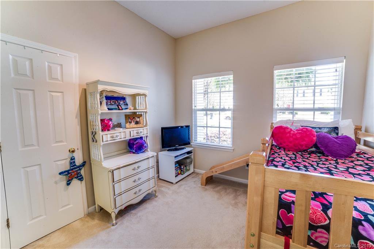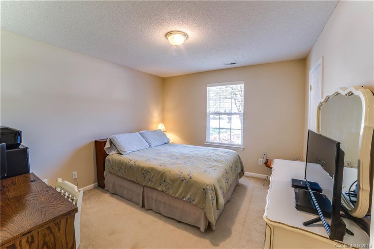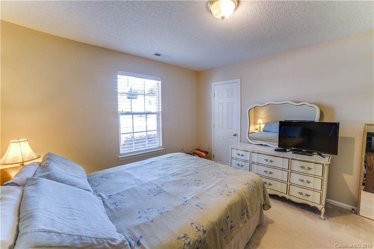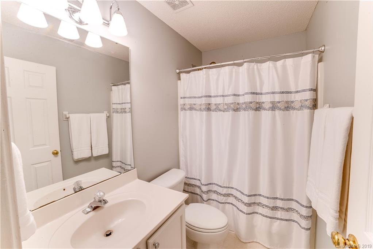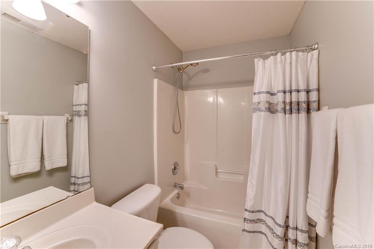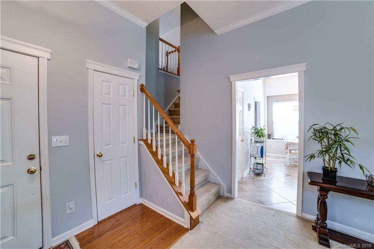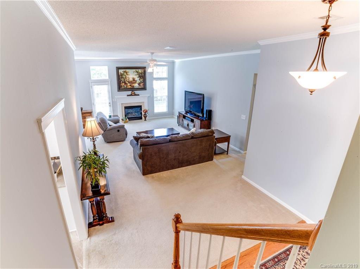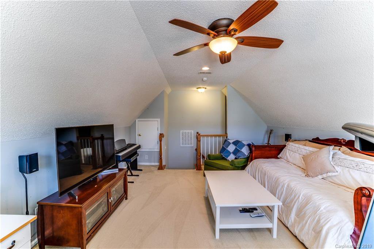3621 Croft Haven Drive, Charlotte, NC 28269
- $235,000
- 3
- BD
- 2
- BA
- 2,046
- SqFt
Listing courtesy of RE/MAX Executive
Sold listing courtesy of EXP REALTY LLC
- Sold Price
- $235,000
- List Price
- $249,000
- MLS#
- 3501820
- Status
- CLOSED
- Days on Market
- 54
- Property Type
- Residential
- Architectural Style
- Ranch
- Stories
- 1 Story/F.R.O.G.
- Year Built
- 2001
- Closing Date
- Aug 14, 2019
- Bedrooms
- 3
- Bathrooms
- 2
- Full Baths
- 2
- Lot Size
- 7,927
- Lot Size Area
- 0.182
- Living Area
- 2,046
- Sq Ft Total
- 2046
- County
- Mecklenburg
- Subdivision
- Davis Ridge
Property Description
Immaculate, incredibly well-maintained open 3 BD, 2 BA ranch w/ level lot & fenced yard. Spacious eat-in kitchen has a pass through to the great room. Perfect for entertaining. 10 ft. ceilings and lots of windows flood the home w/ natural light. Great room has a gas F/P and ceiling speakers. Formal DR w/ bay window. Gorgeous kitchen w/ white cabinets, SS appliances, tile backsplash & floors, & polystone countertops. LG MBR offers a deep walk-in closet, trey ceiling, ceiling fan and ensuite bathroom w/ dual sinks, garden tub, & separate shower. LG bonus room over garage pre-wired for surround sound. Secondary bedrooms are spacious. Step out the back door & relax on the over-sized patio w/ a park like setting. Pedestrian street access to brand new Clarks Creek Park w/splash pad, dog park, courts, & playground. Close to I-77, I-85 and I-485 with dining, shopping, medical, and recreation all close by. Easy Access to Uptown, Lake Norman, University, Concord Mills & Airport.
Additional Information
- Hoa Fee
- $208
- Hoa Fee Paid
- Annually
- Community Features
- Sidewalks, Street Lights
- Fireplace
- Yes
- Interior Features
- Garden Tub, Open Floorplan, Tray Ceiling, Walk In Closet(s), Walk In Pantry, Window Treatments
- Floor Coverings
- Carpet, Tile, Wood
- Equipment
- Cable Prewire, Ceiling Fan(s), CO Detector, Dishwasher, Disposal, Plumbed For Ice Maker, Microwave, Security System, Self Cleaning Oven
- Foundation
- Slab
- Laundry Location
- Main Level, Laundry Room
- Heating
- Central, Gas Water Heater
- Water Heater
- Gas
- Water
- Public
- Sewer
- Public Sewer
- Exterior Features
- Fence
- Exterior Construction
- Vinyl Siding
- Roof
- Shingle
- Parking
- Attached Garage, Garage - 2 Car, Keypad Entry
- Driveway
- Concrete
- Lot Description
- Level
- Elementary School
- Croft Community
- Middle School
- J.M. Alexander
- High School
- North Mecklenburg
- Construction Status
- Complete
- Builder Name
- M/ I
- Total Property HLA
- 2046
Mortgage Calculator
 “ Based on information submitted to the MLS GRID as of . All data is obtained from various sources and may not have been verified by broker or MLS GRID. Supplied Open House Information is subject to change without notice. All information should be independently reviewed and verified for accuracy. Some IDX listings have been excluded from this website. Properties may or may not be listed by the office/agent presenting the information © 2024 Canopy MLS as distributed by MLS GRID”
“ Based on information submitted to the MLS GRID as of . All data is obtained from various sources and may not have been verified by broker or MLS GRID. Supplied Open House Information is subject to change without notice. All information should be independently reviewed and verified for accuracy. Some IDX listings have been excluded from this website. Properties may or may not be listed by the office/agent presenting the information © 2024 Canopy MLS as distributed by MLS GRID”

Last Updated:
