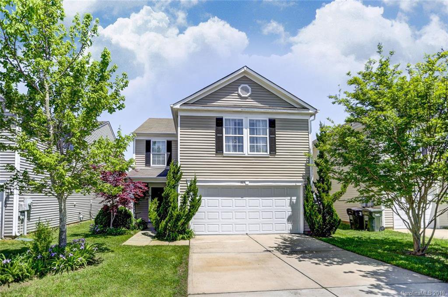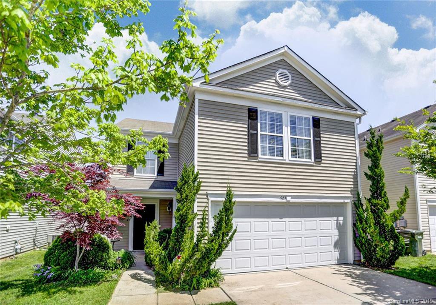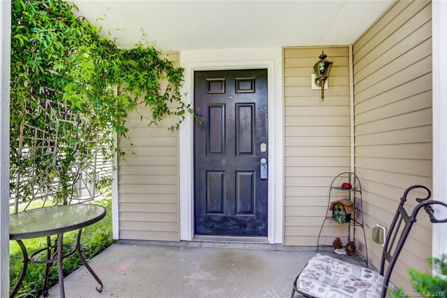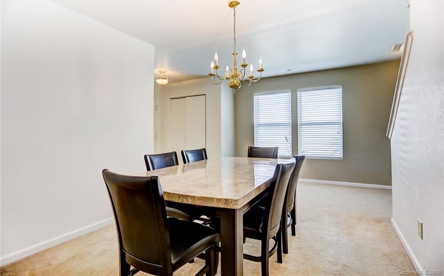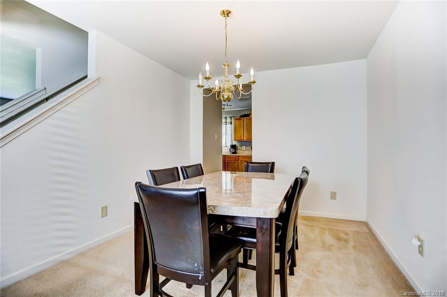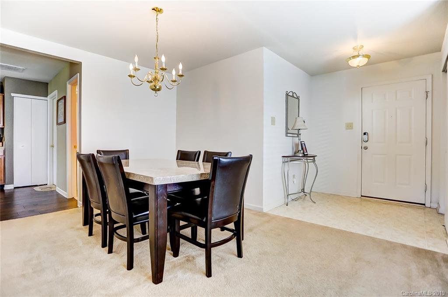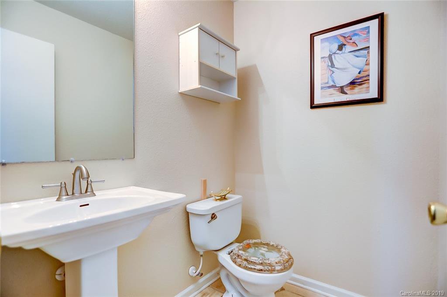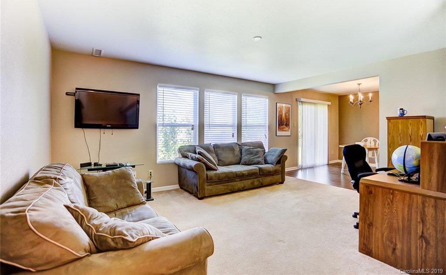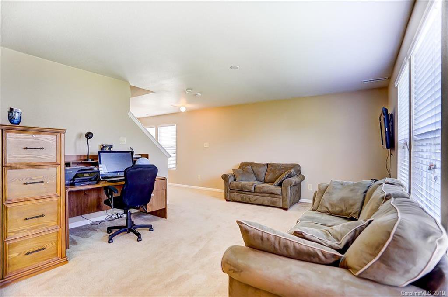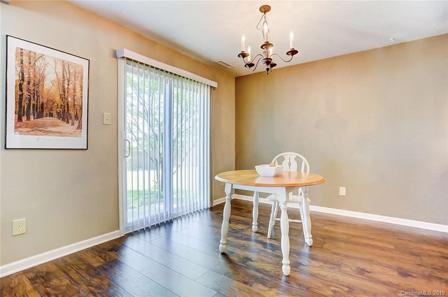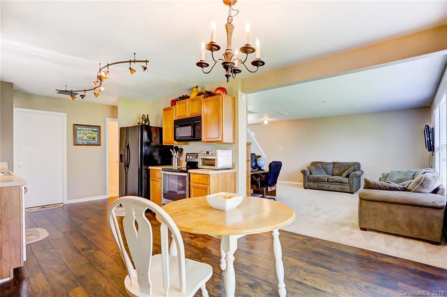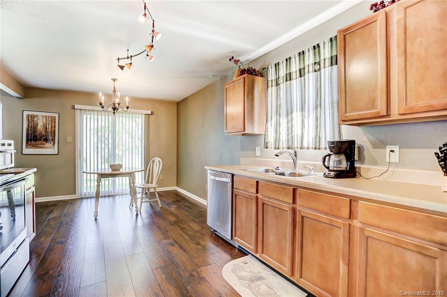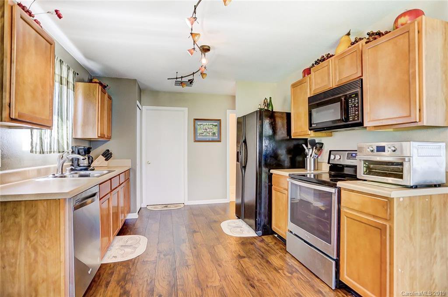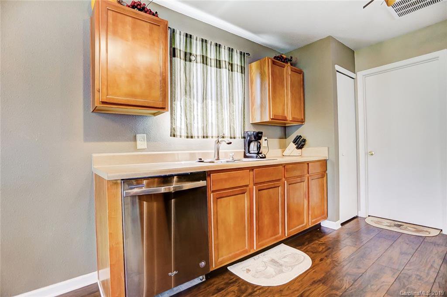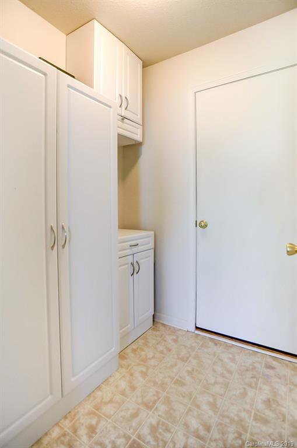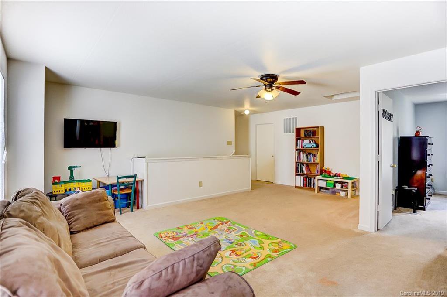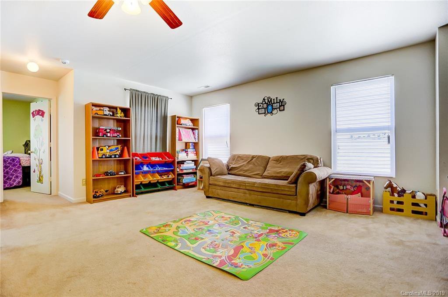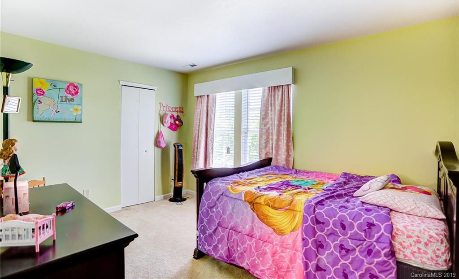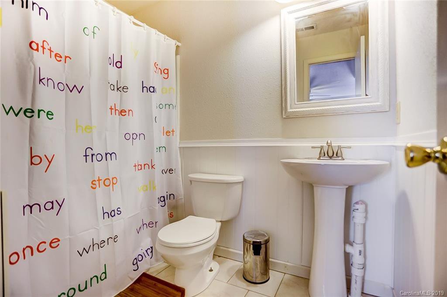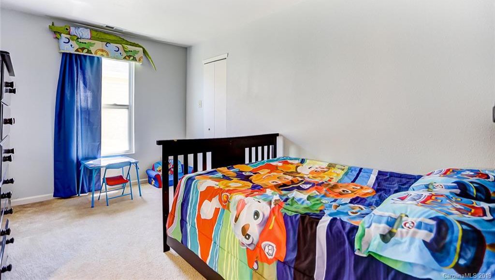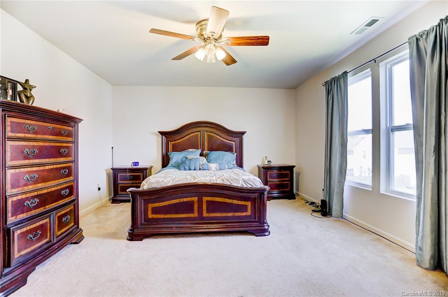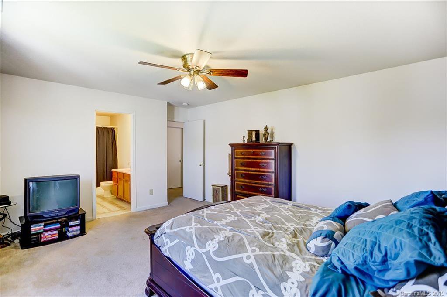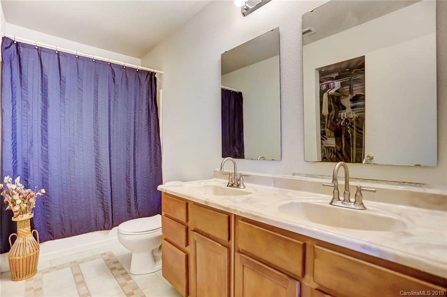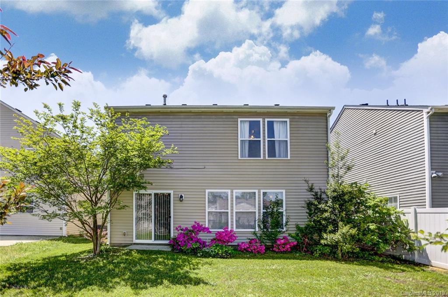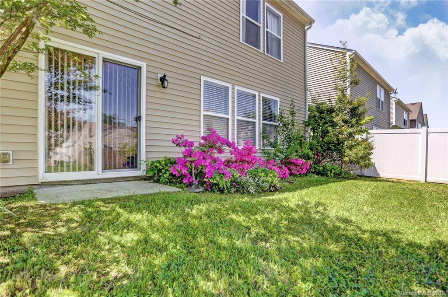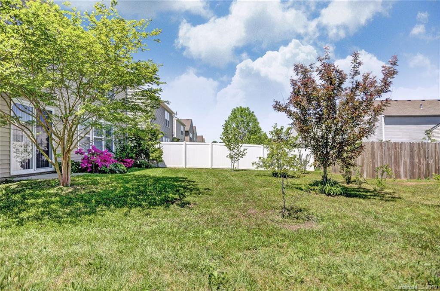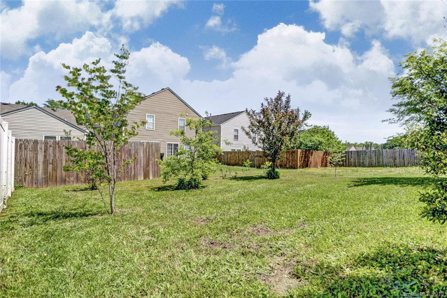923 Littleton Drive, Concord, NC 28025
- $195,000
- 3
- BD
- 3
- BA
- 2,040
- SqFt
Listing courtesy of Coldwell Banker Residential Brokerage
Sold listing courtesy of Austin Banks Real Estate Company LLC
- Sold Price
- $195,000
- List Price
- $197,000
- MLS#
- 3498139
- Status
- CLOSED
- Days on Market
- 30
- Property Type
- Residential
- Architectural Style
- Transitional
- Stories
- 2 Story
- Year Built
- 2006
- Closing Date
- May 29, 2019
- Bedrooms
- 3
- Bathrooms
- 3
- Full Baths
- 2
- Half Baths
- 1
- Lot Size
- 4,356
- Lot Size Area
- 0.1
- Living Area
- 2,040
- Sq Ft Total
- 2040
- County
- Cabarrus
- Subdivision
- Brandon Ridge
Property Description
OPEN & BRIGHT HOME! Like-New Condition & Many Upgrades. From the Entry Hall You Pass By a Nice Dining Room w/Large Windows Before Seeing the Welcoming & Spacious Kitchen w/Upgraded Cabinets, LVP Wood Flooring & Stainless Steel Appliances, Opens to Huge Breakfast Room and Great Room w/Tons of Windows Providing Plenty of Natural Light & Overlooks the Backyard. There's Also a Huge Pantry/Mudroom w/Extra Cabinets Leading into Garage. The Main Level is Completed w/Ceiling Fans, Upgraded Lighting & a Powder Room w/Tile Floors. Upstairs You'll Find a Huge Master w/a Generous Closet off the Master Bath w/Double Sink Vanity. It's Separated by a Monstrous Loft/Bonus Area w/Laundry, Updated Hall Bath w/Tile Floor & Pedestal Sink & 2 Spacious Bedrooms w/Good-Sized Closets On the Other Side & Opposite the Master Suite. 2-Car Garage w/Opener. HVAC Replaced in 2018,, Dishwasher in 2018 & Kitchen/Breakfast Room Flooring in 2019. Nicely Landscaped Too! Broker Related to Owner.
Additional Information
- Hoa Fee
- $212
- Hoa Fee Paid
- Annually
- Community Features
- Playground, Recreation Area, Street Lights
- Interior Features
- Open Floorplan, Split Bedroom, Walk In Closet(s)
- Floor Coverings
- Carpet, Laminate
- Equipment
- Cable Prewire, Ceiling Fan(s), Dishwasher, Plumbed For Ice Maker, Microwave
- Foundation
- Slab
- Laundry Location
- Upper Level, Laundry Room
- Heating
- Central
- Water Heater
- Gas
- Water
- Public
- Sewer
- Public Sewer
- Exterior Construction
- Vinyl Siding
- Parking
- Attached Garage, Garage - 2 Car, Garage Door Opener
- Driveway
- Concrete
- Lot Description
- Level
- Elementary School
- Unspecified
- Middle School
- Unspecified
- High School
- Unspecified
- Total Property HLA
- 2040
Mortgage Calculator
 “ Based on information submitted to the MLS GRID as of . All data is obtained from various sources and may not have been verified by broker or MLS GRID. Supplied Open House Information is subject to change without notice. All information should be independently reviewed and verified for accuracy. Some IDX listings have been excluded from this website. Properties may or may not be listed by the office/agent presenting the information © 2024 Canopy MLS as distributed by MLS GRID”
“ Based on information submitted to the MLS GRID as of . All data is obtained from various sources and may not have been verified by broker or MLS GRID. Supplied Open House Information is subject to change without notice. All information should be independently reviewed and verified for accuracy. Some IDX listings have been excluded from this website. Properties may or may not be listed by the office/agent presenting the information © 2024 Canopy MLS as distributed by MLS GRID”

Last Updated:
