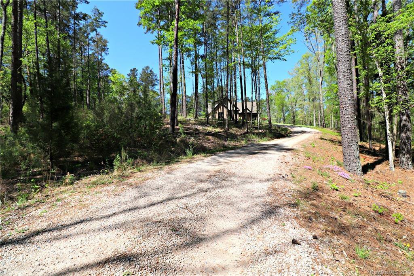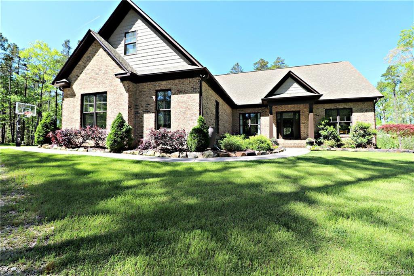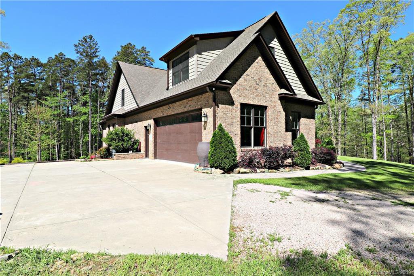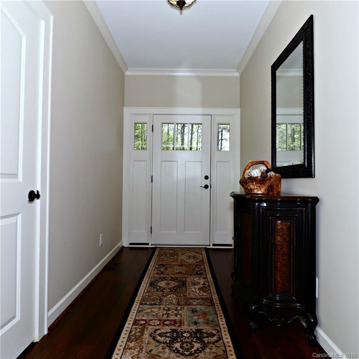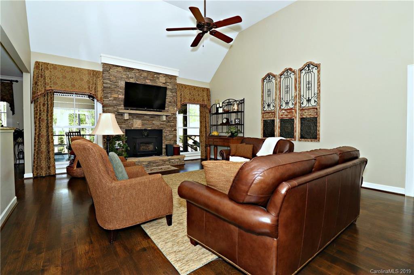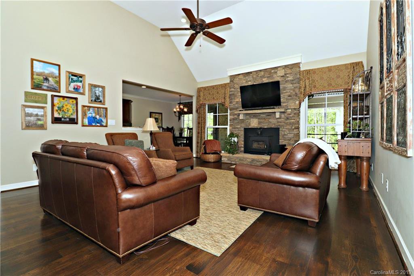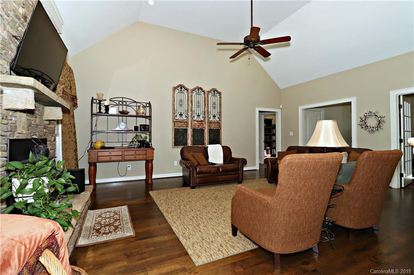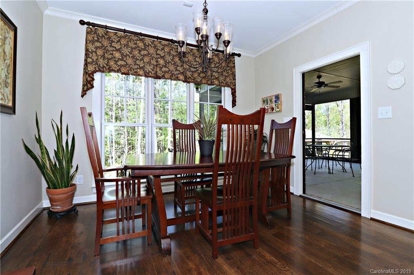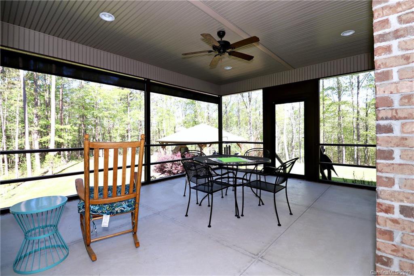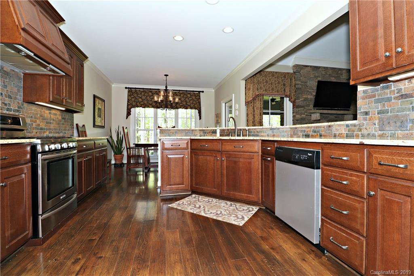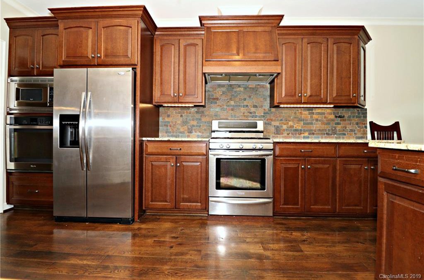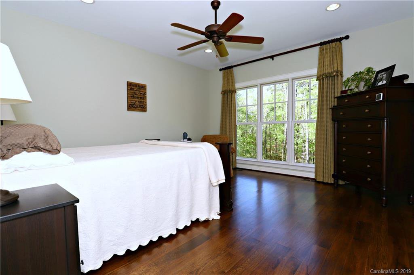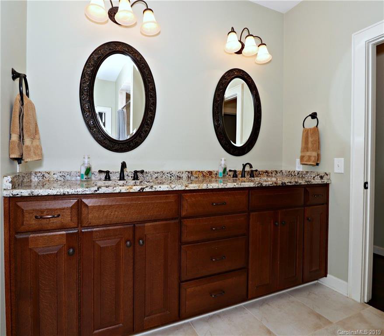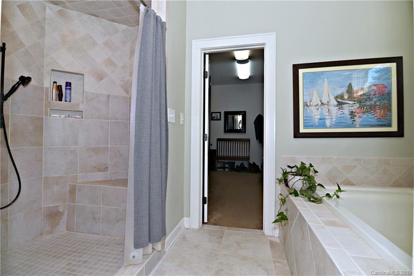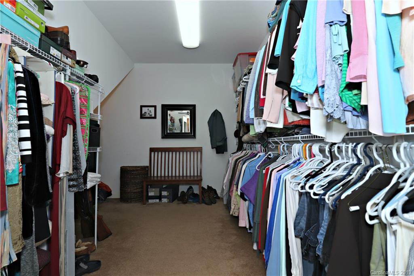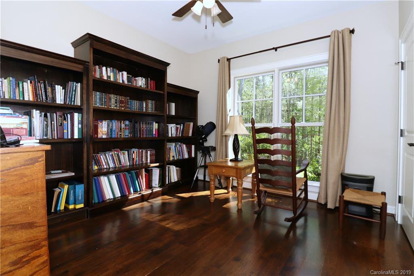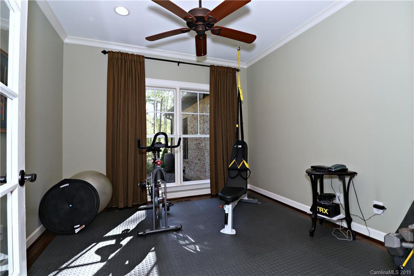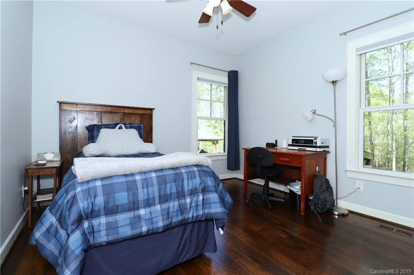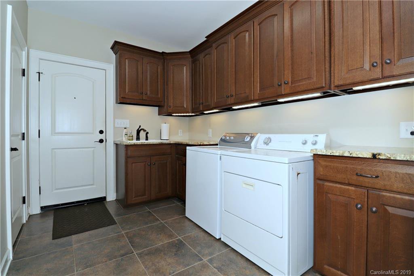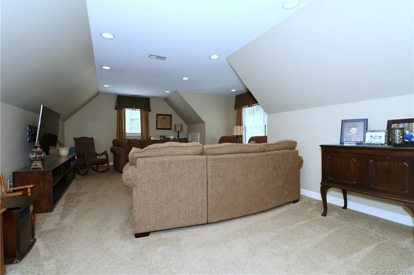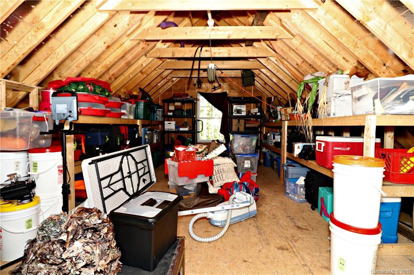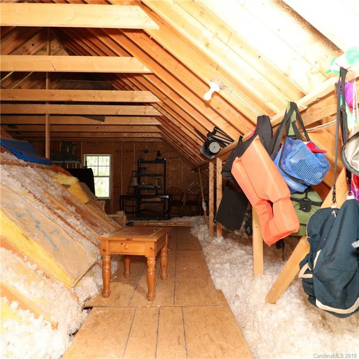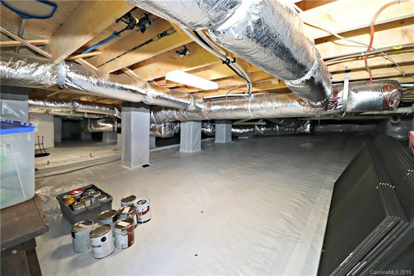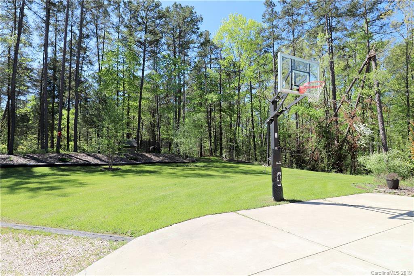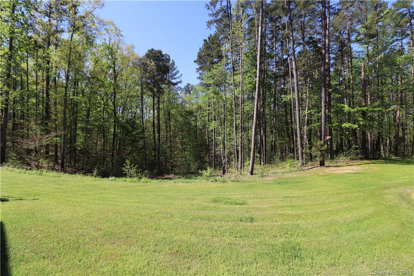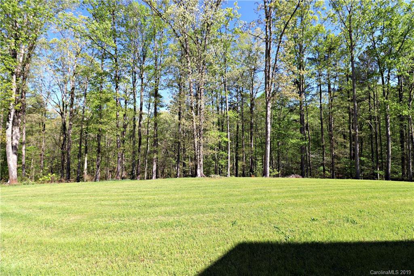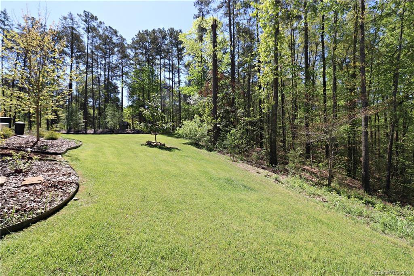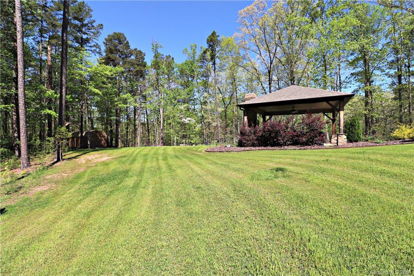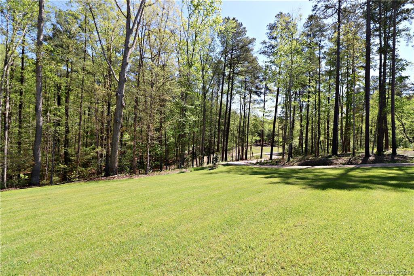4215 Sapp Road, Concord, NC 28025
- $465,000
- 3
- BD
- 3
- BA
- 3,064
- SqFt
Listing courtesy of Allen Tate Concord
Sold listing courtesy of Century 21 Russ Hollins,Realtors
- Sold Price
- $465,000
- List Price
- $465,000
- MLS#
- 3498077
- Status
- CLOSED
- Days on Market
- 50
- Property Type
- Residential
- Architectural Style
- Transitional
- Stories
- 2 Story
- Year Built
- 2011
- Closing Date
- Jun 07, 2019
- Bedrooms
- 3
- Bathrooms
- 3
- Full Baths
- 3
- Lot Size
- 261,360
- Lot Size Area
- 6
- Living Area
- 3,064
- Sq Ft Total
- 3064
- County
- Cabarrus
- Subdivision
- No Neighborhood
Property Description
WOW! Don't miss your chance to view this gorgeous custom built home with charm & beauty on 6 acres in a peaceful setting. Offering the best of both worlds- you have the serene peace of the country & you are only minutes from Downtown Concord! Too many features to list but here are a few: Hickory wood floors, kitchen has double ovens, granite counter-tops, stainless appliances, and pantry, Great room with charming stone fireplace, screen porch overlooking a private backyard, an over-sized garage, conditioned crawl space, 400 amp service, fruit trees, footlights on back steps, tons of storage and with a rec room & bonus room there is lots of flexibility with floor plan. Master bedroom has a great view of back yard plus large walk in closet & bath has a tile shower & garden tub. In addition, enjoy a covered outdoor pavilion with fireplace offering a great spot for entertaining or just enjoying a glass of wine after a hard day of work! Make an appointment today & find your forever home!
Additional Information
- Fireplace
- Yes
- Interior Features
- Attic Walk In, Garden Tub, Open Floorplan, Pantry, Vaulted Ceiling, Walk In Closet(s)
- Floor Coverings
- Carpet, Tile, Wood
- Equipment
- Ceiling Fan(s), Dishwasher, Disposal, Double Oven, Exhaust Fan, Microwave, Propane Cooktop
- Foundation
- Crawl Space
- Laundry Location
- Main Level
- Heating
- Central, Heat Pump, Heat Pump, Multizone A/C, Zoned, Propane
- Water Heater
- Electric
- Water
- Well
- Sewer
- Septic Installed
- Exterior Features
- Outdoor Fireplace
- Exterior Construction
- Vinyl Siding
- Parking
- Attached Garage, Garage - 2 Car, Garage Door Opener
- Driveway
- Concrete
- Lot Description
- Orchard(s), Green Area, Private, Wooded
- Elementary School
- Mount Pleasant
- Middle School
- Mount Pleasant
- High School
- Mount Pleasant
- Total Property HLA
- 3064
Mortgage Calculator
 “ Based on information submitted to the MLS GRID as of . All data is obtained from various sources and may not have been verified by broker or MLS GRID. Supplied Open House Information is subject to change without notice. All information should be independently reviewed and verified for accuracy. Some IDX listings have been excluded from this website. Properties may or may not be listed by the office/agent presenting the information © 2024 Canopy MLS as distributed by MLS GRID”
“ Based on information submitted to the MLS GRID as of . All data is obtained from various sources and may not have been verified by broker or MLS GRID. Supplied Open House Information is subject to change without notice. All information should be independently reviewed and verified for accuracy. Some IDX listings have been excluded from this website. Properties may or may not be listed by the office/agent presenting the information © 2024 Canopy MLS as distributed by MLS GRID”

Last Updated:
