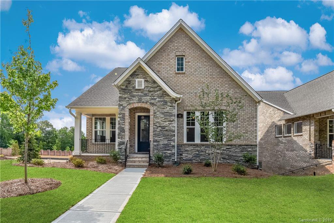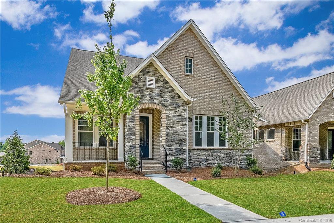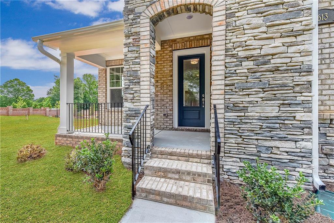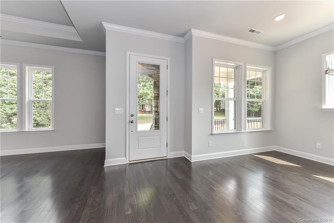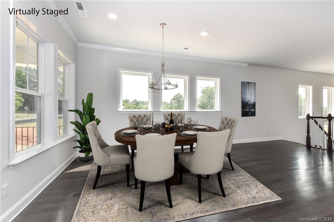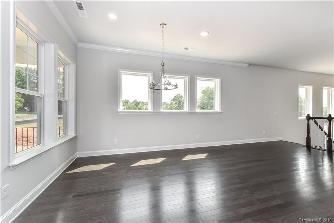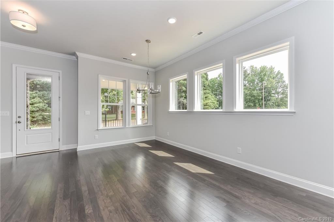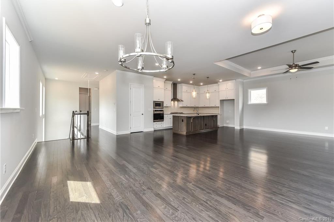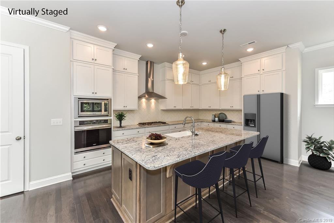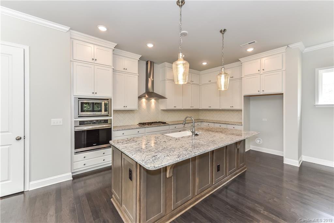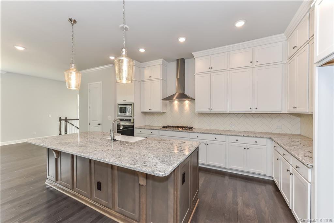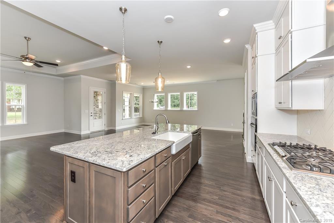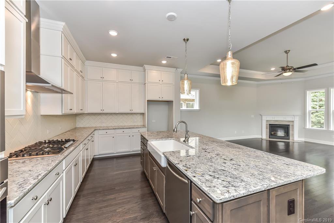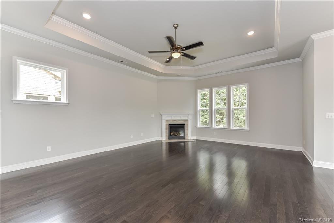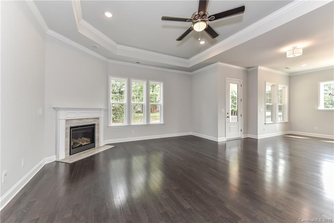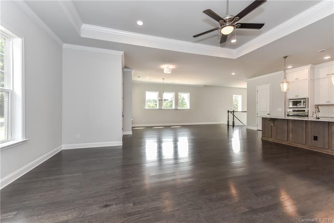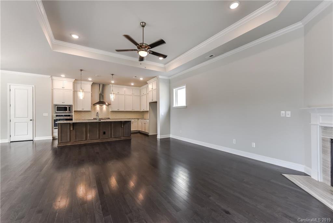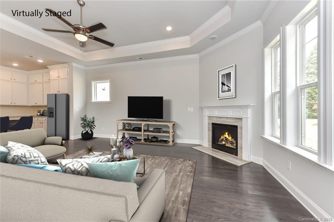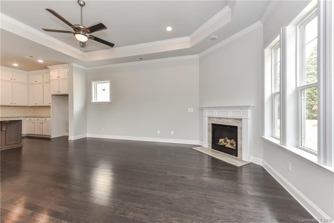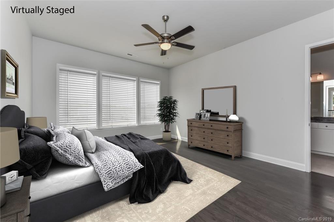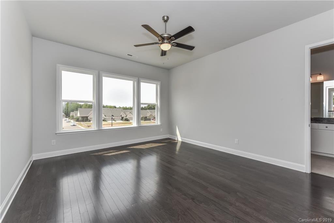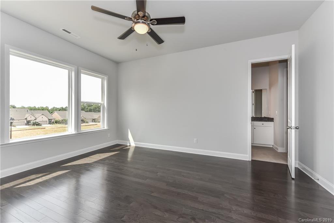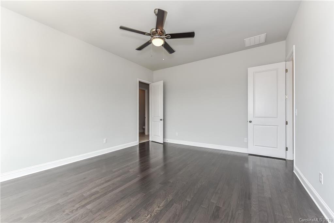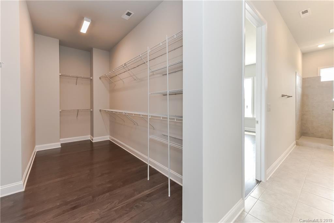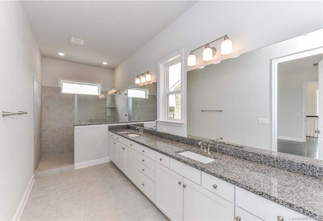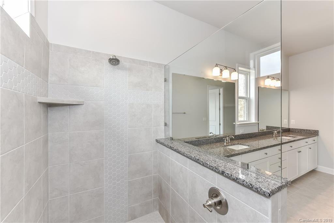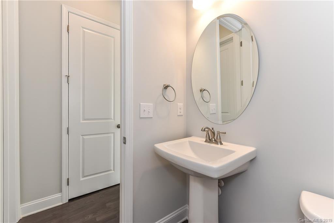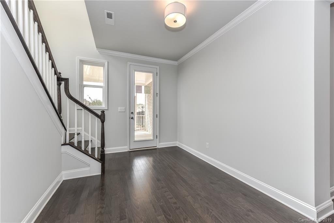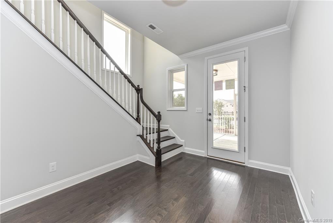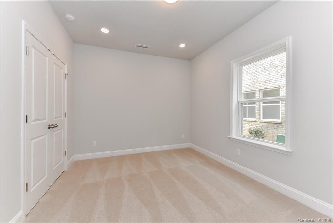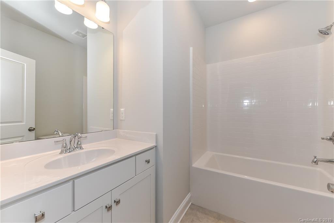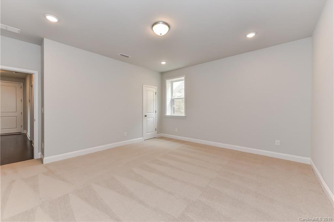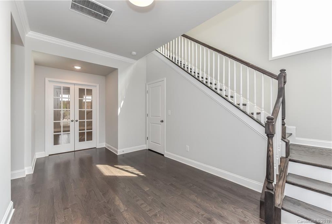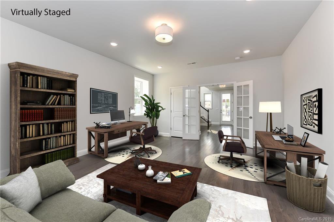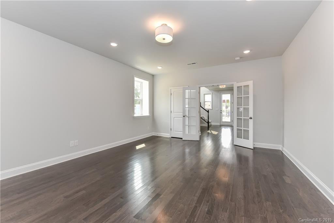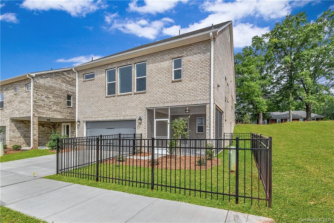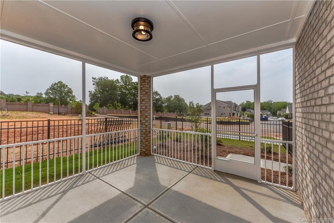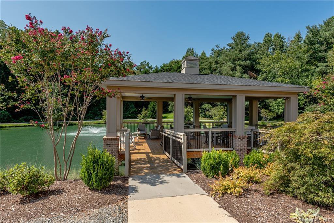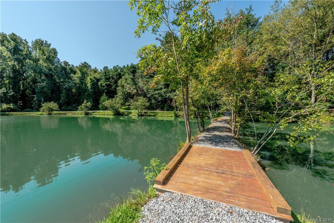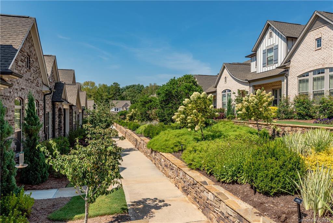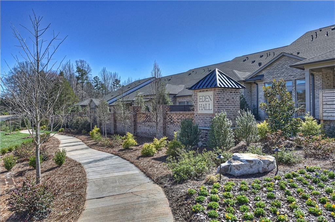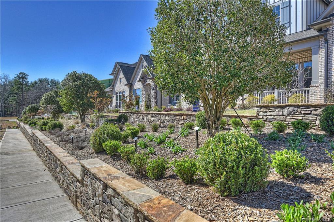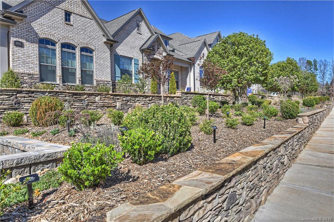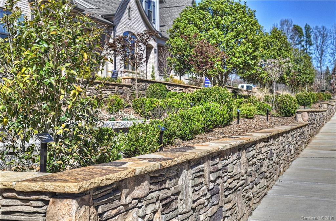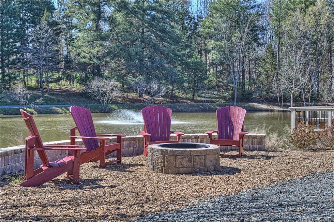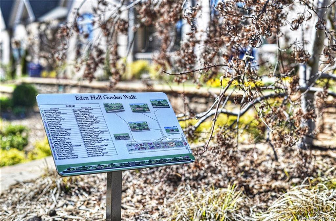613 Marion Drive, Matthews, NC 28105
- $429,560
- 3
- BD
- 3
- BA
- 3,085
- SqFt
Listing courtesy of David Weekley Homes
Sold listing courtesy of Mark Spain Real Estate
- Sold Price
- $429,560
- List Price
- $456,560
- MLS#
- 3498019
- Status
- CLOSED
- Days on Market
- 292
- Property Type
- Residential
- Architectural Style
- Modern, Traditional
- Year Built
- 2018
- Closing Date
- Feb 04, 2020
- Bedrooms
- 3
- Bathrooms
- 3
- Full Baths
- 2
- Half Baths
- 1
- Lot Size
- 5,009
- Lot Size Area
- 0.115
- Living Area
- 3,085
- Sq Ft Total
- 3085
- County
- Mecklenburg
- Subdivision
- Eden Hall
- Special Conditions
- None
Property Description
Move-In Ready! ALL BRAND NEW! Enjoy seclusion in this home which faces well-established Marion Dr. with a covered front and rear porch. Bonus- rear porch is screened with a nice fenced in area off of it. Fabulous layout of main level living with a lower level that offers an additional private entrance. Popular open floorplan cozy enough for 2 or large enough to entertain 20. The centrally located, 2 toned kitchen is the heart of this home. Beautiful white stacked cabinets surround this gourmet kitchen with white ice granite countertops and an expansive island featuring burlap colored cabinets. It's all about comfort and elegance in the expansive owners bath off of the owners retreat, you may not want to leave. Enjoy that free time with lawn maintenance included by walking to nearby Downtown Matthews. Convenience blends with luxury in this Eden Hall Home- The Glenmount! Home Warranty Included!
Additional Information
- Hoa Fee
- $180
- Hoa Fee Paid
- Monthly
- Community Features
- Pond, Sidewalks, Street Lights, Walking Trails, Other
- Fireplace
- Yes
- Interior Features
- Cable Prewire, Kitchen Island, Open Floorplan, Tray Ceiling(s), Walk-In Closet(s)
- Floor Coverings
- Carpet, Tile, Wood
- Equipment
- Dishwasher, Electric Water Heater, Gas Cooktop, Microwave, Wall Oven
- Foundation
- Slab
- Main Level Rooms
- Bathroom-Full
- Laundry Location
- Main Level
- Heating
- Central, Forced Air, Natural Gas, Zoned
- Water
- City
- Sewer
- Public Sewer
- Exterior Construction
- Brick Partial, Hardboard Siding, Stone
- Parking
- Attached Garage
- Driveway
- Concrete
- Elementary School
- Matthews
- Middle School
- Unspecified
- High School
- Butler
- New Construction
- Yes
- Builder Name
- David Weekley Homes
- Total Property HLA
- 3085
Mortgage Calculator
 “ Based on information submitted to the MLS GRID as of . All data is obtained from various sources and may not have been verified by broker or MLS GRID. Supplied Open House Information is subject to change without notice. All information should be independently reviewed and verified for accuracy. Some IDX listings have been excluded from this website. Properties may or may not be listed by the office/agent presenting the information © 2024 Canopy MLS as distributed by MLS GRID”
“ Based on information submitted to the MLS GRID as of . All data is obtained from various sources and may not have been verified by broker or MLS GRID. Supplied Open House Information is subject to change without notice. All information should be independently reviewed and verified for accuracy. Some IDX listings have been excluded from this website. Properties may or may not be listed by the office/agent presenting the information © 2024 Canopy MLS as distributed by MLS GRID”

Last Updated:
