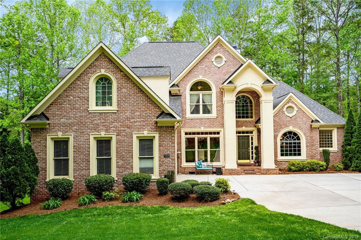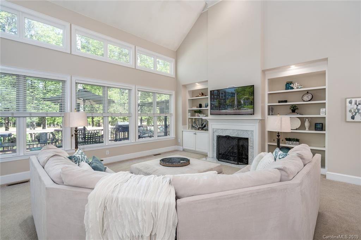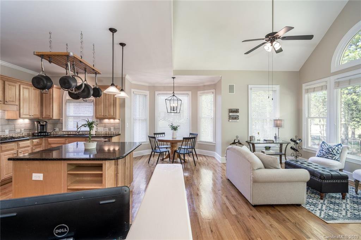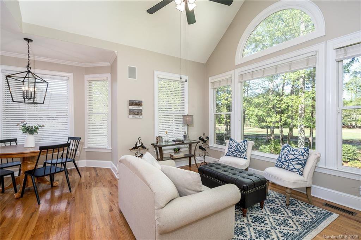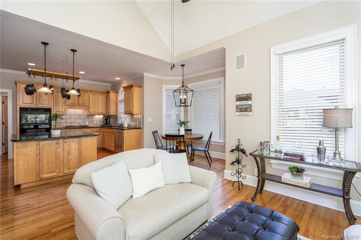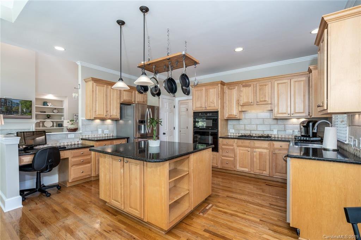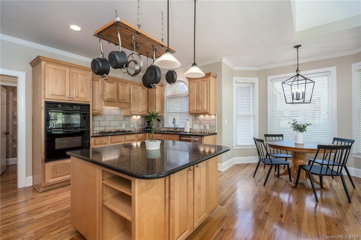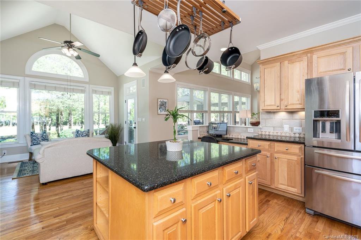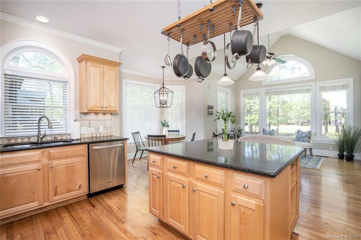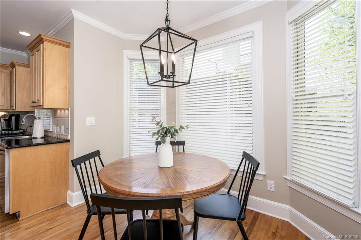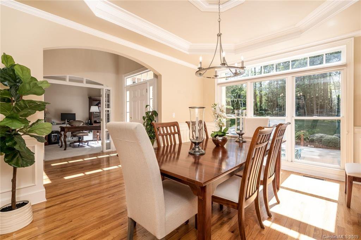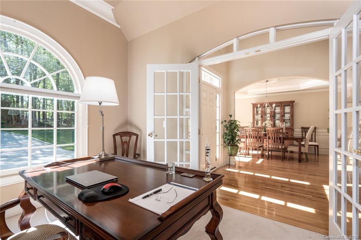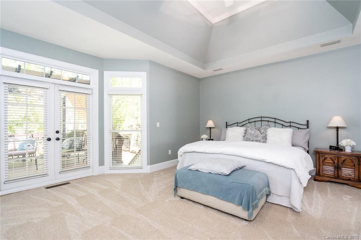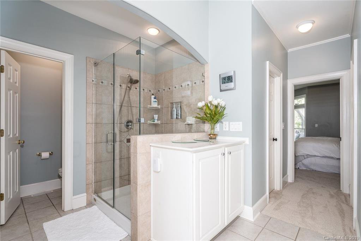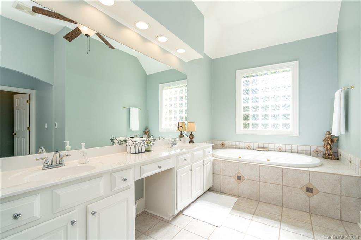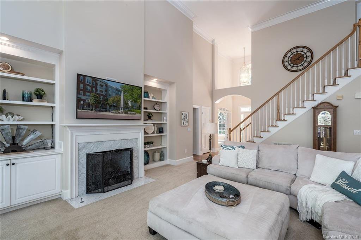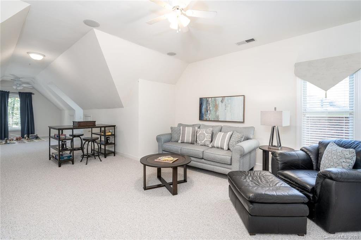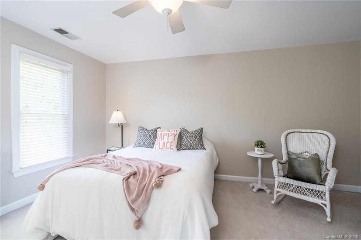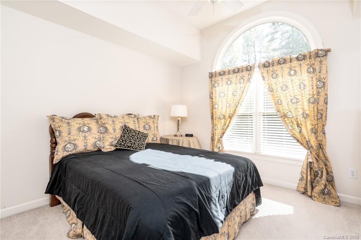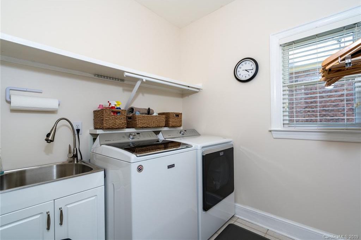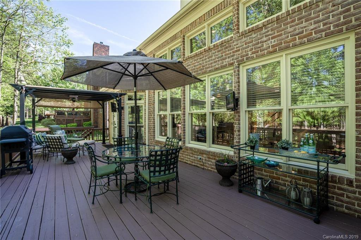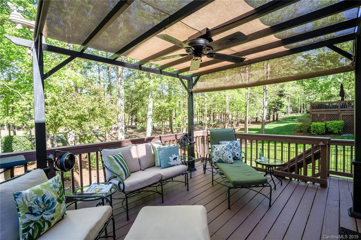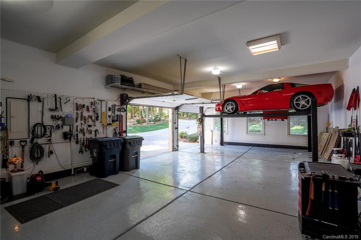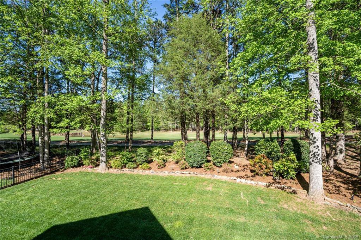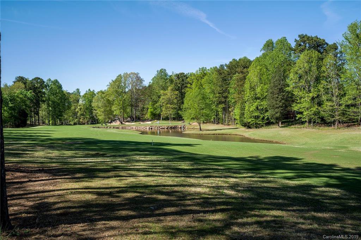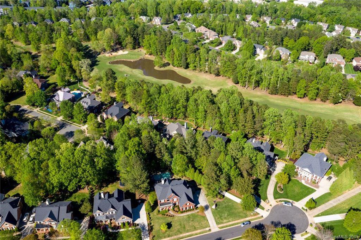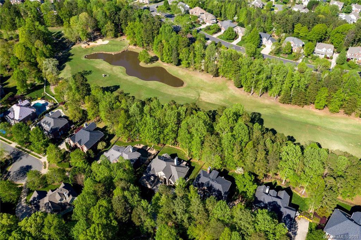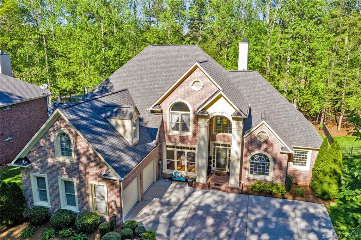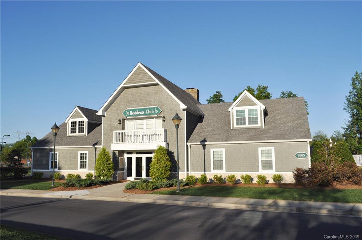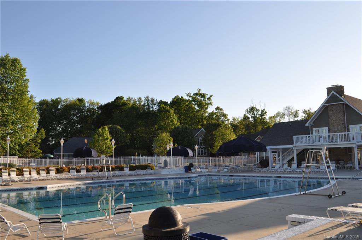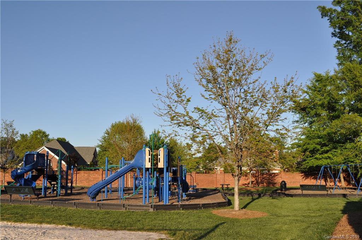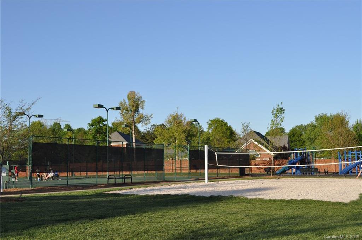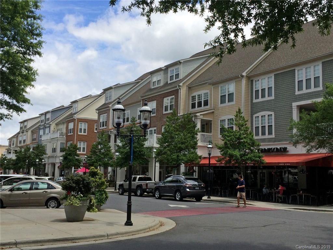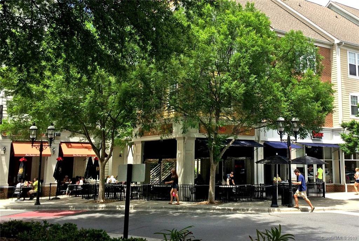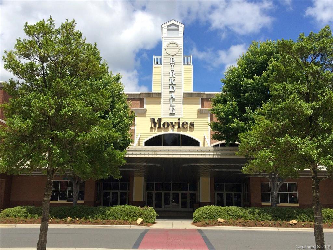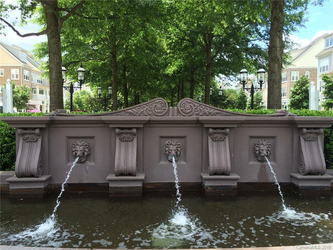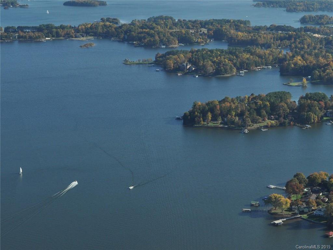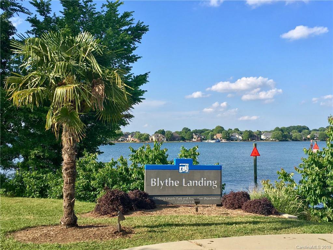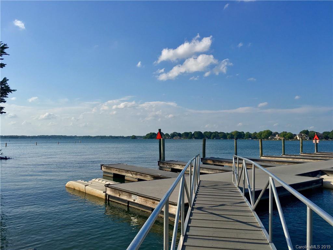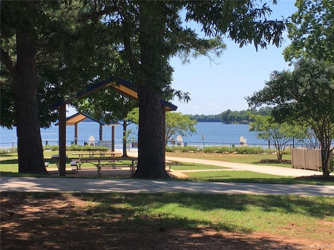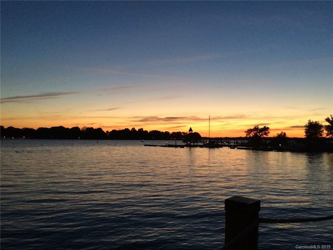15620 Knox Hill Road, Huntersville, NC 28078
- $586,000
- 3
- BD
- 4
- BA
- 3,667
- SqFt
Listing courtesy of Allen Tate Huntersville
Sold listing courtesy of Allen Tate Lake Norman
- Sold Price
- $586,000
- List Price
- $586,000
- MLS#
- 3497467
- Status
- CLOSED
- Days on Market
- 41
- Property Type
- Residential
- Architectural Style
- Transitional
- Stories
- 2 Story
- Year Built
- 2000
- Closing Date
- May 29, 2019
- Bedrooms
- 3
- Bathrooms
- 4
- Full Baths
- 3
- Half Baths
- 1
- Lot Size
- 21,780
- Lot Size Area
- 0.5
- Living Area
- 3,667
- Sq Ft Total
- 3667
- County
- Mecklenburg
- Subdivision
- Birkdale
- Dom
- Yes
Property Description
Looking for your private oasis complete with gorgeous panoramic golf course views that is secluded on a private cul-de-sac? WELCOME HOME! Located in desirable THE LINKS section of Birkdale, this full-brick, golf course home has been meticulously maintained, freshly painted w/new carpet, trendy light fixtures & updated master bathroom w/frameless glass shower. The open floor plan features a spacious kitchen with a large island, built-ins, bay window with breakfast area and a keeping room that is perfect for entertaining. All of this looks out upon an enormous deck that also features a covered area with two TVs, bar area, and plenty of space for grilling. The garage is car lover's dream with over 850 square feet and can fit three cars. The roof with architectural shingles was replaced in 2016 and HVAC (2015.) Upstairs are 2 bedrooms -each with their own bathroom - and a tremendous BONUS room that could be sectioned off into 3 areas. Welcome to the Birkdale Lifestyle!
Additional Information
- Hoa Fee
- $373
- Hoa Fee Paid
- Semi-Annually
- Community Features
- Clubhouse, Golf, Playground, Pond, Pool, Recreation Area, Tennis Court(s)
- Fireplace
- Yes
- Interior Features
- Attic Stairs Pulldown, Built Ins, Cable Available, Cathedral Ceiling(s), Garage Shop, Garden Tub, Kitchen Island, Open Floorplan, Pantry, Split Bedroom, Vaulted Ceiling, Walk In Closet(s), Walk In Pantry
- Floor Coverings
- Carpet, Tile, Wood
- Equipment
- Ceiling Fan(s), Gas Cooktop, Dishwasher, Disposal, Electric Dryer Hookup, Plumbed For Ice Maker, Microwave, Natural Gas, Refrigerator, Security System, Wall Oven
- Foundation
- Crawl Space
- Laundry Location
- Main Level, Laundry Room
- Heating
- Central
- Water Heater
- Gas
- Water
- Public
- Sewer
- Public Sewer
- Exterior Features
- Deck, Fence, In-Ground Irrigation
- Parking
- Attached Garage, Garage - 2 Car, Garage - 3 Car, Garage Door Opener, Keypad Entry
- Driveway
- Concrete
- Lot Description
- Cul-De-Sac, Near Golf Course, On Golf Course, Pond/Lake, Wooded, Wooded
- Elementary School
- Grand Oak
- Middle School
- Francis Bradley
- High School
- Hopewell
- Construction Status
- Complete
- Builder Name
- John Wieland
- Total Property HLA
- 3667
Mortgage Calculator
 “ Based on information submitted to the MLS GRID as of . All data is obtained from various sources and may not have been verified by broker or MLS GRID. Supplied Open House Information is subject to change without notice. All information should be independently reviewed and verified for accuracy. Some IDX listings have been excluded from this website. Properties may or may not be listed by the office/agent presenting the information © 2024 Canopy MLS as distributed by MLS GRID”
“ Based on information submitted to the MLS GRID as of . All data is obtained from various sources and may not have been verified by broker or MLS GRID. Supplied Open House Information is subject to change without notice. All information should be independently reviewed and verified for accuracy. Some IDX listings have been excluded from this website. Properties may or may not be listed by the office/agent presenting the information © 2024 Canopy MLS as distributed by MLS GRID”

Last Updated:
