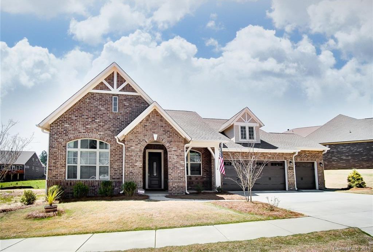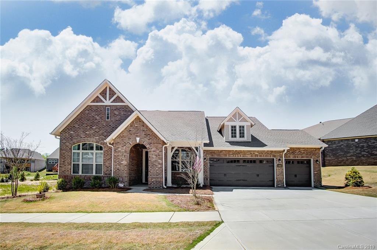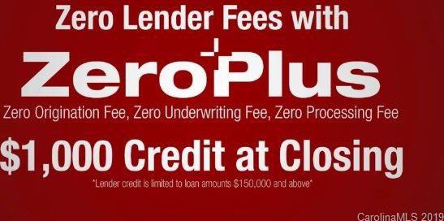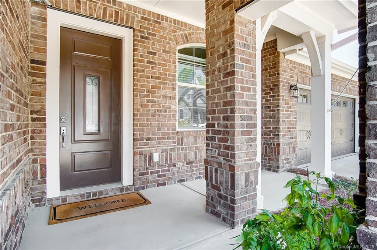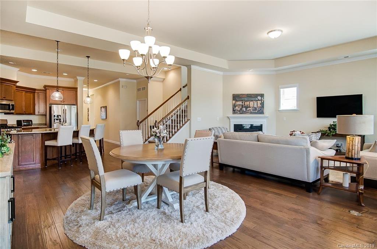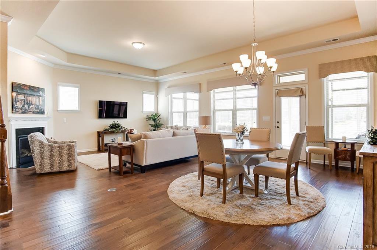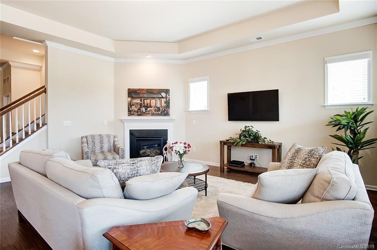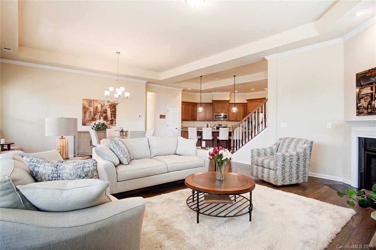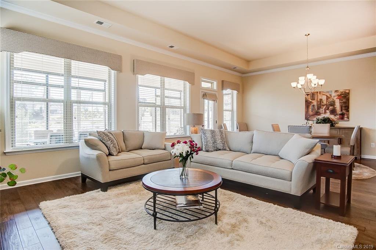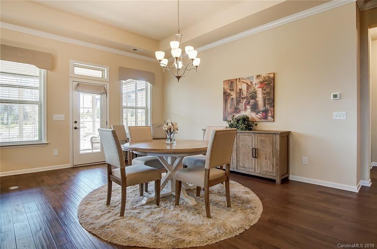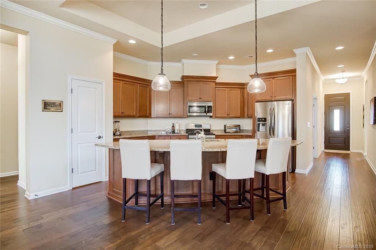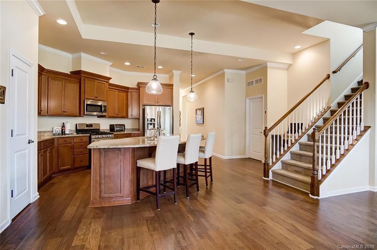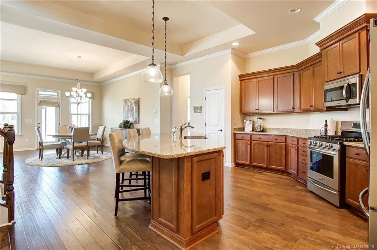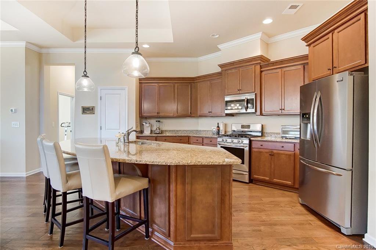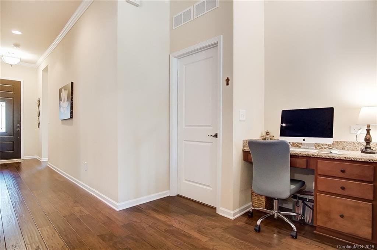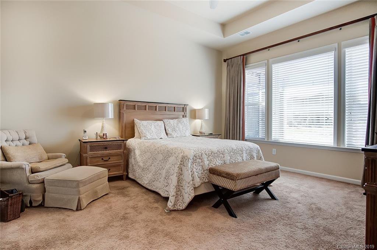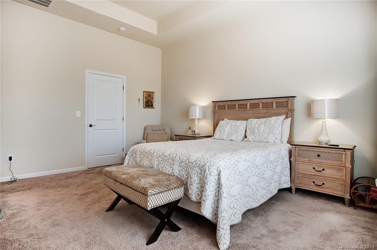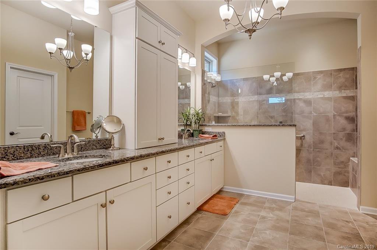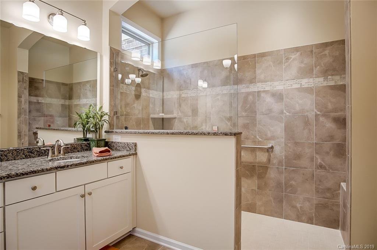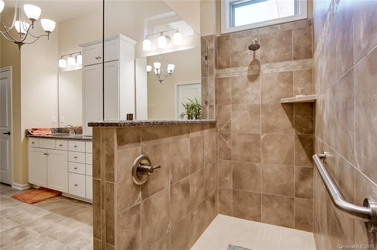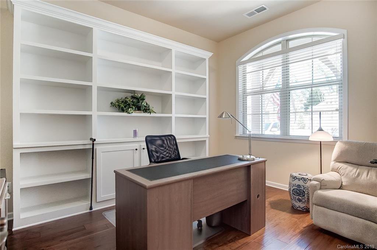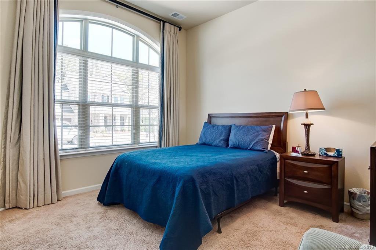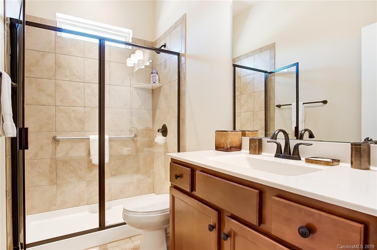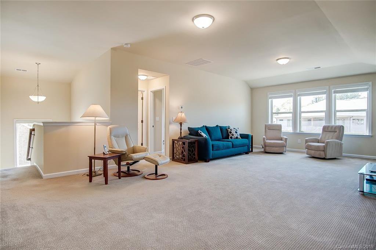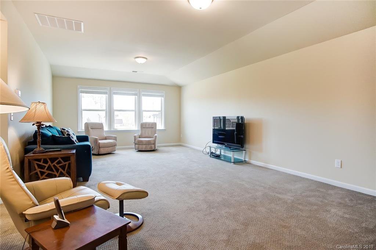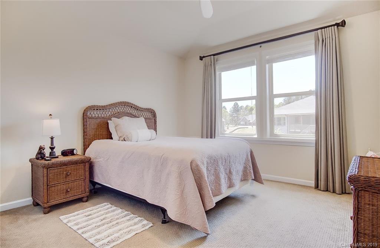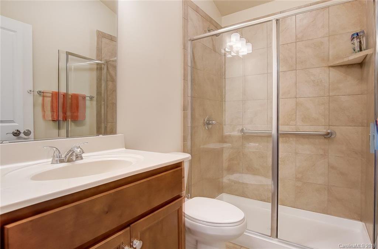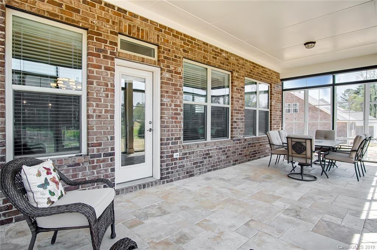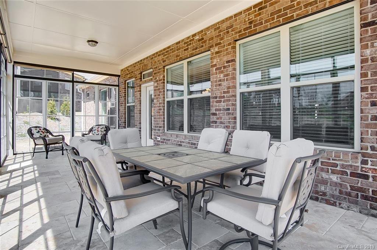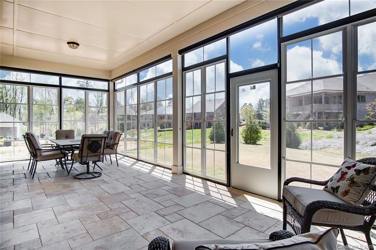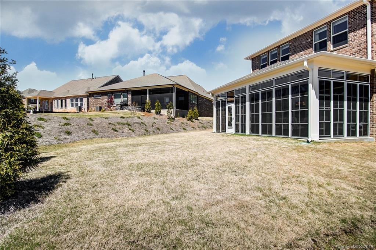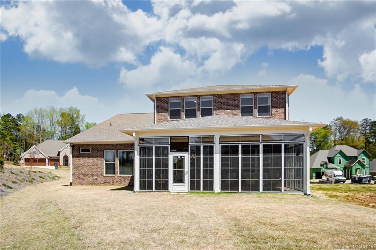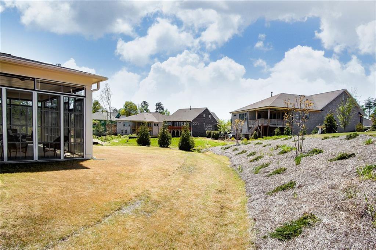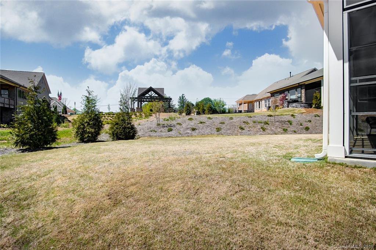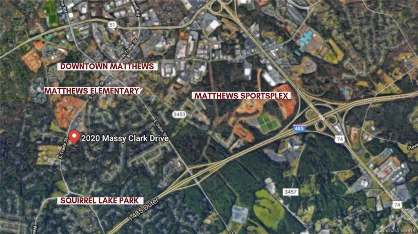2020 Massy Clark Drive, Matthews, NC 28105
- $525,000
- 4
- BD
- 3
- BA
- 3,116
- SqFt
Listing courtesy of Keller Williams South Park
Sold listing courtesy of RE/MAX Executive
- Sold Price
- $525,000
- List Price
- $549,498
- MLS#
- 3496535
- Status
- CLOSED
- Days on Market
- 251
- Property Type
- Residential
- Stories
- 1.5 Story
- Year Built
- 2017
- Closing Date
- Dec 23, 2019
- Bedrooms
- 4
- Bathrooms
- 3
- Full Baths
- 3
- Lot Size
- 9,147
- Lot Size Area
- 0.21
- Living Area
- 3,116
- Sq Ft Total
- 3116
- County
- Mecklenburg
- Subdivision
- Fullwood Station
Property Description
Priced below tax value!!! This move in ready FULL BRICK 1.5 story David Weekley home features 4 bedrooms, 3 full bathrooms, a 3 car garage, and a just completed 15k 3 season porch addition. Built to David Weekley's Gold Level Energy Saver Program, this home will significantly reduce your monthly utility bills. Open concept floor plan with a large kitchen, massive granite island, 5 inch hardwoods, and 15 ft ceilings! Master on main bedroom has a large windows, a bathroom featuring a walk-in, tiled extended shower, a huge master closet w/ custom shelving, even a chandelier. Upstairs you have an additional bedroom, another full bathroom, and a massive loft space that could fit a full sized pool table. .8 miles from Matthews Elem., .2 mi from The Y Rec Center, .1 mi from downtown Matthews, & sidewalks that connect to Squirrel Lake Park. Farmers markets, parades, concerts, wine bars, restaurants, and local shopping are just a few of the highlights living this close to Downtown Matthews.
Additional Information
- Hoa Fee
- $114
- Hoa Fee Paid
- Monthly
- Community Features
- Cabana, Sidewalks, Street Lights, Walking Trails
- Fireplace
- Yes
- Interior Features
- Built Ins, Kitchen Island, Open Floorplan, Pantry, Tray Ceiling, Vaulted Ceiling, Walk In Closet(s)
- Floor Coverings
- Tile, Wood
- Equipment
- Ceiling Fan(s), CO Detector, Dishwasher, Disposal, Microwave, Refrigerator
- Foundation
- Slab
- Laundry Location
- Main Level
- Heating
- Heat Pump
- Water Heater
- Natural Gas
- Water
- Public
- Sewer
- Public Sewer
- Exterior Construction
- Brick
- Roof
- Shingle
- Parking
- Garage - 3 Car
- Driveway
- Concrete
- Lot Description
- Level
- Elementary School
- Matthews
- Middle School
- Crestdale
- High School
- Butler
- Construction Status
- Complete
- Builder Name
- David Weekley
- Porch
- Back, Enclosed Patio, Screened
- Total Property HLA
- 3116
Mortgage Calculator
 “ Based on information submitted to the MLS GRID as of . All data is obtained from various sources and may not have been verified by broker or MLS GRID. Supplied Open House Information is subject to change without notice. All information should be independently reviewed and verified for accuracy. Some IDX listings have been excluded from this website. Properties may or may not be listed by the office/agent presenting the information © 2024 Canopy MLS as distributed by MLS GRID”
“ Based on information submitted to the MLS GRID as of . All data is obtained from various sources and may not have been verified by broker or MLS GRID. Supplied Open House Information is subject to change without notice. All information should be independently reviewed and verified for accuracy. Some IDX listings have been excluded from this website. Properties may or may not be listed by the office/agent presenting the information © 2024 Canopy MLS as distributed by MLS GRID”

Last Updated:
