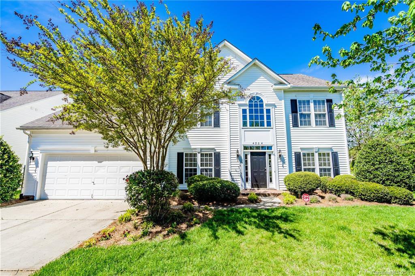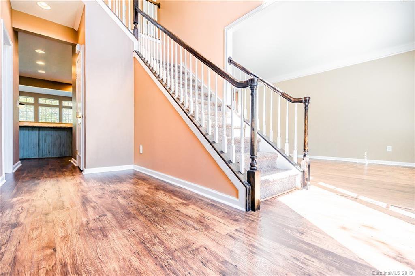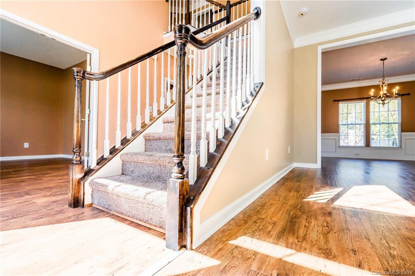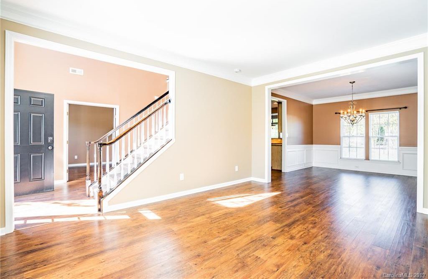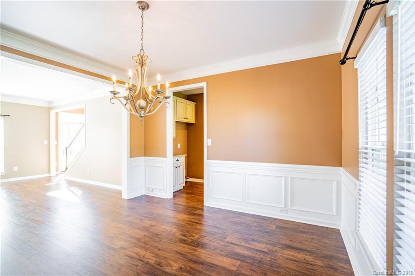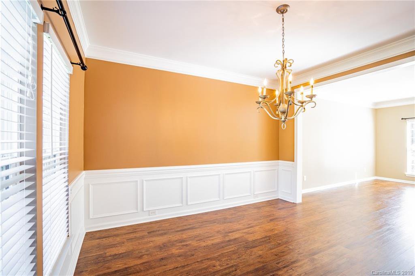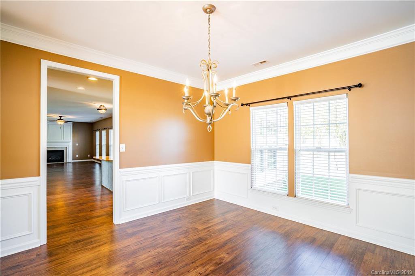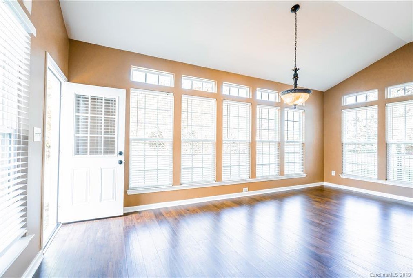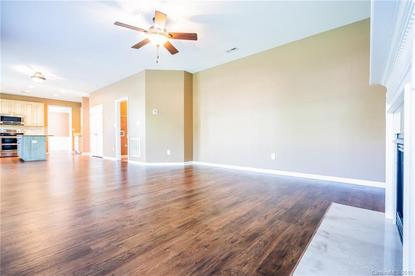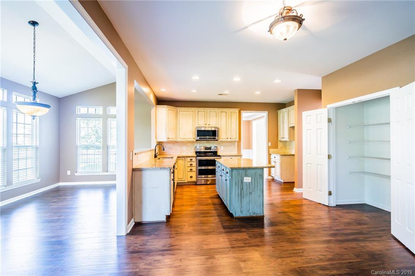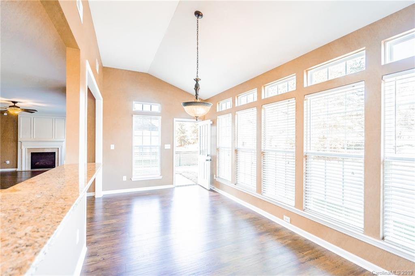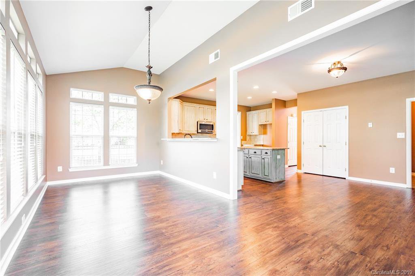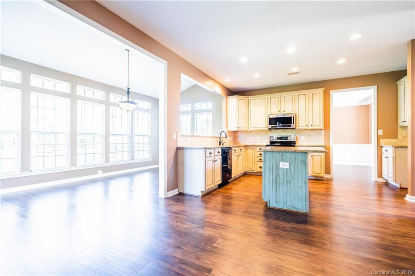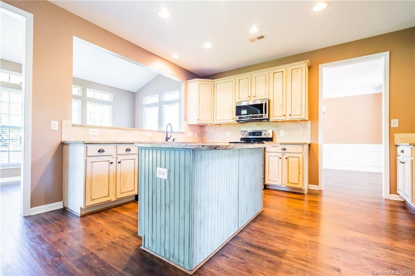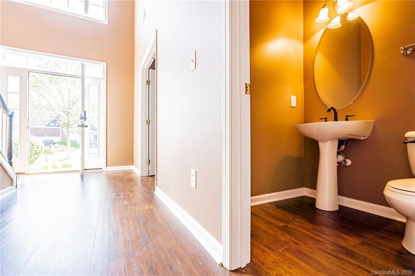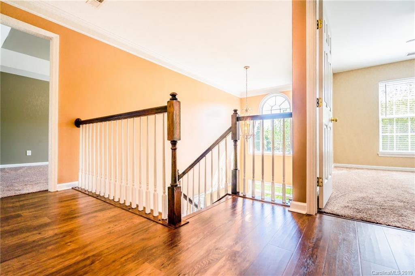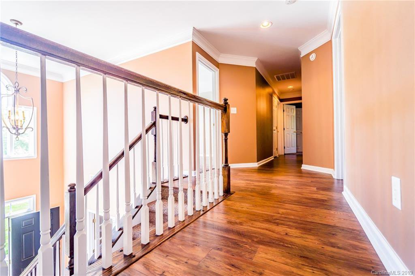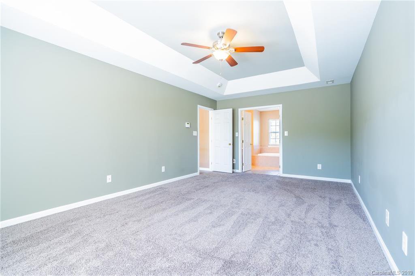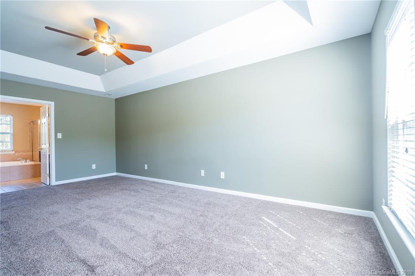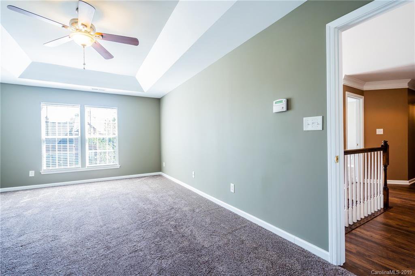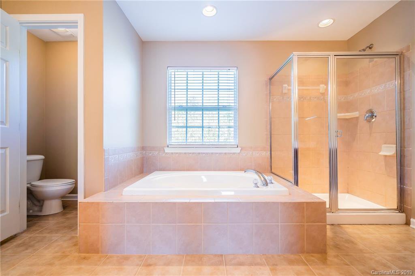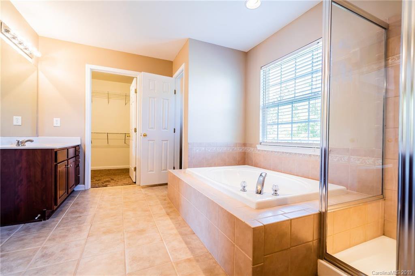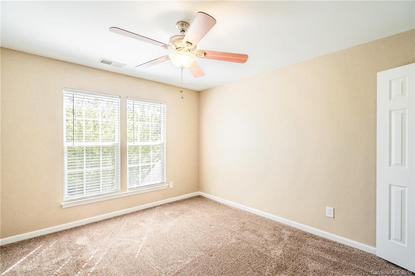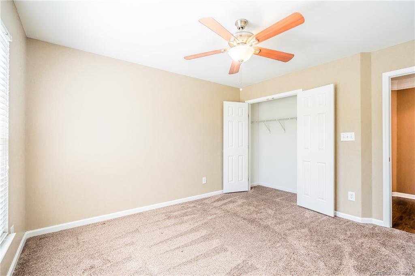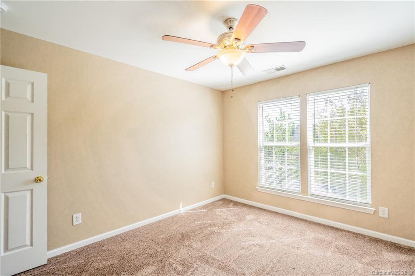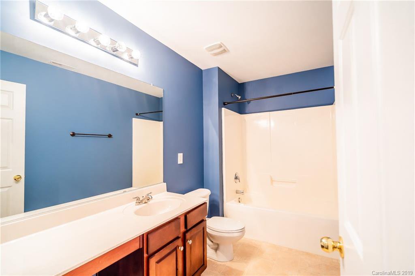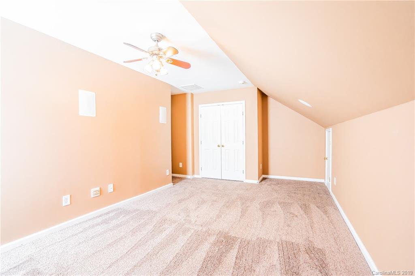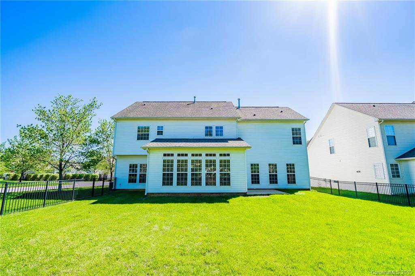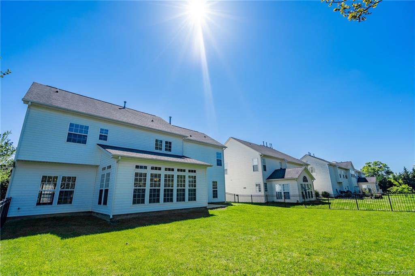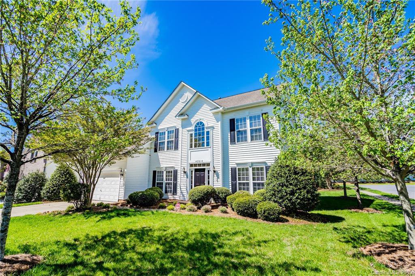4304 Mccamey Drive, Matthews, NC 28104
- $340,000
- 5
- BD
- 4
- BA
- 3,164
- SqFt
Listing courtesy of Keller Williams South Park
Sold listing courtesy of Allen Tate Ballantyne
- Sold Price
- $340,000
- List Price
- $345,000
- MLS#
- 3496509
- Status
- CLOSED
- Days on Market
- 163
- Property Type
- Residential
- Architectural Style
- Traditional
- Stories
- 2 Story
- Year Built
- 2006
- Closing Date
- Sep 25, 2019
- Bedrooms
- 5
- Bathrooms
- 4
- Full Baths
- 3
- Half Baths
- 1
- Lot Size
- 10,018
- Lot Size Area
- 0.23
- Living Area
- 3,164
- Sq Ft Total
- 3164
- County
- Mecklenburg
- Subdivision
- Chestnut
Property Description
A fantastic opportunity exists to acquire this 5 bedroom 3.5 bath cul-de-sac home in the sought after Chestnut subdivision. Upon entering this stately home you are welcomed by the 2-story foyer that is surrounded by a beautiful study and your formal living room. A fabulous stainless steel kitchen with a large island opens to a breakfast area, which leads to a warm and inviting family room with a relaxing fireplace. Upstairs are generously proportioned bedrooms perfect for sleep and play, a pair of serene relaxing bathrooms in understated warm tones, and an expansive master with a luxurious ensuite. A cool and airy sanctuary perfectly suited to a relaxed life-style awaits. Central to all that Matthews has to offer.
Additional Information
- Hoa Fee
- $260
- Hoa Fee Paid
- Semi-Annually
- Fireplace
- Yes
- Interior Features
- Attic Stairs Pulldown, Breakfast Bar, Garden Tub, Kitchen Island, Open Floorplan, Pantry, Tray Ceiling, Walk In Closet(s)
- Floor Coverings
- Carpet, Laminate, Tile
- Equipment
- Cable Prewire, Ceiling Fan(s), Dishwasher, Disposal, Electric Dryer Hookup, Microwave
- Foundation
- Slab
- Laundry Location
- Main Level, Laundry Room
- Heating
- Central
- Water Heater
- Natural Gas
- Water
- Public
- Sewer
- Public Sewer
- Exterior Features
- Fence
- Exterior Construction
- Vinyl Siding
- Roof
- Shingle
- Parking
- Attached Garage, Garage - 2 Car
- Driveway
- Concrete
- Elementary School
- Matthews
- Middle School
- Crestdale
- High School
- Butler
- Total Property HLA
- 3164
Mortgage Calculator
 “ Based on information submitted to the MLS GRID as of . All data is obtained from various sources and may not have been verified by broker or MLS GRID. Supplied Open House Information is subject to change without notice. All information should be independently reviewed and verified for accuracy. Some IDX listings have been excluded from this website. Properties may or may not be listed by the office/agent presenting the information © 2024 Canopy MLS as distributed by MLS GRID”
“ Based on information submitted to the MLS GRID as of . All data is obtained from various sources and may not have been verified by broker or MLS GRID. Supplied Open House Information is subject to change without notice. All information should be independently reviewed and verified for accuracy. Some IDX listings have been excluded from this website. Properties may or may not be listed by the office/agent presenting the information © 2024 Canopy MLS as distributed by MLS GRID”

Last Updated:
