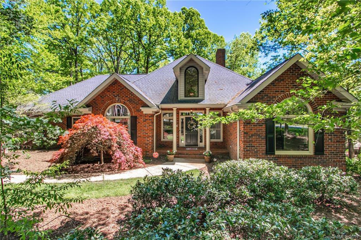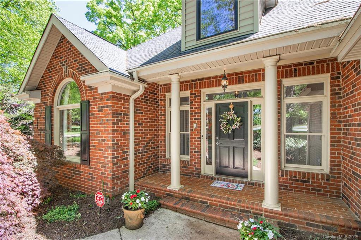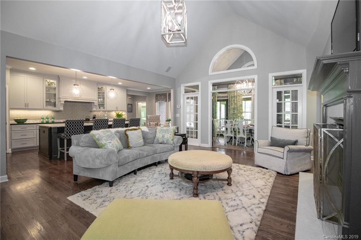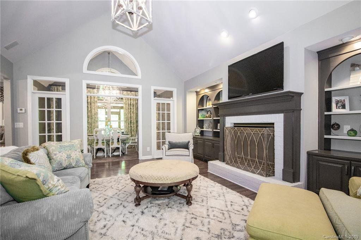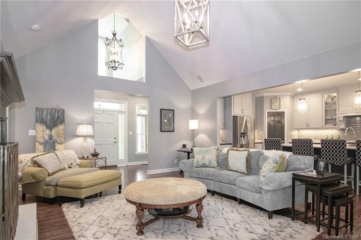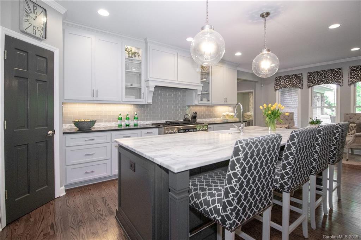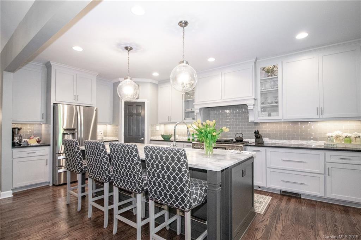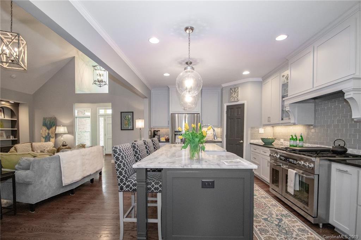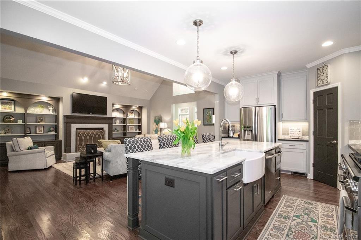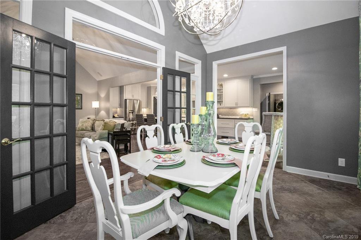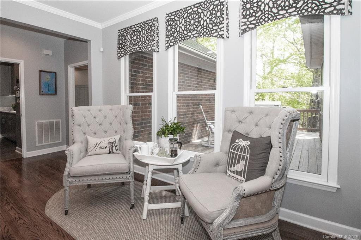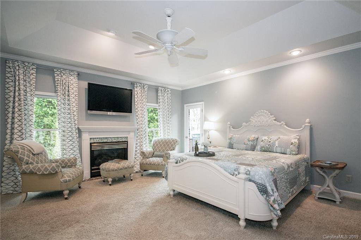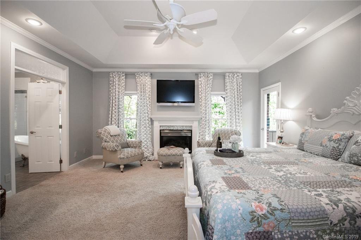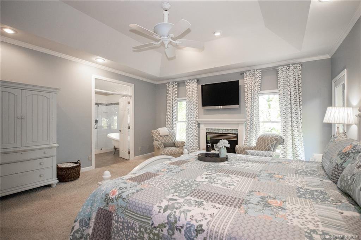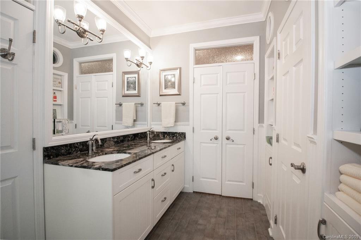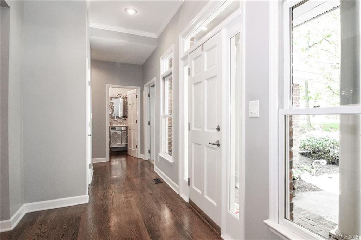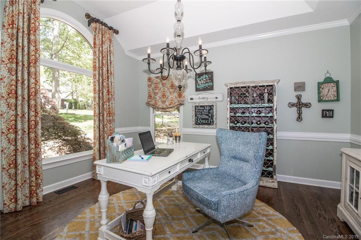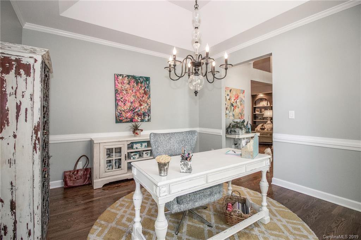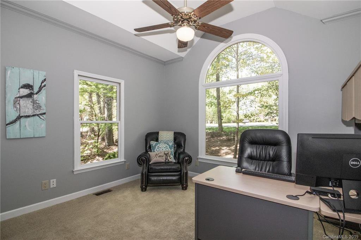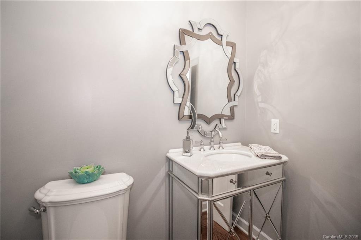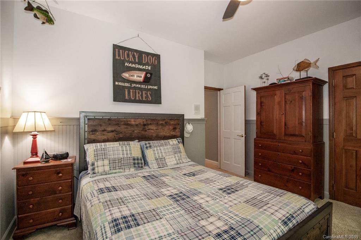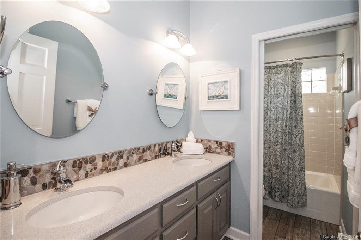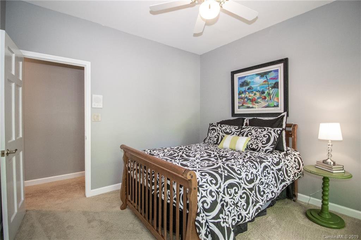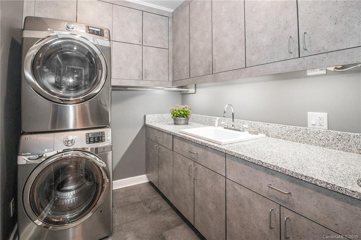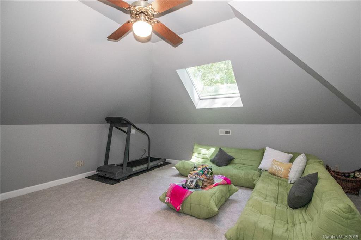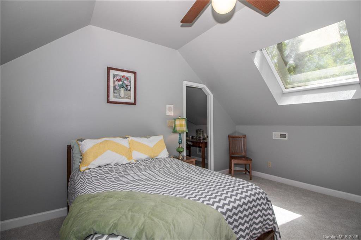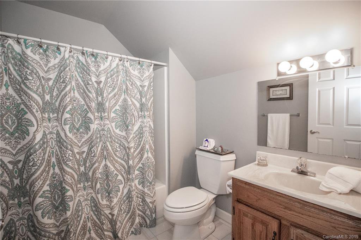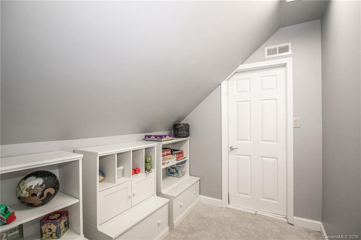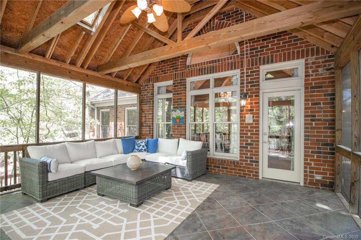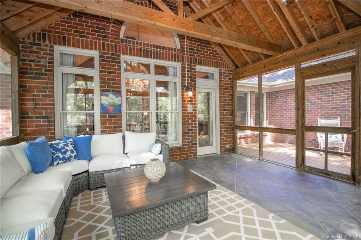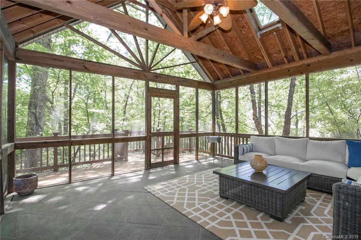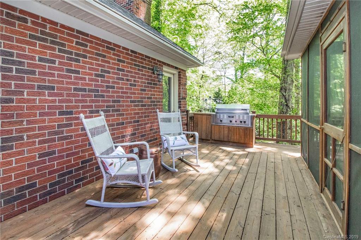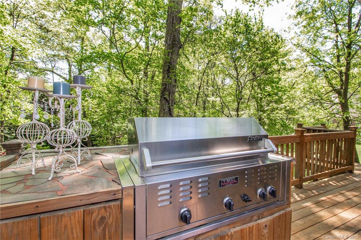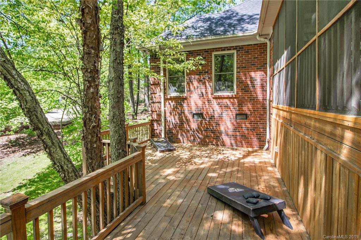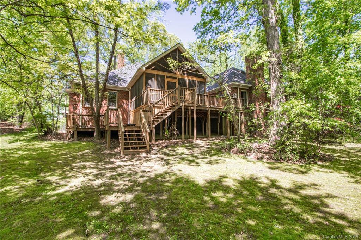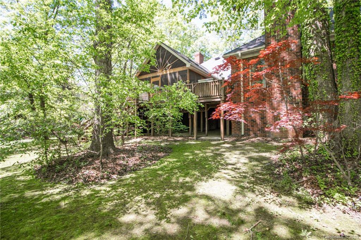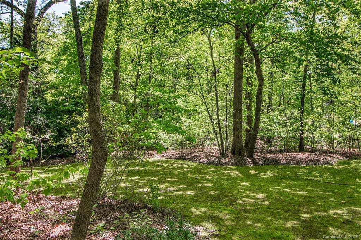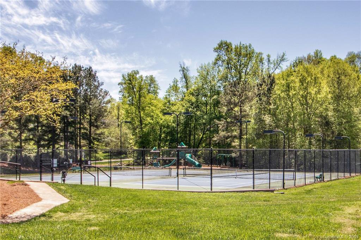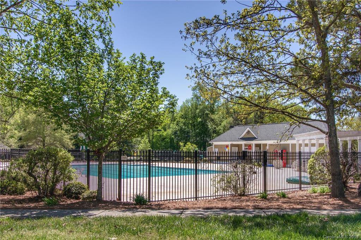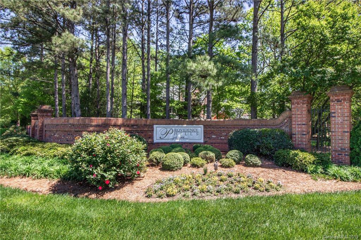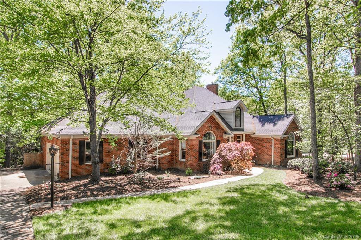3010 Providence Hills Drive, Matthews, NC 28105
- $510,000
- 4
- BD
- 4
- BA
- 3,431
- SqFt
Listing courtesy of Helen Adams Realty
Sold listing courtesy of Keller Williams Huntersville
- Sold Price
- $510,000
- List Price
- $485,000
- MLS#
- 3495634
- Status
- CLOSED
- Days on Market
- 67
- Property Type
- Residential
- Architectural Style
- Traditional
- Stories
- 1.5 Story
- Year Built
- 1994
- Closing Date
- Jun 24, 2019
- Bedrooms
- 4
- Bathrooms
- 4
- Full Baths
- 3
- Half Baths
- 1
- Lot Size
- 24,393
- Lot Size Area
- 0.56
- Living Area
- 3,431
- Sq Ft Total
- 3431
- County
- Mecklenburg
- Subdivision
- Providence Hills
Property Description
Stunning updated home with a decadent master on main in Providence Hills. Quality abounds in the 4BR, 3.5BA home with an open floorplan and private office. All BRs are on the main level. Upstairs find a large bonus room, add’tl flex room, generous walk-in closets, and a full bath. Nestled in mature trees, professional landscaping and lighting lead to the front porch. Once inside, guests are drawn to the expansive kitchen featuring a Quartzite topped island and 48in. Dacor range, all surrounded by custom cabinetry and finishes. Retreat to the extra large master BR and sit in front of the fireplace or head to the claw foot tub and double shower in the MBA. Off the MBA is the enormous custom closet with center island. Outside is a vaulted screen’d porch and multi-level deck overlooking the private yard. Have a seat or grill up a meal on the built-in TEC infrared grill. It’s easy to see the value of this home when you add on the rich amenities in the neighborhood and nearby.
Additional Information
- Hoa Fee
- $560
- Hoa Fee Paid
- Annually
- Community Features
- Clubhouse, Playground, Pool, Recreation Area, Sidewalks, Tennis Court(s)
- Fireplace
- Yes
- Interior Features
- Kitchen Island, Open Floorplan, Skylight(s), Split Bedroom, Vaulted Ceiling, Walk In Closet(s), Walk In Pantry
- Floor Coverings
- Carpet, Tile, Wood
- Equipment
- Cable Prewire, Ceiling Fan(s), CO Detector, Convection Oven, Gas Cooktop, Dishwasher, Disposal, Double Oven, Down Draft, Exhaust Fan, Microwave, Natural Gas, Oven, Security System
- Foundation
- Crawl Space
- Laundry Location
- Main Level
- Heating
- Central, Multizone A/C, Zoned
- Water Heater
- Gas
- Water
- Public
- Sewer
- Public Sewer
- Exterior Features
- Deck, In-Ground Irrigation, Workshop
- Parking
- Garage - 2 Car
- Driveway
- Concrete
- Lot Description
- Wooded
- Elementary School
- Matthews
- Middle School
- Crestdale
- High School
- Butler
- Total Property HLA
- 3431
Mortgage Calculator
 “ Based on information submitted to the MLS GRID as of . All data is obtained from various sources and may not have been verified by broker or MLS GRID. Supplied Open House Information is subject to change without notice. All information should be independently reviewed and verified for accuracy. Some IDX listings have been excluded from this website. Properties may or may not be listed by the office/agent presenting the information © 2024 Canopy MLS as distributed by MLS GRID”
“ Based on information submitted to the MLS GRID as of . All data is obtained from various sources and may not have been verified by broker or MLS GRID. Supplied Open House Information is subject to change without notice. All information should be independently reviewed and verified for accuracy. Some IDX listings have been excluded from this website. Properties may or may not be listed by the office/agent presenting the information © 2024 Canopy MLS as distributed by MLS GRID”

Last Updated:
