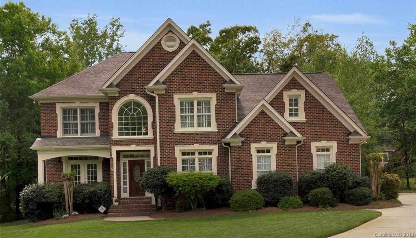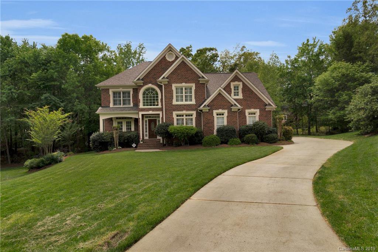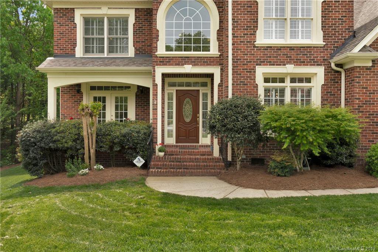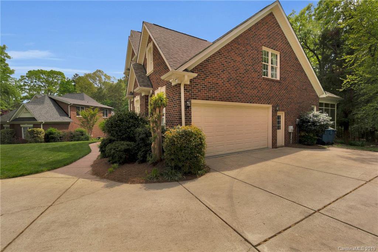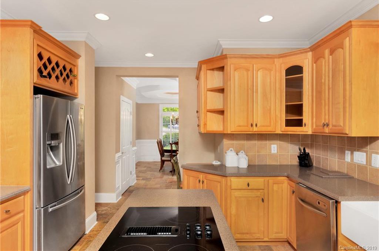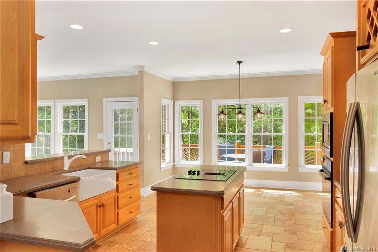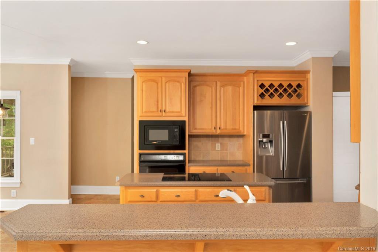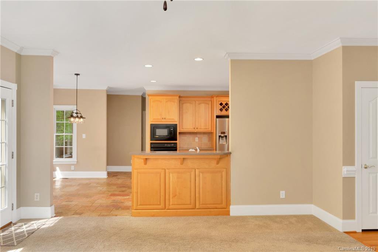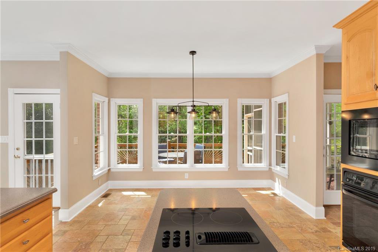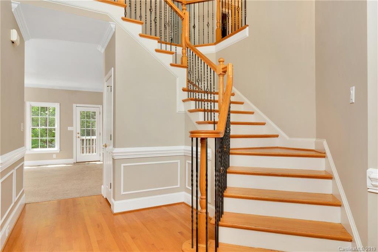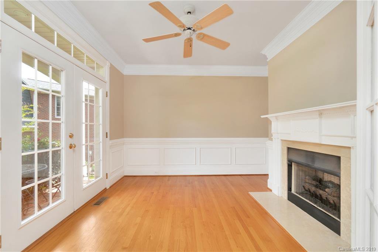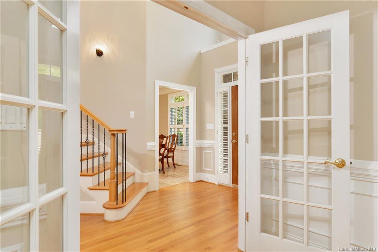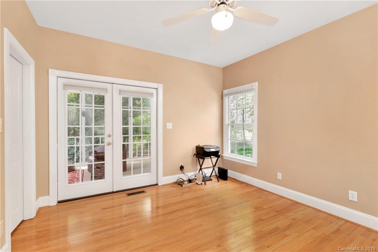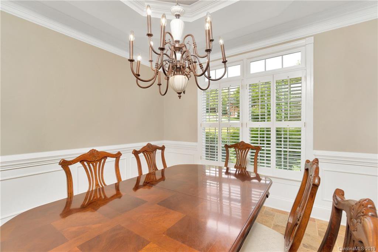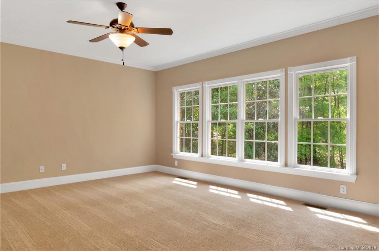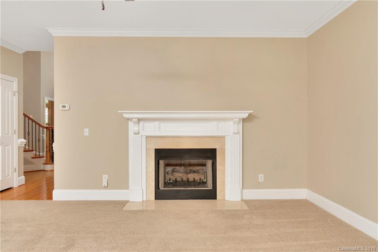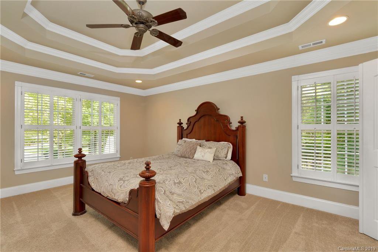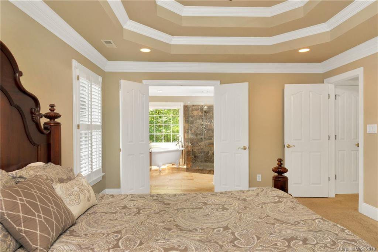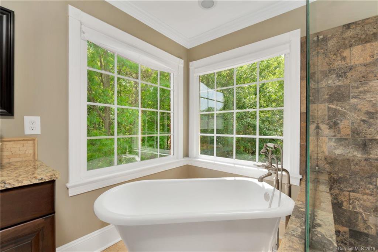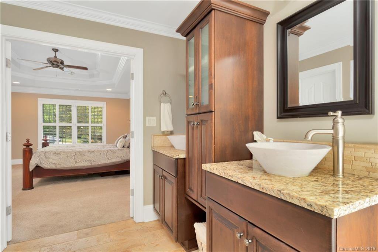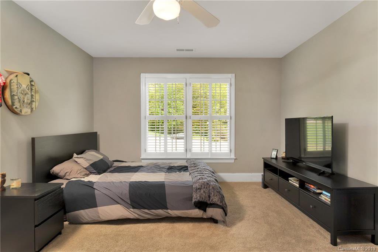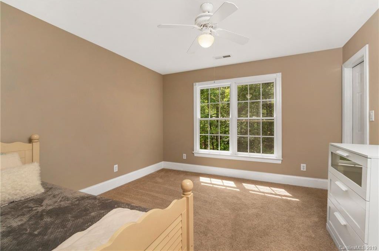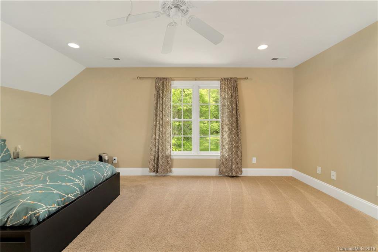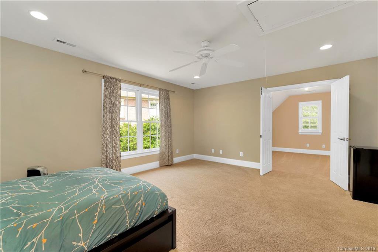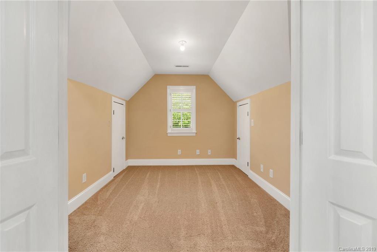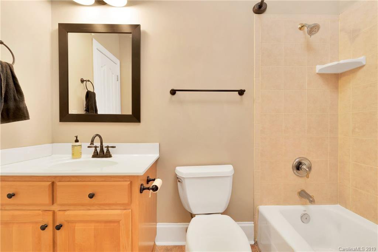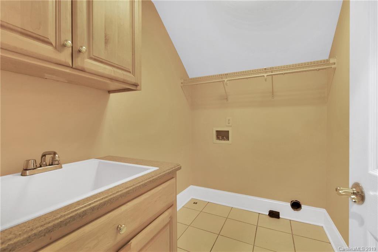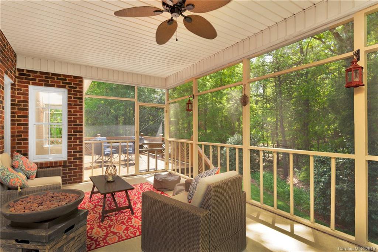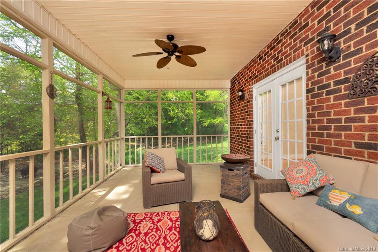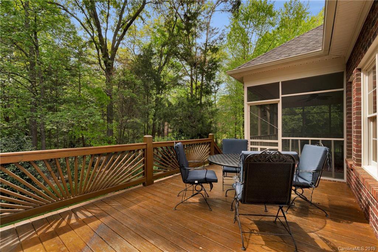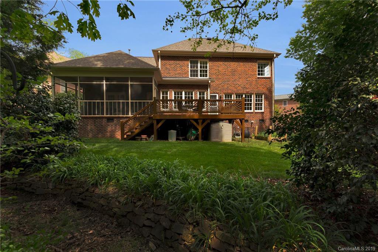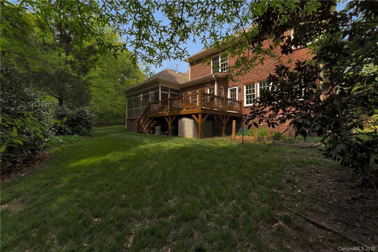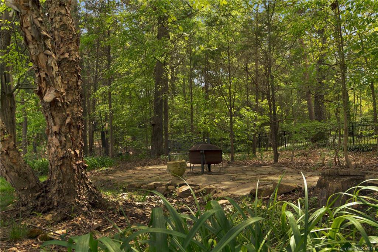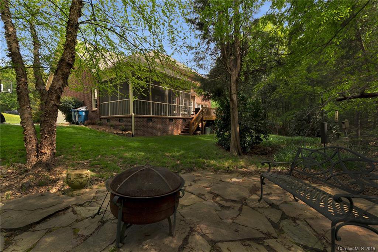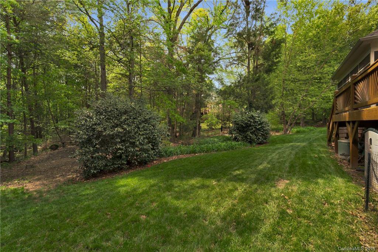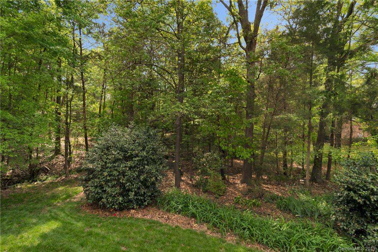9608 Oliver Court, Harrisburg, NC 28075
- $422,000
- 4
- BD
- 3
- BA
- 3,231
- SqFt
Listing courtesy of Keller Williams Ballantyne Area
Sold listing courtesy of McCoy Real Estate Inc
- Sold Price
- $422,000
- List Price
- $431,000
- MLS#
- 3495462
- Status
- CLOSED
- Days on Market
- 43
- Property Type
- Residential
- Architectural Style
- Traditional
- Stories
- 2 Story
- Year Built
- 1999
- Closing Date
- May 31, 2019
- Bedrooms
- 4
- Bathrooms
- 3
- Full Baths
- 3
- Lot Size
- 21,780
- Lot Size Area
- 0.5
- Living Area
- 3,231
- Sq Ft Total
- 3231
- County
- Cabarrus
- Subdivision
- Bradford Park
Property Description
Beautiful all brick cul-de-sac home in sought after Bradford Park. 4 bedrooms (bonus w/flex room used as 5th bedroom), 3 full baths in a spacious & open 3231 square foot floor plan. Huge kitchen w/plenty of counter & cabinet space surrounds the handy island w/cook top. Mix of hardwoods, carpet and Travertine flooring on 1st floor. Kitchen opens to a large living room & adjoins the formal dining room. 1st floor office w/covered porch shares a see-thru fireplace w/living room. To round out the 1st floor is a large breakfast area, bedroom w/full bath & screened porch. Plantation shutters throughout the 1st. The 2nd floor boasts the Master Bedroom w/full bath (refinished in 2015), claw-foot tub, seamless shower, tray ceiling w/canned lights & walk-in closet. The remaining bedrooms are all oversized w/walk-in closets & access to a full bath. New roof in 2017 & tons of storage. Nearby shopping, dining, schools, hospital & entertainment make this the right spot for the most selective buyers.
Additional Information
- Hoa Fee
- $128
- Hoa Fee Paid
- Quarterly
- Community Features
- Cabana, Pool, Recreation Area, Tennis Court(s)
- Fireplace
- Yes
- Interior Features
- Attic Walk In, Breakfast Bar, Cable Available, Garden Tub, Kitchen Island, Open Floorplan, Pantry, Tray Ceiling, Walk In Closet(s), Window Treatments
- Floor Coverings
- Carpet, Tile, Wood
- Equipment
- Cable Prewire, Ceiling Fan(s), CO Detector, Electric Cooktop, Dishwasher, Disposal, Electric Dryer Hookup, Microwave, Wall Oven
- Foundation
- Crawl Space
- Laundry Location
- Upper Level, Laundry Room
- Heating
- Central
- Water Heater
- Gas
- Water
- Public
- Sewer
- Public Sewer
- Exterior Features
- Deck, Wired Internet Available
- Parking
- Attached Garage, Garage - 2 Car, Garage Door Opener, Side Load Garage
- Driveway
- Concrete
- Lot Description
- Cul-De-Sac, Wooded
- Elementary School
- Patriots
- Middle School
- Hickory Ridge
- High School
- Hickory Ridge
- Total Property HLA
- 3231
Mortgage Calculator
 “ Based on information submitted to the MLS GRID as of . All data is obtained from various sources and may not have been verified by broker or MLS GRID. Supplied Open House Information is subject to change without notice. All information should be independently reviewed and verified for accuracy. Some IDX listings have been excluded from this website. Properties may or may not be listed by the office/agent presenting the information © 2024 Canopy MLS as distributed by MLS GRID”
“ Based on information submitted to the MLS GRID as of . All data is obtained from various sources and may not have been verified by broker or MLS GRID. Supplied Open House Information is subject to change without notice. All information should be independently reviewed and verified for accuracy. Some IDX listings have been excluded from this website. Properties may or may not be listed by the office/agent presenting the information © 2024 Canopy MLS as distributed by MLS GRID”

Last Updated:
