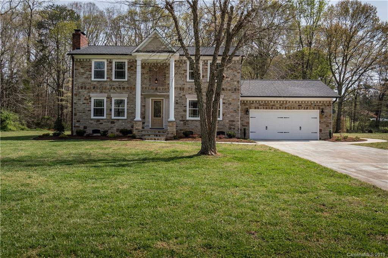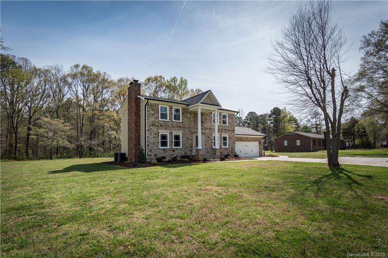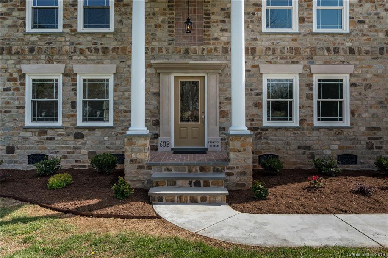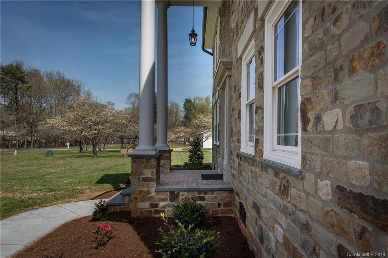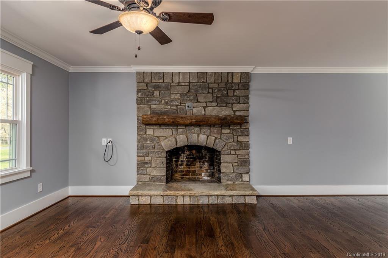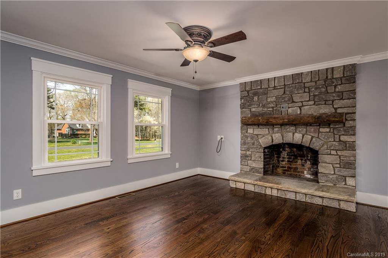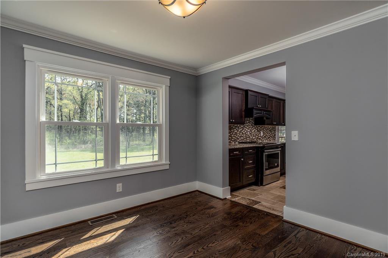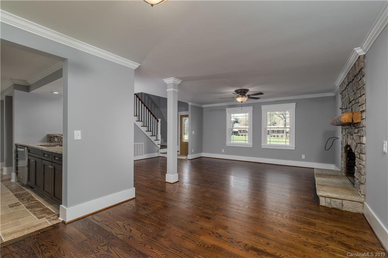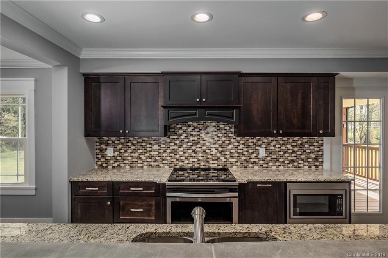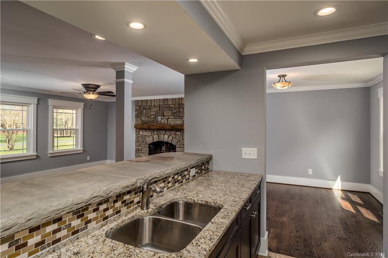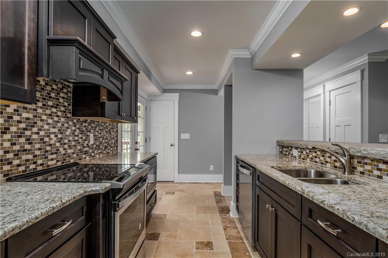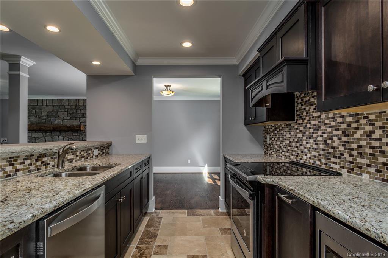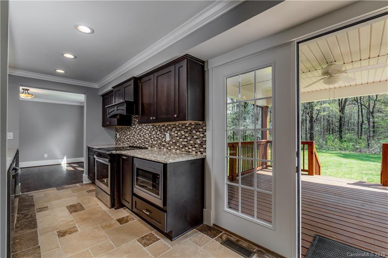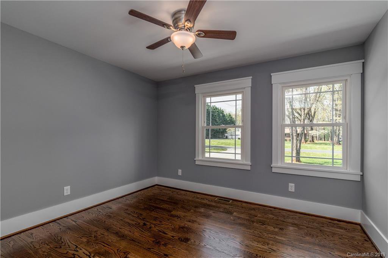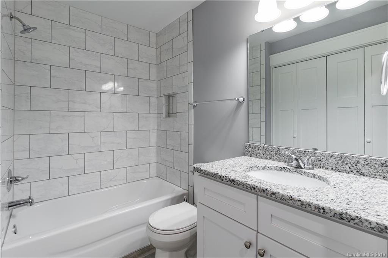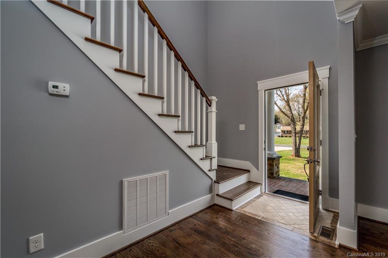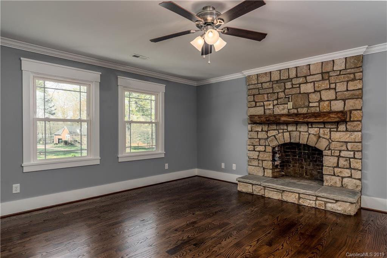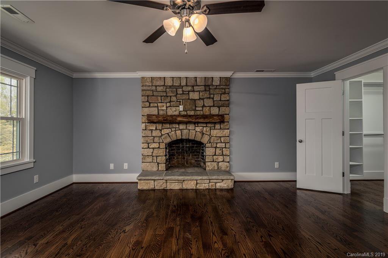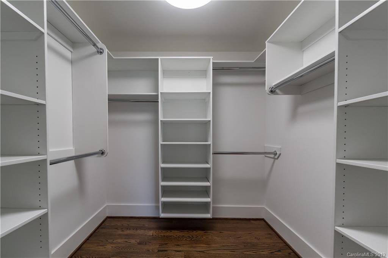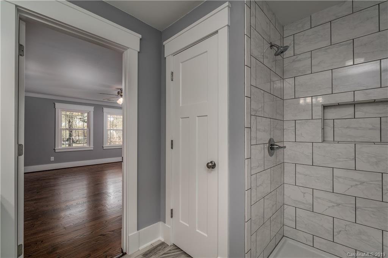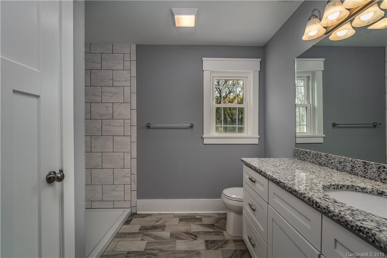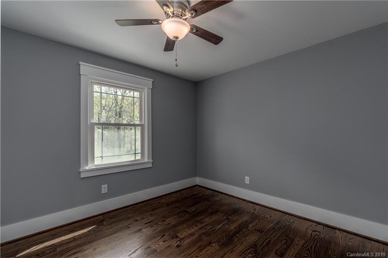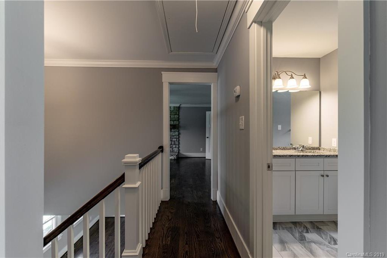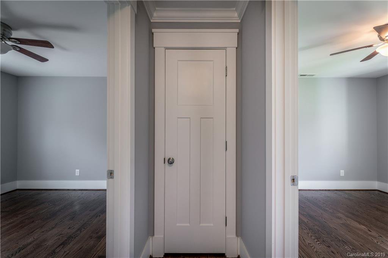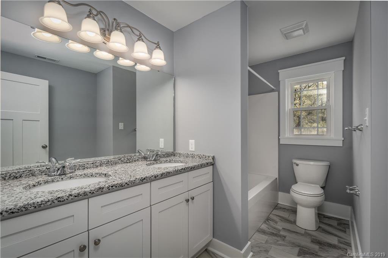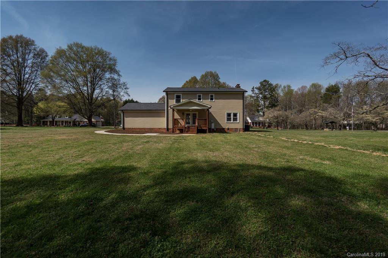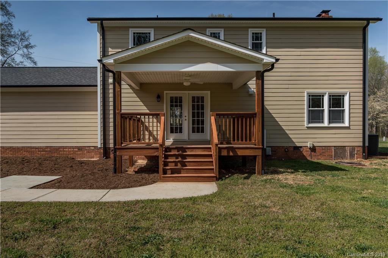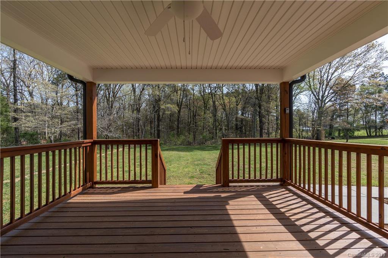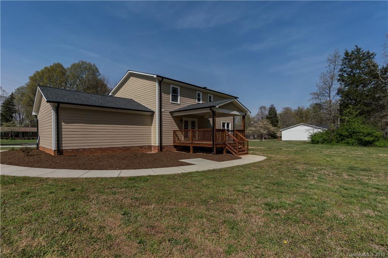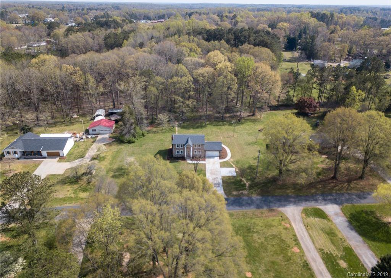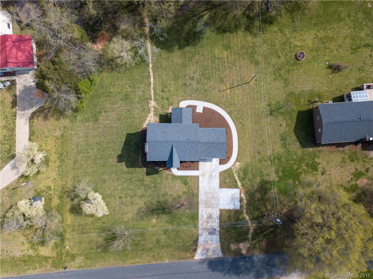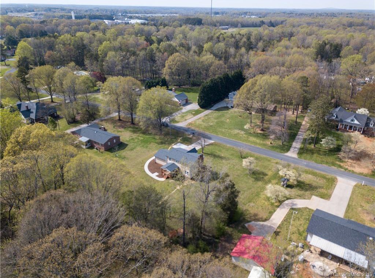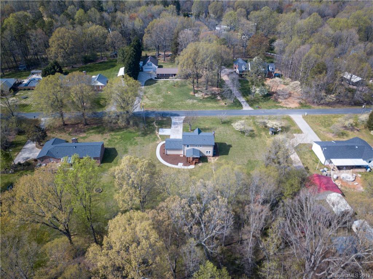603 Frontier Circle Unit #14, China Grove, NC 28023
- $299,900
- 4
- BD
- 3
- BA
- 1,933
- SqFt
Listing courtesy of Engel & Völkers Uptown Charlotte
Sold listing courtesy of EXP REALTY LLC
- Sold Price
- $299,900
- List Price
- $299,900
- MLS#
- 3492999
- Status
- CLOSED
- Days on Market
- 51
- Property Type
- Residential
- Architectural Style
- Traditional
- Stories
- 2 Story
- Year Built
- 1980
- Closing Date
- May 30, 2019
- Bedrooms
- 4
- Bathrooms
- 3
- Full Baths
- 3
- Lot Size
- 45,738
- Lot Size Area
- 1.05
- Living Area
- 1,933
- Sq Ft Total
- 1933
- County
- Rowan
- Subdivision
- Timberfield
Property Description
Gorgeous stately customized home! Completely renovated. Fresh exterior brick front w/custom stone work. Exquisite entryway w/travertine tile flooring. New oak floors on main level. Open floor plan w/fresh paint, custom rock fireplace & ceiling fan in great room. Newly structured wall w/see thru from great room to kitchen & stone breakfast bar. New kitchen w/granite counters, beautiful travertine flooring, staggered cabinets, new microwave, stove, exhaust fan & large pantry. Home boasts of details w/3 panel doors, encased windows & crown molding thru-out. Full bath & full bedroom on main level. Beautiful master bedroom w/oak floor stone fireplace & huge walk in closet. Master bath spa w/granite vanity with tile shower & flooring. Nice size secondary bedrooms & large full bath w/dual granite vanities & tile flooring. Fully finished 2 car garage, new dual HVAC, french drain around home with sub pump that drains to the woods. Over 1 acre of land w/ 12 X 16 deck!!
Additional Information
- Interior Features
- Attic Other, Breakfast Bar, Cable Available, Open Floorplan, Pantry, Split Bedroom, Walk In Closet(s)
- Floor Coverings
- Stone, Tile, Wood
- Equipment
- Cable Prewire, Ceiling Fan(s), Electric Cooktop, Dishwasher, ENERGY STAR Qualified Dishwasher, Disposal, Electric Dryer Hookup, Exhaust Fan, Microwave, Oven, Self Cleaning Oven
- Foundation
- Crawl Space
- Laundry Location
- Main Level, Other
- Heating
- Heat Pump, Heat Pump, Zoned
- Water Heater
- Gas
- Water
- Well
- Sewer
- Septic Installed
- Exterior Features
- Deck
- Parking
- Attached Garage, Garage - 2 Car, Side Load Garage
- Driveway
- Concrete
- Lot Description
- Level, Wooded
- Elementary School
- Unspecified
- Middle School
- Unspecified
- High School
- Unspecified
- Construction Status
- Complete
- Total Property HLA
- 1933
Mortgage Calculator
 “ Based on information submitted to the MLS GRID as of . All data is obtained from various sources and may not have been verified by broker or MLS GRID. Supplied Open House Information is subject to change without notice. All information should be independently reviewed and verified for accuracy. Some IDX listings have been excluded from this website. Properties may or may not be listed by the office/agent presenting the information © 2024 Canopy MLS as distributed by MLS GRID”
“ Based on information submitted to the MLS GRID as of . All data is obtained from various sources and may not have been verified by broker or MLS GRID. Supplied Open House Information is subject to change without notice. All information should be independently reviewed and verified for accuracy. Some IDX listings have been excluded from this website. Properties may or may not be listed by the office/agent presenting the information © 2024 Canopy MLS as distributed by MLS GRID”

Last Updated:
