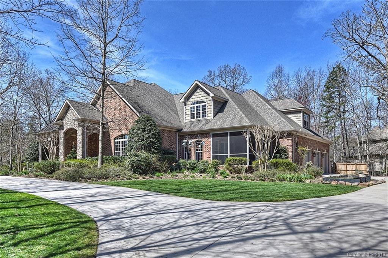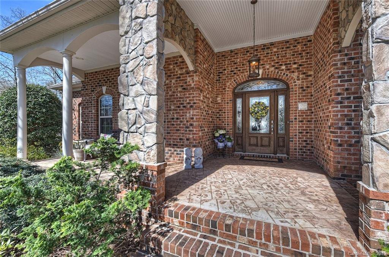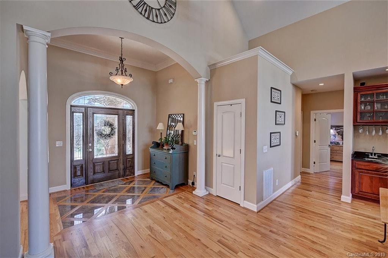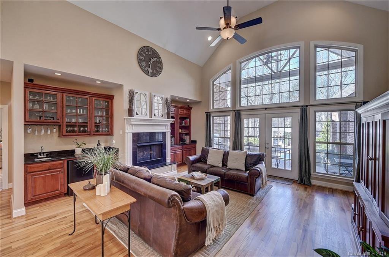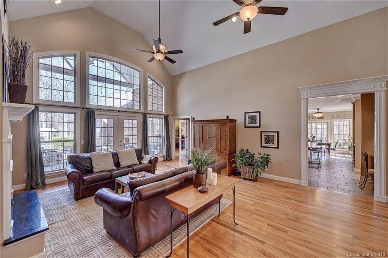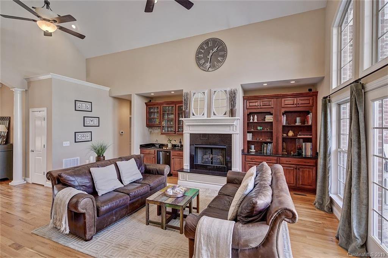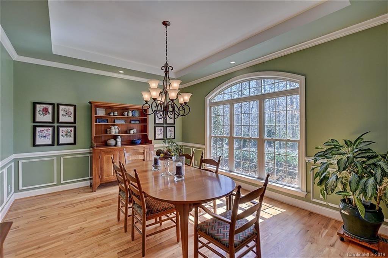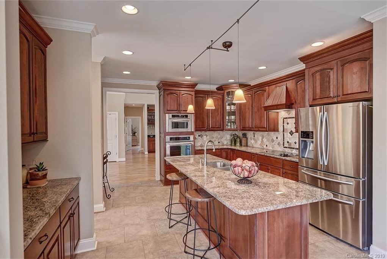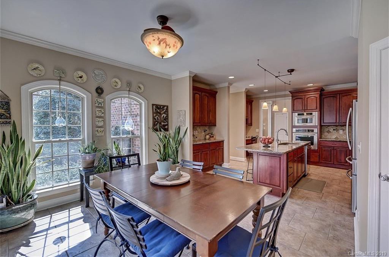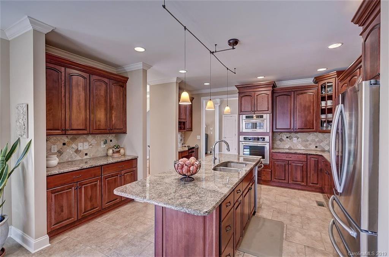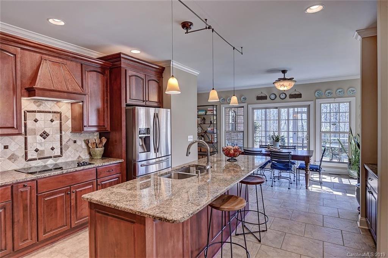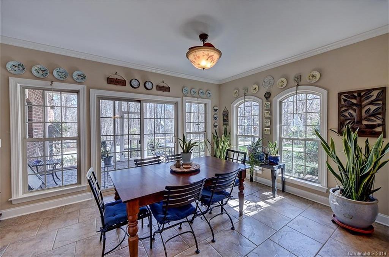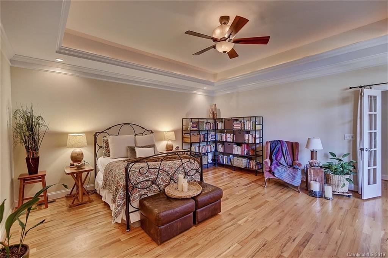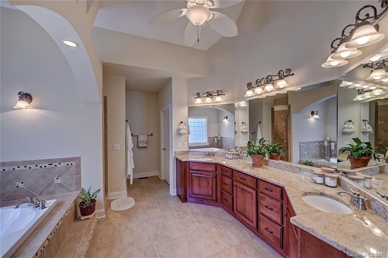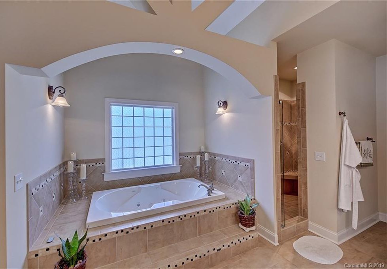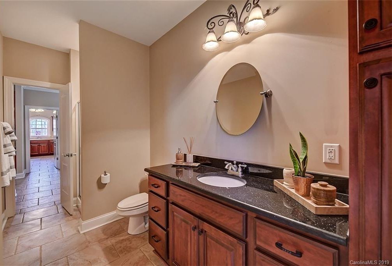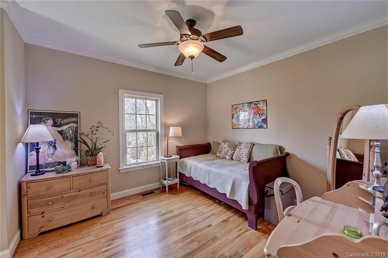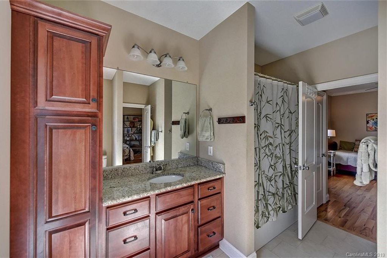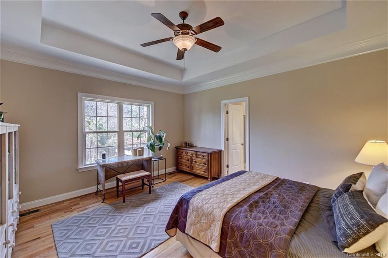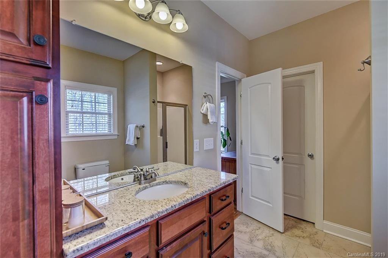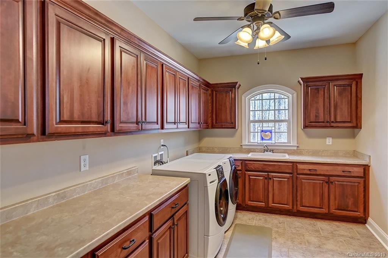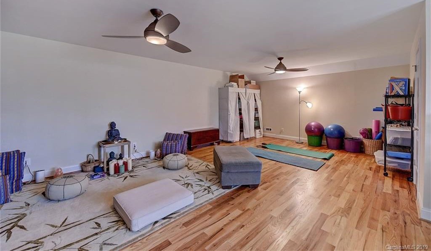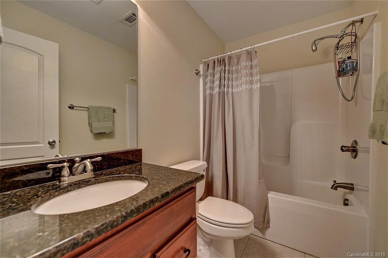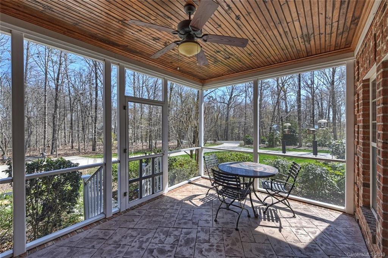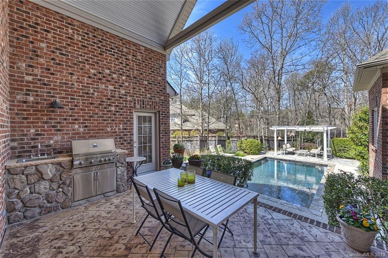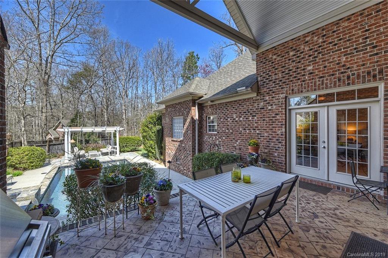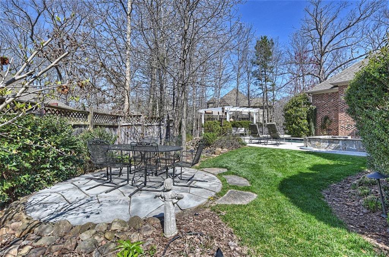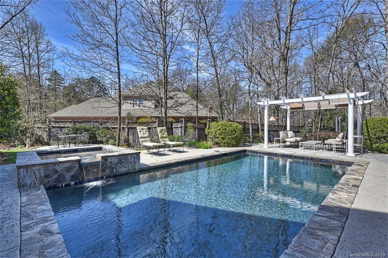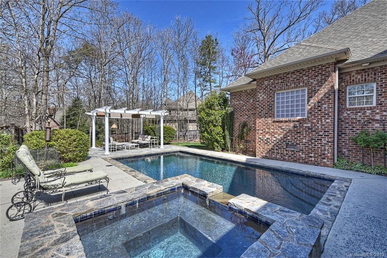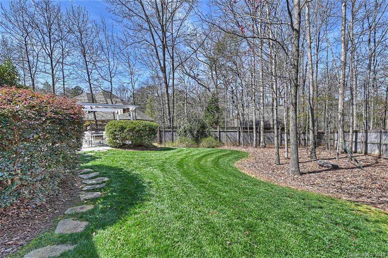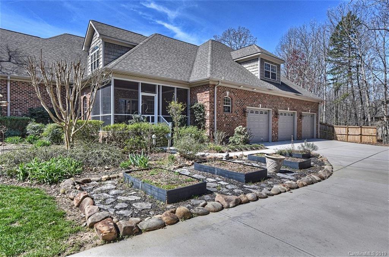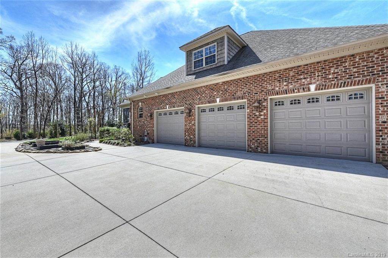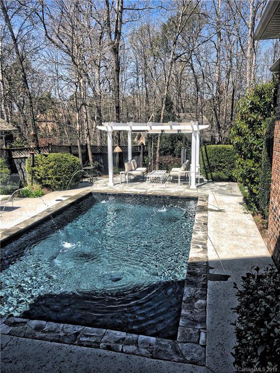1084 Holland Oaks Drive, China Grove, NC 28023
- $640,000
- 4
- BD
- 5
- BA
- 4,713
- SqFt
Listing courtesy of EXP REALTY LLC
Sold listing courtesy of Keller Williams Concord/Kannapolis
- Sold Price
- $640,000
- List Price
- $640,000
- MLS#
- 3489430
- Status
- CLOSED
- Days on Market
- 153
- Property Type
- Residential
- Stories
- 1.5 Story
- Year Built
- 2007
- Closing Date
- Aug 30, 2019
- Bedrooms
- 4
- Bathrooms
- 5
- Full Baths
- 5
- Lot Size
- 37,026
- Lot Size Area
- 0.85
- Living Area
- 4,713
- Sq Ft Total
- 4713
- County
- Rowan
- Subdivision
- Grand Oaks
Property Description
A mere 20 min from downtown Mooresville,Salisbury or Kannapolis.Nestled in the small golf community of charming homes,this storybook home provides a secluded haven for the LKN traffic-weary.Pull up on the circle driveway to reveal the front entranceway.The grounds are adorned with lovely gardens,main level owners suite opens to the pool area for gracious outdoor entertaining.Master bath includes a beamed ceiling. A private .85 acres just seconds to the Warrior GC.This 4,700 SF estate has generous rooms including a fabulous kitchen/ sunlit breakfast area, formal dining, a soaring double story great room including FP & built-ins, french doors open to an outdoor terrace leading into the sparkling heated pool and infinity edge spa.Upper level boasts the studio, plenty of storage and meditation area,also a FULL bath.Park like setting adorned by evergreens and flowering trees including Arbor Cover, Oversize 3-car garage and 2 wells, functionality and warmth built by Tab construction in 2007.
Additional Information
- Hoa Fee
- $250
- Hoa Fee Paid
- Annually
- Community Features
- Golf, Lake
- Fireplace
- Yes
- Interior Features
- Attic Stairs Pulldown, Built Ins, Cable Available, Garden Tub, Hot Tub, Kitchen Island, Pantry, Tray Ceiling, Vaulted Ceiling, Walk In Closet(s), Walk In Pantry, Wet Bar
- Floor Coverings
- Tile, Wood
- Equipment
- Cable Prewire, Ceiling Fan(s), Electric Cooktop, Dishwasher, Disposal, Electric Dryer Hookup, Plumbed For Ice Maker, Microwave, Propane Cooktop, Security System, Surround Sound, Wall Oven, Other
- Foundation
- Crawl Space
- Laundry Location
- Main Level, Laundry Room
- Heating
- Central, Heat Pump, Heat Pump, Multizone A/C, Zoned
- Water Heater
- Electric
- Water
- Well
- Sewer
- Septic Installed
- Exterior Features
- Fence, Hot Tub, In-Ground Irrigation, Outdoor Kitchen, In Ground Pool, Porte-cochere
- Roof
- Shingle
- Parking
- Garage - 3 Car, Parking Space - 4+, Side Load Garage
- Driveway
- Concrete
- Lot Description
- Level, Private
- Elementary School
- Unspecified
- Middle School
- Unspecified
- High School
- Unspecified
- Construction Status
- Complete
- Builder Name
- TAB Builders
- Total Property HLA
- 4713
Mortgage Calculator
 “ Based on information submitted to the MLS GRID as of . All data is obtained from various sources and may not have been verified by broker or MLS GRID. Supplied Open House Information is subject to change without notice. All information should be independently reviewed and verified for accuracy. Some IDX listings have been excluded from this website. Properties may or may not be listed by the office/agent presenting the information © 2024 Canopy MLS as distributed by MLS GRID”
“ Based on information submitted to the MLS GRID as of . All data is obtained from various sources and may not have been verified by broker or MLS GRID. Supplied Open House Information is subject to change without notice. All information should be independently reviewed and verified for accuracy. Some IDX listings have been excluded from this website. Properties may or may not be listed by the office/agent presenting the information © 2024 Canopy MLS as distributed by MLS GRID”

Last Updated:
