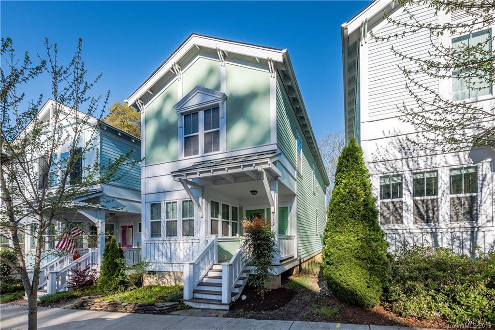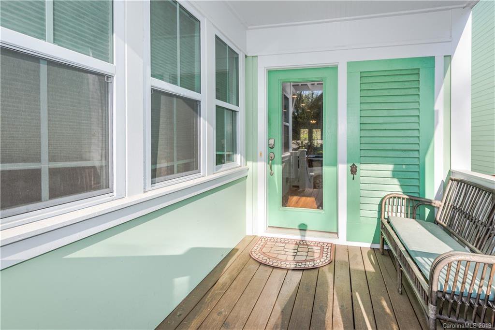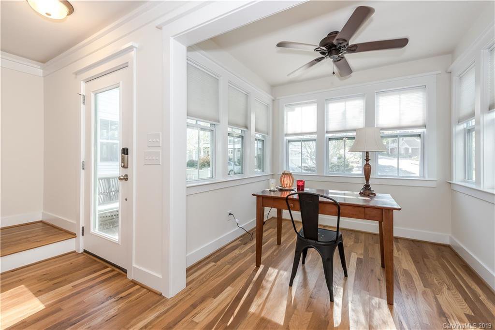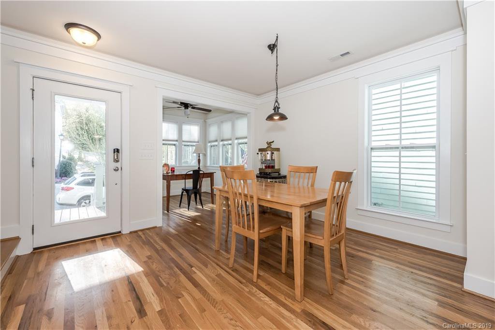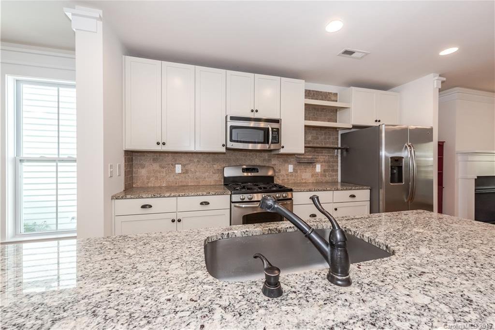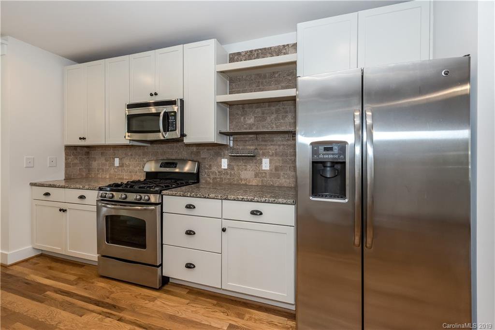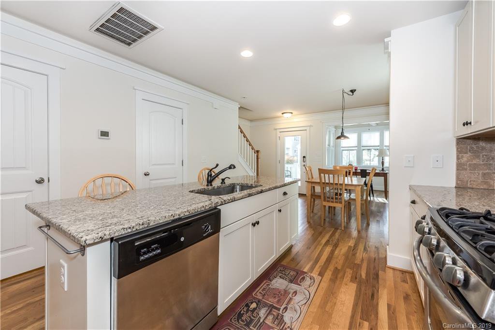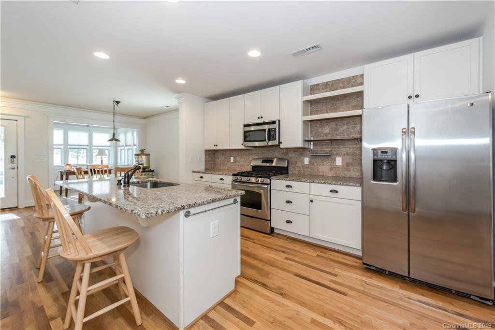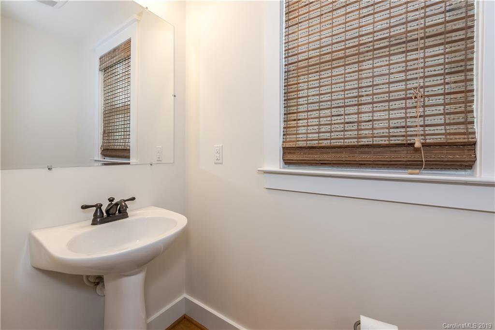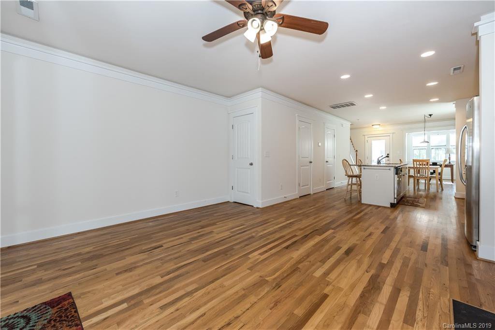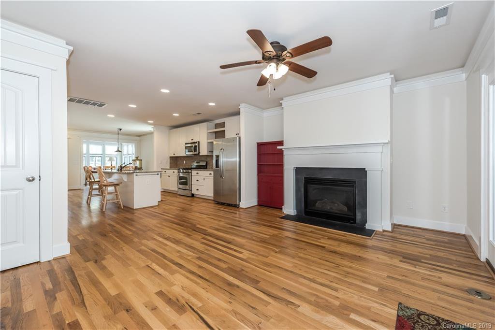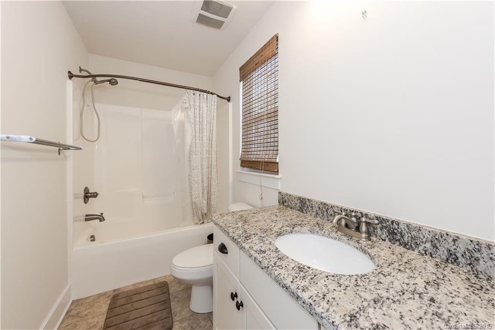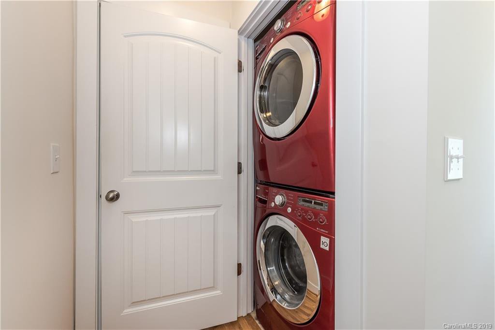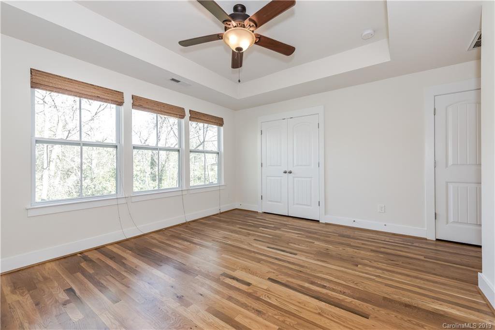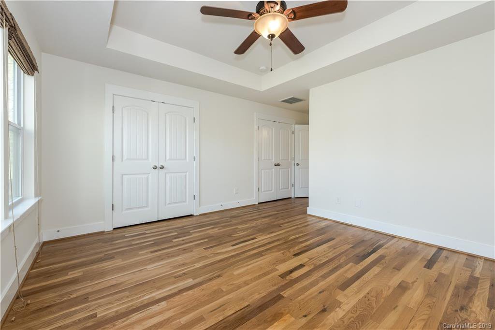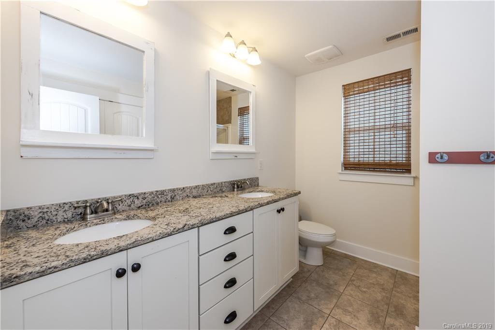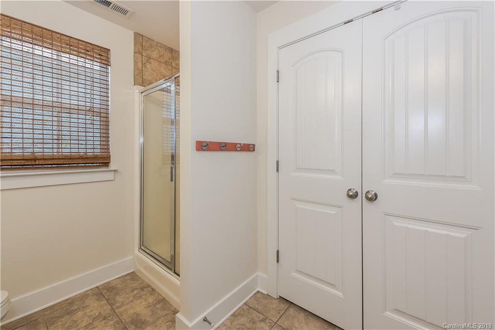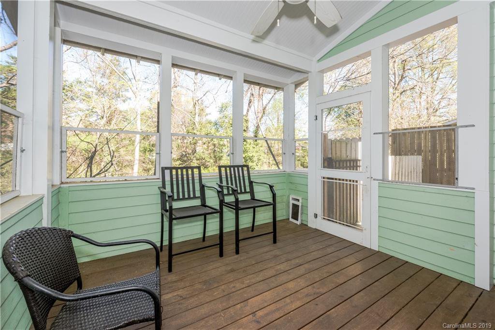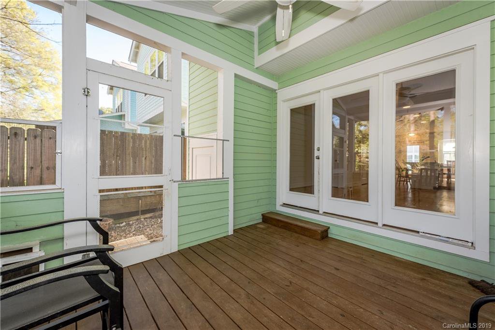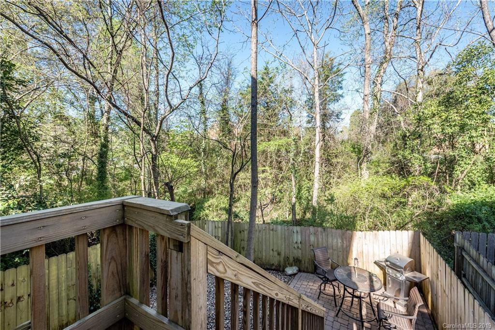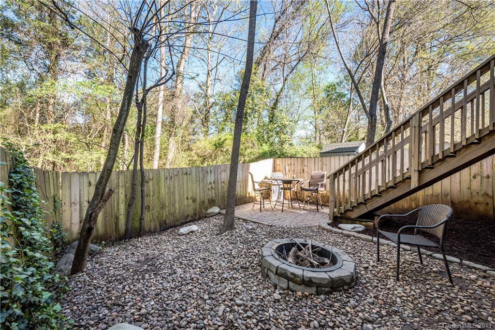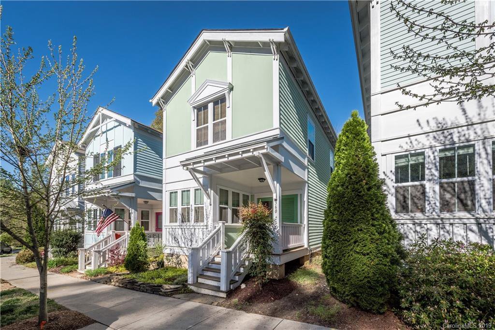360 Spring Street, Davidson, NC 28036
- $282,000
- 3
- BD
- 3
- BA
- 1,549
- SqFt
Listing courtesy of Keller Williams Huntersville
Sold listing courtesy of Lake Homes Realty LLC
- Sold Price
- $282,000
- List Price
- $300,000
- MLS#
- 3477179
- Status
- CLOSED
- Days on Market
- 64
- Property Type
- Residential
- Architectural Style
- Cottage/Bungalow
- Stories
- 2 Story
- Year Built
- 2012
- Closing Date
- Jun 14, 2019
- Bedrooms
- 3
- Bathrooms
- 3
- Full Baths
- 2
- Half Baths
- 1
- Lot Size
- 2,178
- Lot Size Area
- 0.05
- Living Area
- 1,549
- Sq Ft Total
- 1549
- County
- Mecklenburg
- Subdivision
- Walnut Grove
Property Description
Rare opportunity for this craftsman style home in the heart of Davidson! One block off South Main Street, this property is walkable to all downtown areas. Built by JCB Urban in 2011, this 3BR, 2.5 bath home maximizes all interior spaces. Front porch, screened porch, exterior storage room. Freshly painted interior (week of 4/8) Hardwood floors on main,all 3 bedrooms, stairs and upstairs hall. Great natural light w/ numerous windows. Main level has open floor plan. Kitchen has all modern touches w/ white cabinets, stainless appliances, gas cooktop, granite, tile backsplash & island. Spacious great room has built-ins & gas fireplace. Wonderful screened-in porch off great room leads to a fenced backyard w/ brick patio & firepit. The yard is practically maintenance free. Master BR & bath on upper level w/ 2 large closets. Two additional BRs w/ shared full bath. Laundry closet in the upstairs hall. Great house w/ a fantastic downtown location! See floorplan in attachments.
Additional Information
- Hoa Fee
- $450
- Hoa Fee Paid
- Annually
- Community Features
- Sidewalks, Street Lights
- Fireplace
- Yes
- Interior Features
- Attic Stairs Pulldown, Built Ins, Cable Available, Kitchen Island, Open Floorplan, Split Bedroom, Window Treatments
- Floor Coverings
- Tile, Wood
- Equipment
- Cable Prewire, Ceiling Fan(s), CO Detector, Gas Cooktop, Dishwasher, Disposal, Electric Dryer Hookup, Plumbed For Ice Maker, Microwave, Natural Gas, Network Ready, Oven
- Foundation
- Crawl Space
- Laundry Location
- Upper Level, Other
- Heating
- Central
- Water Heater
- Gas
- Water
- Public
- Sewer
- Public Sewer
- Exterior Features
- Fence, Satellite Internet Available, Wired Internet Available, Other
- Exterior Construction
- Fiber Cement
- Parking
- On Street
- Lot Description
- Infill Lot, Level, Paved, Wooded
- Elementary School
- Davidson
- Middle School
- Bailey
- High School
- William Amos Hough
- Construction Status
- Complete
- Builder Name
- JCB Urban
- Total Property HLA
- 1549
Mortgage Calculator
 “ Based on information submitted to the MLS GRID as of . All data is obtained from various sources and may not have been verified by broker or MLS GRID. Supplied Open House Information is subject to change without notice. All information should be independently reviewed and verified for accuracy. Some IDX listings have been excluded from this website. Properties may or may not be listed by the office/agent presenting the information © 2024 Canopy MLS as distributed by MLS GRID”
“ Based on information submitted to the MLS GRID as of . All data is obtained from various sources and may not have been verified by broker or MLS GRID. Supplied Open House Information is subject to change without notice. All information should be independently reviewed and verified for accuracy. Some IDX listings have been excluded from this website. Properties may or may not be listed by the office/agent presenting the information © 2024 Canopy MLS as distributed by MLS GRID”

Last Updated:
