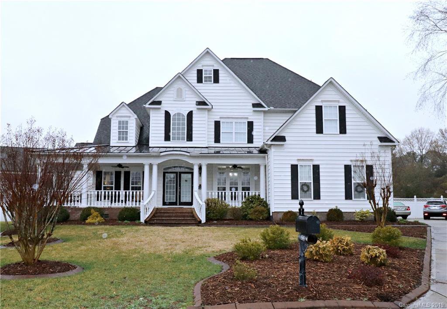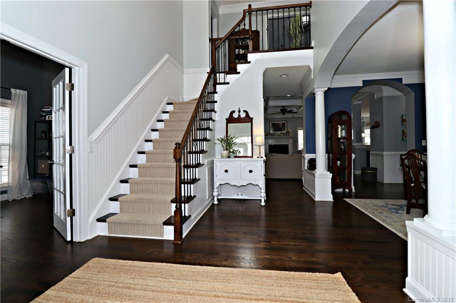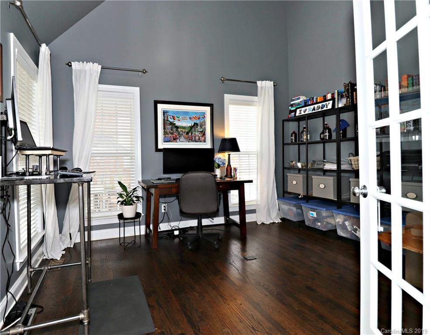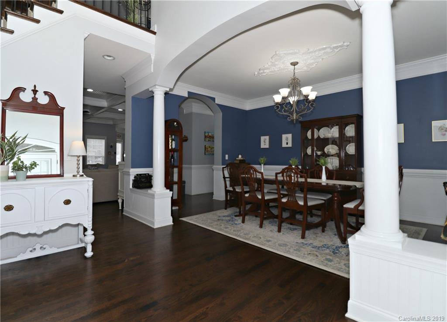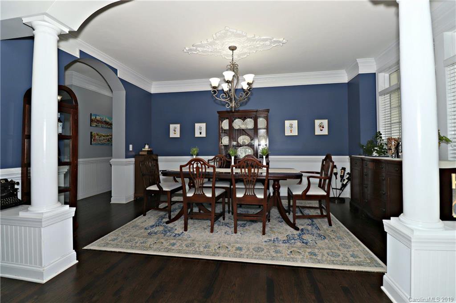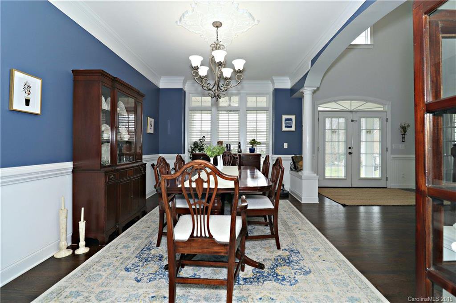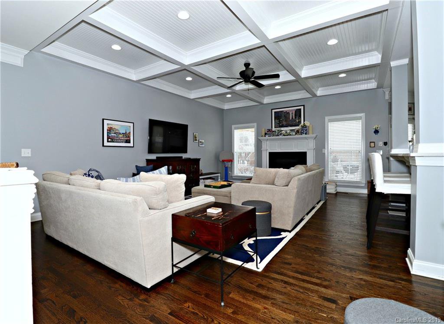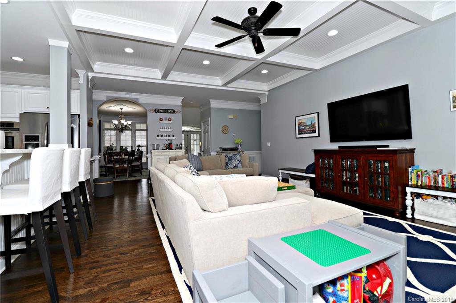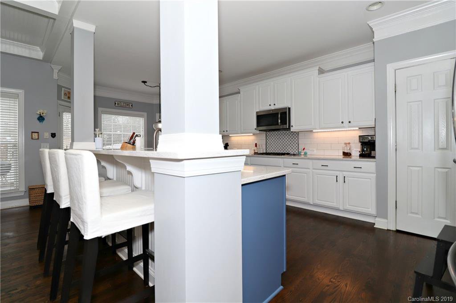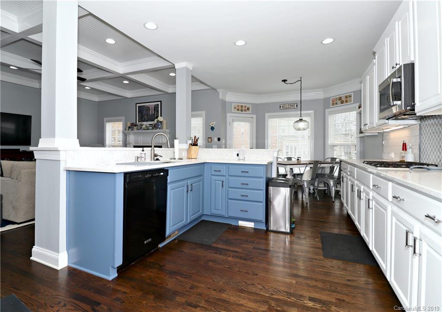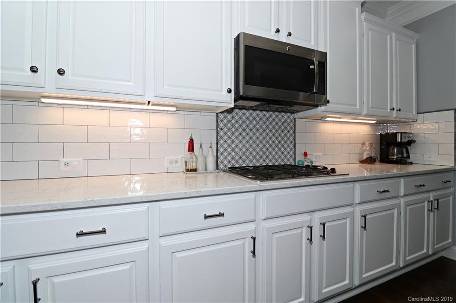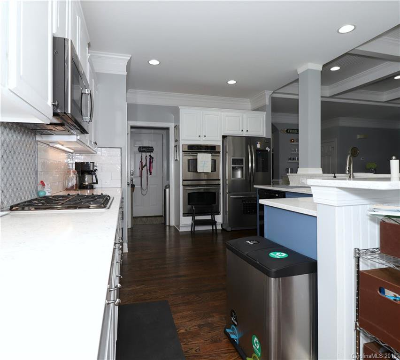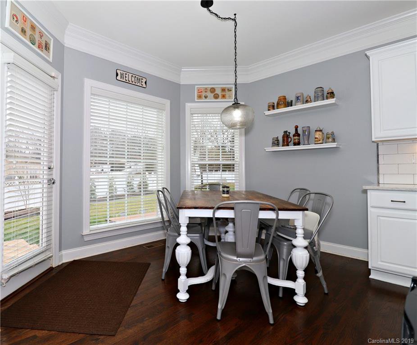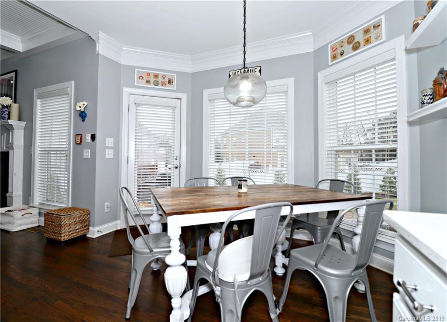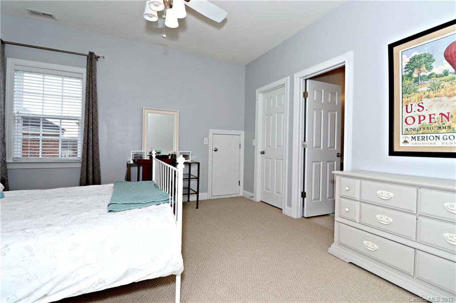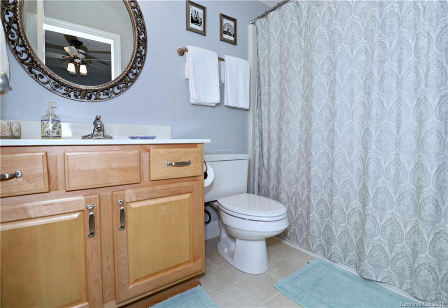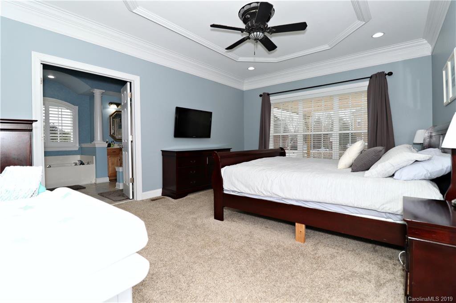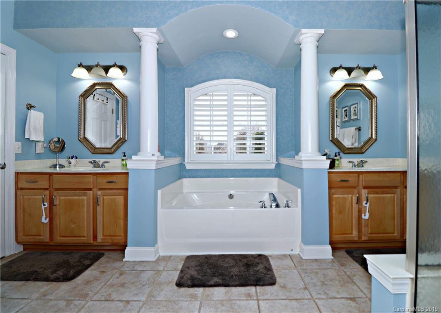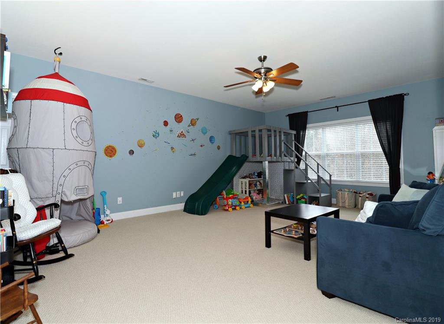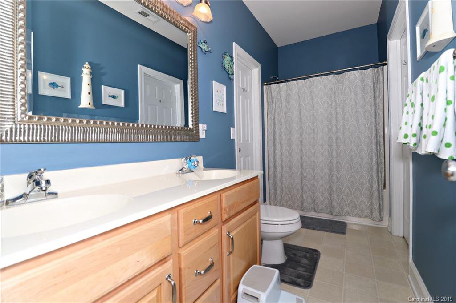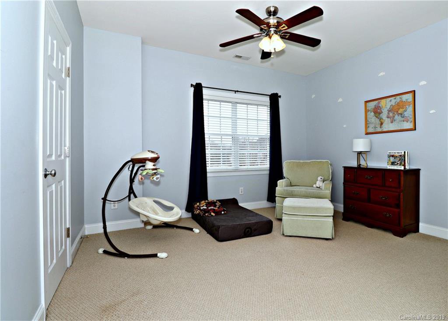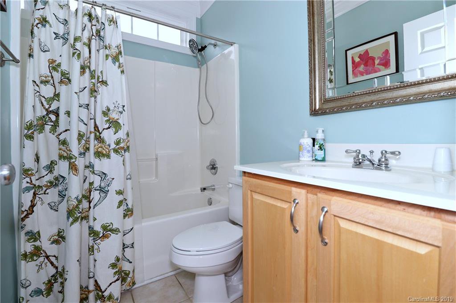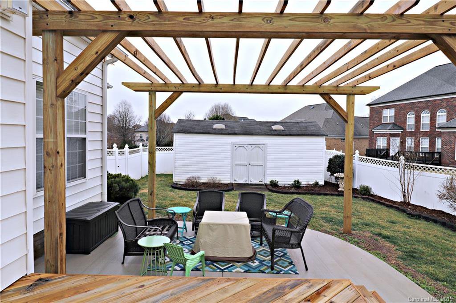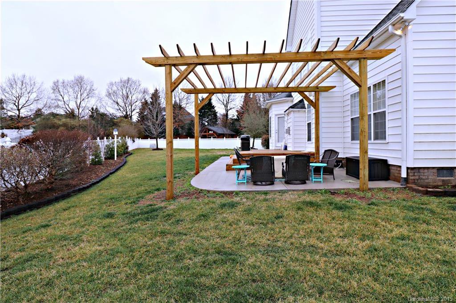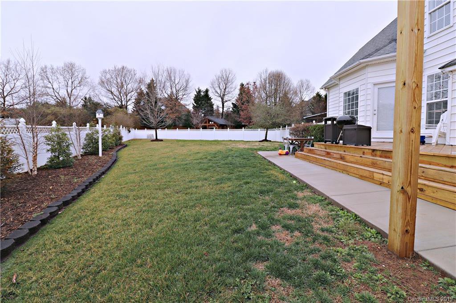696 Summerford Court, Concord, NC 28027
- $475,000
- 5
- BD
- 4
- BA
- 3,650
- SqFt
Listing courtesy of Allen Tate Concord
Sold listing courtesy of Allen Tate Concord
- Sold Price
- $475,000
- List Price
- $475,000
- MLS#
- 3476937
- Status
- CLOSED
- Days on Market
- 69
- Property Type
- Residential
- Architectural Style
- Transitional
- Stories
- 2 Story
- Year Built
- 2005
- Closing Date
- May 01, 2019
- Bedrooms
- 5
- Bathrooms
- 4
- Full Baths
- 4
- Lot Size
- 17,424
- Lot Size Area
- 0.4
- Living Area
- 3,650
- Sq Ft Total
- 3650
- County
- Cabarrus
- Subdivision
- Laurel Park
Property Description
What a beauty sitting in the cul de sac just waiting on you! This white house stands out from a distance and once you walk in the door you will be totally in love. With a spacious foyer overlooking a large open dining room featuring a stunning ceiling medallion and chair railing. An office on the other side with French doors that showcase the entry, this home invites you inside to see what else you can find. Wood floors abound throughout. The coffered ceiling great room is a show stopper. The Kitchen has been redone since the current owners bought. The quartz counters and bar area give you the much needed space for entertaining or spreading out as you cook. The white cabinetry is stunning and the eat in kitchen area is tucked in a bay window that overlooks the backyard. The downstairs master has a trey ceiling and a spacious glamour bath for both your enjoyment and pleasure. Walk in shower, water closet & separate sink areas. Appraiser hla sq ft 3619 - agent hla 3650.
Additional Information
- Hoa Fee
- $247
- Hoa Fee Paid
- Semi-Annually
- Community Features
- Clubhouse, Playground, Pond, Pool, Recreation Area, Sidewalks, Street Lights
- Fireplace
- Yes
- Interior Features
- Attic Walk In, Kitchen Island, Open Floorplan, Pantry, Tray Ceiling
- Floor Coverings
- Carpet, Tile, Wood
- Equipment
- Cable Prewire, Ceiling Fan(s), Gas Cooktop, Dishwasher, Disposal, Double Oven, Electric Dryer Hookup, Plumbed For Ice Maker, Microwave, Natural Gas, Self Cleaning Oven
- Foundation
- Crawl Space
- Laundry Location
- Main Level, Laundry Room
- Heating
- Central
- Water Heater
- Gas
- Water
- Public
- Sewer
- Public Sewer
- Exterior Features
- Deck, Fence
- Exterior Construction
- Vinyl Siding
- Parking
- Attached Garage, Driveway, Garage - 3 Car, Garage Door Opener, Side Load Garage
- Driveway
- Concrete
- Lot Description
- Cul-De-Sac
- Elementary School
- Weddington Hills
- Middle School
- Northwest Cabarrus
- High School
- Northwest Cabarrus
- Total Property HLA
- 3650
Mortgage Calculator
 “ Based on information submitted to the MLS GRID as of . All data is obtained from various sources and may not have been verified by broker or MLS GRID. Supplied Open House Information is subject to change without notice. All information should be independently reviewed and verified for accuracy. Some IDX listings have been excluded from this website. Properties may or may not be listed by the office/agent presenting the information © 2024 Canopy MLS as distributed by MLS GRID”
“ Based on information submitted to the MLS GRID as of . All data is obtained from various sources and may not have been verified by broker or MLS GRID. Supplied Open House Information is subject to change without notice. All information should be independently reviewed and verified for accuracy. Some IDX listings have been excluded from this website. Properties may or may not be listed by the office/agent presenting the information © 2024 Canopy MLS as distributed by MLS GRID”

Last Updated:
