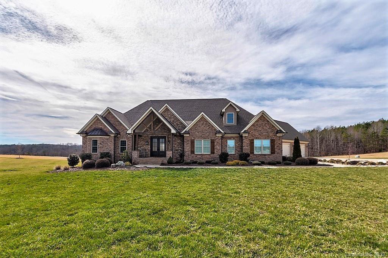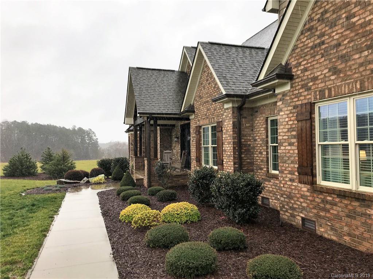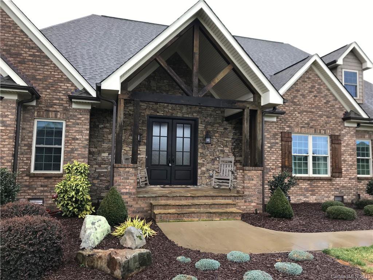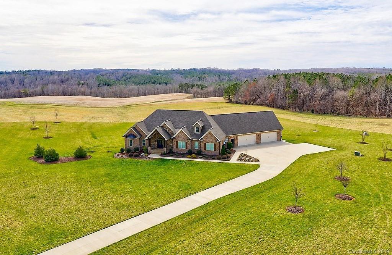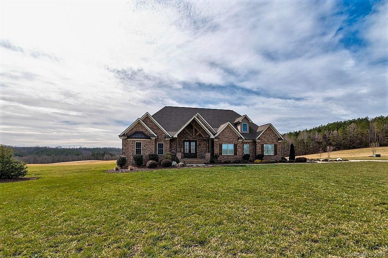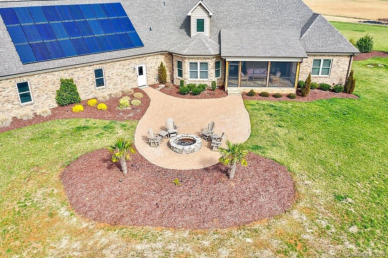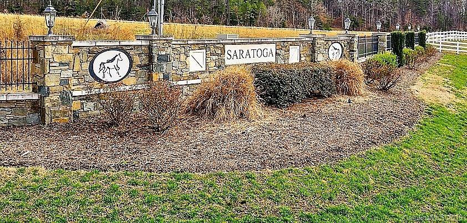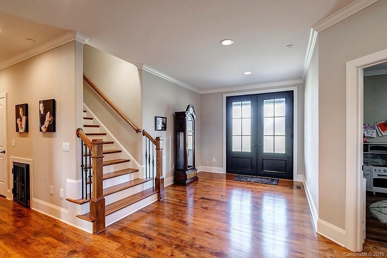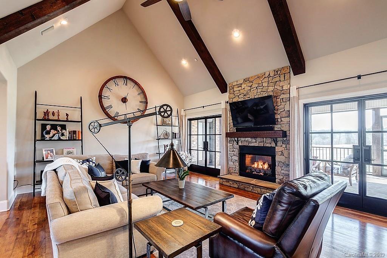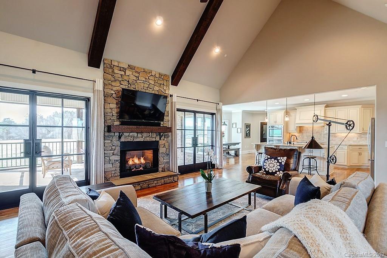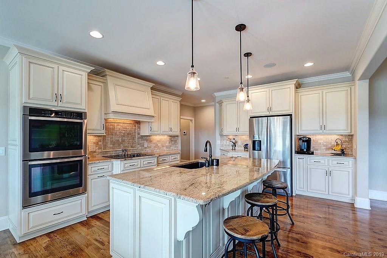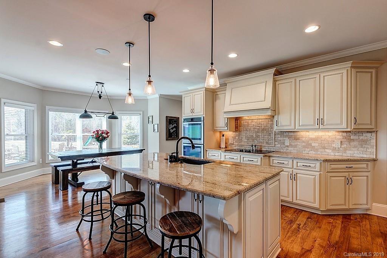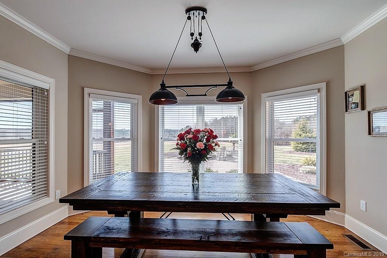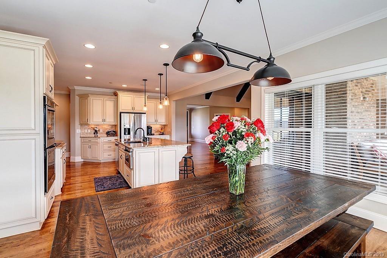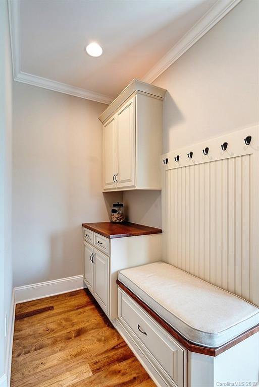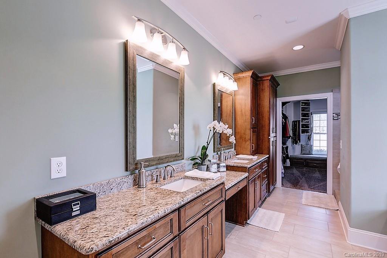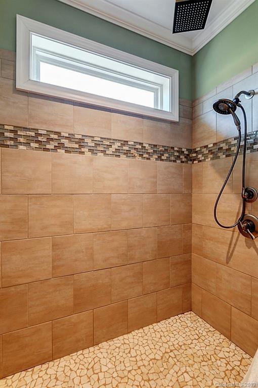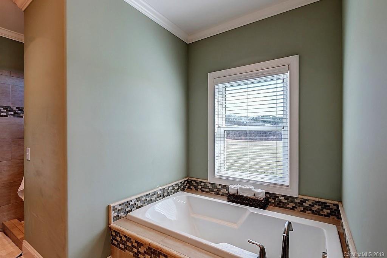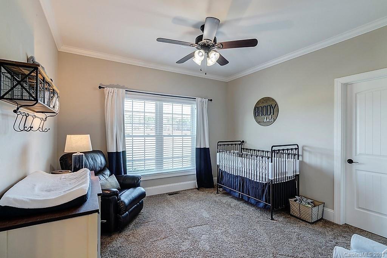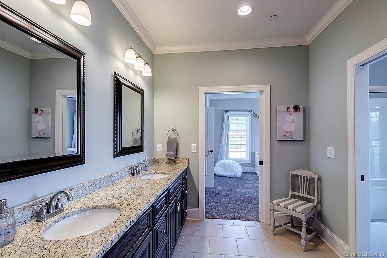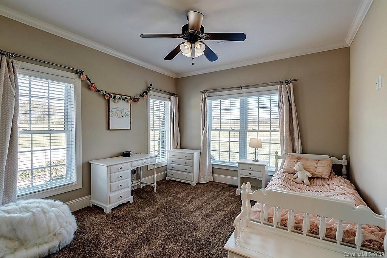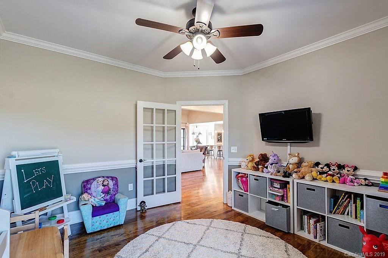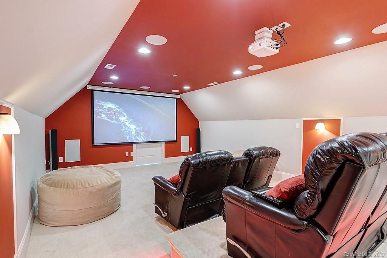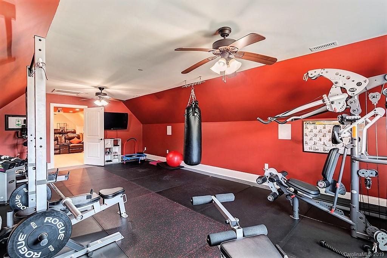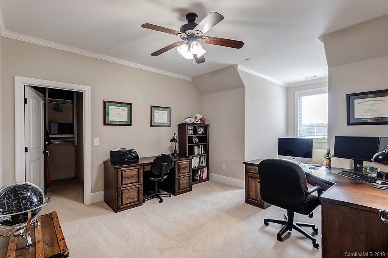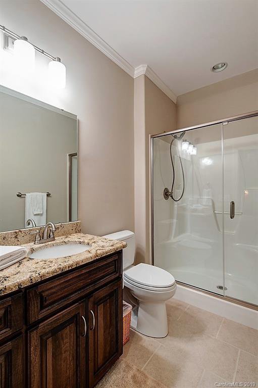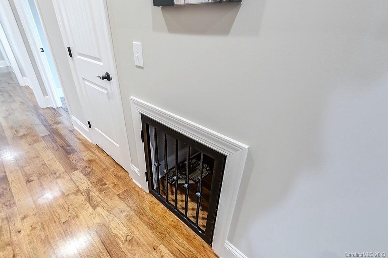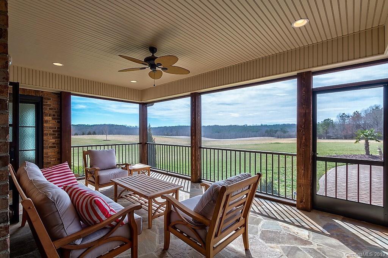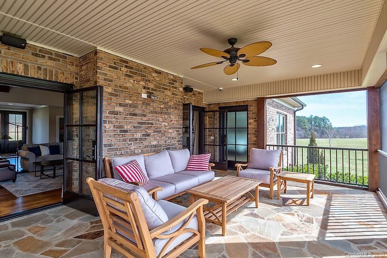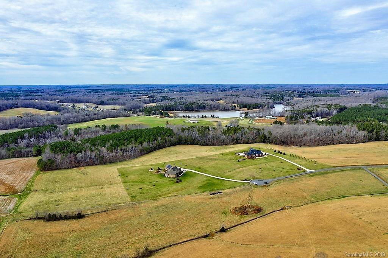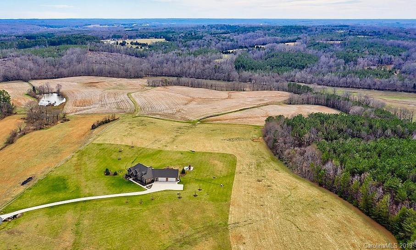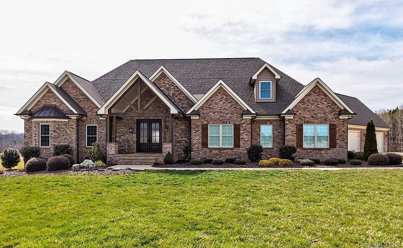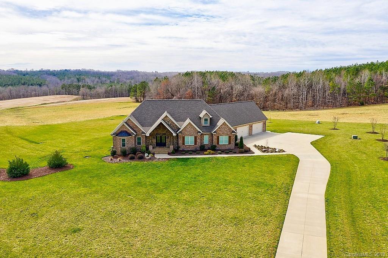1389 Steeplechase Lane, Mount Pleasant, NC 28124
- $725,000
- 4
- BD
- 4
- BA
- 4,797
- SqFt
Listing courtesy of Breedlove Farms Estate and Land
Sold listing courtesy of MLS Administration
- Sold Price
- $725,000
- List Price
- $725,000
- MLS#
- 3476783
- Status
- CLOSED
- Days on Market
- 227
- Property Type
- Residential
- Architectural Style
- Traditional
- Stories
- 1.5 Story
- Year Built
- 2014
- Closing Date
- Oct 08, 2019
- Bedrooms
- 4
- Bathrooms
- 4
- Full Baths
- 3
- Half Baths
- 1
- Lot Size
- 435,600
- Lot Size Area
- 10
- Living Area
- 4,797
- Sq Ft Total
- 4797
- County
- Cabarrus
- Subdivision
- Saratoga
Property Description
Custom designed and built Brick & Stone home with all the features you would put in your dream home if building. Better yet, while built in 2014, it is immaculate and ready to move in with all the kinks worked out and smart home lighting/audio & security. Located in Saratoga, a country estate & equestrian gated community with walking & riding trails. Imagine having your dream home and land ready for you to build your ideal barn. Current materials/style/colors with wood beams, granite, tile & hardwood floors, expansive master suite including large walk-in closet with window bench. Split bedroom plan with 2 guest rooms & Master on main floor. Private guest bedroom & bathroom on second floor along with 120" Movie Screen, projector & raised theater seating and an exercise room. Enjoy the outdoors and views of a pond and rolling fields from your screened in porch or paver patio. Roast marshmallows over your stone fire pit & count the stars. Just 10 minutes to Concord & 5 mins to Hwy 49.
Additional Information
- Hoa Fee
- $1,525
- Hoa Fee Paid
- Annually
- Community Features
- Equestrian Trails, Gated, Walking Trails
- Fireplace
- Yes
- Interior Features
- Attic Walk In, Breakfast Bar, Garden Tub, Open Floorplan, Pantry, Split Bedroom, Tray Ceiling, Walk In Closet(s), Walk In Pantry, Window Treatments
- Floor Coverings
- Carpet, Tile, Wood
- Equipment
- Cable Prewire, Ceiling Fan(s), Central Vacuum, CO Detector, Convection Oven, Electric Cooktop, Dishwasher, Disposal, Double Oven, Down Draft, Plumbed For Ice Maker, Network Ready, Propane Cooktop, Refrigerator, Security System, Self Cleaning Oven, Surround Sound, Wall Oven
- Foundation
- Crawl Space
- Laundry Location
- Main Level, Laundry Room
- Heating
- Geothermal, Heat Pump, Heat Pump, Multizone A/C, Zoned
- Water Heater
- Electric
- Water
- Well
- Sewer
- Septic Installed
- Exterior Features
- Fire Pit, In-Ground Irrigation, Wired Internet Available
- Exterior Construction
- Brick, Stone
- Roof
- Shingle, See Remarks
- Parking
- Driveway, Garage - 4+ Car, Garage Door Opener, Side Load Garage
- Driveway
- Concrete
- Lot Description
- Cul-De-Sac, Green Area, Level, Long Range View, Pasture, Paved, Rolling Slope, Views
- Elementary School
- Mount Pleasant
- Middle School
- Mount Pleasant
- High School
- Mount Pleasant
- Construction Status
- Complete
- Builder Name
- Mitchell Hartsell
- Total Property HLA
- 4797
Mortgage Calculator
 “ Based on information submitted to the MLS GRID as of . All data is obtained from various sources and may not have been verified by broker or MLS GRID. Supplied Open House Information is subject to change without notice. All information should be independently reviewed and verified for accuracy. Some IDX listings have been excluded from this website. Properties may or may not be listed by the office/agent presenting the information © 2024 Canopy MLS as distributed by MLS GRID”
“ Based on information submitted to the MLS GRID as of . All data is obtained from various sources and may not have been verified by broker or MLS GRID. Supplied Open House Information is subject to change without notice. All information should be independently reviewed and verified for accuracy. Some IDX listings have been excluded from this website. Properties may or may not be listed by the office/agent presenting the information © 2024 Canopy MLS as distributed by MLS GRID”

Last Updated:
