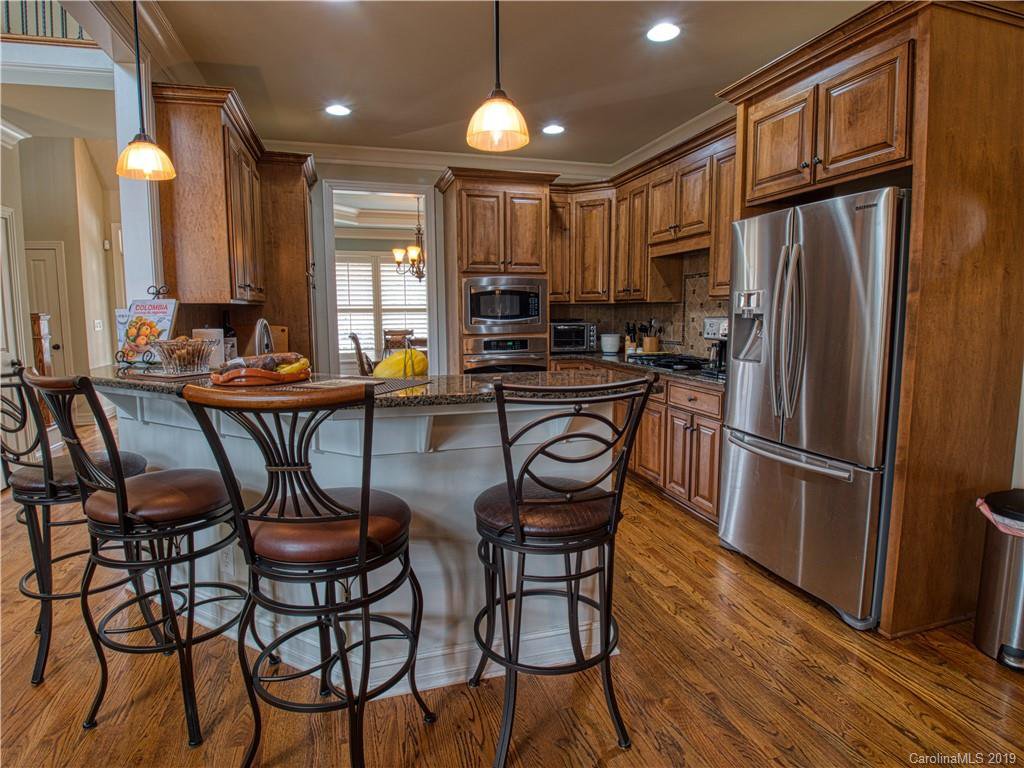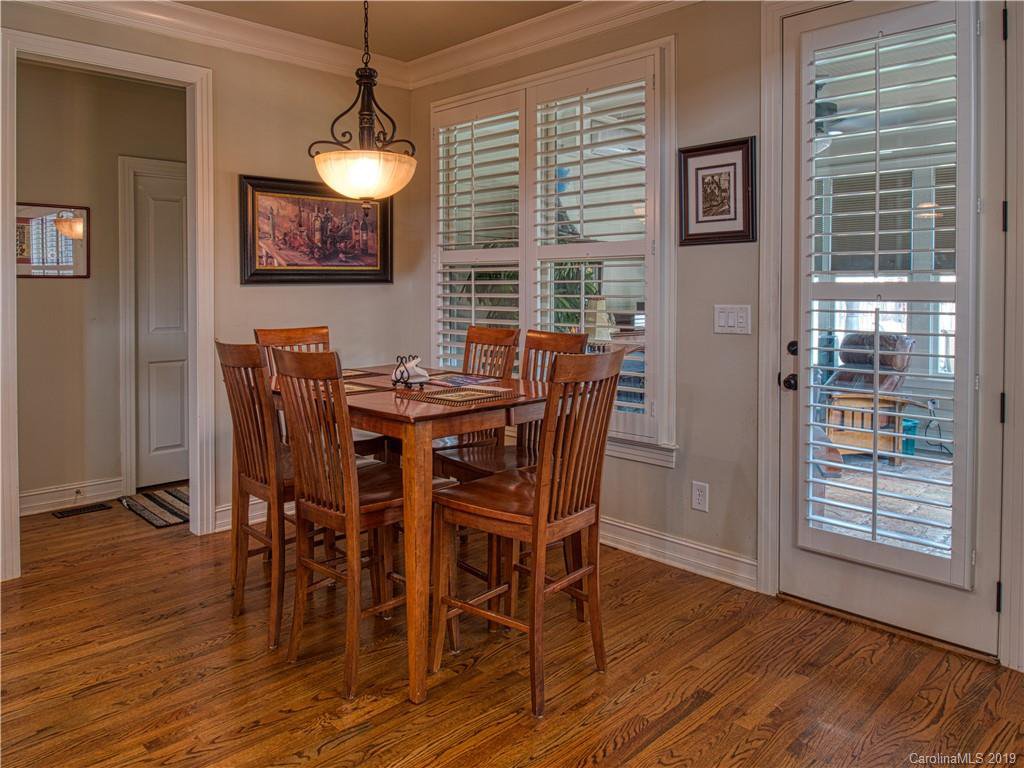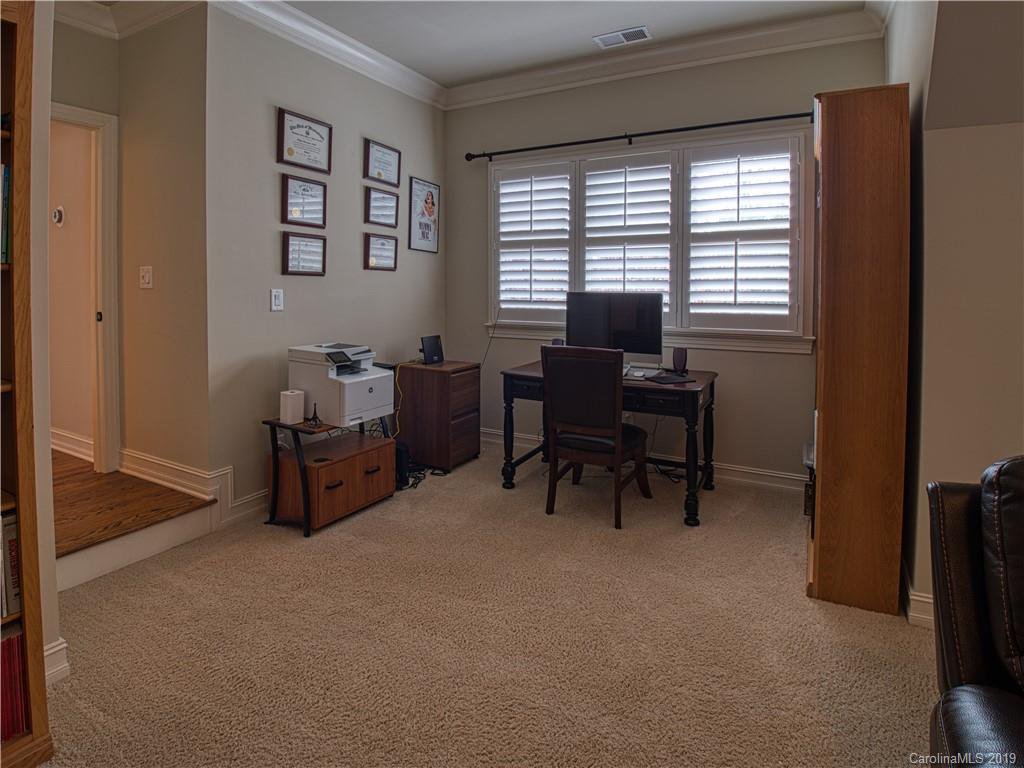13333 Robert Walker Drive Unit #66, Davidson, NC 28036
- $500,000
- 3
- BD
- 3
- BA
- 2,608
- SqFt
Listing courtesy of RE/MAX Executive
Sold listing courtesy of Dickens Mitchener & Associates Inc
- Sold Price
- $500,000
- List Price
- $499,900
- MLS#
- 3475998
- Status
- CLOSED
- Days on Market
- 52
- Property Type
- Residential
- Architectural Style
- Arts and Crafts
- Stories
- 1.5 Story
- Year Built
- 2007
- Closing Date
- Apr 11, 2019
- Bedrooms
- 3
- Bathrooms
- 3
- Full Baths
- 2
- Half Baths
- 1
- Lot Size
- 10,018
- Lot Size Area
- 0.23
- Living Area
- 2,608
- Sq Ft Total
- 2608
- County
- Mecklenburg
- Subdivision
- River Run
Property Description
Charming arts & craft custom home with ready to welcome you home. Enjoy evenings by the outdoor fireplace overlooking open adjoining farmland, relax in the sunroom or take a nap after a day of tennis at the Club. Enjoy all that River Run has to offer: Community pools, numerous tennis courts, several lakes, fitness center and more. Two story great room is perfect for entertaining with stone fireplace, built-ins and a wall of windows. Opens to breakfast room & kitchen for an open flow. A cozy dining room for more formal dinners as well. Master on the main level has private door to the patio, tray ceiling and a master bath with dual vanity, shower, jetted tub and walk-in shower. Upstairs features to bedrooms and bathroom as well as oversized bonus room that is a perfect flex room for office, playroom on a 4th bedroom. Plantation shutters, granite countertops and more!
Additional Information
- Hoa Fee
- $750
- Hoa Fee Paid
- Annually
- Community Features
- Clubhouse, Fitness Center, Golf, Lake, Playground, Pond, Pool, Sidewalks, Street Lights, Tennis Court(s), Walking Trails
- Fireplace
- Yes
- Interior Features
- Attic Other, Built Ins, Cathedral Ceiling(s), Tray Ceiling, Walk In Closet(s)
- Floor Coverings
- Carpet, Tile, Wood
- Equipment
- Cable Prewire, Ceiling Fan(s), Gas Cooktop, Electric Dryer Hookup, Microwave, Natural Gas, Self Cleaning Oven
- Foundation
- Crawl Space
- Laundry Location
- Main Level, Laundry Room
- Heating
- Central, Heat Pump, Natural Gas, Wall Unit(s), Wall Unit(s)
- Water Heater
- Gas
- Water
- Public
- Sewer
- Public Sewer
- Exterior Features
- Fence, Outdoor Fireplace
- Exterior Construction
- Fiber Cement, Stone Veneer
- Parking
- Attached Garage, Garage - 2 Car, Garage Door Opener
- Driveway
- Concrete
- Lot Description
- Level
- Elementary School
- Davidson
- Middle School
- Bailey
- High School
- William Amos Hough
- Construction Status
- Complete
- Builder Name
- Marquee Builders
- Total Property HLA
- 2608
Mortgage Calculator
 “ Based on information submitted to the MLS GRID as of . All data is obtained from various sources and may not have been verified by broker or MLS GRID. Supplied Open House Information is subject to change without notice. All information should be independently reviewed and verified for accuracy. Some IDX listings have been excluded from this website. Properties may or may not be listed by the office/agent presenting the information © 2024 Canopy MLS as distributed by MLS GRID”
“ Based on information submitted to the MLS GRID as of . All data is obtained from various sources and may not have been verified by broker or MLS GRID. Supplied Open House Information is subject to change without notice. All information should be independently reviewed and verified for accuracy. Some IDX listings have been excluded from this website. Properties may or may not be listed by the office/agent presenting the information © 2024 Canopy MLS as distributed by MLS GRID”

Last Updated:




























