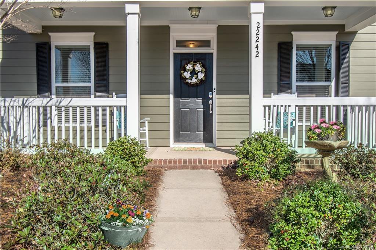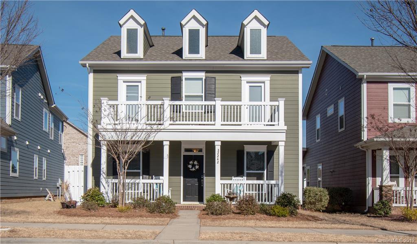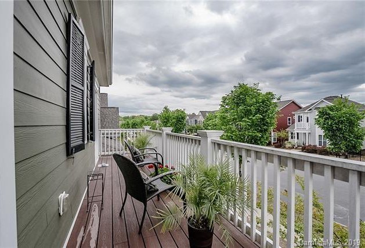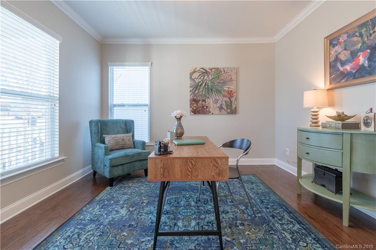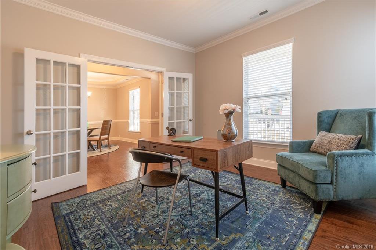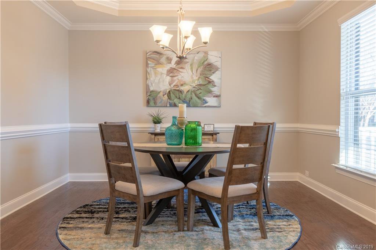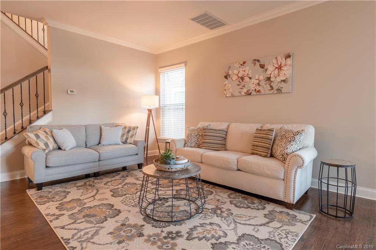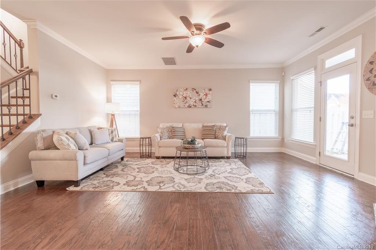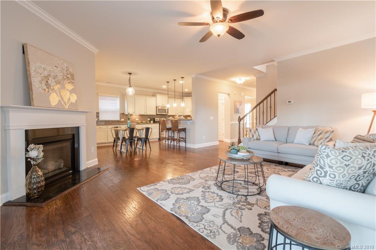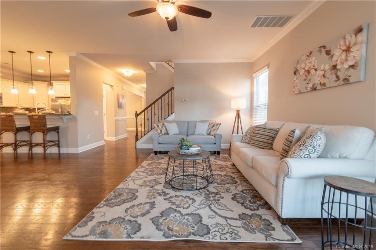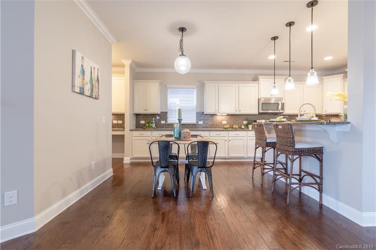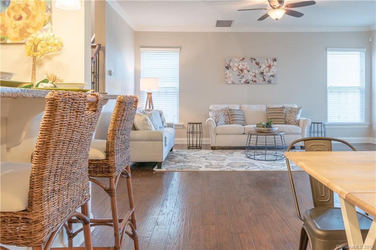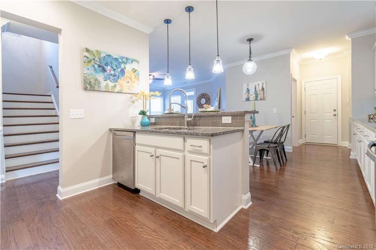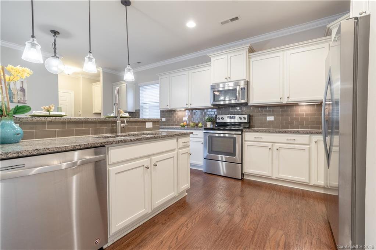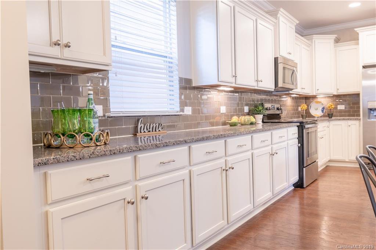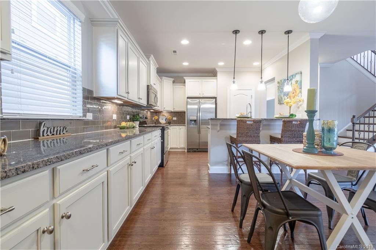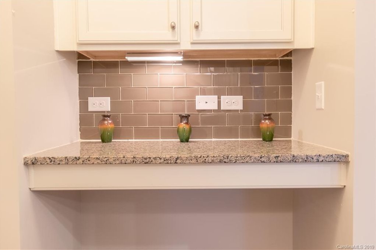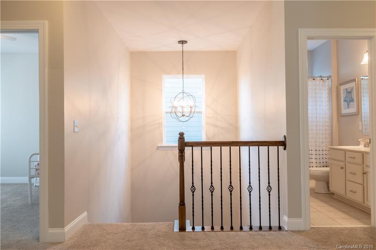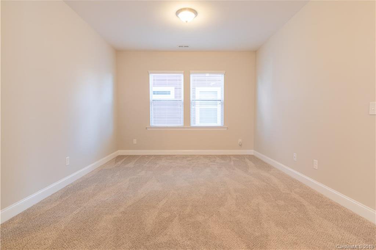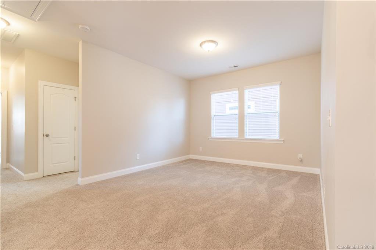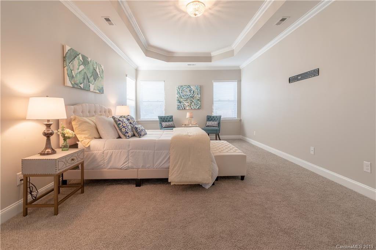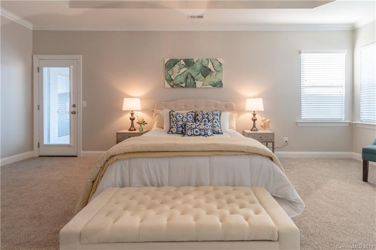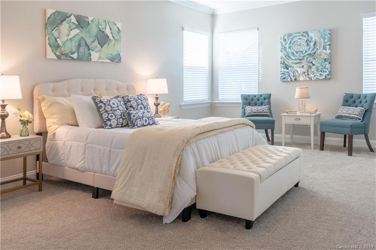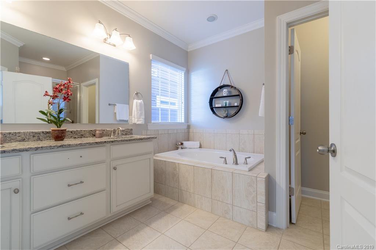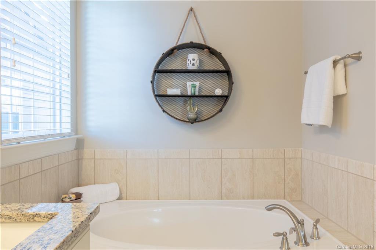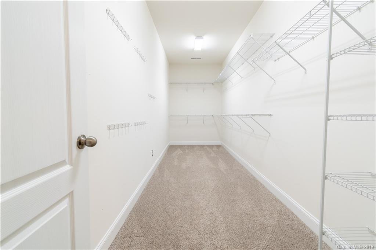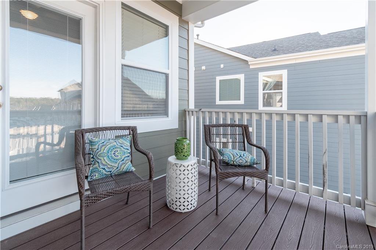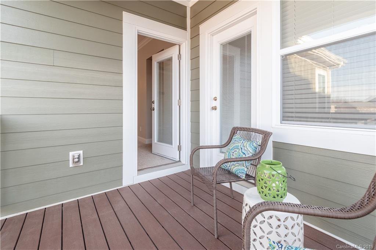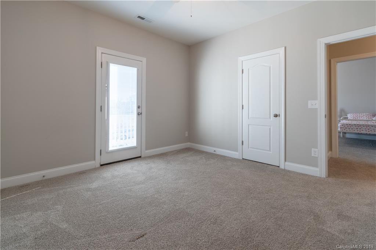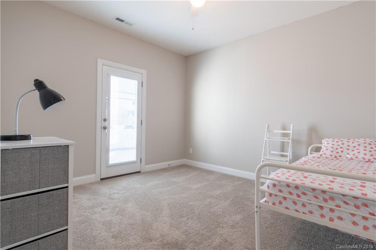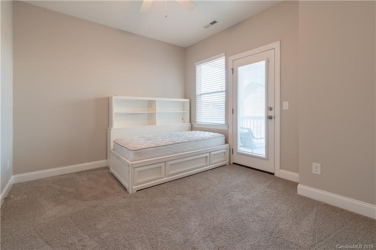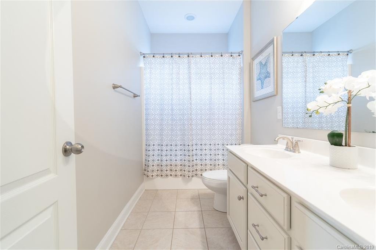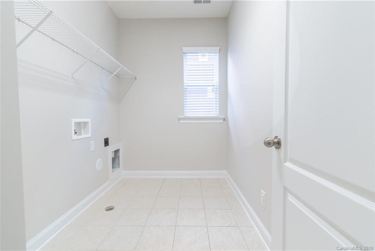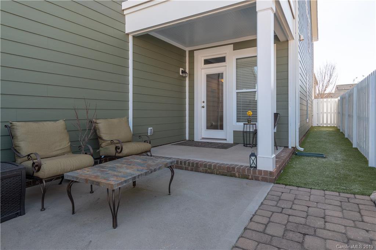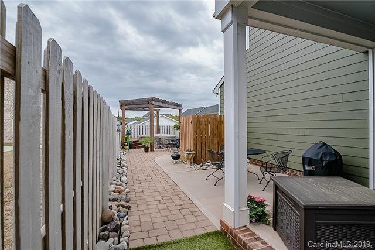22242 Market Street, Cornelius, NC 28031
- $399,900
- 4
- BD
- 3
- BA
- 2,875
- SqFt
Listing courtesy of Berkshire Signature Properties
Sold listing courtesy of Ranson Real Estate Inc
- Sold Price
- $399,900
- List Price
- $399,900
- MLS#
- 3474362
- Status
- CLOSED
- Days on Market
- 48
- Property Type
- Residential
- Architectural Style
- Charleston
- Year Built
- 2013
- Closing Date
- Apr 03, 2019
- Bedrooms
- 4
- Bathrooms
- 3
- Full Baths
- 2
- Half Baths
- 1
- Lot Size
- 5,662
- Lot Size Area
- 0.13
- Living Area
- 2,875
- Sq Ft Total
- 2875
- County
- Mecklenburg
- Subdivision
- Antiquity
- Special Conditions
- None
Property Description
Charleston home with easy access to all that Cornelius and Davidson has to offer! First and second story, rocking chair porches to enjoy southern exposure, and a Juliet Balcony for private, morning coffee, off the Master Bedroom! Entertainer's fully fenced yard with terrace, hot tub, and pergola. Extended garage and 4-car parking pad. Upon entering the home, a formal Dining Room and Office/flex space, will greet you! An inviting Great Room with focal Fireplace, is open to the informal Breakfast Area and Chef Kitchen, which features miles of counter space, a breakfast bar for quick meals on-the-go, on-trend, upgraded Cabinets, Granite Counters, and subway tile Backsplash. Upgraded light fixtures complete the look! Stainless steel GE Whirlpool appliances. Hand-scraped, wide-planked Hardwoods throughout main floor. Upstairs are 3 Bedrooms, a lofted living/play room, a Laundry Room, and an expansive Master Bedroom Suite with a Sitting Area, and a tremendously large, Master Bedroom Closet.
Additional Information
- Hoa Fee
- $187
- Hoa Fee Paid
- Monthly
- Community Features
- Dog Park, Outdoor Pool, Sidewalks, Street Lights, Walking Trails
- Fireplace
- Yes
- Interior Features
- Attic Stairs Pulldown, Breakfast Bar, Cable Prewire, Garden Tub, Hot Tub, Pantry, Tray Ceiling(s), Walk-In Closet(s)
- Floor Coverings
- Laminate, Tile
- Equipment
- Dishwasher, Disposal, Electric Oven, Electric Range, Electric Water Heater, ENERGY STAR Qualified Light Fixtures, ENERGY STAR Qualified Refrigerator, Exhaust Fan, Microwave, Plumbed For Ice Maker
- Foundation
- Slab
- Main Level Rooms
- Bathroom-Half
- Laundry Location
- Electric Dryer Hookup, Laundry Room, Upper Level
- Heating
- Central, Forced Air, Natural Gas
- Water
- City
- Sewer
- Public Sewer
- Exterior Features
- Lawn Maintenance
- Exterior Construction
- Hardboard Siding
- Roof
- Shingle
- Parking
- Driveway, Attached Garage, Garage Door Opener, Garage Faces Rear, Parking Space(s)
- Driveway
- Concrete
- Elementary School
- Cornelius
- Middle School
- Bailey
- High School
- William Amos Hough
- Builder Name
- M/I Homes
- Total Property HLA
- 2875
Mortgage Calculator
 “ Based on information submitted to the MLS GRID as of . All data is obtained from various sources and may not have been verified by broker or MLS GRID. Supplied Open House Information is subject to change without notice. All information should be independently reviewed and verified for accuracy. Some IDX listings have been excluded from this website. Properties may or may not be listed by the office/agent presenting the information © 2024 Canopy MLS as distributed by MLS GRID”
“ Based on information submitted to the MLS GRID as of . All data is obtained from various sources and may not have been verified by broker or MLS GRID. Supplied Open House Information is subject to change without notice. All information should be independently reviewed and verified for accuracy. Some IDX listings have been excluded from this website. Properties may or may not be listed by the office/agent presenting the information © 2024 Canopy MLS as distributed by MLS GRID”

Last Updated:
