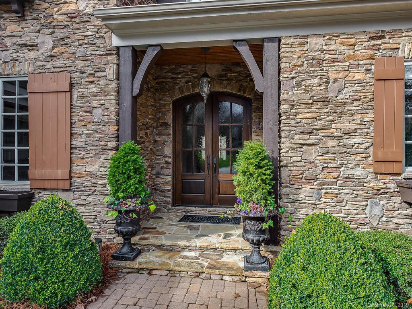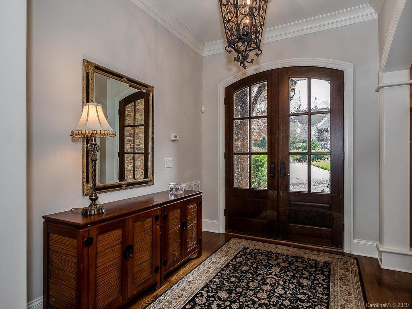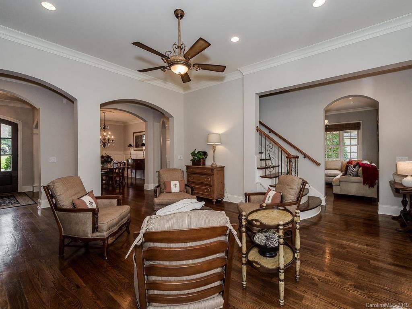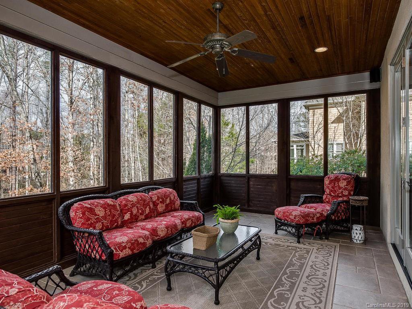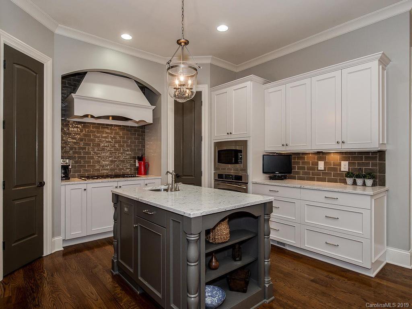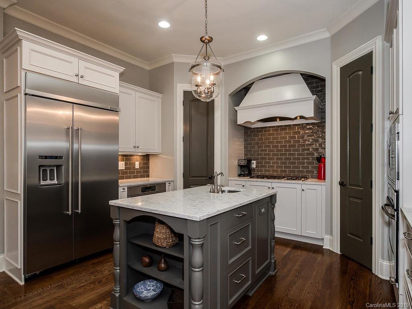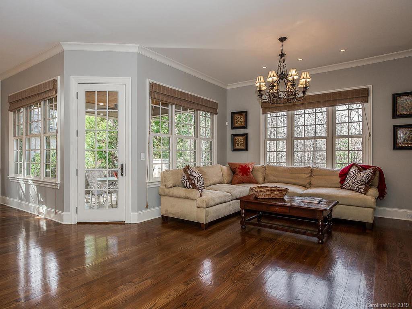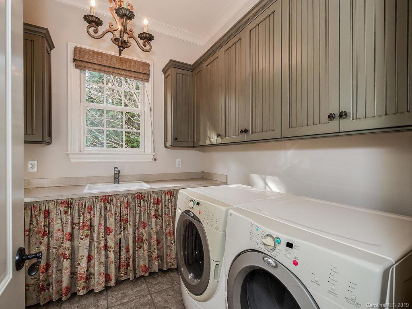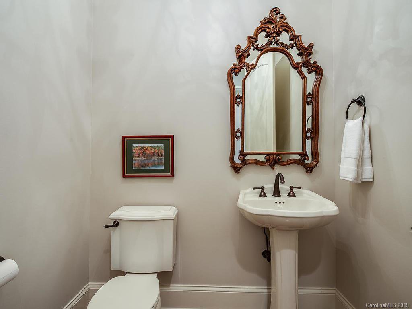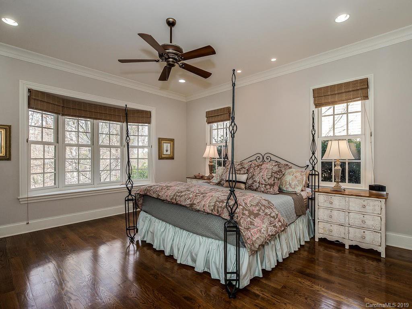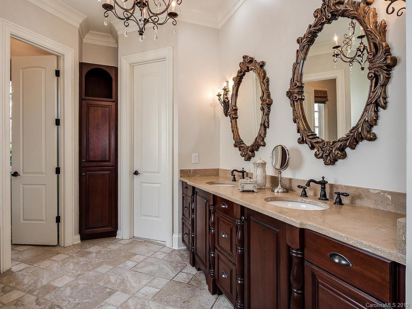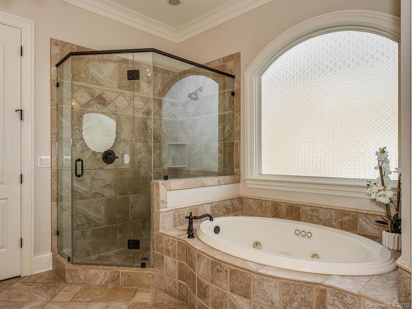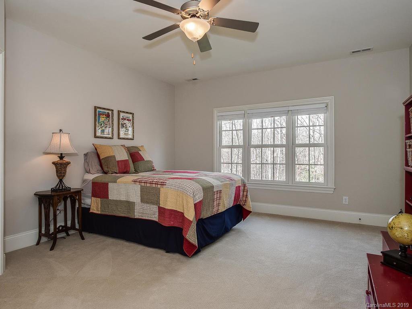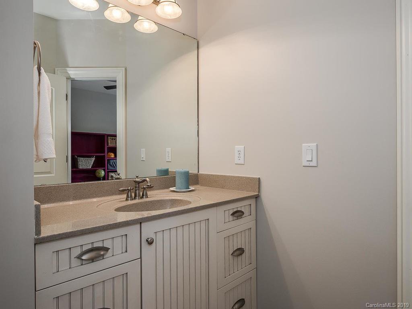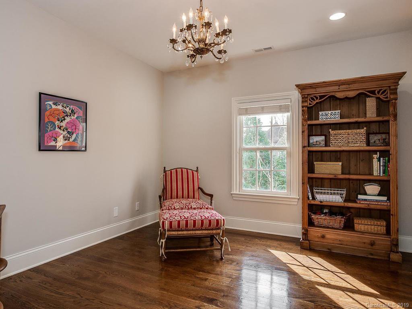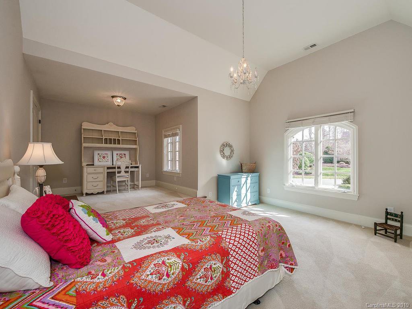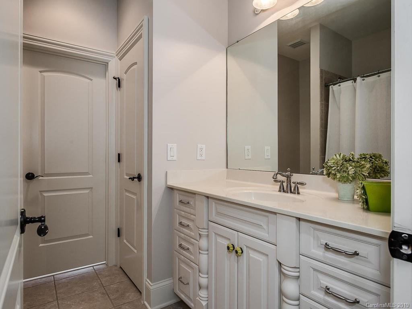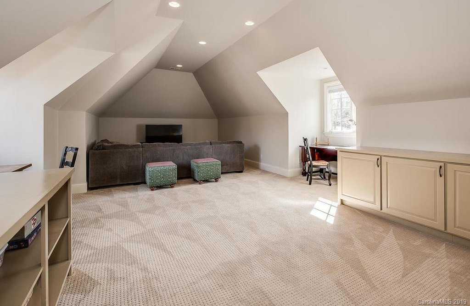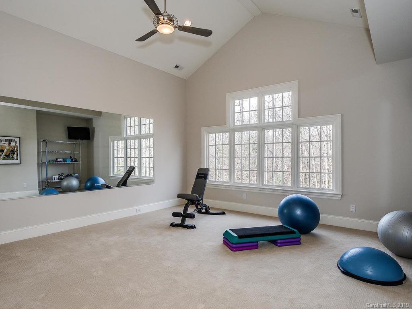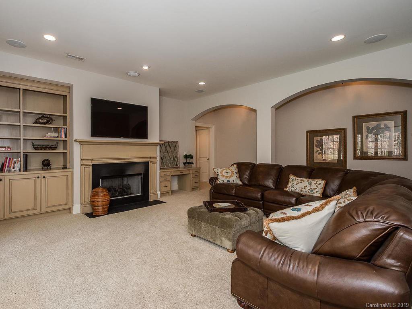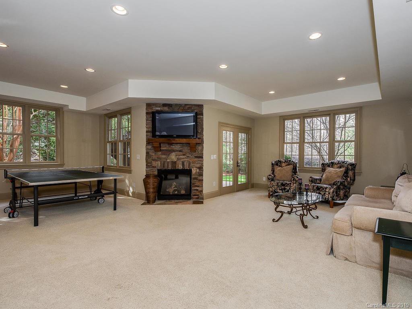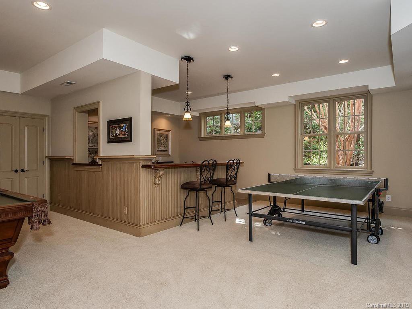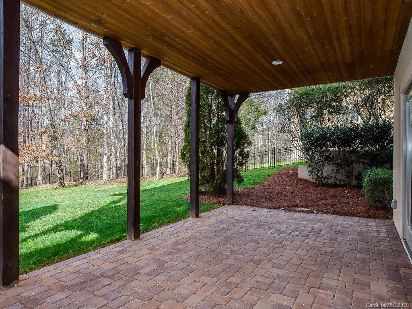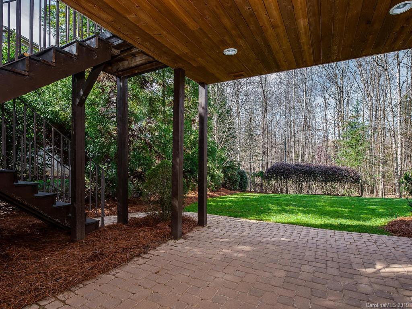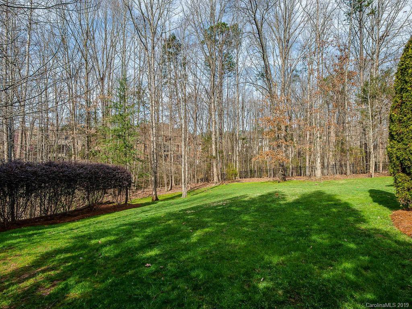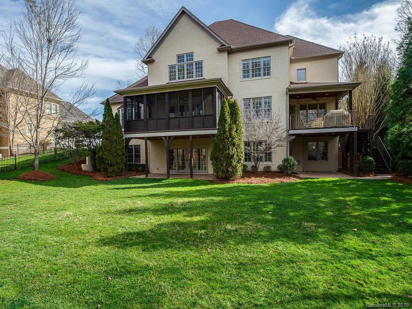1329 Wyndmere Hills Lane, Matthews, NC 28105
- $1,230,000
- 6
- BD
- 5
- BA
- 6,469
- SqFt
Listing courtesy of HM Properties
Sold listing courtesy of Fesmire Marshall Properties
- Sold Price
- $1,230,000
- List Price
- $1,225,000
- MLS#
- 3474313
- Status
- CLOSED
- Days on Market
- 48
- Property Type
- Residential
- Architectural Style
- Transitional
- Stories
- 2 Story/Basement
- Year Built
- 2005
- Closing Date
- Apr 03, 2019
- Bedrooms
- 6
- Bathrooms
- 5
- Full Baths
- 4
- Half Baths
- 1
- Lot Size
- 24,393
- Lot Size Area
- 0.56
- Living Area
- 6,469
- Sq Ft Total
- 6469
- County
- Mecklenburg
- Subdivision
- The Forest
Property Description
Luxury custom built home w/over 6400 sq ft of living space on three levels in "The Forest". This impressive home, maintained to perfection by the current owners, showcases superior quality, craftsmanship & style thruout..open plan w/custom millwork & arched entries, gleaming hardwoods, high ceilings, exquisite lighting, 3 fireplaces plus 3 car garage. Grand main level master suite w/resort bathroom, gourmet kitchen, adjoining breakfast area & family rm w/2 large islands, quartz counters, Italian tile backsplash & ss appliances. Upper level has 4 generously sized bedrooms, 2 full baths and bonus room. Lower level can be separate living quarters featuring high ceilings, family room w/fireplace, rec/game room w/ additional fireplace and second kitchen, guest bedroom with full bathroom and tons of storage areas. Several outdoor entertaining venues include screened porch, covered porch & patios all overlooking the wooded picturesque deep backyard that could easily accommodate a pool.
Additional Information
- Hoa Fee
- $700
- Hoa Fee Paid
- Annually
- Fireplace
- Yes
- Interior Features
- Attic Stairs Pulldown, Attic Walk In, Built Ins, Cable Available, Kitchen Island, Open Floorplan, Pantry, Walk In Closet(s), Whirlpool
- Floor Coverings
- Carpet, Tile, Wood
- Equipment
- Ceiling Fan(s), Convection Oven, Gas Cooktop, Dishwasher, Disposal, Double Oven, Electric Dryer Hookup, Microwave, Security System, Self Cleaning Oven
- Foundation
- Basement, Basement Outside Entrance
- Laundry Location
- Laundry Room
- Heating
- Central, Multizone A/C, Zoned
- Water Heater
- Gas
- Water
- Public
- Sewer
- Public Sewer
- Exterior Features
- In-Ground Irrigation
- Exterior Construction
- Cedar, Stucco, Stone
- Parking
- Attached Garage, Garage - 3 Car
- Driveway
- Concrete
- Lot Description
- Private, Wooded, Wooded
- Elementary School
- Elizabeth Lane
- Middle School
- South Charlotte
- High School
- Providence
- Total Property HLA
- 6469
Mortgage Calculator
 “ Based on information submitted to the MLS GRID as of . All data is obtained from various sources and may not have been verified by broker or MLS GRID. Supplied Open House Information is subject to change without notice. All information should be independently reviewed and verified for accuracy. Some IDX listings have been excluded from this website. Properties may or may not be listed by the office/agent presenting the information © 2024 Canopy MLS as distributed by MLS GRID”
“ Based on information submitted to the MLS GRID as of . All data is obtained from various sources and may not have been verified by broker or MLS GRID. Supplied Open House Information is subject to change without notice. All information should be independently reviewed and verified for accuracy. Some IDX listings have been excluded from this website. Properties may or may not be listed by the office/agent presenting the information © 2024 Canopy MLS as distributed by MLS GRID”

Last Updated:

