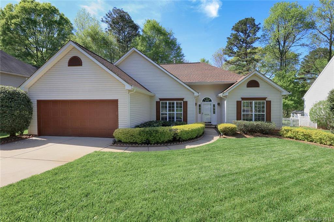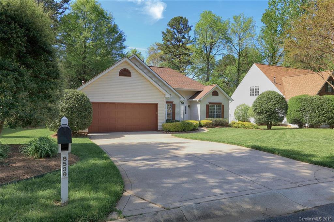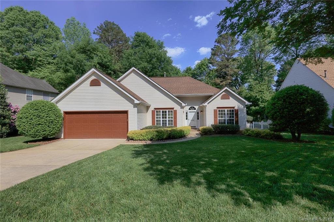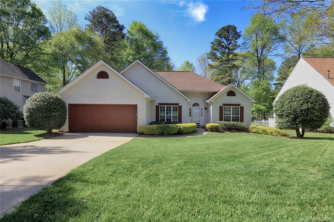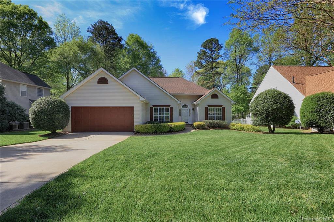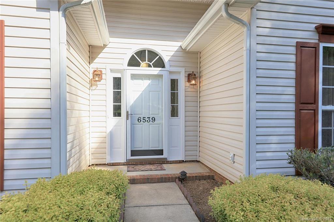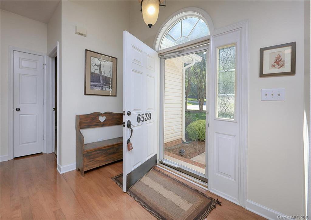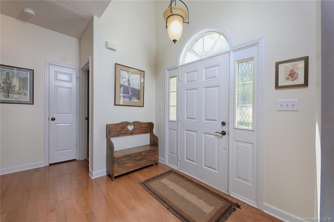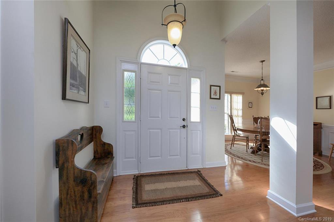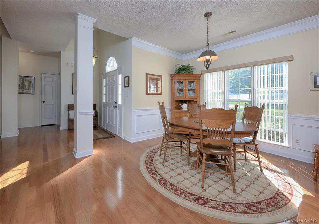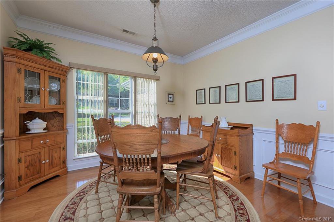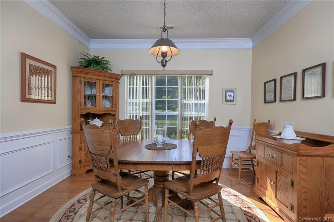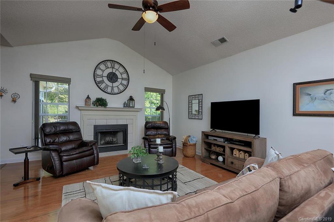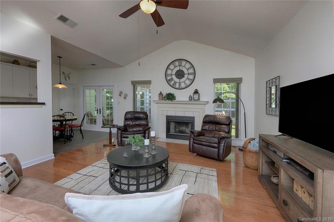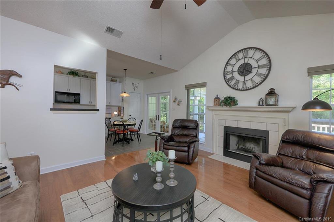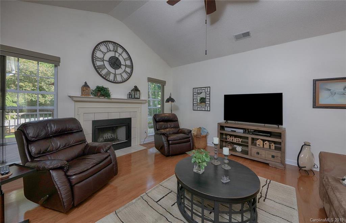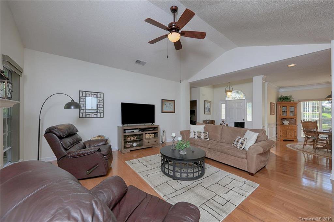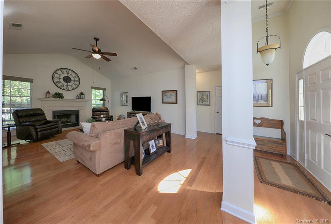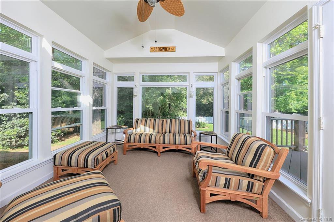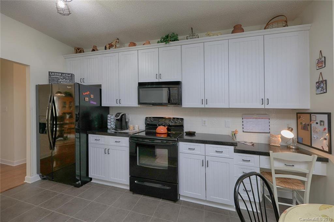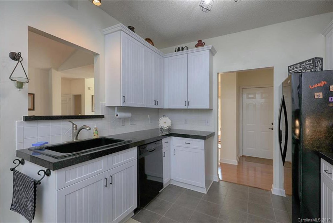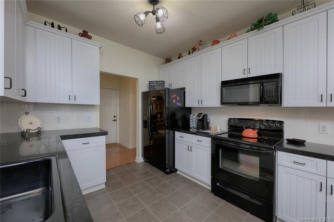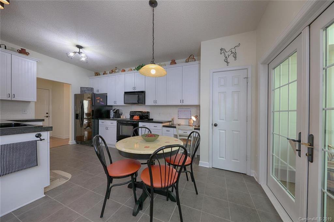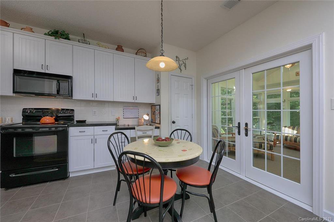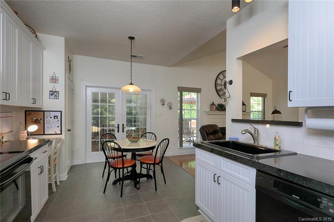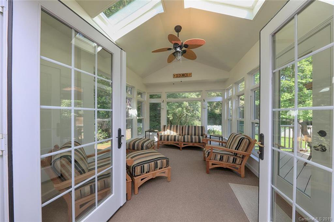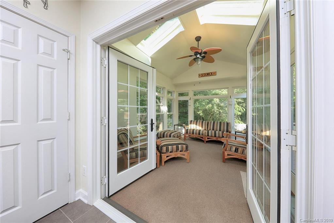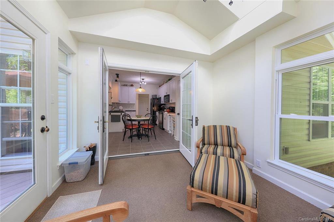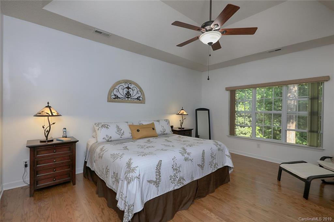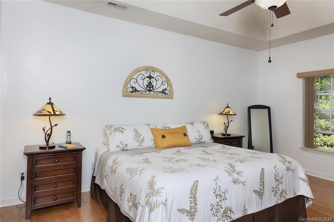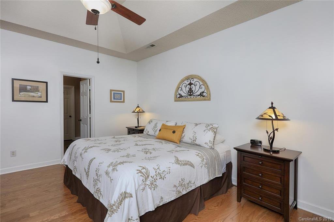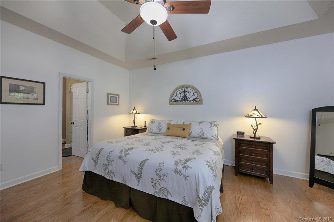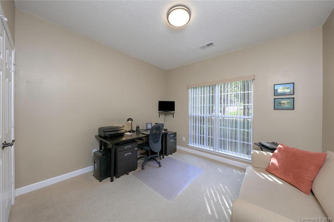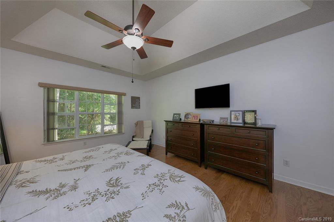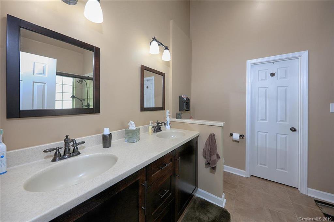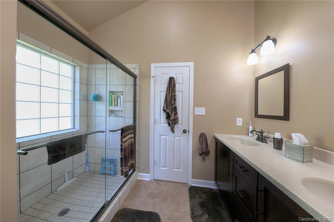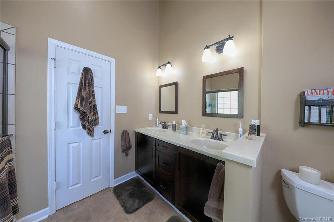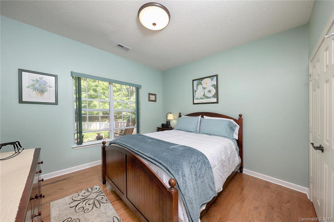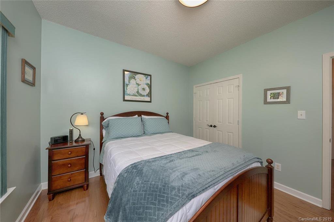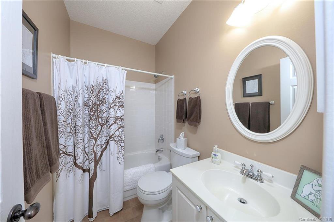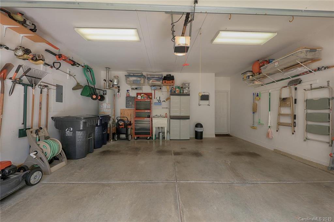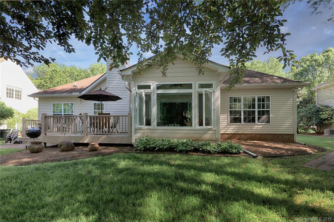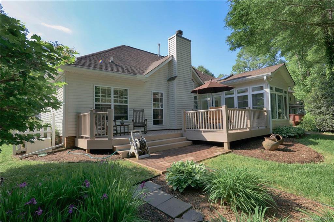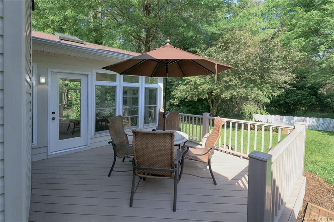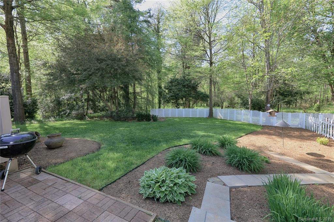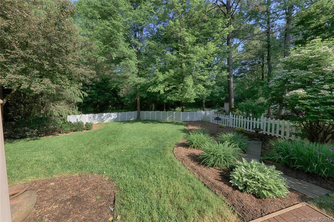6539 Mcilwaine Road, Huntersville, NC 28078
- $249,900
- 3
- BD
- 2
- BA
- 1,562
- SqFt
Listing courtesy of Keller Williams Mooresville
Sold listing courtesy of Keller Williams Huntersville
- Sold Price
- $249,900
- List Price
- $249,900
- MLS#
- 3473924
- Status
- CLOSED
- Days on Market
- 57
- Property Type
- Residential
- Stories
- 1 Story
- Year Built
- 1998
- Closing Date
- Jun 26, 2019
- Bedrooms
- 3
- Bathrooms
- 2
- Full Baths
- 2
- Lot Size
- 10,018
- Lot Size Area
- 0.23
- Living Area
- 1,562
- Sq Ft Total
- 1562
- County
- Mecklenburg
- Subdivision
- Barkley
Property Description
METICULOUSLY MAINTAINED HOME IN POPULAR BARKLEY SUBDIVISION! Truly Move-in Ready! When you walk into this lovely home you'll notice the attention to details. Architectural 30-yr roof 2006, AC & Gas furnace 2007, Sunroom and French doors added 2008, 50-gallon water heater 2011, Remodeled master bath 2011, Remodeled kitchen 2013 with EZ glide rollout kitchen shelves 2017, Replaced & Enlarged deck 2013, Leaf-free gutters 2017. You'll love the wide open floor plan as you enter this home plus a Split Bedroom layout. Engineered wood floors in main areas of the home. Inviting sunroom leads to a gorgeous deck made of durable Azek decking. Relax in the sunroom or on your deck and enjoy a private backyard which backs up to County-owned land. The brick patio at the deck steps is perfect for your grill. Irrigation system (2010) w/6 zones to cover the entire yard. Inspected for termites 01/29/19-None found. 24-month transferrable Choice Home Warranty in place.
Additional Information
- Hoa Fee
- $139
- Hoa Fee Paid
- Quarterly
- Community Features
- Playground, Pool, Tennis Court(s)
- Fireplace
- Yes
- Interior Features
- Attic Stairs Pulldown, Pantry, Skylight(s), Vaulted Ceiling
- Floor Coverings
- Carpet, Hardwood, Tile
- Equipment
- Cable Prewire, Ceiling Fan(s), CO Detector, Dishwasher, Disposal, Electric Dryer Hookup, Plumbed For Ice Maker, Microwave, Refrigerator
- Foundation
- Slab
- Laundry Location
- Laundry Room
- Heating
- Central
- Water Heater
- Gas
- Water
- Public
- Sewer
- Public Sewer
- Exterior Features
- Deck
- Exterior Construction
- Hardboard Siding, Vinyl Siding, Wood Siding
- Parking
- Attached Garage, Garage - 2 Car
- Driveway
- Concrete
- Lot Description
- Level, Wooded
- Elementary School
- Barnette
- Middle School
- Francis Bradley
- High School
- Hopewell
- Total Property HLA
- 1562
Mortgage Calculator
 “ Based on information submitted to the MLS GRID as of . All data is obtained from various sources and may not have been verified by broker or MLS GRID. Supplied Open House Information is subject to change without notice. All information should be independently reviewed and verified for accuracy. Some IDX listings have been excluded from this website. Properties may or may not be listed by the office/agent presenting the information © 2024 Canopy MLS as distributed by MLS GRID”
“ Based on information submitted to the MLS GRID as of . All data is obtained from various sources and may not have been verified by broker or MLS GRID. Supplied Open House Information is subject to change without notice. All information should be independently reviewed and verified for accuracy. Some IDX listings have been excluded from this website. Properties may or may not be listed by the office/agent presenting the information © 2024 Canopy MLS as distributed by MLS GRID”

Last Updated:
