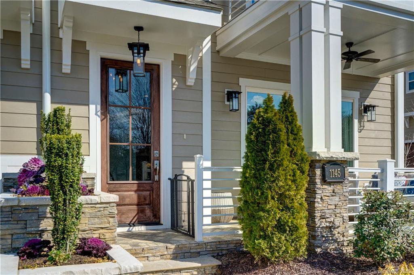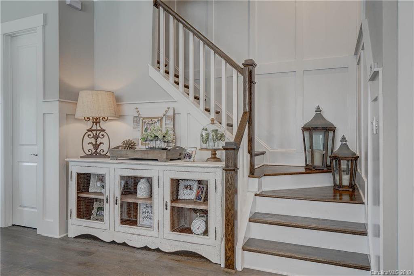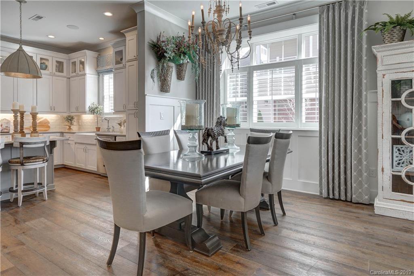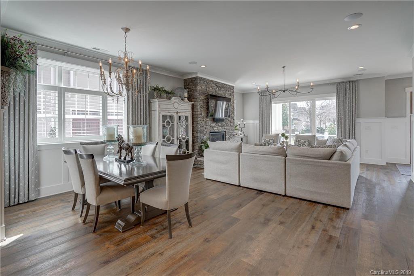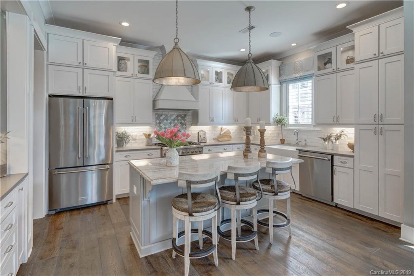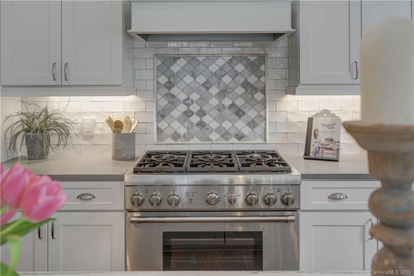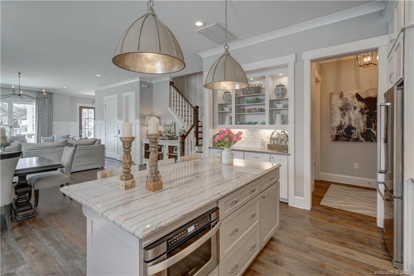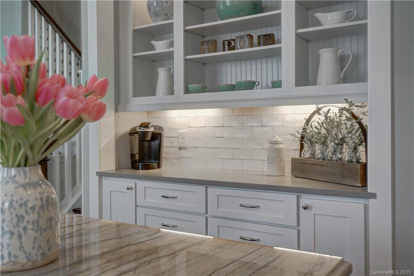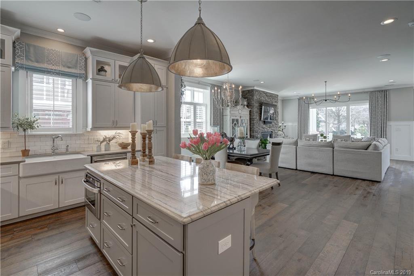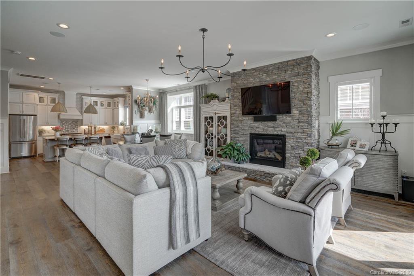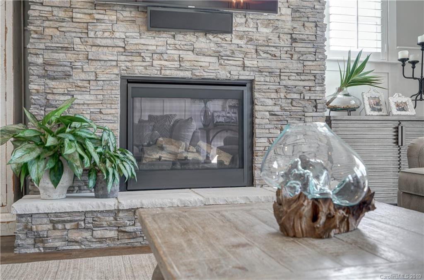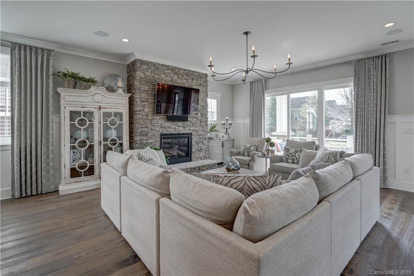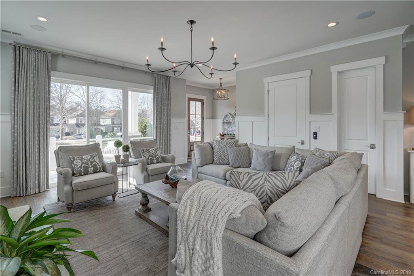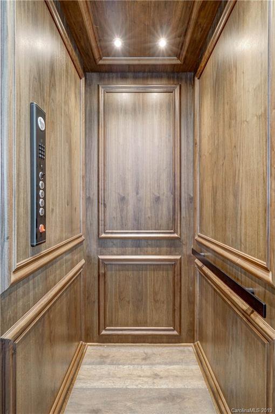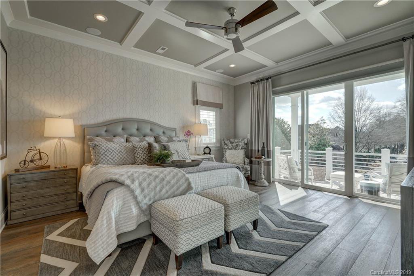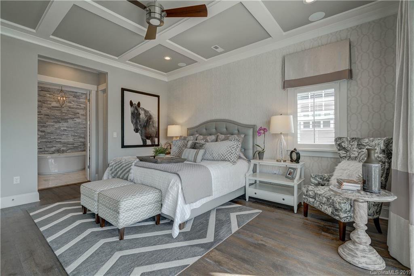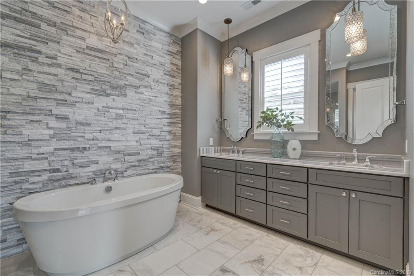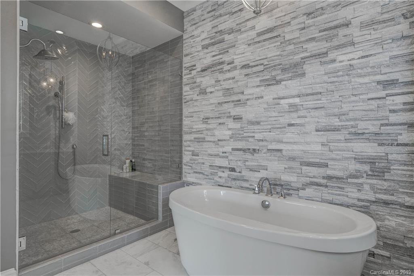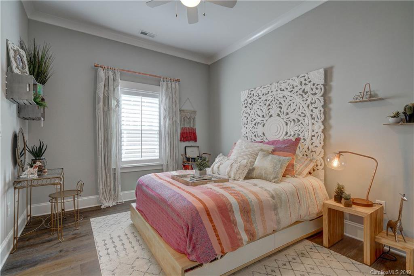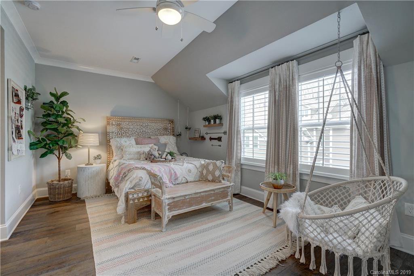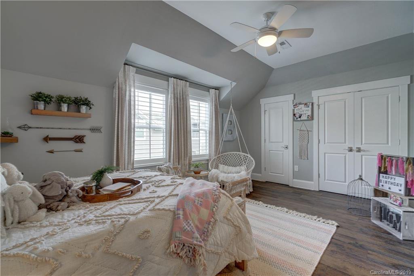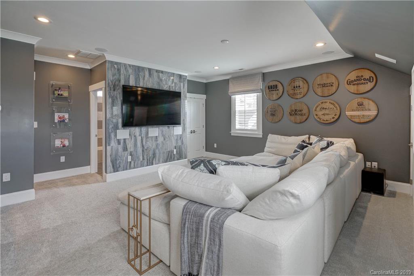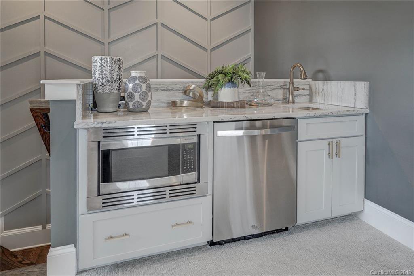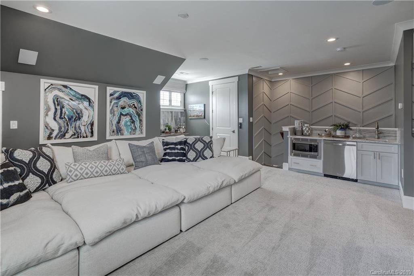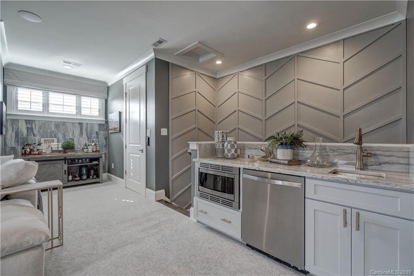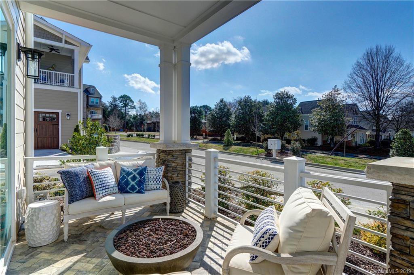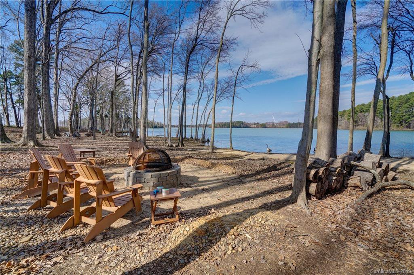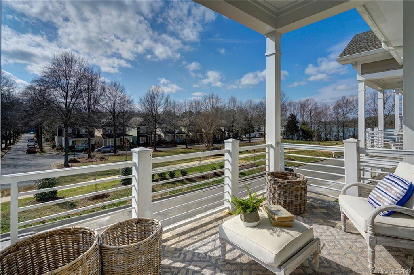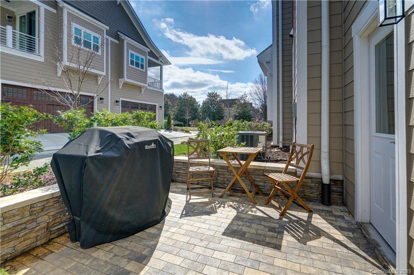1145 San Michele Place, Davidson, NC 28036
- $629,500
- 4
- BD
- 5
- BA
- 3,117
- SqFt
Listing courtesy of EXP REALTY LLC
Sold listing courtesy of MLS Administration
- Sold Price
- $629,500
- List Price
- $649,000
- MLS#
- 3473126
- Status
- CLOSED
- Days on Market
- 99
- Property Type
- Residential
- Architectural Style
- Transitional
- Stories
- 3 Story
- Year Built
- 2017
- Closing Date
- May 23, 2019
- Bedrooms
- 4
- Bathrooms
- 5
- Full Baths
- 4
- Half Baths
- 1
- Lot Size
- 3,049
- Lot Size Area
- 0.07
- Living Area
- 3,117
- Sq Ft Total
- 3117
- County
- Mecklenburg
- Subdivision
- Davidson Bay
- Building Name
- Davidson Bay
Property Description
Brimming with upgrades and designer touches, this highly desirable, three-level, end unit townhome with elevator in the intimate community of The Townhomes at Lake Davidson, will not disappoint even the most discriminating buyer. Warm, inviting and tastefully appointed with neutral finishes throughout. Hardwoods throughout main and second levels, heavy moulding detail, ten foot ceilings, custom tile work, lavish master suite/bath, custom closets, high end lighting and plumbing fixtures - the list is extensive. Covered terraces off great room and master bedroom afford lovely views of Lake Davidson. Third level bonus room boasts full bath and kitchenette with sink, microwave and under counter frig perfect for movie night or overnight guests. Exclusive community lake access is just steps away! Walk to downtown Davidson shopping, theater and restaurants. Just minutes to Interstate 77. Pristinely maintained ~~ a delight to show!
Additional Information
- Hoa Fee
- $600
- Hoa Fee Paid
- Quarterly
- Community Features
- Lake, Recreation Area, Sidewalks, Street Lights, Walking Trails
- Fireplace
- Yes
- Interior Features
- Attic Stairs Pulldown, Elevator, Kitchen Island, Open Floorplan, Pantry, Walk In Closet(s), Wet Bar, Window Treatments
- Floor Coverings
- Carpet, Tile, Wood
- Equipment
- Ceiling Fan(s), CO Detector, Dishwasher, Disposal, Plumbed For Ice Maker, Microwave, Network Ready, Refrigerator, Self Cleaning Oven, Surround Sound
- Foundation
- Slab
- Laundry Location
- Upper Level
- Heating
- Central, Gas Water Heater, Multizone A/C, Zoned, Natural Gas
- Water Heater
- Gas
- Water
- Public
- Sewer
- Public Sewer
- Exterior Features
- Lawn Maintenance, Terrace
- Exterior Construction
- Fiber Cement, Stone
- Parking
- Attached Garage, Back Load Garage, Garage - 2 Car, Keypad Entry
- Driveway
- Concrete
- Lot Description
- Water View
- Elementary School
- Davidson
- Middle School
- Bailey
- High School
- William Amos Hough
- Construction Status
- Complete
- Builder Name
- Tower Inc.
- Total Property HLA
- 3117
Mortgage Calculator
 “ Based on information submitted to the MLS GRID as of . All data is obtained from various sources and may not have been verified by broker or MLS GRID. Supplied Open House Information is subject to change without notice. All information should be independently reviewed and verified for accuracy. Some IDX listings have been excluded from this website. Properties may or may not be listed by the office/agent presenting the information © 2024 Canopy MLS as distributed by MLS GRID”
“ Based on information submitted to the MLS GRID as of . All data is obtained from various sources and may not have been verified by broker or MLS GRID. Supplied Open House Information is subject to change without notice. All information should be independently reviewed and verified for accuracy. Some IDX listings have been excluded from this website. Properties may or may not be listed by the office/agent presenting the information © 2024 Canopy MLS as distributed by MLS GRID”

Last Updated:

