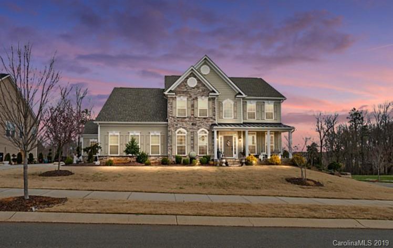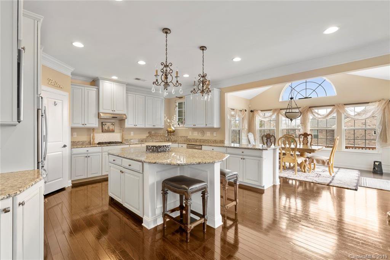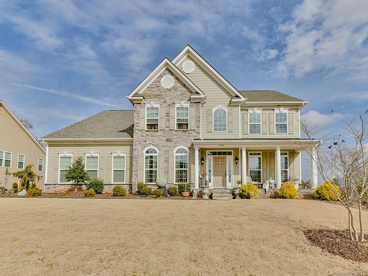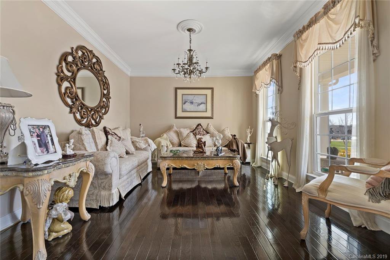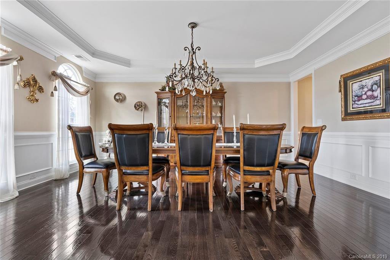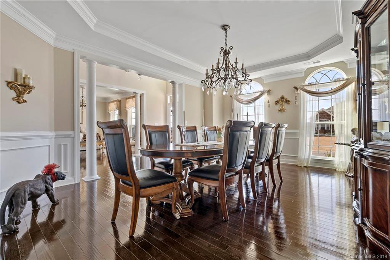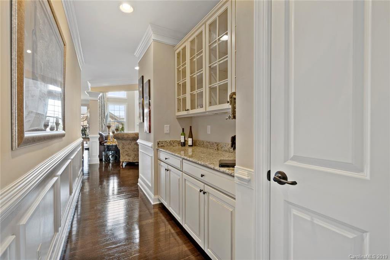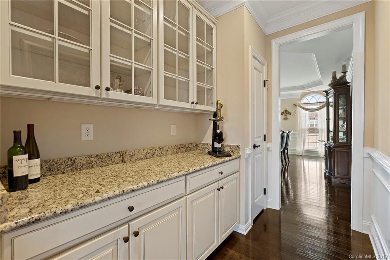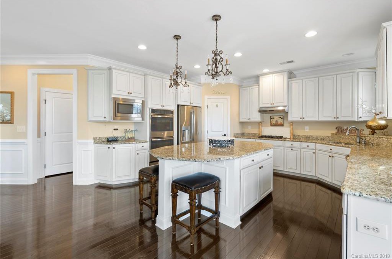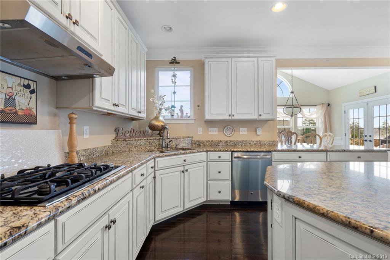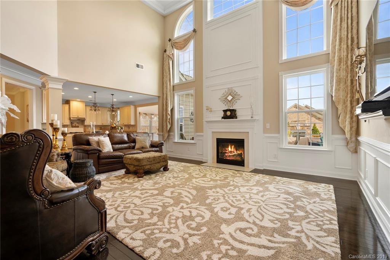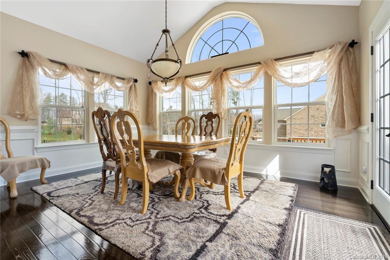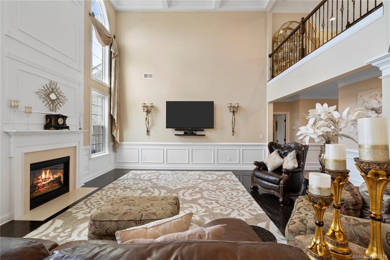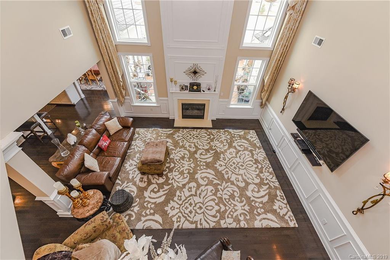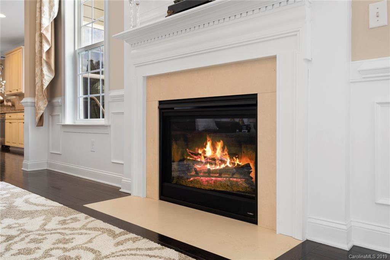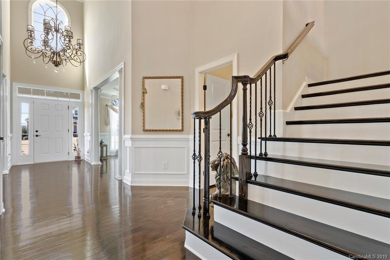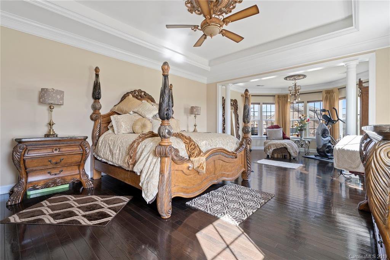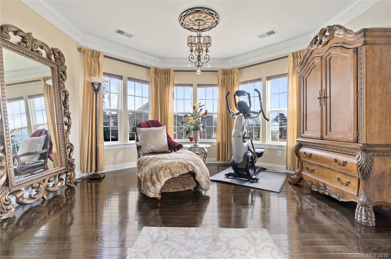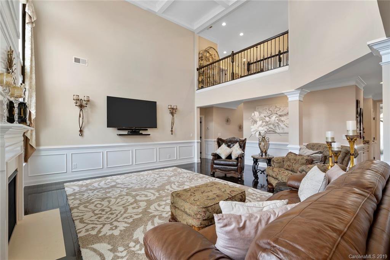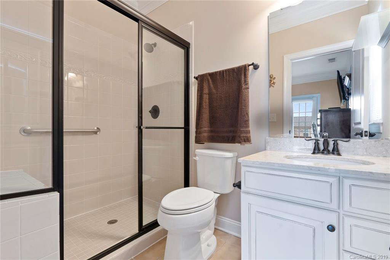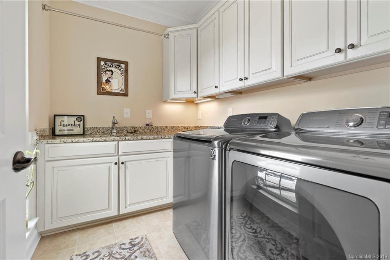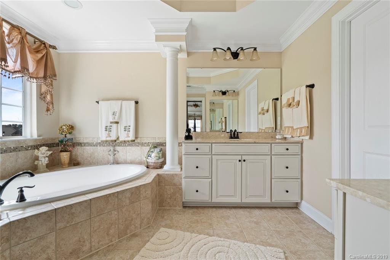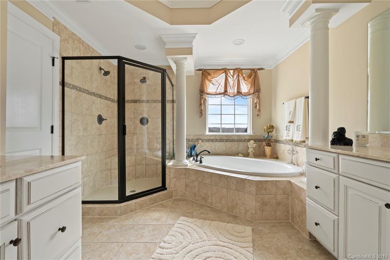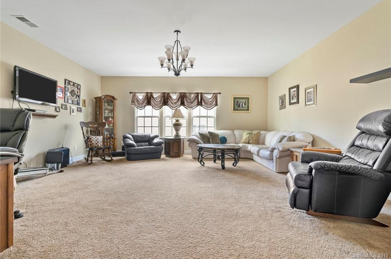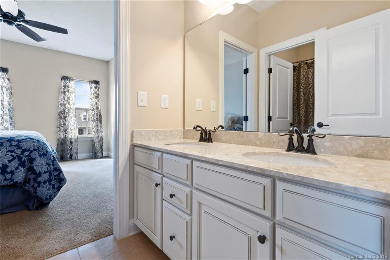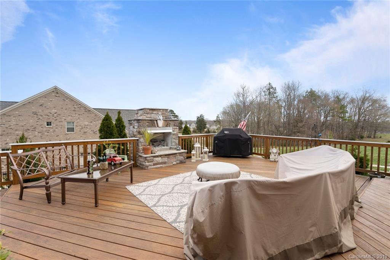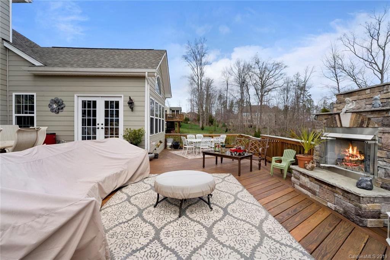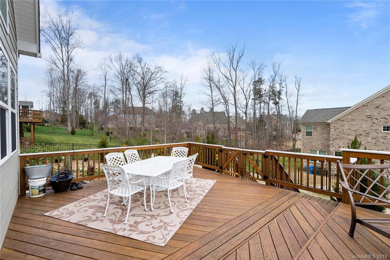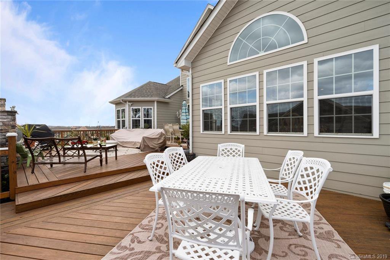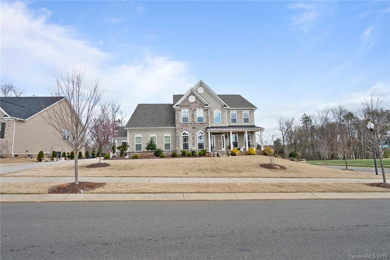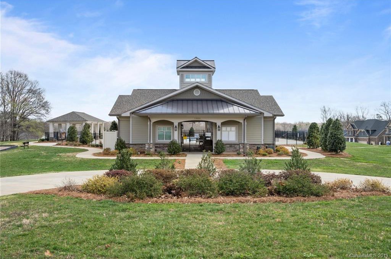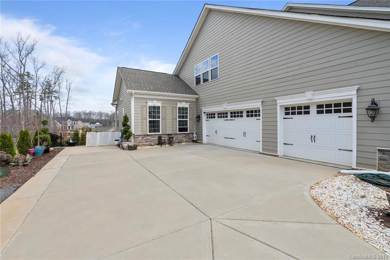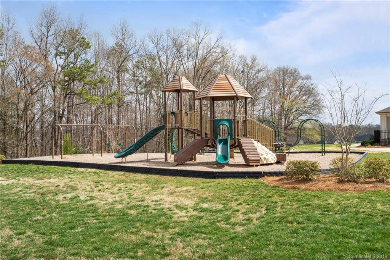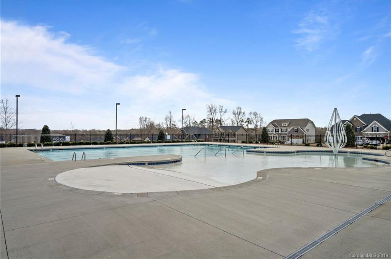9406 Minnie Lemmond Lane, Mint Hill, NC 28227
- $529,000
- 5
- BD
- 5
- BA
- 4,750
- SqFt
Listing courtesy of ProStead Realty
Sold listing courtesy of Pearl Realty
- Sold Price
- $529,000
- List Price
- $549,900
- MLS#
- 3472990
- Status
- CLOSED
- Days on Market
- 241
- Property Type
- Residential
- Architectural Style
- Transitional
- Stories
- 2 Story
- Year Built
- 2015
- Closing Date
- Oct 07, 2019
- Bedrooms
- 5
- Bathrooms
- 5
- Full Baths
- 4
- Half Baths
- 1
- Lot Size
- 18,730
- Lot Size Area
- 0.43
- Living Area
- 4,750
- Sq Ft Total
- 4750
- County
- Mecklenburg
- Subdivision
- Summerwood
Property Description
Welcome home to Summerwood! Why wait to build? 4 years young! Looking for a multigenerational home? This beautiful Genevieve model has the space! From the moment you walk in you are greeted with an open floor plan. Formal LR, DR, & a catwalk overlooking large great room with a gas fireplace. Gourmet kitchen every cook will love with butlers pantry, island, SS appliances, granite, & double ovens. Opens to the GR & the morning room with tons of large windows. Perfect for entertaining! Large master suite on main with a sitting area & deluxe bath. A second bedroom on the main level with a full bath and has a separate entrance. Perfect for the in-laws. Hardwoods throughout main level. Large bonus room! Tons of storage. Central Vac Ready. Several warranties in place - all appliances for 2 or more years, roof and structural warranty. Also, Energy Star certified with discounts on insurance and lower monthly bills. Massive deck, outdoor fireplace, fenced yard. Minutes from 485!
Additional Information
- Hoa Fee
- $650
- Hoa Fee Paid
- Annually
- Community Features
- Clubhouse, Outdoor Pool, Playground, Recreation Area, Sidewalks
- Fireplace
- Yes
- Interior Features
- Breakfast Bar, Cathedral Ceiling(s), Garden Tub, Kitchen Island, Open Floorplan, Split Bedroom, Tray Ceiling, Vaulted Ceiling, Walk In Closet(s), Walk In Pantry
- Floor Coverings
- Carpet, Tile, Wood
- Equipment
- Cable Prewire, Ceiling Fan(s), Gas Cooktop, Dishwasher, Disposal, Double Oven, Plumbed For Ice Maker, Microwave, Network Ready, Refrigerator, Self Cleaning Oven
- Foundation
- Crawl Space
- Laundry Location
- Main Level, Laundry Room
- Heating
- Central, Multizone A/C, Zoned
- Water Heater
- Gas
- Water
- Public
- Sewer
- Public Sewer
- Exterior Features
- Fence, Outdoor Fireplace
- Exterior Construction
- Fiber Cement, Stone
- Roof
- Shingle
- Parking
- Driveway, Garage - 3 Car, Side Load Garage
- Driveway
- Concrete
- Lot Description
- Corner Lot
- Elementary School
- Bain
- Middle School
- Mint Hill
- High School
- Independence
- Construction Status
- Complete
- Builder Name
- Ryan
- Total Property HLA
- 4750
Mortgage Calculator
 “ Based on information submitted to the MLS GRID as of . All data is obtained from various sources and may not have been verified by broker or MLS GRID. Supplied Open House Information is subject to change without notice. All information should be independently reviewed and verified for accuracy. Some IDX listings have been excluded from this website. Properties may or may not be listed by the office/agent presenting the information © 2024 Canopy MLS as distributed by MLS GRID”
“ Based on information submitted to the MLS GRID as of . All data is obtained from various sources and may not have been verified by broker or MLS GRID. Supplied Open House Information is subject to change without notice. All information should be independently reviewed and verified for accuracy. Some IDX listings have been excluded from this website. Properties may or may not be listed by the office/agent presenting the information © 2024 Canopy MLS as distributed by MLS GRID”

Last Updated:
