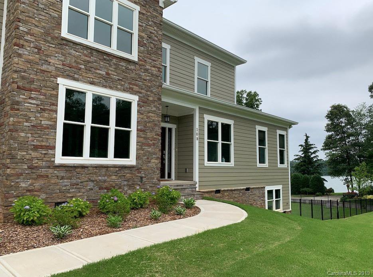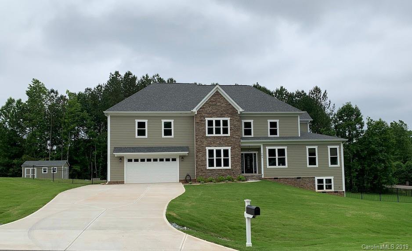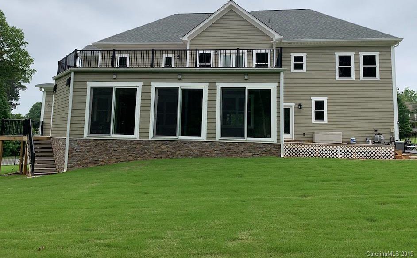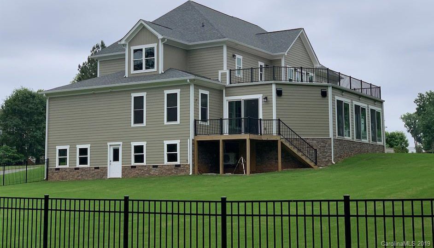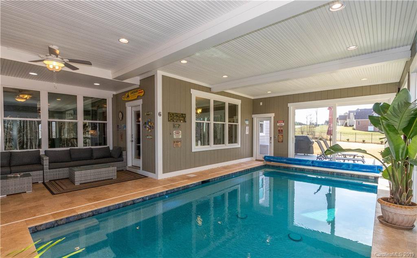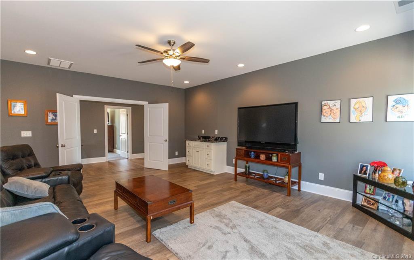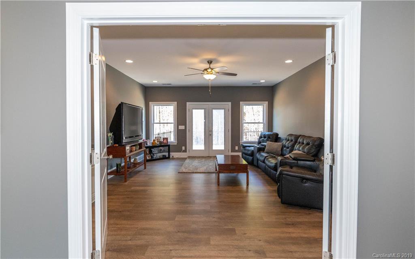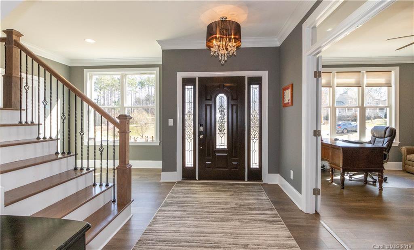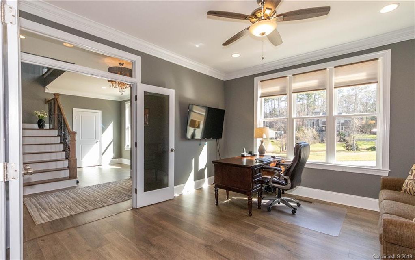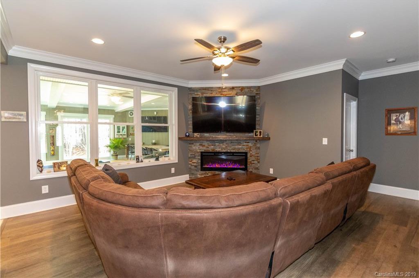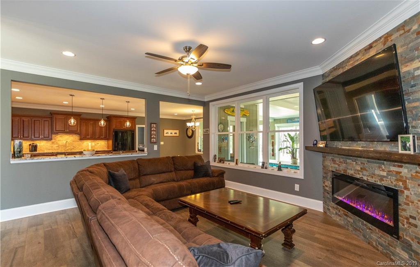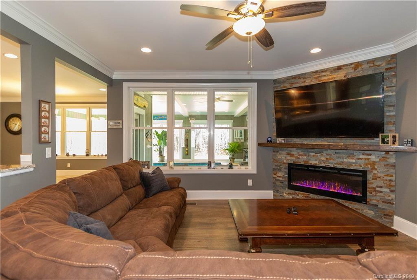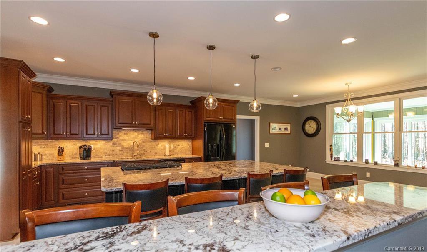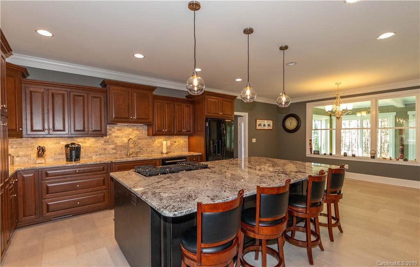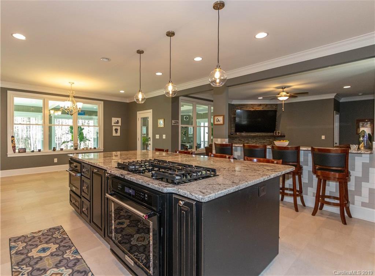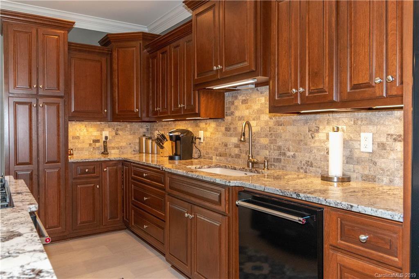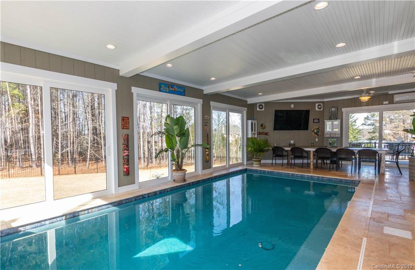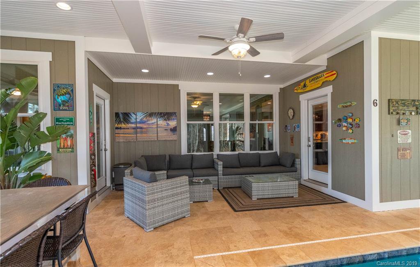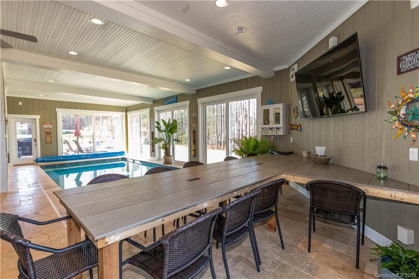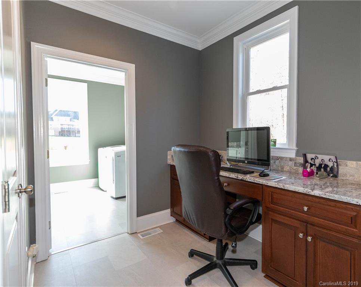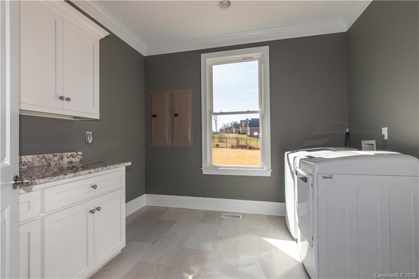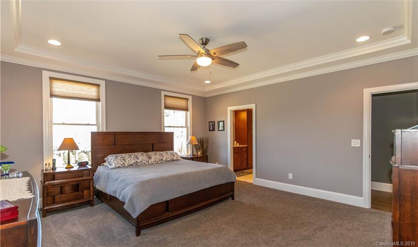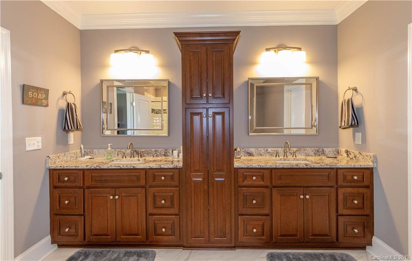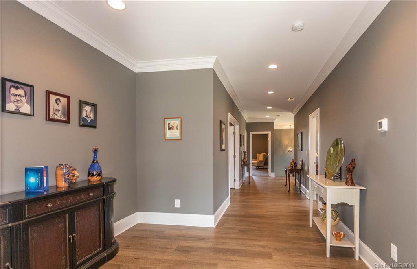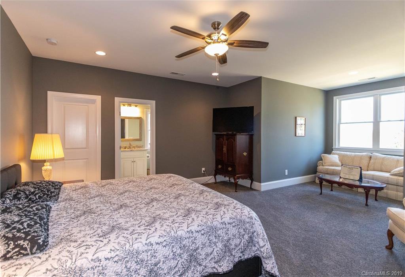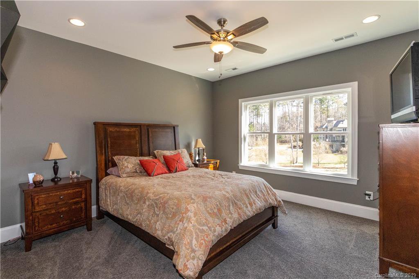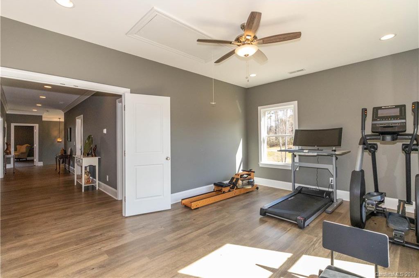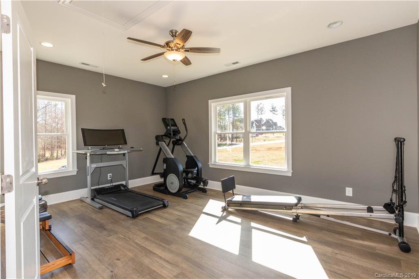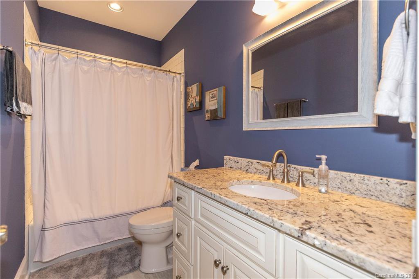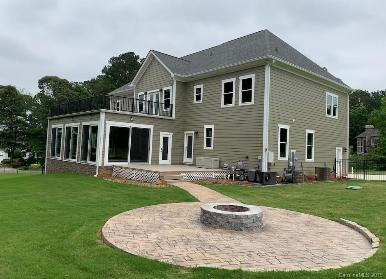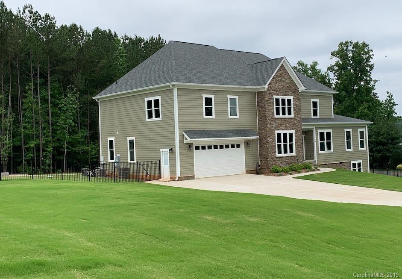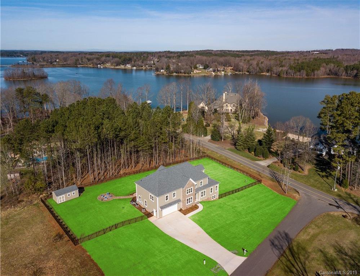108 Castle Drive, Mooresville, NC 28117
- $780,000
- 4
- BD
- 5
- BA
- 4,436
- SqFt
Listing courtesy of Keller Williams Lake Norman
Sold listing courtesy of Rawson Realty, LLC
- Sold Price
- $780,000
- List Price
- $800,000
- MLS#
- 3472370
- Status
- CLOSED
- Days on Market
- 211
- Property Type
- Residential
- Architectural Style
- Traditional
- Stories
- 2 Story/Basement
- Year Built
- 2018
- Closing Date
- Sep 16, 2019
- Bedrooms
- 4
- Bathrooms
- 5
- Full Baths
- 4
- Half Baths
- 1
- Lot Size
- 40,510
- Lot Size Area
- 0.93
- Living Area
- 4,436
- Sq Ft Total
- 4436
- County
- Iredell
- Subdivision
- Indian Forest
Property Description
RECENTLY APPRAISED AT $900,000!!! BARGAIN home offering a luxury lifestyle in a prime location in Mooresville. This corner lot, almost an acre of land has year round Lake Norman water views from the huge entertainment deck. This home is exceptional & no expense has been spared to ensure luxury living. Extensive master suite & gracious living areas adorn. Gourmet kitchen w/upmarket appliances & oversized kitchen island are complemented by spacious dining & formal living areas. Enjoy the best of both worlds -choose to open the sliding doors and allow the outdoor in to the pool area or close up and have cool entertaining around the indoor salt water pool. Pool room has a humidistat control & the walls & ceilings are insulated. Central filtration, water softener and new shades, wifi ready thermostats, mini split systems for heating, cooling & dehumidification. Efficient LED lighting indoors & out, LED fireplace with heat mode in the great room, fire pit, Tif tuf lawn fenced back yard
Additional Information
- Community Features
- Lake
- Fireplace
- Yes
- Interior Features
- Attic Stairs Pulldown, Breakfast Bar, Cable Available, Kitchen Island, Open Floorplan, Pantry, Walk In Closet(s), Wet Bar, Other
- Floor Coverings
- Carpet, Vinyl, See Remarks
- Equipment
- Cable Prewire, Ceiling Fan(s), Gas Cooktop, Dishwasher, Disposal, Electric Dryer Hookup, Exhaust Fan, Plumbed For Ice Maker, Microwave, Network Ready, Oven, Refrigerator
- Foundation
- Basement
- Laundry Location
- Main Level
- Heating
- Central, Forced Air, Heat Pump
- Water Heater
- Electric
- Water
- Water Softener System, Well
- Sewer
- Septic Installed
- Exterior Features
- Fence, In Ground Pool, Terrace, Wired Internet Available, Fire Pit
- Exterior Construction
- Hardboard Siding, Stone
- Roof
- Composition
- Parking
- Attached Garage, Garage - 2 Car, Keypad Entry
- Driveway
- Concrete
- Lot Description
- Corner Lot, Views, Water View, Year Round View
- Elementary School
- Unspecified
- Middle School
- Unspecified
- High School
- Unspecified
- Construction Status
- Complete
- Total Property HLA
- 4436
Mortgage Calculator
 “ Based on information submitted to the MLS GRID as of . All data is obtained from various sources and may not have been verified by broker or MLS GRID. Supplied Open House Information is subject to change without notice. All information should be independently reviewed and verified for accuracy. Some IDX listings have been excluded from this website. Properties may or may not be listed by the office/agent presenting the information © 2024 Canopy MLS as distributed by MLS GRID”
“ Based on information submitted to the MLS GRID as of . All data is obtained from various sources and may not have been verified by broker or MLS GRID. Supplied Open House Information is subject to change without notice. All information should be independently reviewed and verified for accuracy. Some IDX listings have been excluded from this website. Properties may or may not be listed by the office/agent presenting the information © 2024 Canopy MLS as distributed by MLS GRID”

Last Updated:
