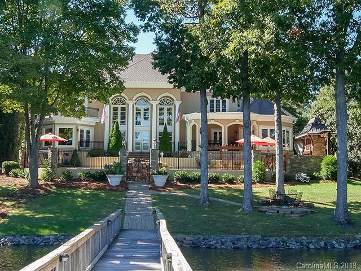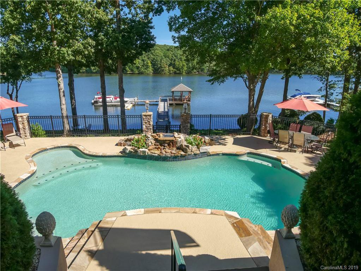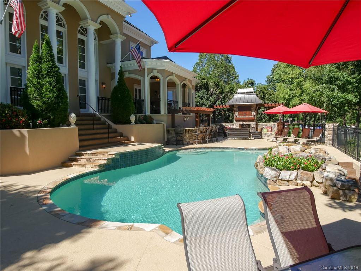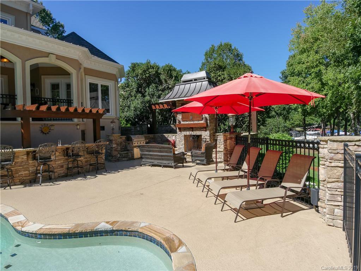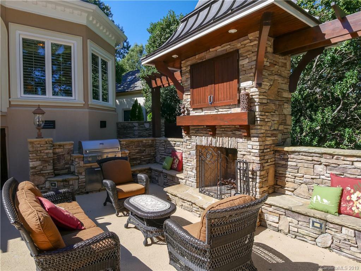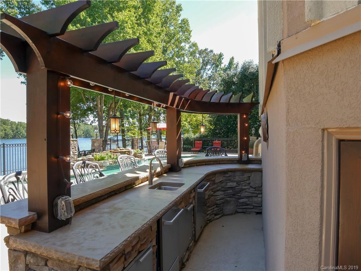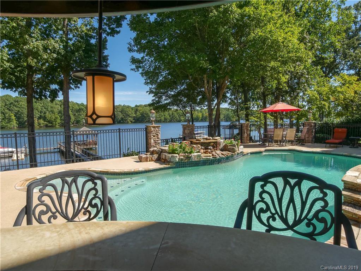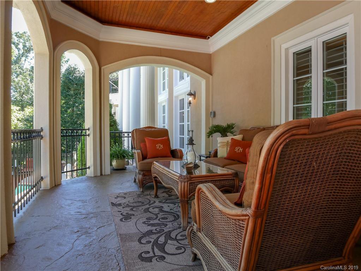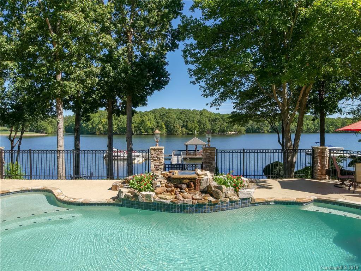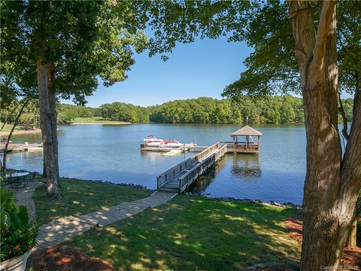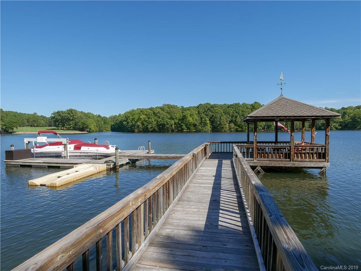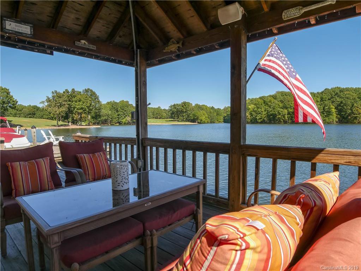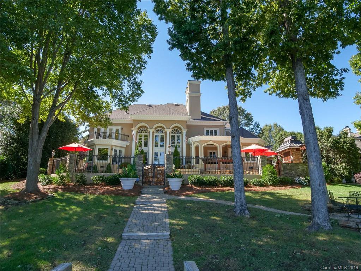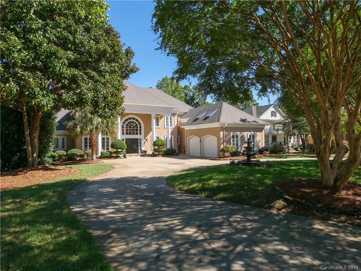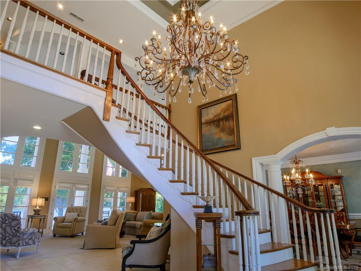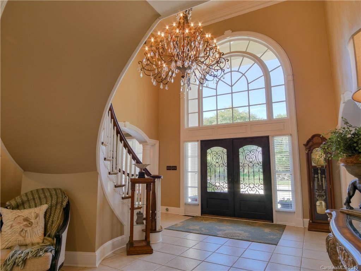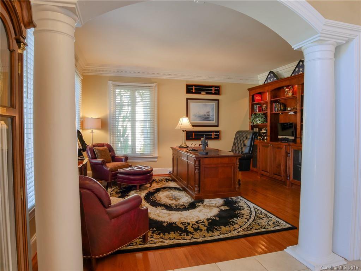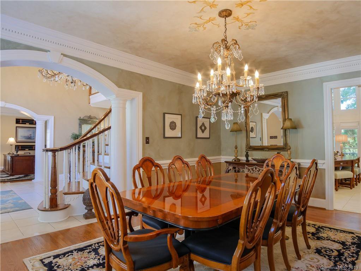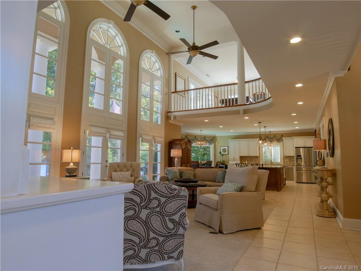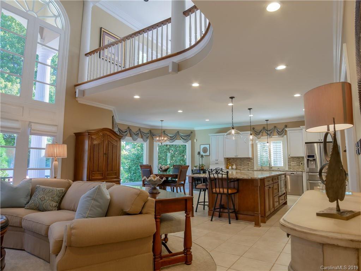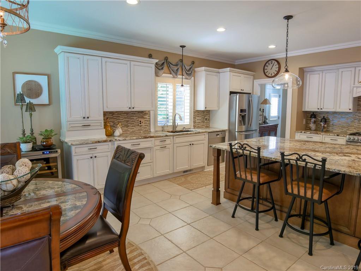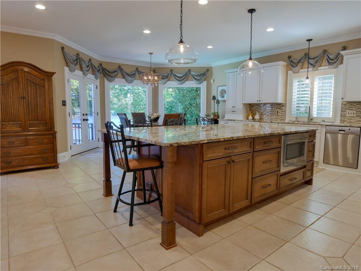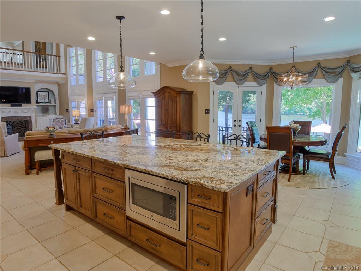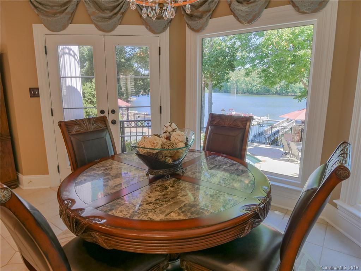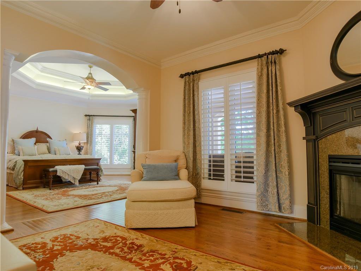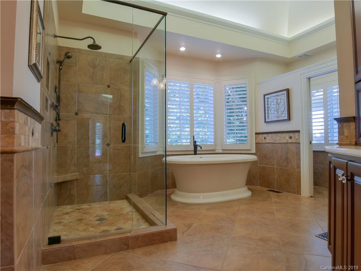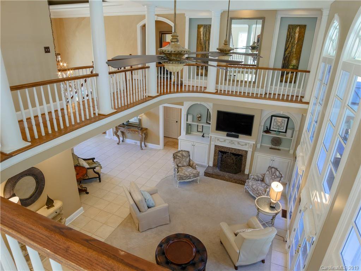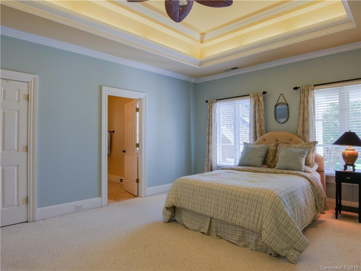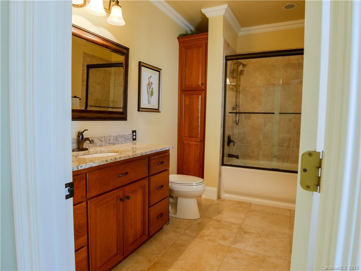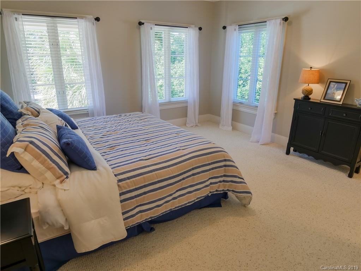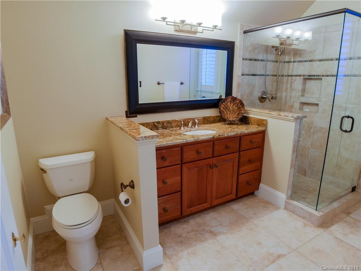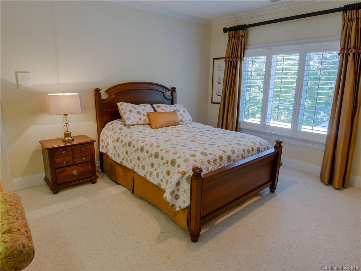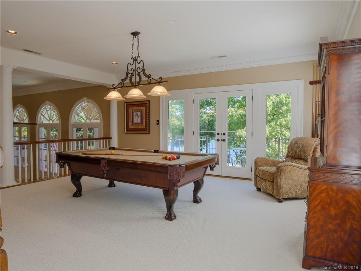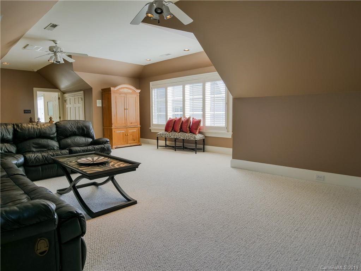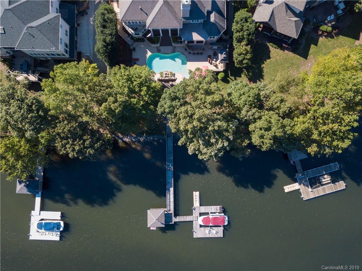18900 Halyard Pointe Lane, Cornelius, NC 28031
- $1,900,000
- 4
- BD
- 5
- BA
- 5,295
- SqFt
Listing courtesy of Keller Williams Huntersville
Sold listing courtesy of Southern Homes of the Carolinas
- Sold Price
- $1,900,000
- List Price
- $1,950,000
- MLS#
- 3472024
- Status
- CLOSED
- Days on Market
- 55
- Property Type
- Residential
- Year Built
- 1991
- Closing Date
- Apr 11, 2019
- Bedrooms
- 4
- Bathrooms
- 5
- Full Baths
- 3
- Half Baths
- 2
- Lot Size
- 20,908
- Lot Size Area
- 0.48
- Living Area
- 5,295
- Sq Ft Total
- 5295
- County
- Mecklenburg
- Subdivision
- The Peninsula
- Special Conditions
- None
- Waterfront
- Yes
- Waterfront Features
- Boat Lift, Boat Slip (Deed)
Property Description
Beautifully updated waterfront home located on a wide, deep-water cove over-looking The Peninsula Club golf course and Jetton Park. You're greeted by a floating spiral staircase and floor-to-ceiling windows showcasing a magnificent view of Lake Norman. Spacious open floor plan with a two-story foyer and great room. Newly remodeled kitchen boasts a 9x6 granite island and a gas cook-top stove with electric oven and warmer drawer. 1st floor master retreat features a seating area with a fireplace and a spacious bathroom with a stand-alone Aqua Spa bath tub. The 3rd floor walk-up attic can be easily converted to extra living space. This home is an entertainer's dream with its spectacular and private outdoor entertainment area with a salt water pool, stone waterfall, built-in grill, fireplace, TV area and a bar with a refrigerator and ice maker. The 90' dock leads you to a covered gazebo, floating pier, boat slip and boat lift. Seller providing home warranty to transfer to buyer at closing.
Additional Information
- Hoa Fee
- $640
- Hoa Fee Paid
- Semi-Annually
- Fireplace
- Yes
- Interior Features
- Attic Stairs Fixed, Attic Walk In, Built-in Features, Central Vacuum, Kitchen Island, Open Floorplan, Pantry, Walk-In Closet(s), Walk-In Pantry
- Floor Coverings
- Carpet, Tile, Wood
- Equipment
- Dishwasher, Disposal, Dryer, Gas Cooktop, Gas Oven, Gas Range, Gas Water Heater, Microwave, Refrigerator, Warming Drawer, Washer
- Foundation
- Crawl Space
- Main Level Rooms
- Bathroom-Full
- Laundry Location
- Laundry Room, Main Level
- Heating
- Central
- Water
- City
- Sewer
- Public Sewer
- Exterior Features
- Gas Grill, In-Ground Irrigation, Outdoor Kitchen, In Ground Pool
- Exterior Construction
- Synthetic Stucco
- Parking
- Driveway, Attached Garage
- Driveway
- Concrete, Paved
- Lot Description
- Waterfront
- Elementary School
- Cornelius
- Middle School
- Bailey
- High School
- William Amos Hough
- Zoning
- GR
- Total Property HLA
- 5295
Mortgage Calculator
 “ Based on information submitted to the MLS GRID as of . All data is obtained from various sources and may not have been verified by broker or MLS GRID. Supplied Open House Information is subject to change without notice. All information should be independently reviewed and verified for accuracy. Some IDX listings have been excluded from this website. Properties may or may not be listed by the office/agent presenting the information © 2024 Canopy MLS as distributed by MLS GRID”
“ Based on information submitted to the MLS GRID as of . All data is obtained from various sources and may not have been verified by broker or MLS GRID. Supplied Open House Information is subject to change without notice. All information should be independently reviewed and verified for accuracy. Some IDX listings have been excluded from this website. Properties may or may not be listed by the office/agent presenting the information © 2024 Canopy MLS as distributed by MLS GRID”

Last Updated:
