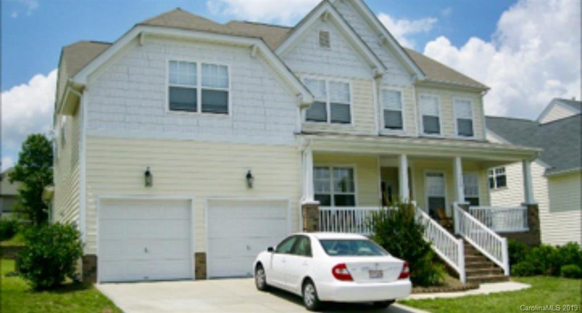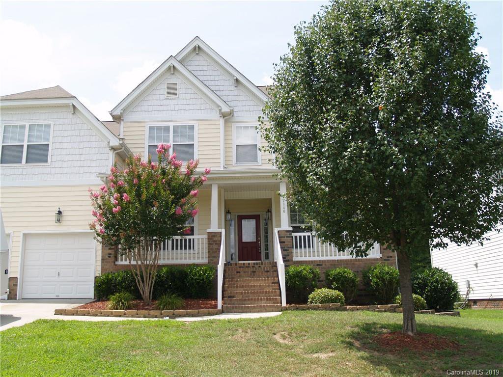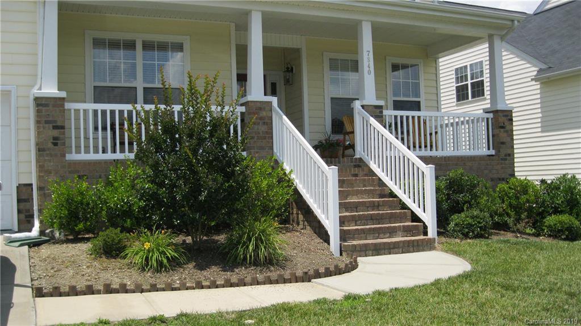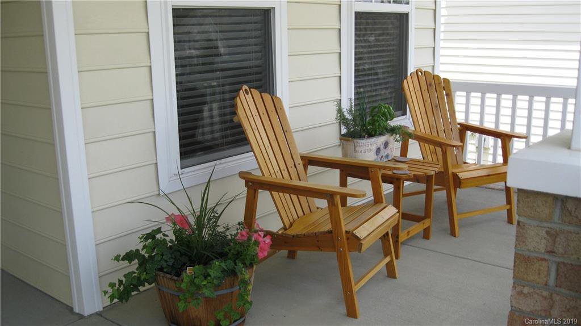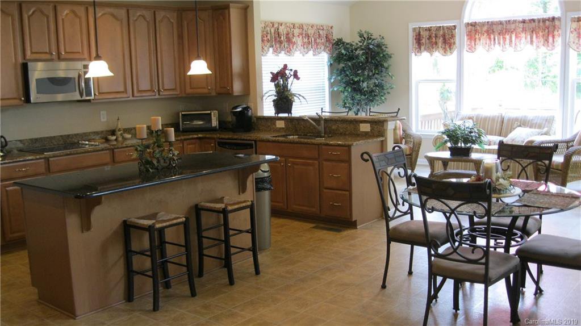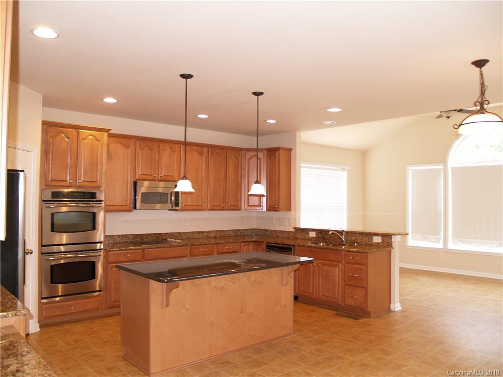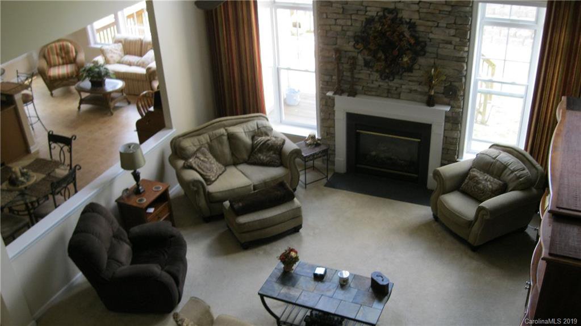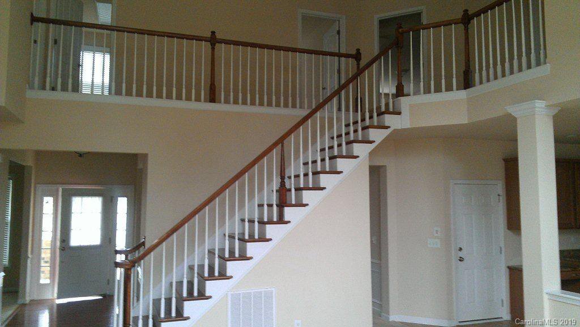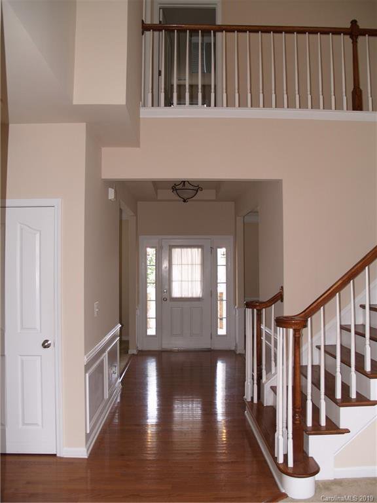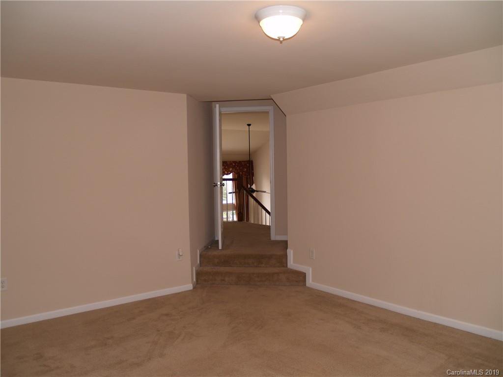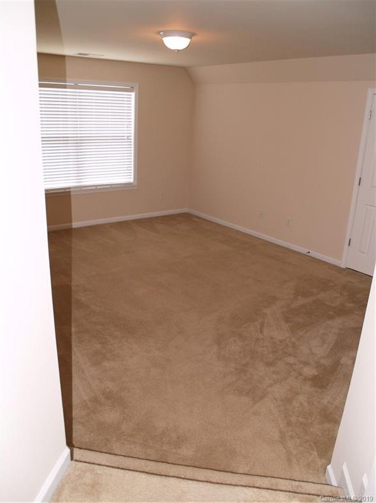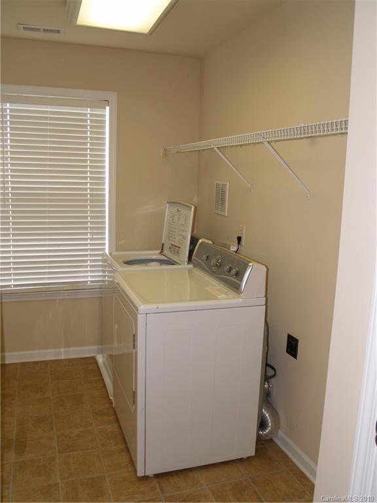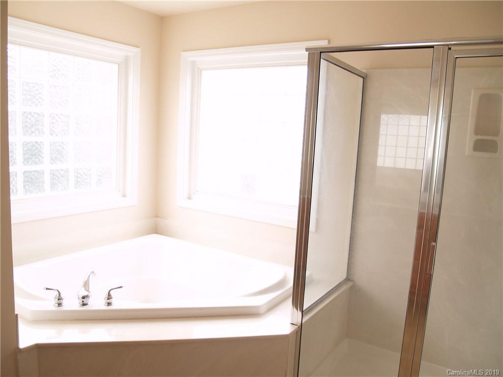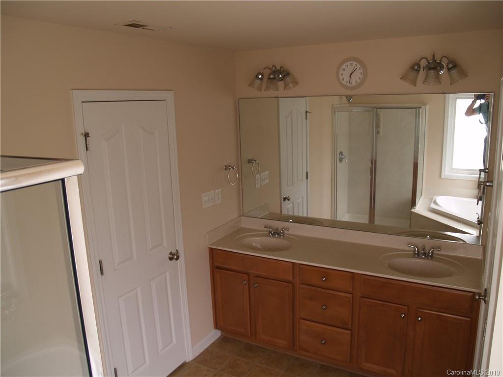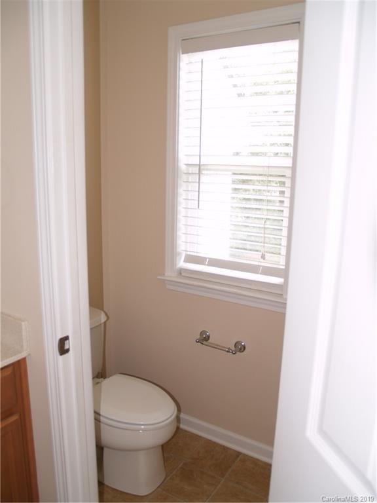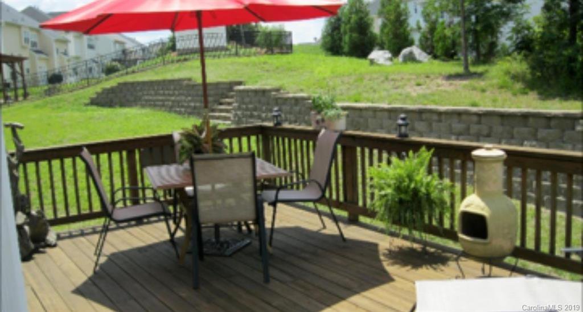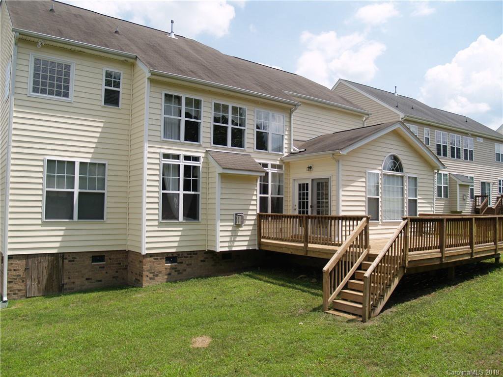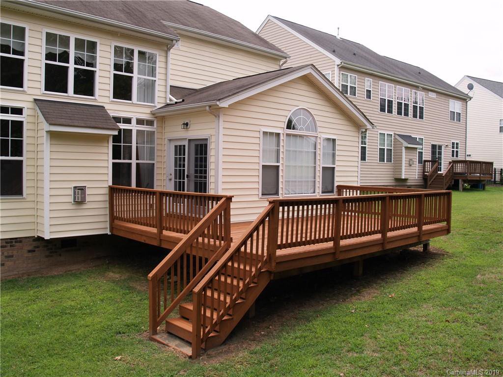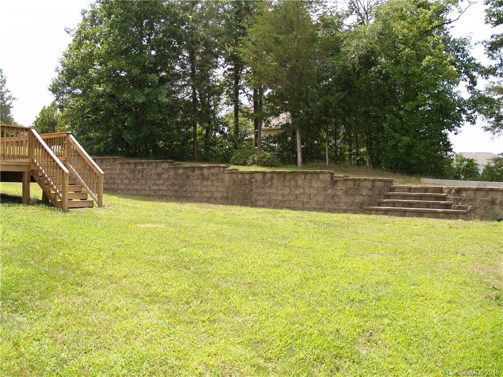7840 Whisperingwood Drive, Harrisburg, NC 28075
- $346,500
- 6
- BD
- 3
- BA
- 3,555
- SqFt
Listing courtesy of Royal Properties
Sold listing courtesy of Coldwell Banker Residential Brokerage
- Sold Price
- $346,500
- List Price
- $349,900
- MLS#
- 3466344
- Status
- CLOSED
- Days on Market
- 85
- Property Type
- Residential
- Stories
- 2 Story
- Year Built
- 2007
- Closing Date
- Apr 12, 2019
- Bedrooms
- 6
- Bathrooms
- 3
- Full Baths
- 3
- Lot Size
- 10,454
- Lot Size Area
- 0.24
- Living Area
- 3,555
- Sq Ft Total
- 3555
- County
- Cabarrus
- Subdivision
- Heatherstone
Property Description
Beautiful home located in desired Harrisburg area in a wonderful school district. Imagine the convenience of being minutes to shopping centers, grocery stores and highway entry. This home has it all. An amazing LARGE kitchen with granite counter tops awaits the owners with new double wall ovens. Eating area is large enough for multiple people and the gorgeous Great room is adjacent for an open concept floor plan. The custom stone fireplace surround with gas logs will be inviting when your guests arrive. Warmer evenings may be better spent on the rocking chair front porch or the large back deck entertaining. The bedroom on the main floor may be used as an office, in-law suite or guest room. Adjourn to your luxurious master suite with double closets and a large soaking tub. Visit this home to view all of the natural light and warmth it has to offer.
Additional Information
- Hoa Fee
- $165
- Hoa Fee Paid
- Quarterly
- Community Features
- Playground, Pool, Recreation Area
- Fireplace
- Yes
- Interior Features
- Built Ins, Garden Tub, Kitchen Island, Pantry, Tray Ceiling, Walk In Closet(s)
- Floor Coverings
- Carpet
- Equipment
- Cable Prewire, Ceiling Fan(s), Electric Cooktop, Dishwasher, Disposal, Double Oven, Electric Dryer Hookup, Exhaust Fan, Plumbed For Ice Maker, Microwave, Security System, Self Cleaning Oven
- Foundation
- Crawl Space
- Laundry Location
- Upper Level
- Heating
- Central, Multizone A/C, Zoned
- Water Heater
- Gas
- Water
- Public
- Sewer
- Public Sewer
- Exterior Features
- Other
- Exterior Construction
- Vinyl Siding
- Parking
- Garage - 2 Car
- Driveway
- Concrete
- Lot Description
- Sloped
- Elementary School
- Unspecified
- Middle School
- Unspecified
- High School
- Unspecified
- Total Property HLA
- 3555
Mortgage Calculator
 “ Based on information submitted to the MLS GRID as of . All data is obtained from various sources and may not have been verified by broker or MLS GRID. Supplied Open House Information is subject to change without notice. All information should be independently reviewed and verified for accuracy. Some IDX listings have been excluded from this website. Properties may or may not be listed by the office/agent presenting the information © 2024 Canopy MLS as distributed by MLS GRID”
“ Based on information submitted to the MLS GRID as of . All data is obtained from various sources and may not have been verified by broker or MLS GRID. Supplied Open House Information is subject to change without notice. All information should be independently reviewed and verified for accuracy. Some IDX listings have been excluded from this website. Properties may or may not be listed by the office/agent presenting the information © 2024 Canopy MLS as distributed by MLS GRID”

Last Updated:
