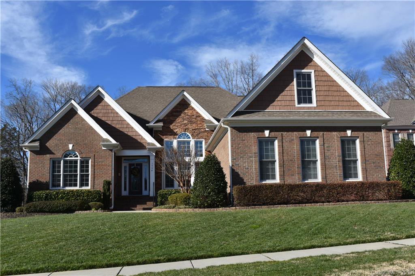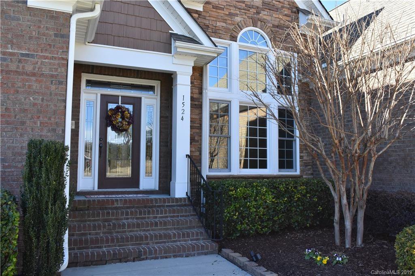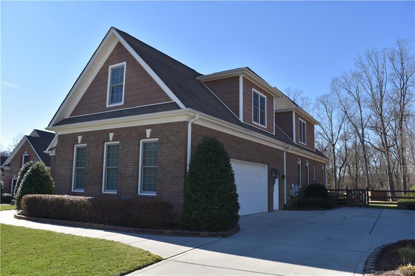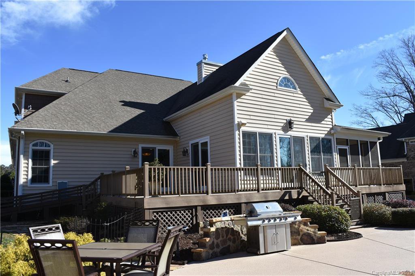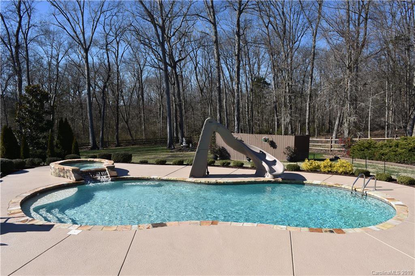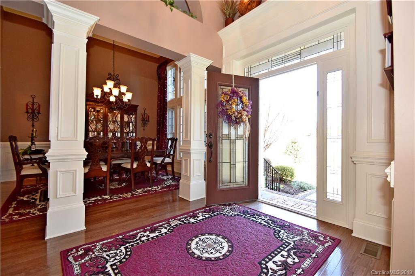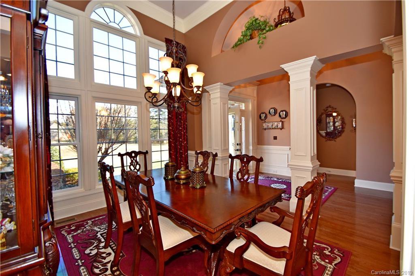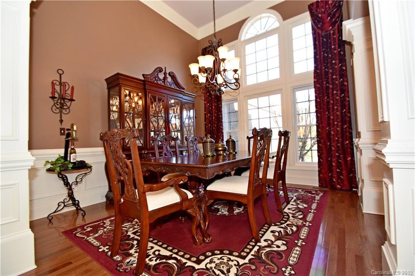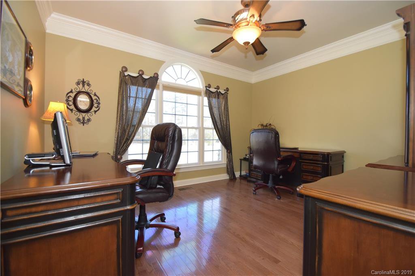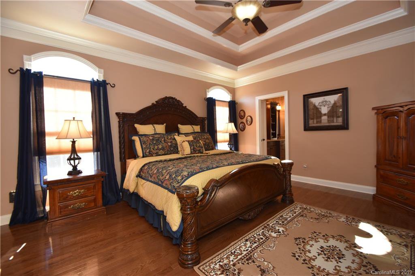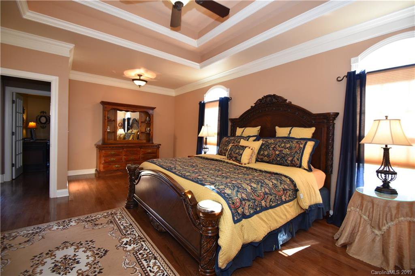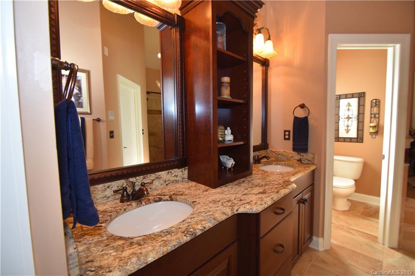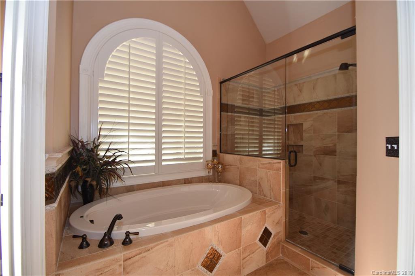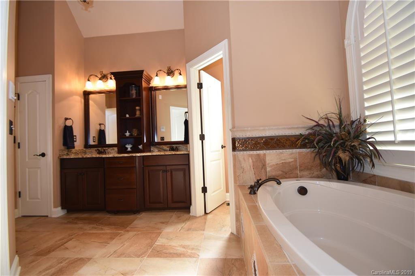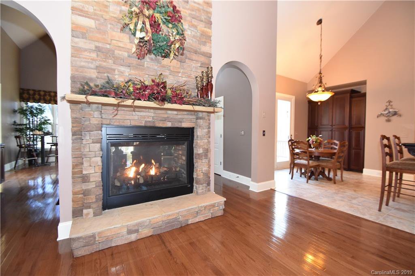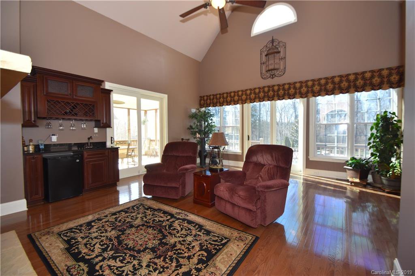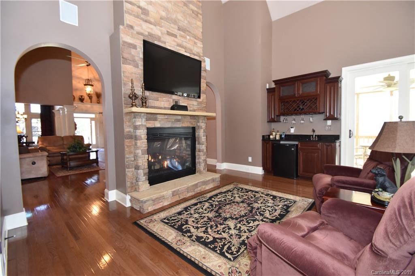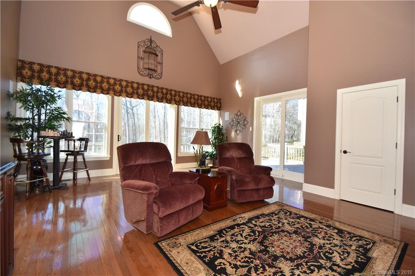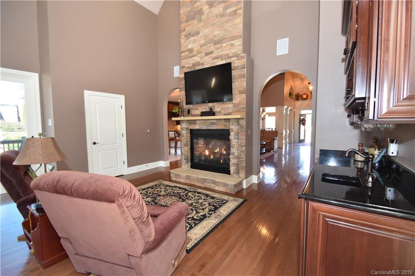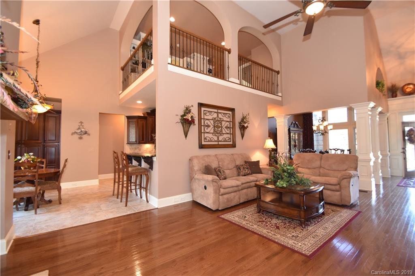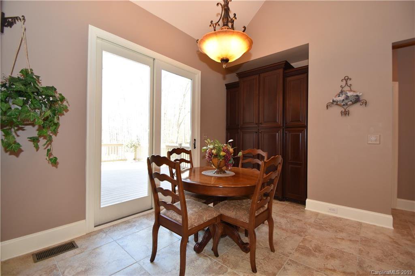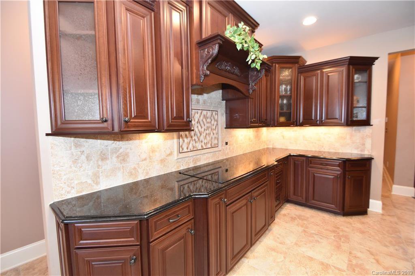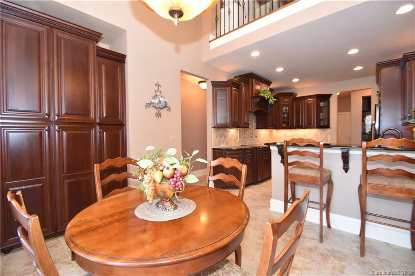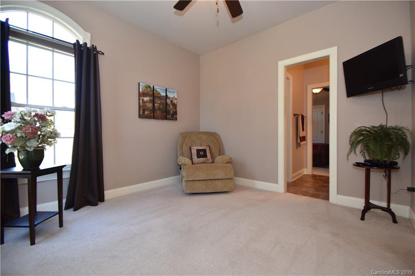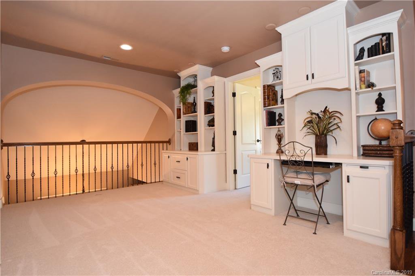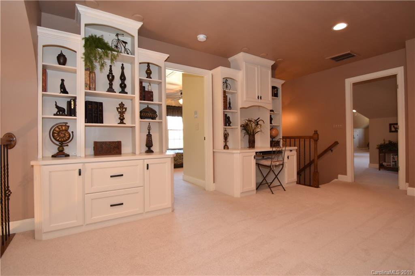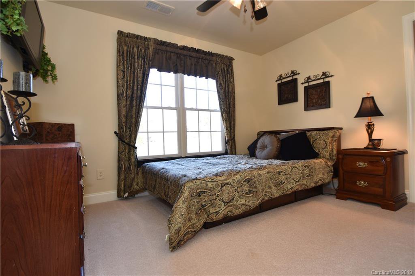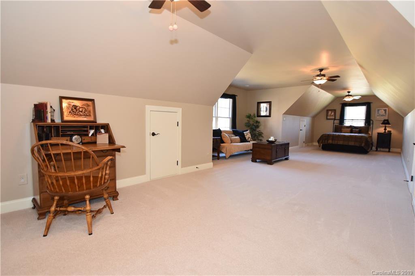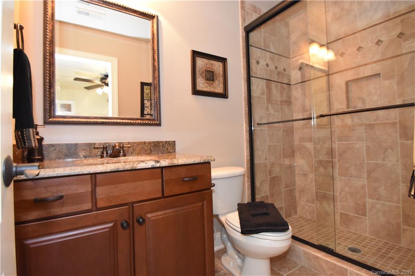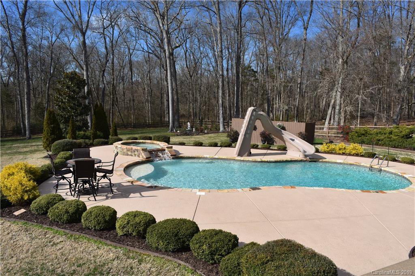1524 Rilan Place, Kannapolis, NC 28081
- $500,000
- 4
- BD
- 4
- BA
- 3,893
- SqFt
Listing courtesy of EXP REALTY LLC
Sold listing courtesy of EXP REALTY LLC
- Sold Price
- $500,000
- List Price
- $500,000
- MLS#
- 3465841
- Status
- CLOSED
- Days on Market
- 63
- Property Type
- Residential
- Architectural Style
- Transitional
- Stories
- 1.5 Story
- Year Built
- 2008
- Closing Date
- Mar 21, 2019
- Bedrooms
- 4
- Bathrooms
- 4
- Full Baths
- 3
- Half Baths
- 1
- Lot Size
- 34,848
- Lot Size Area
- 0.8
- Living Area
- 3,893
- Sq Ft Total
- 3893
- County
- Cabarrus
- Subdivision
- Newman Manor
Property Description
A spectacular custom home in a quiet cul-de-sac in Newman Manor neighborhood in Kannapolis, NC, Cabarrus County, close to North Carolina Research Campus! 4 BRs, 3.5 BAs. Finest quality construction and finishes: gorgeous hardwood floors, crown & base moldings, detailed tile work, custom cabinetry t/out, arched doorways, high ceilings! Boasts beautiful 2-story Entry w/HW floors, fabulous Kitchen w/custom cherry cabs, electric range, wall ovens, warming drawer! Opens to handsome LR w/2-story stone FP, connected to the GR! GR and screened Porch overlook heated saltwater pool and hot tub. Pool and irrigation system use private well! Master Suite on Main has double tray ceiling w/lights, oversized BA w/seamless glass tile shower. Split BR floor plan. Guest Suite on Main, perfect for in-law or nursery! Loft, BR 4, Bonus Room upstairs. Security System. Walk-in attic. Music & sound intercom. Gas water heater 2017. Cent. vac. 2.5 garage. Crawl space is sealed. Flat, fenced yard. One owner home!
Additional Information
- Hoa Fee
- $250
- Hoa Fee Paid
- Annually
- Fireplace
- Yes
- Interior Features
- Attic Other, Attic Walk In, Breakfast Bar, Built Ins, Cable Available, Garden Tub, Pantry, Split Bedroom, Tray Ceiling, Vaulted Ceiling, Walk In Closet(s), Wet Bar, Window Treatments
- Floor Coverings
- Carpet, Hardwood, Tile
- Equipment
- Cable Prewire, Ceiling Fan(s), Central Vacuum, CO Detector, Convection Oven, Dishwasher, Disposal, Plumbed For Ice Maker, Intercom, Microwave, Natural Gas, Network Ready, Security System, Self Cleaning Oven, Surround Sound, Trash Compactor, Wall Oven, Warming Drawer
- Foundation
- Crawl Space
- Laundry Location
- Main Level, Laundry Room
- Heating
- Central, Heat Pump, Multizone A/C, Zoned
- Water Heater
- Gas, Natural Gas
- Water
- Public, Filtration System, Well
- Sewer
- Public Sewer
- Exterior Features
- Deck, Fence, Hot Tub, In-Ground Irrigation, In Ground Pool
- Exterior Construction
- Stone, Vinyl Siding
- Parking
- Attached Garage, Driveway, Garage - 2 Car, Garage Door Opener, Parking Space - 4+, Side Load Garage
- Driveway
- Concrete
- Lot Description
- Level, Wooded
- Elementary School
- Winecoff
- Middle School
- Northwest Cabarrus
- High School
- Northwest Cabarrus
- Construction Status
- Complete
- Builder Name
- Southampton Homes
- Total Property HLA
- 3893
Mortgage Calculator
 “ Based on information submitted to the MLS GRID as of . All data is obtained from various sources and may not have been verified by broker or MLS GRID. Supplied Open House Information is subject to change without notice. All information should be independently reviewed and verified for accuracy. Some IDX listings have been excluded from this website. Properties may or may not be listed by the office/agent presenting the information © 2024 Canopy MLS as distributed by MLS GRID”
“ Based on information submitted to the MLS GRID as of . All data is obtained from various sources and may not have been verified by broker or MLS GRID. Supplied Open House Information is subject to change without notice. All information should be independently reviewed and verified for accuracy. Some IDX listings have been excluded from this website. Properties may or may not be listed by the office/agent presenting the information © 2024 Canopy MLS as distributed by MLS GRID”

Last Updated:
