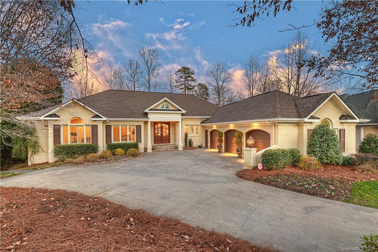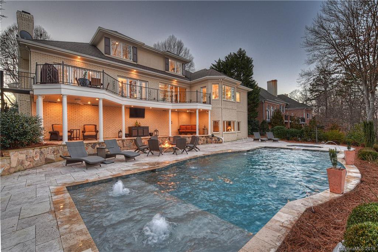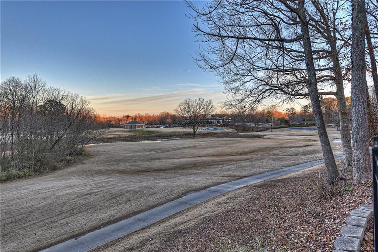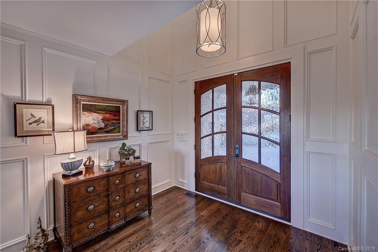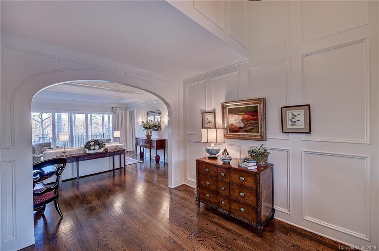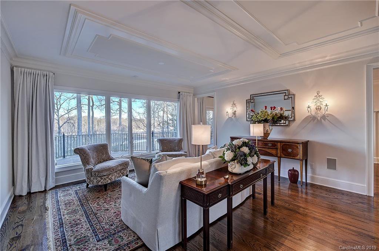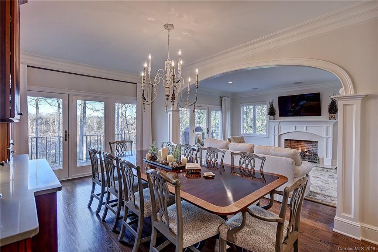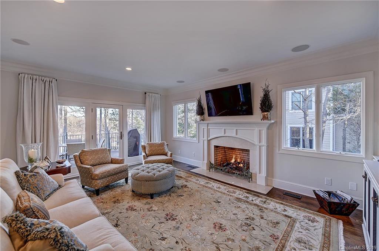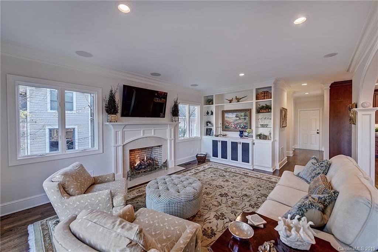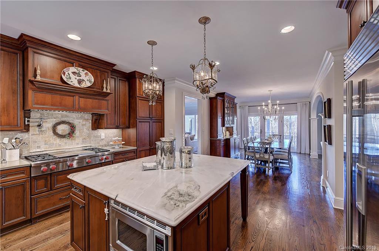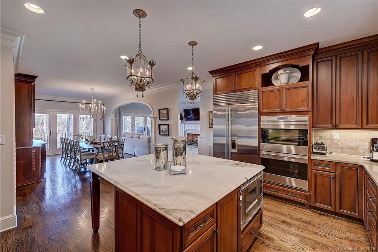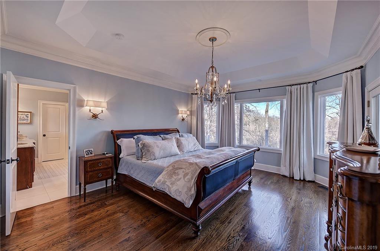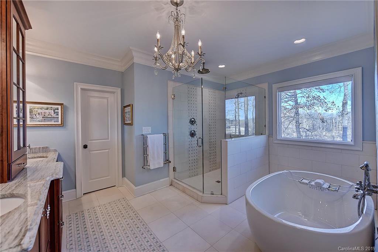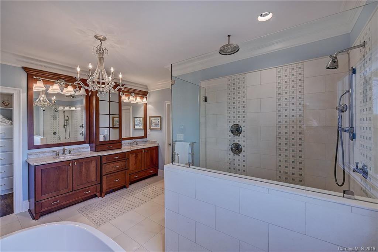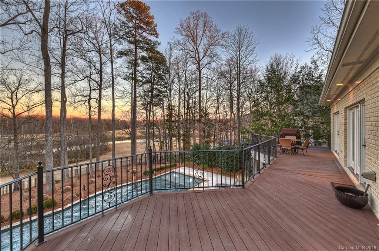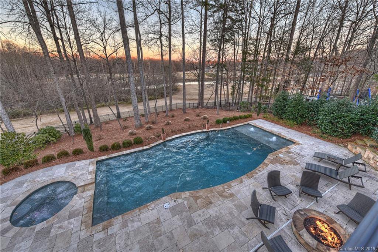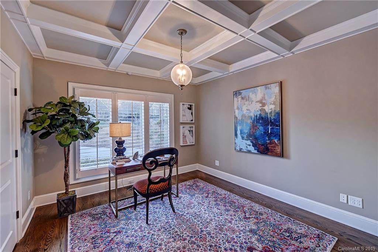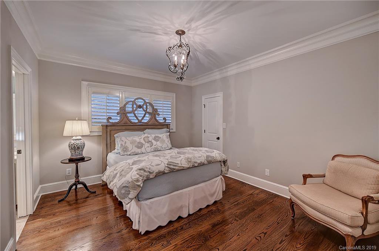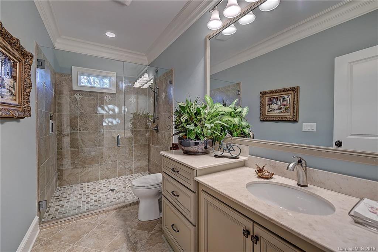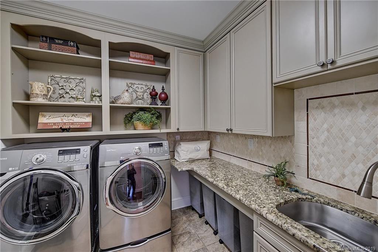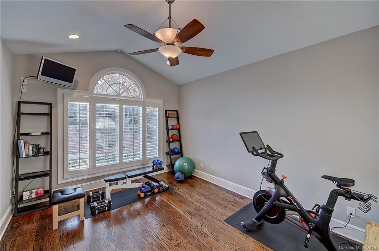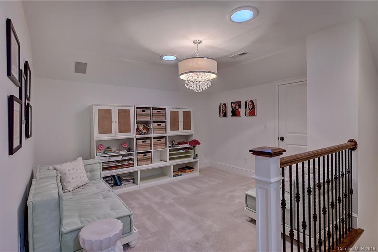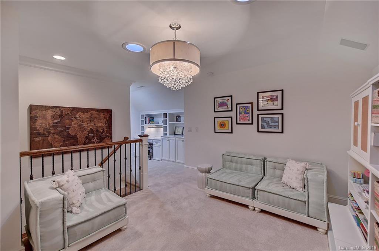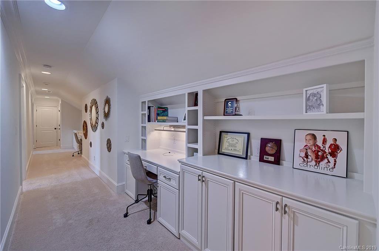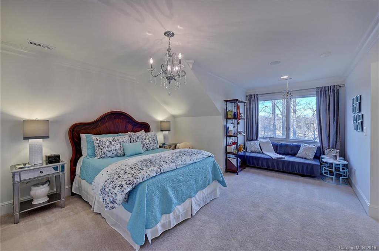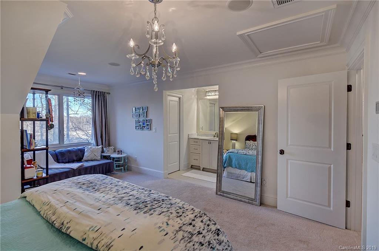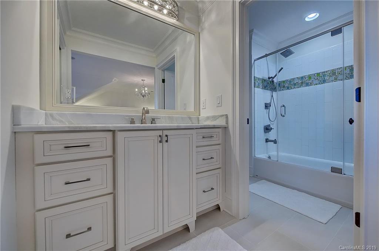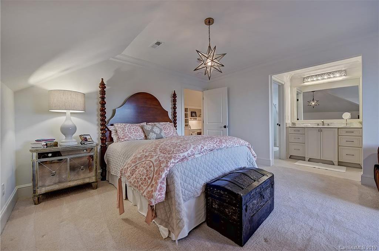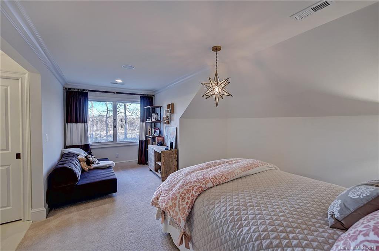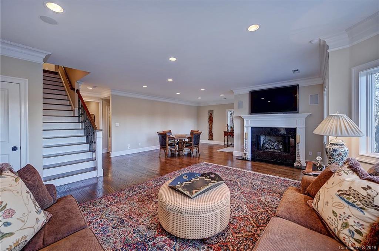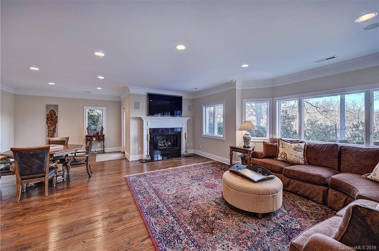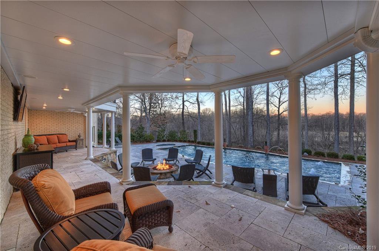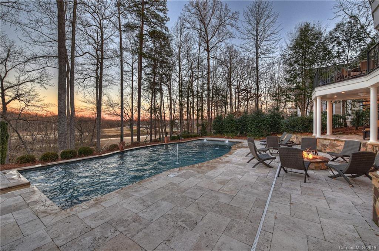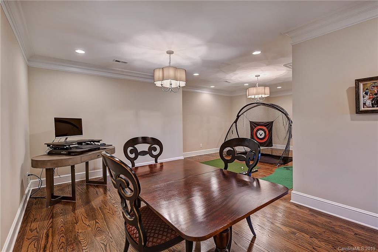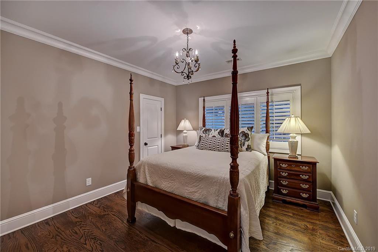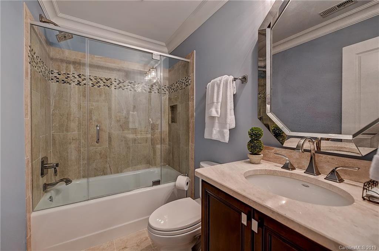18841 River Falls Drive, Davidson, NC 28036
- $1,040,000
- 6
- BD
- 5
- BA
- 5,724
- SqFt
Listing courtesy of Reside Realty LLC
Sold listing courtesy of Wilkinson ERA Real Estate
- Sold Price
- $1,040,000
- List Price
- $1,050,000
- MLS#
- 3465597
- Status
- CLOSED
- Days on Market
- 50
- Property Type
- Residential
- Stories
- 1.5 Story/Basement
- Year Built
- 1993
- Closing Date
- Apr 05, 2019
- Bedrooms
- 6
- Bathrooms
- 5
- Full Baths
- 4
- Half Baths
- 1
- Lot Size
- 24,045
- Lot Size Area
- 0.552
- Living Area
- 5,724
- Sq Ft Total
- 5724
- County
- Mecklenburg
- Subdivision
- River Run
Property Description
This meticulously designed home features an expansive main level living with a bird's eye panoramic view of the River Run Country Club course from all levels. Impeccable, well thought out and simply loaded with special touches throughout, this home will please the most discerning. Every detail carefully planned as the home was redesigned and fully updated. The luxurious pool, spa, and firepit overlook the 9th tee. Outdoor covered porch, balcony deck and travertine patio and pool surround make the outdoor space an entertainer's dream. Well laid out basement offers enough space for a guest quarters and gaming room plus. Need to see in person to really appreciate the pristine allure and superior flow of the remastered floor plan.
Additional Information
- Hoa Fee
- $750
- Hoa Fee Paid
- Annually
- Community Features
- Clubhouse, Fitness Center, Golf, Playground, Pond, Pool, Recreation Area, Street Lights, Tennis Court(s), Walking Trails
- Fireplace
- Yes
- Interior Features
- Built Ins, Cable Available, Garage Shop, Kitchen Island, Laundry Chute, Pantry, Skylight(s), Walk In Closet(s), Whirlpool
- Floor Coverings
- Carpet, Stone, Tile, Wood
- Equipment
- Cable Prewire, Ceiling Fan(s), Central Vacuum, Convection Oven, Gas Cooktop, Dishwasher, Disposal, Double Oven, Exhaust Fan, Indoor Grill, Plumbed For Ice Maker, Microwave, Refrigerator, Security System, Self Cleaning Oven, Surround Sound, Warming Drawer
- Foundation
- Basement, Basement Fully Finished, Basement Inside Entrance, Basement Outside Entrance
- Laundry Location
- Main Level, Laundry Room, Utility Room, Other
- Heating
- Central, Humidifier, Multizone A/C, Zoned
- Water Heater
- Gas
- Water
- Public
- Sewer
- Public Sewer
- Exterior Features
- Deck, Fence, Fire Pit, Hot Tub, In-Ground Irrigation, In Ground Pool
- Exterior Construction
- Brick
- Parking
- Attached Garage, Driveway, Garage - 3 Car, Side Load Garage
- Driveway
- Concrete
- Lot Description
- Near Golf Course, Long Range View, On Golf Course, Year Round View
- Elementary School
- Bradley
- Middle School
- Bailey
- High School
- William Amos Hough
- Construction Status
- Complete
- Total Property HLA
- 5724
Mortgage Calculator
 “ Based on information submitted to the MLS GRID as of . All data is obtained from various sources and may not have been verified by broker or MLS GRID. Supplied Open House Information is subject to change without notice. All information should be independently reviewed and verified for accuracy. Some IDX listings have been excluded from this website. Properties may or may not be listed by the office/agent presenting the information © 2024 Canopy MLS as distributed by MLS GRID”
“ Based on information submitted to the MLS GRID as of . All data is obtained from various sources and may not have been verified by broker or MLS GRID. Supplied Open House Information is subject to change without notice. All information should be independently reviewed and verified for accuracy. Some IDX listings have been excluded from this website. Properties may or may not be listed by the office/agent presenting the information © 2024 Canopy MLS as distributed by MLS GRID”

Last Updated:
