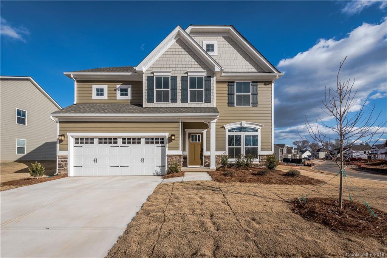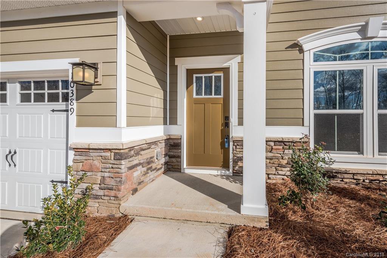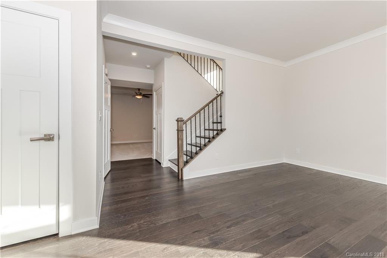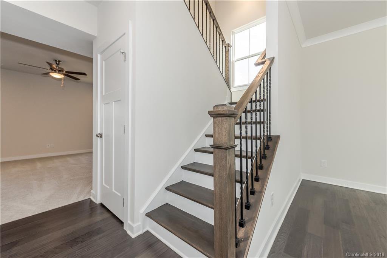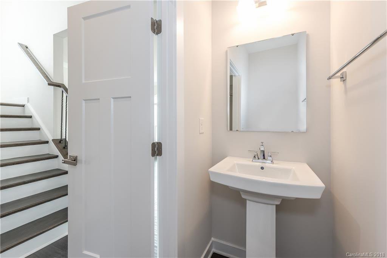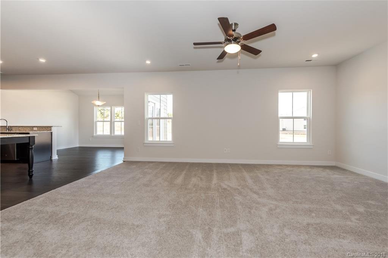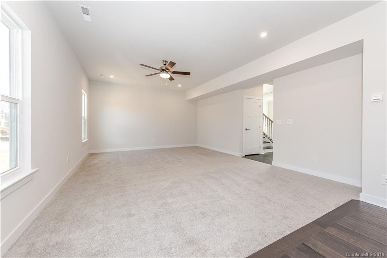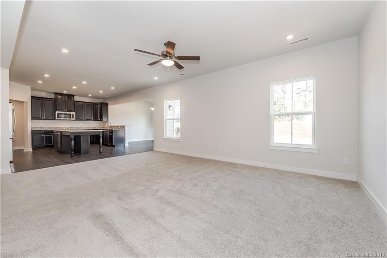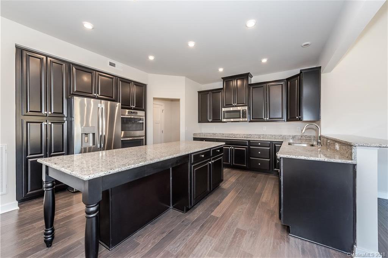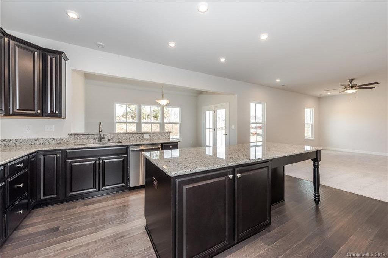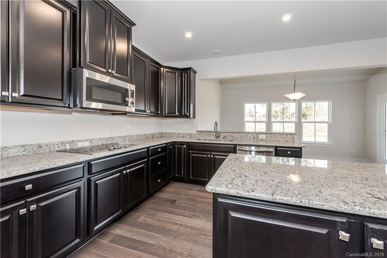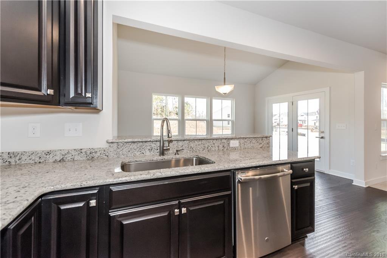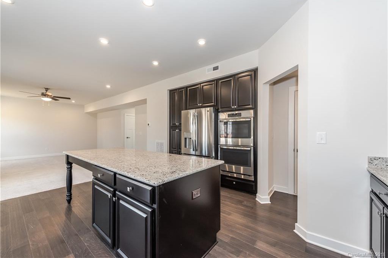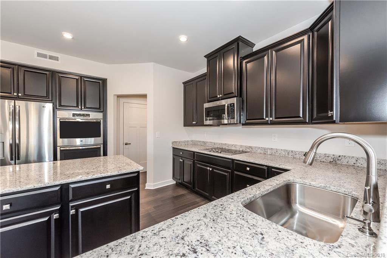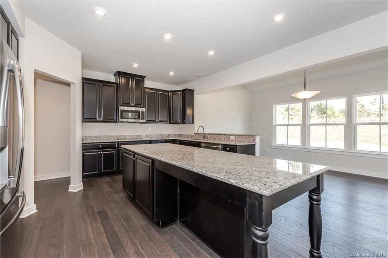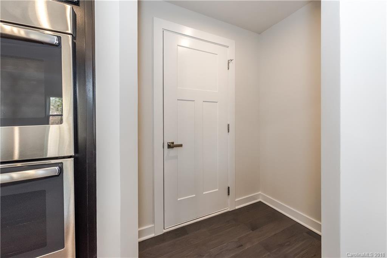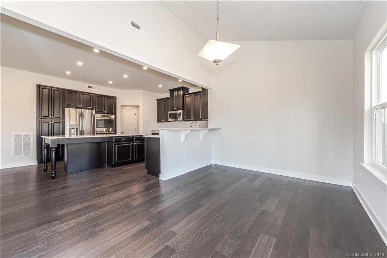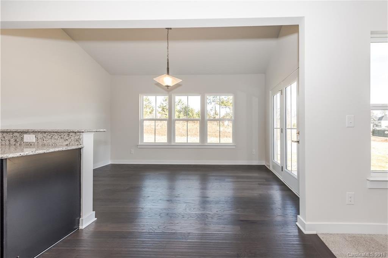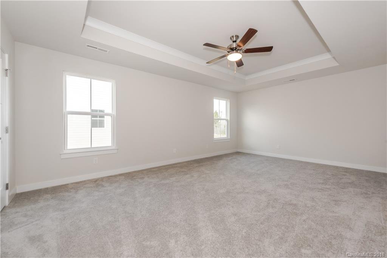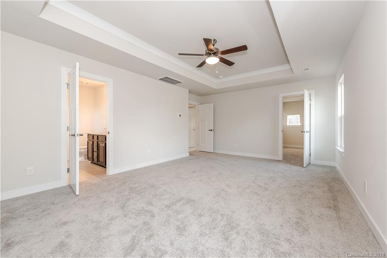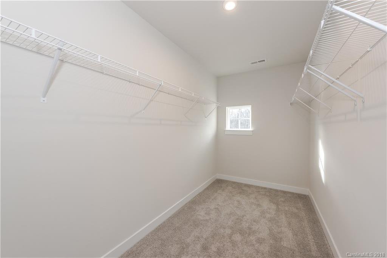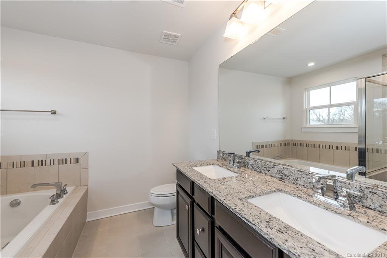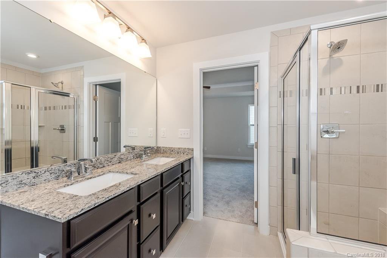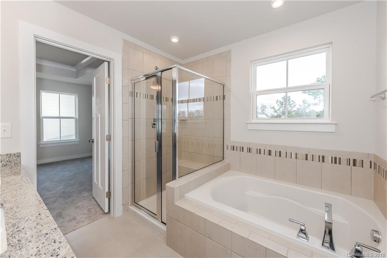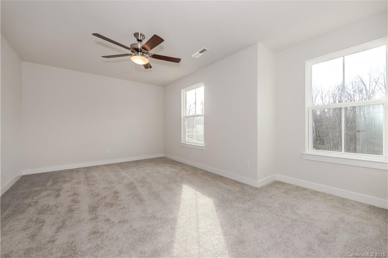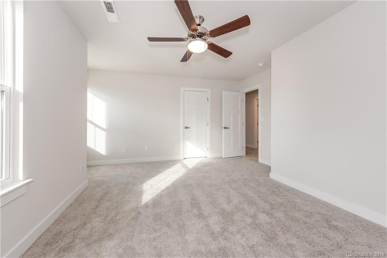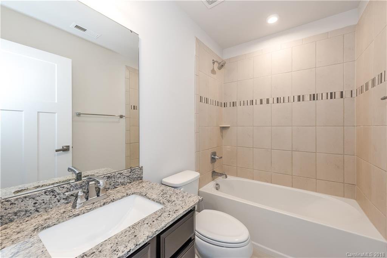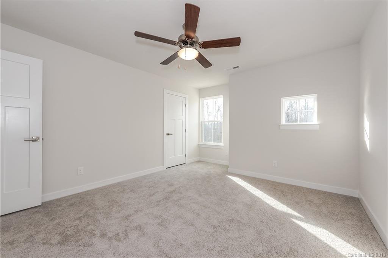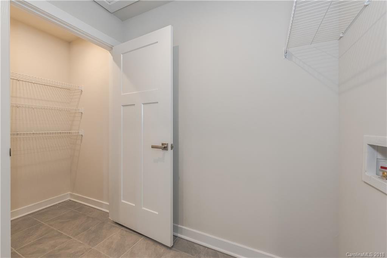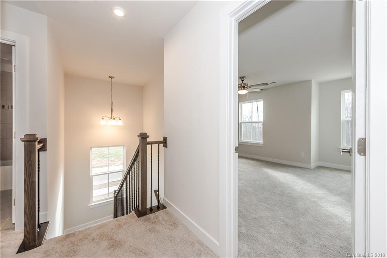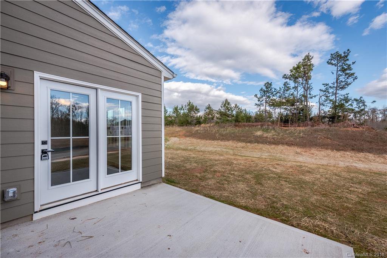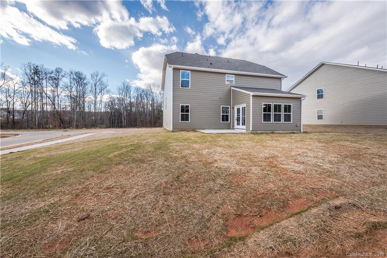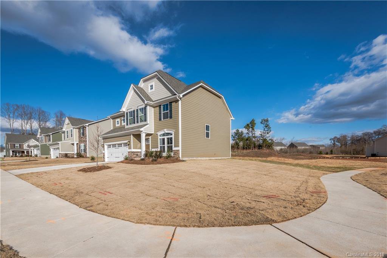10389 Black Locust Lane, Harrisburg, NC 28075
- $317,000
- 4
- BD
- 3
- BA
- 2,438
- SqFt
Listing courtesy of Keller Williams Lake Norman
Sold listing courtesy of Dwight Brokerage
- Sold Price
- $317,000
- List Price
- $320,000
- MLS#
- 3457441
- Status
- CLOSED
- Days on Market
- 99
- Property Type
- Residential
- Architectural Style
- Transitional
- Stories
- 2 Story
- Year Built
- 2018
- Closing Date
- Mar 15, 2019
- Bedrooms
- 4
- Bathrooms
- 3
- Full Baths
- 2
- Half Baths
- 1
- Lot Size
- 19,166
- Lot Size Area
- 0.44
- Living Area
- 2,438
- Sq Ft Total
- 2438
- County
- Cabarrus
- Subdivision
- Holcomb Woods
Property Description
Beautiful home in great new community of Holcomb Woods. Do not wait to build if you can buy this completely finished, upgraded house on large private corner lot. Open floor plan w/ large and bright living room. Gleaming upgraded hardwood floors throughout main level (new matching hardwood floor was ordered and will be put in living room shortly). Upgraded gorgeous kitchen with granite countertops, tons of cabinet space and stainless steel appliances (featuring double ovens). Flex room upfront can be used as sitting room, office or play room. Upstairs you will find beautiful master bedroom with tray ceiling and huge walk-in closet. Master bath with double vanity, tiled shower and garden tub. Three secondary bedrooms are large and bright. There are plenty of storage in this house. One of the largest corner lots provides privacy & space to spread out. Community has club house, pool and play ground. This house is very conveniently located, w/ minutes to shopping, dining & main interstates.
Additional Information
- Hoa Fee
- $425
- Hoa Fee Paid
- Semi-Annually
- Community Features
- Clubhouse, Playground, Pool, Sidewalks
- Interior Features
- Breakfast Bar, Cable Available, Garden Tub, Kitchen Island, Open Floorplan, Tray Ceiling, Walk In Closet(s)
- Floor Coverings
- Carpet, Hardwood, Tile
- Equipment
- Cable Prewire, Ceiling Fan(s), CO Detector, Electric Cooktop, Dishwasher, Disposal, Double Oven, Electric Dryer Hookup, Plumbed For Ice Maker, Microwave
- Foundation
- Slab
- Laundry Location
- Upper Level, Laundry Room
- Heating
- Central
- Water Heater
- Electric, Gas, Hybrid Heat Pump
- Water
- Public
- Sewer
- Public Sewer
- Exterior Construction
- Hardboard Siding, Stone Veneer
- Parking
- Attached Garage, Garage - 2 Car
- Driveway
- Concrete
- Lot Description
- Corner Lot, Private, Wooded
- Elementary School
- Patriots
- Middle School
- Hickory Ridge
- High School
- Hickory Ridge
- Construction Status
- Complete
- Builder Name
- Ryan Homes
- Total Property HLA
- 2438
Mortgage Calculator
 “ Based on information submitted to the MLS GRID as of . All data is obtained from various sources and may not have been verified by broker or MLS GRID. Supplied Open House Information is subject to change without notice. All information should be independently reviewed and verified for accuracy. Some IDX listings have been excluded from this website. Properties may or may not be listed by the office/agent presenting the information © 2024 Canopy MLS as distributed by MLS GRID”
“ Based on information submitted to the MLS GRID as of . All data is obtained from various sources and may not have been verified by broker or MLS GRID. Supplied Open House Information is subject to change without notice. All information should be independently reviewed and verified for accuracy. Some IDX listings have been excluded from this website. Properties may or may not be listed by the office/agent presenting the information © 2024 Canopy MLS as distributed by MLS GRID”

Last Updated:
