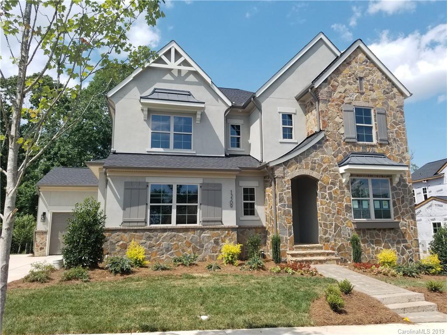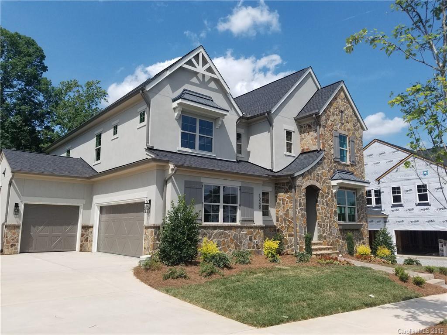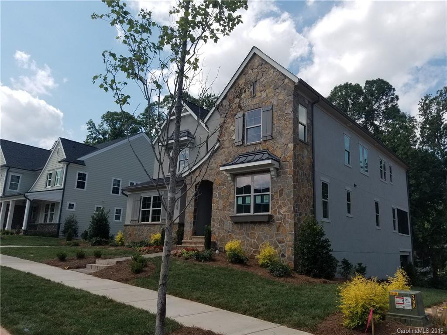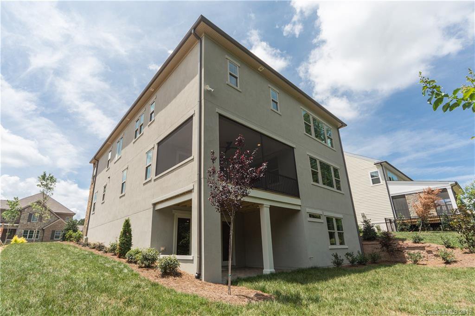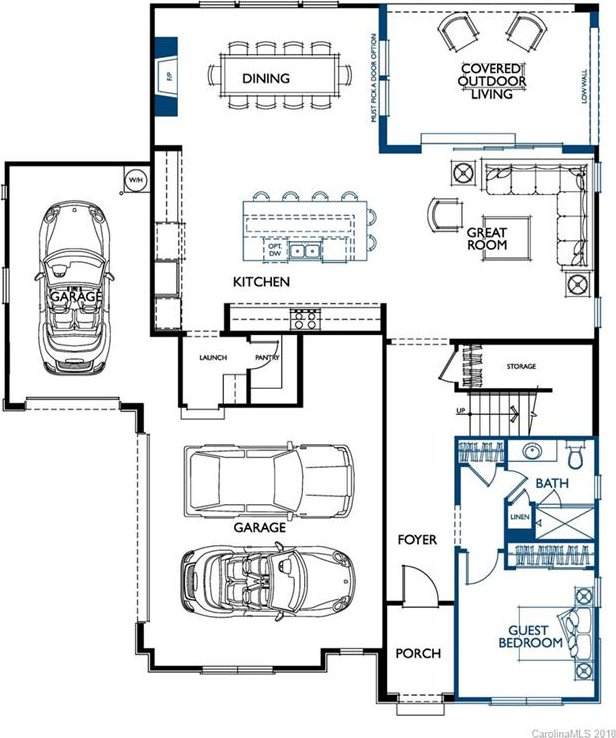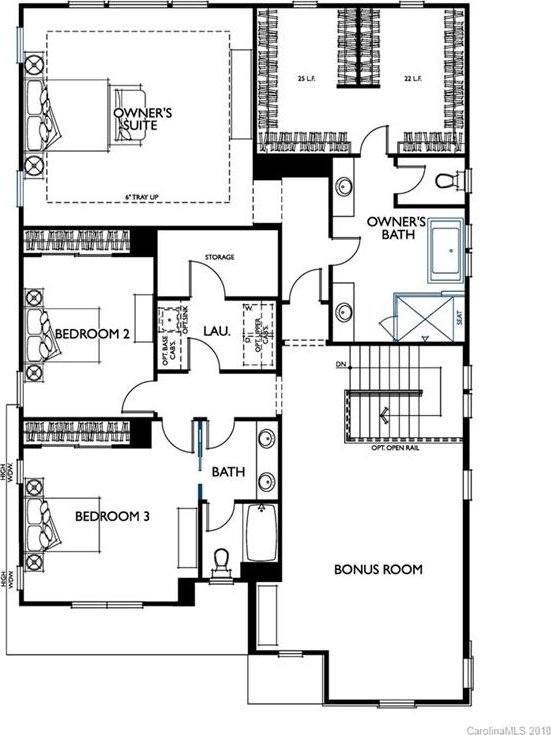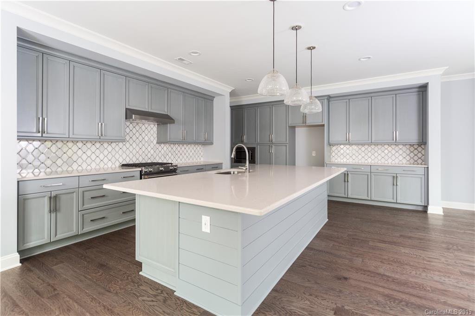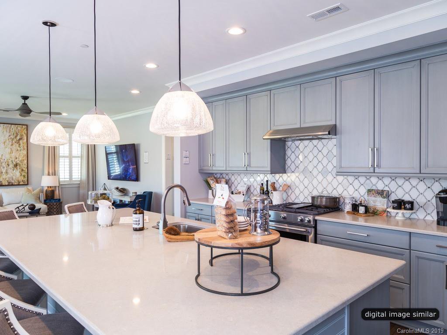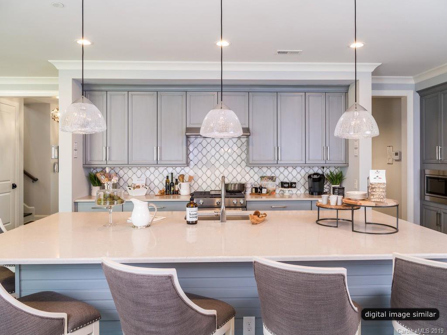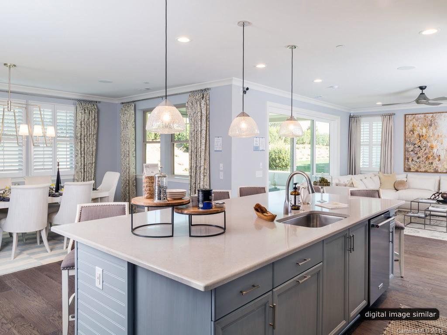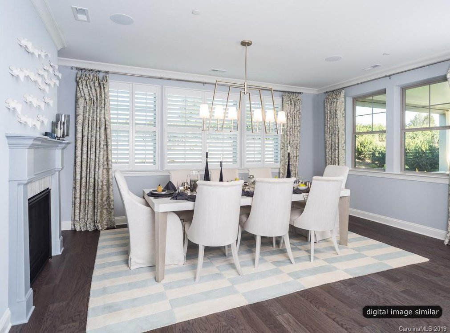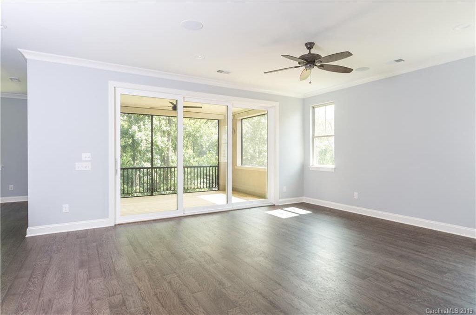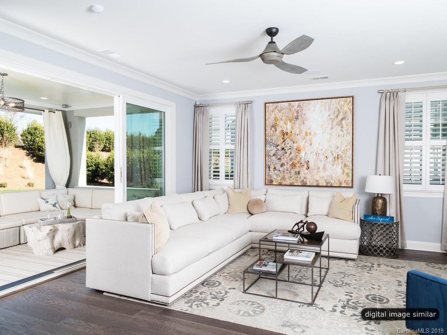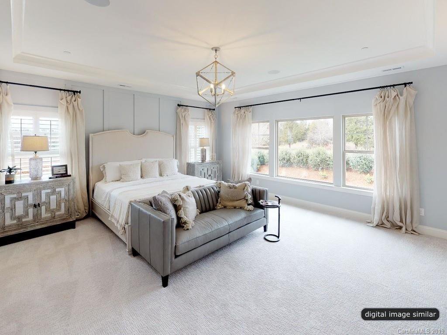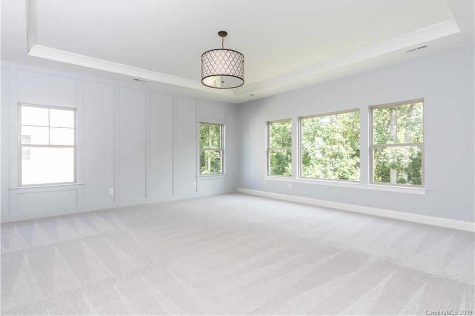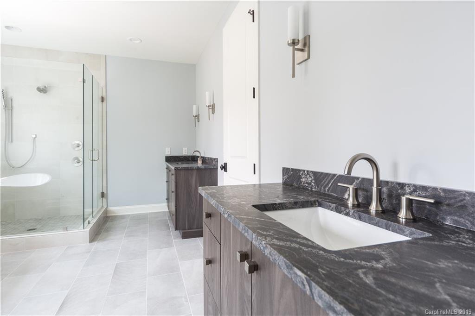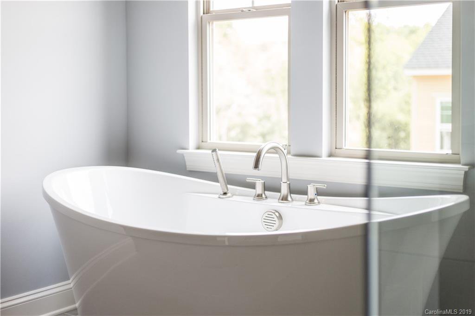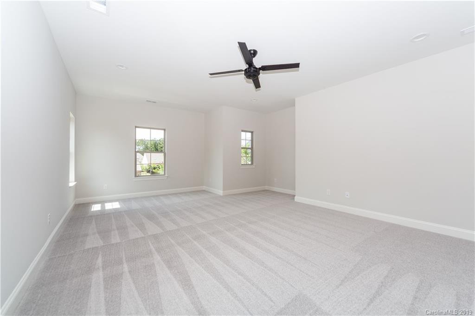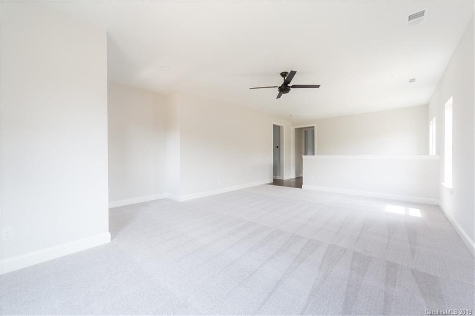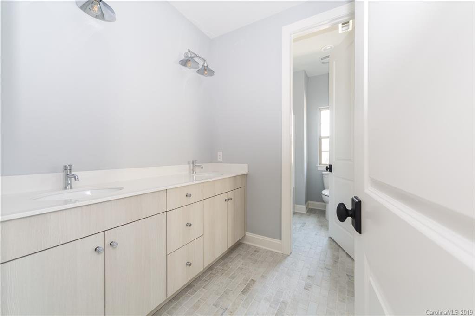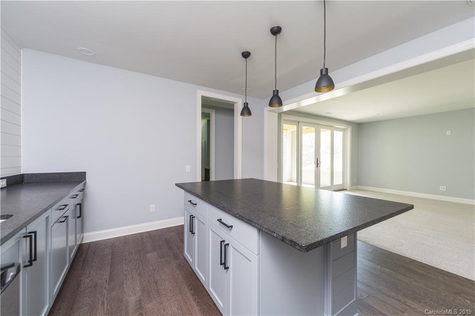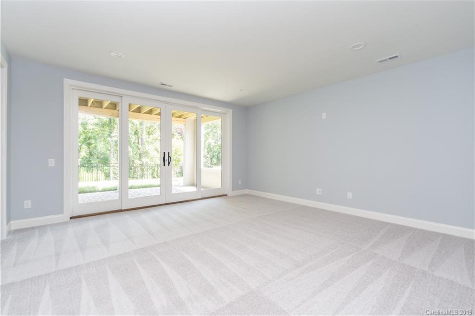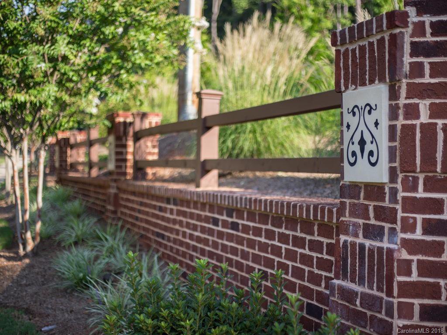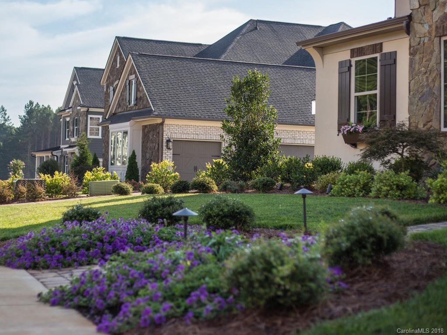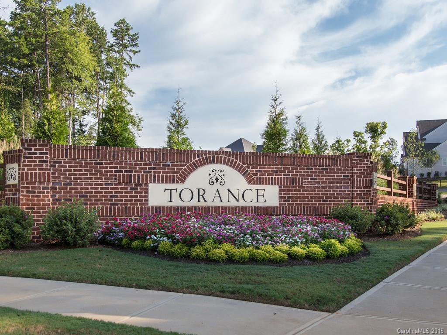13509 Old Store Road, Huntersville, NC 28078
- $780,000
- 5
- BD
- 4
- BA
- 4,631
- SqFt
Listing courtesy of Classica Homes Realty LLC
Sold listing courtesy of Rawson Realty, LLC
- Sold Price
- $780,000
- List Price
- $800,000
- MLS#
- 3457312
- Status
- CLOSED
- Days on Market
- 295
- Property Type
- Residential
- Architectural Style
- European
- Year Built
- 2019
- Closing Date
- Oct 01, 2019
- Bedrooms
- 5
- Bathrooms
- 4
- Full Baths
- 4
- Lot Size
- 10,890
- Lot Size Area
- 0.25
- Living Area
- 4,631
- Sq Ft Total
- 4631
- County
- Mecklenburg
- Subdivision
- Torance
- Special Conditions
- None
Property Description
This home is complete and it looks amazing! This captivating new design showcases the latest in open living and the best 2nd floor for privacy. Fold away an expansive wall of glass doors to open your Great Room area to an Outdoor Living. Delight in a Great Room sized for family and friends. The Owner's Suite is tucked away with its serene privacy. Enjoy entertaining in the upstairs bonus room and basement media room. The basement wet bar has loads of cabinets and is perfect for entertaining. The basement bedroom is gracious. House backs up to 150' of treed common open space. $20,000 COMMUNITY CLOSE OUT INCENTIVE!!!
Additional Information
- Hoa Fee
- $770
- Hoa Fee Paid
- Annually
- Community Features
- Sidewalks, Street Lights, Walking Trails
- Fireplace
- Yes
- Interior Features
- Attic Other, Cable Prewire, Kitchen Island, Open Floorplan, Pantry, Split Bedroom, Tray Ceiling(s), Walk-In Closet(s), Walk-In Pantry
- Floor Coverings
- Carpet, Hardwood, Tile
- Equipment
- Dishwasher, Disposal, Electric Oven, Electric Water Heater, Exhaust Hood, Gas Range, Microwave, Plumbed For Ice Maker, Self Cleaning Oven
- Main Level Rooms
- Dining Room
- Laundry Location
- Electric Dryer Hookup, Laundry Room, Upper Level
- Heating
- Central, Forced Air, Heat Pump, Natural Gas, Zoned
- Water
- City
- Sewer
- Public Sewer
- Exterior Features
- In-Ground Irrigation
- Exterior Construction
- Hard Stucco, Stone
- Roof
- Shingle
- Parking
- Driveway, Attached Garage, Garage Door Opener, Garage Faces Side
- Driveway
- Concrete
- Elementary School
- Torrence Creek
- Middle School
- Bradley
- High School
- Hopewell
- New Construction
- Yes
- Builder Name
- Classica Homes
- Total Property HLA
- 4631
Mortgage Calculator
 “ Based on information submitted to the MLS GRID as of . All data is obtained from various sources and may not have been verified by broker or MLS GRID. Supplied Open House Information is subject to change without notice. All information should be independently reviewed and verified for accuracy. Some IDX listings have been excluded from this website. Properties may or may not be listed by the office/agent presenting the information © 2024 Canopy MLS as distributed by MLS GRID”
“ Based on information submitted to the MLS GRID as of . All data is obtained from various sources and may not have been verified by broker or MLS GRID. Supplied Open House Information is subject to change without notice. All information should be independently reviewed and verified for accuracy. Some IDX listings have been excluded from this website. Properties may or may not be listed by the office/agent presenting the information © 2024 Canopy MLS as distributed by MLS GRID”

Last Updated:
