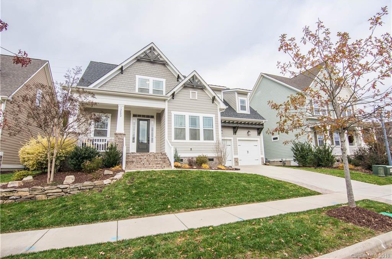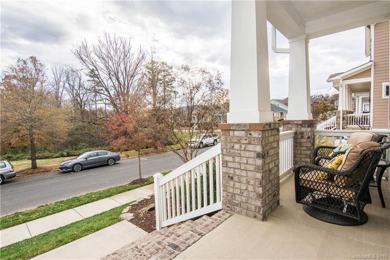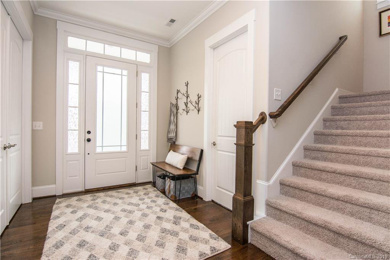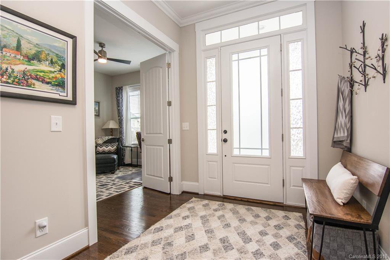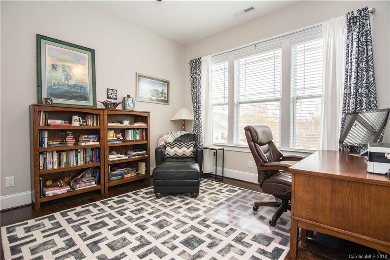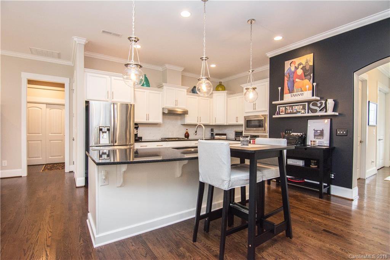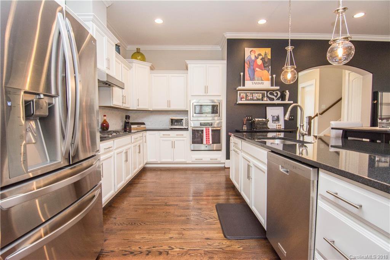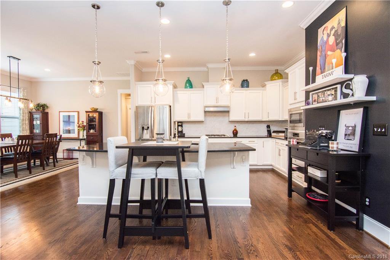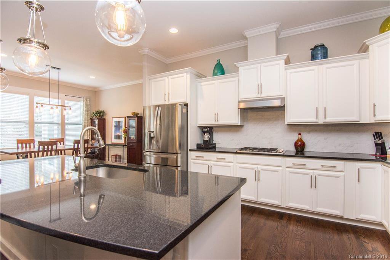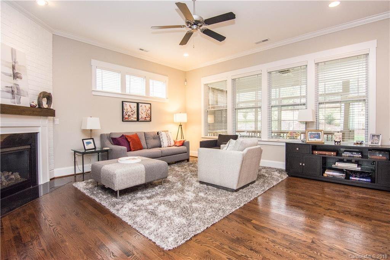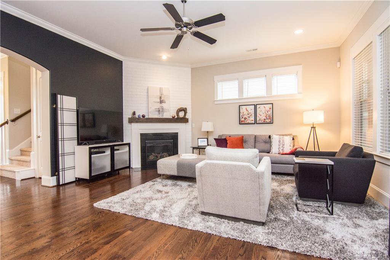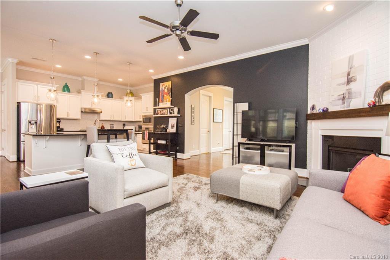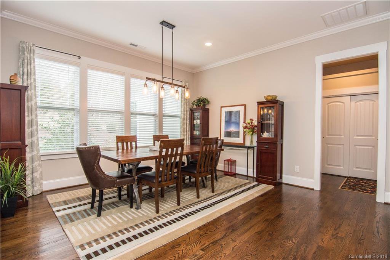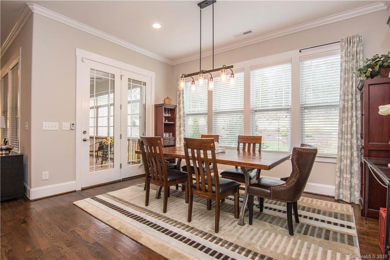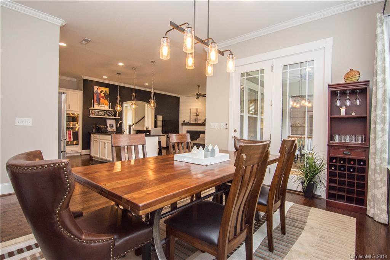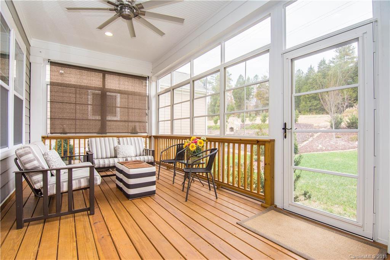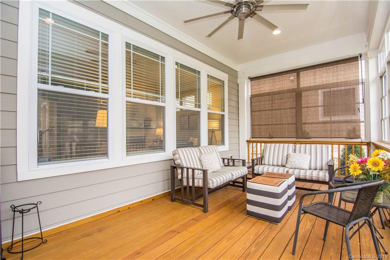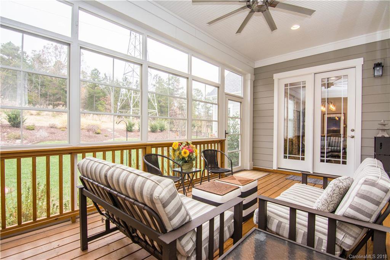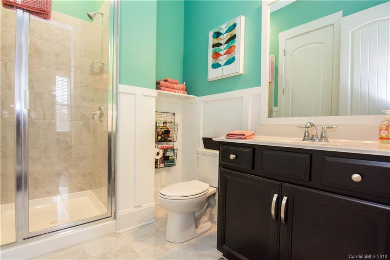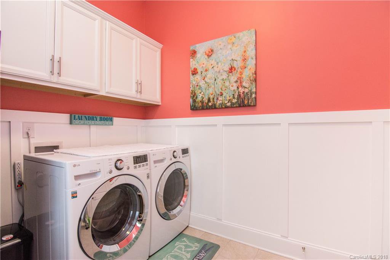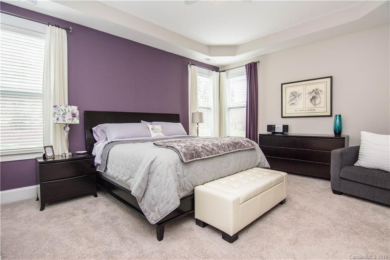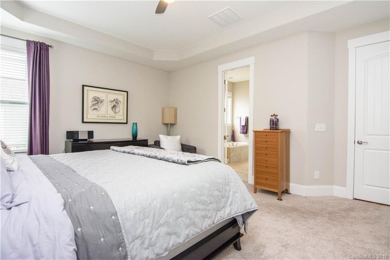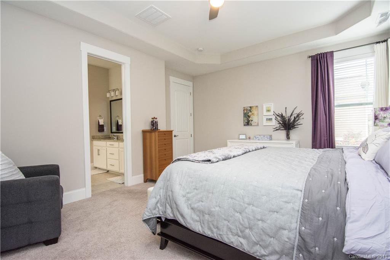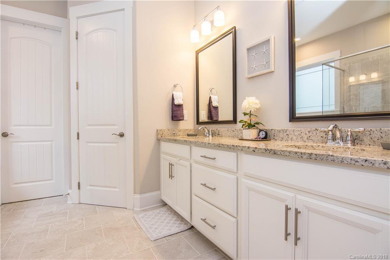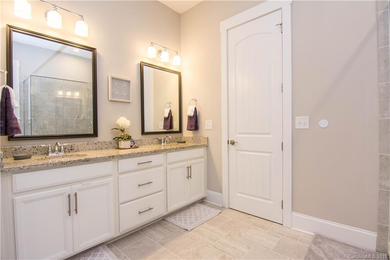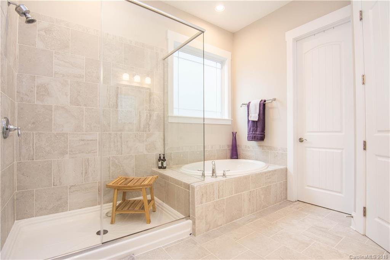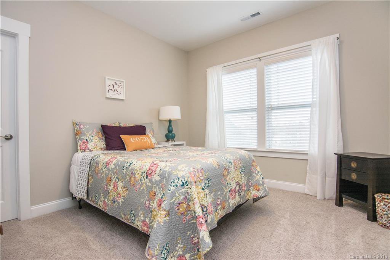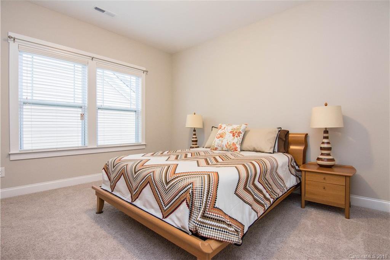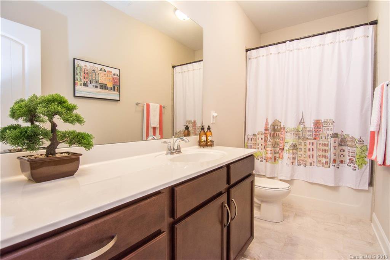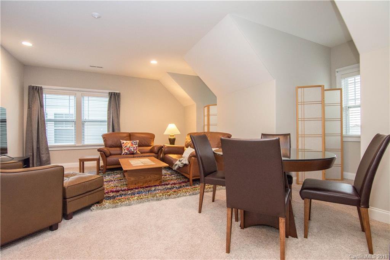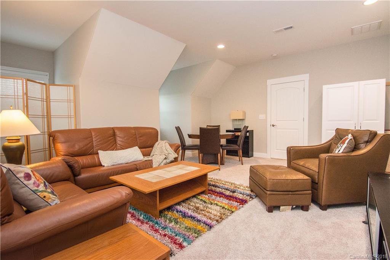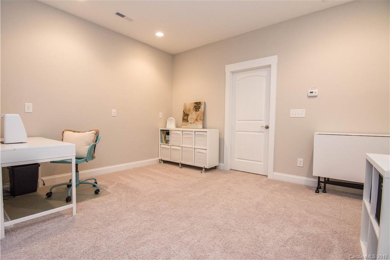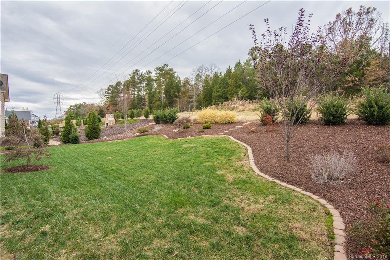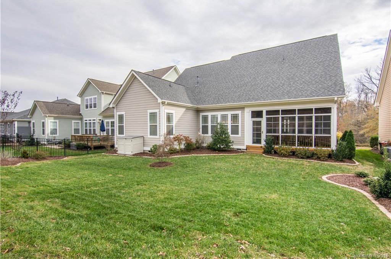12402 Bradford Park Drive, Davidson, NC 28036
- $420,000
- 4
- BD
- 3
- BA
- 3,149
- SqFt
Listing courtesy of Keller Williams Ballantyne Area
Sold listing courtesy of Keller Williams Lake Norman
- Sold Price
- $420,000
- List Price
- $425,000
- MLS#
- 3456095
- Status
- CLOSED
- Days on Market
- 258
- Property Type
- Residential
- Architectural Style
- Arts and Crafts
- Stories
- 2 Story
- Year Built
- 2015
- Closing Date
- Aug 20, 2019
- Bedrooms
- 4
- Bathrooms
- 3
- Full Baths
- 3
- Lot Size
- 8,712
- Lot Size Area
- 0.2
- Living Area
- 3,149
- Sq Ft Total
- 3149
- County
- Mecklenburg
- Subdivision
- Bailey Springs
Property Description
Location, Value and Style. You can have all three in this well designed home. Spacious rooms combined with a floor plan that flows effortlessly makes everyday living and entertaining a breeze. Bountiful natural light combines with refined touches throughout. Large guest bedrooms with walk in closets. Smart areas of storage both upstairs and down give you room for everything. The main floor features the master bedroom as well as a guest bed room with huge walk in closet. The guest bedroom is next to a full bath and could also be an office or den. The upstairs hosts a large open loft area, two well appointed guest rooms, a full bath and a bonus room. The possibilities afforded with this design are endless. Enclosed back porch and beautiful landscaping. So much detail inside and out of this home and all within minutes to the shops and dining of Davidson. Welcoming space, smart design, solid build and meticulously maintained.
Additional Information
- Hoa Fee
- $195
- Hoa Fee Paid
- Quarterly
- Community Features
- Playground, Outdoor Pool, Sidewalks, Street Lights, Walking Trails
- Fireplace
- Yes
- Interior Features
- Attic Stairs Pulldown, Attic Walk In, Garden Tub, Kitchen Island, Open Floorplan, Tray Ceiling, Walk In Closet(s), Walk In Pantry
- Floor Coverings
- Carpet, Tile, Wood
- Equipment
- Ceiling Fan(s), Gas Cooktop, Dishwasher, Disposal, Exhaust Fan, Microwave, Natural Gas, Wall Oven
- Foundation
- Crawl Space
- Laundry Location
- Main Level
- Heating
- Central, Multizone A/C, Zoned, Natural Gas
- Water Heater
- Electric
- Water
- Public
- Sewer
- Public Sewer
- Exterior Features
- In-Ground Irrigation
- Exterior Construction
- Fiber Cement
- Roof
- Shingle
- Parking
- Attached Garage, Garage - 2 Car
- Driveway
- Concrete
- Elementary School
- J V Washam
- Middle School
- Bailey
- High School
- William Amos Hough
- Builder Name
- Chesmar Homes
- Total Property HLA
- 3149
Mortgage Calculator
 “ Based on information submitted to the MLS GRID as of . All data is obtained from various sources and may not have been verified by broker or MLS GRID. Supplied Open House Information is subject to change without notice. All information should be independently reviewed and verified for accuracy. Some IDX listings have been excluded from this website. Properties may or may not be listed by the office/agent presenting the information © 2024 Canopy MLS as distributed by MLS GRID”
“ Based on information submitted to the MLS GRID as of . All data is obtained from various sources and may not have been verified by broker or MLS GRID. Supplied Open House Information is subject to change without notice. All information should be independently reviewed and verified for accuracy. Some IDX listings have been excluded from this website. Properties may or may not be listed by the office/agent presenting the information © 2024 Canopy MLS as distributed by MLS GRID”

Last Updated:
