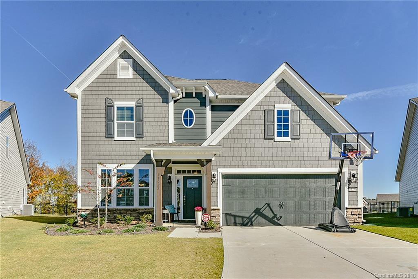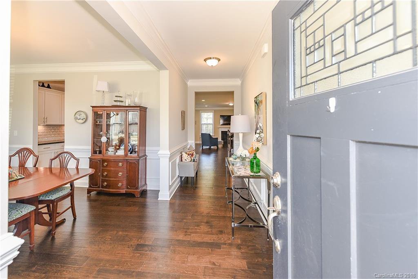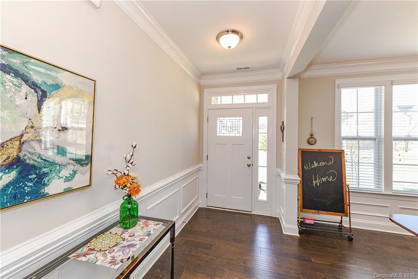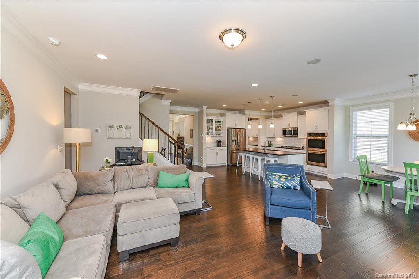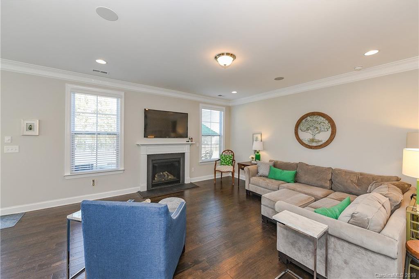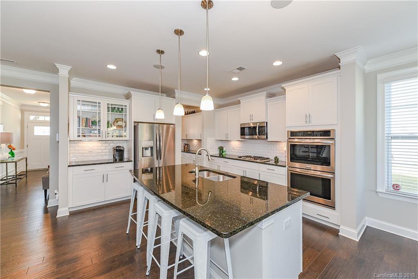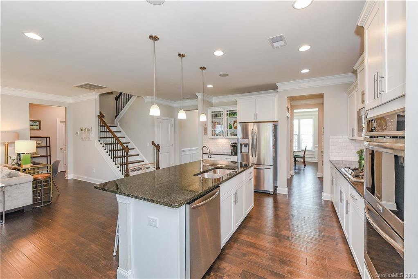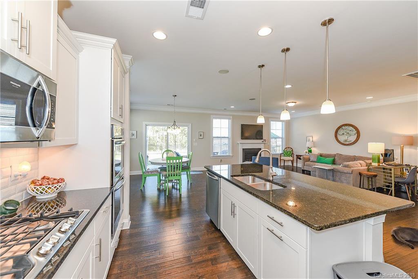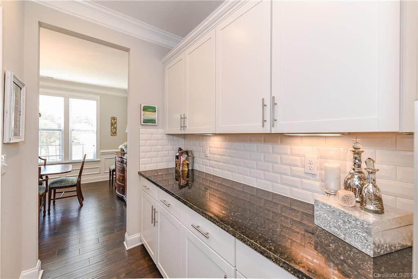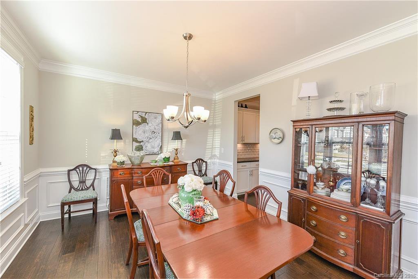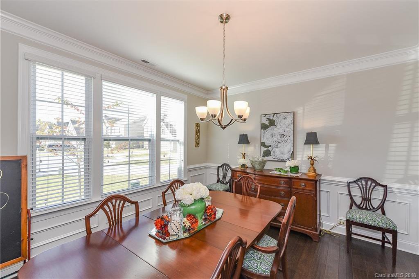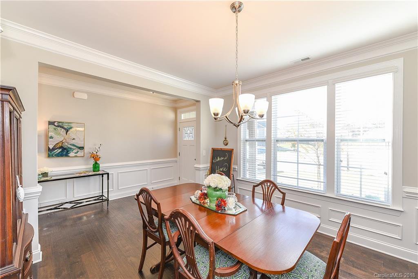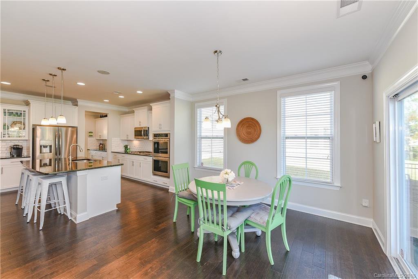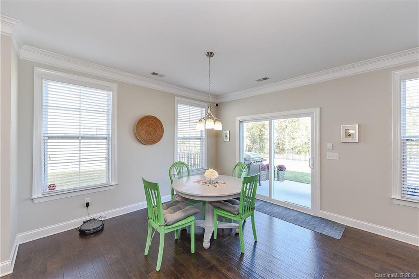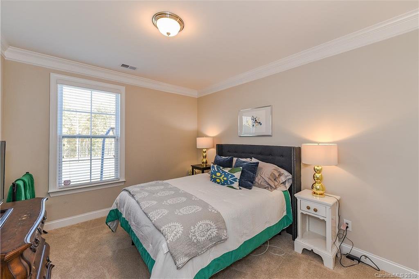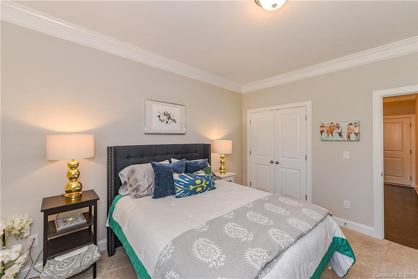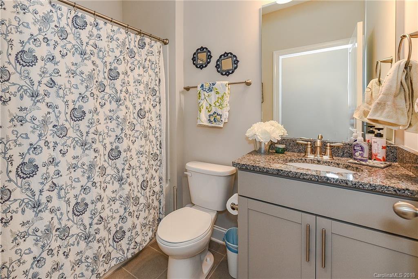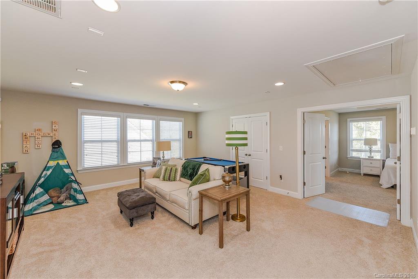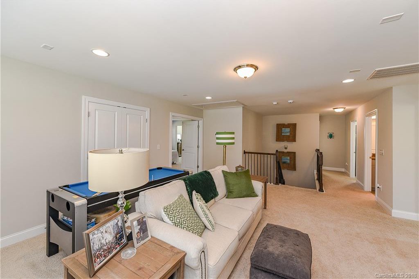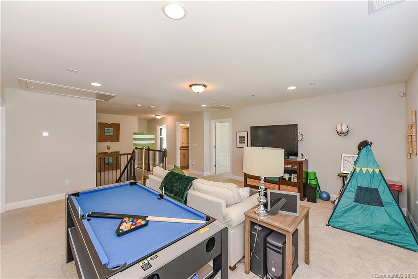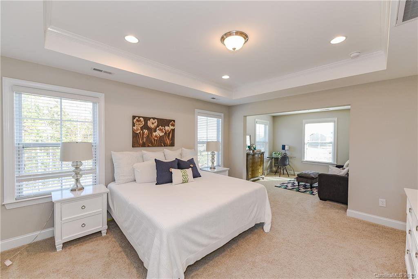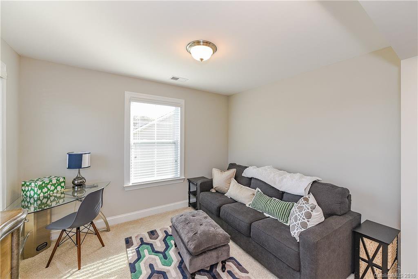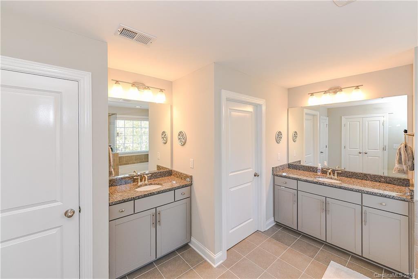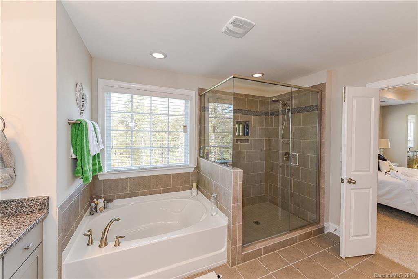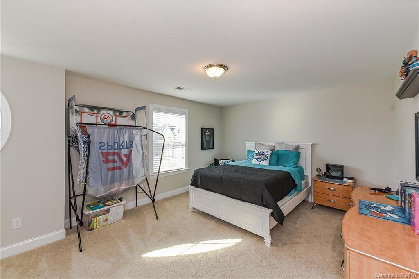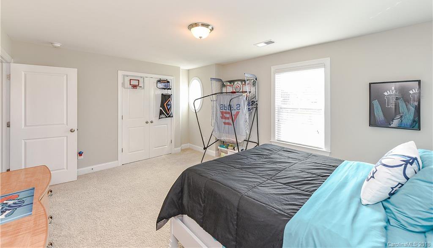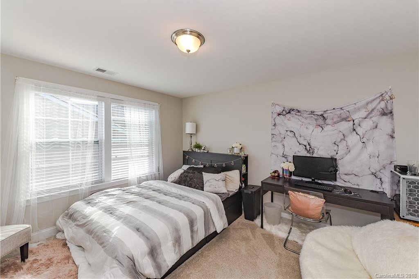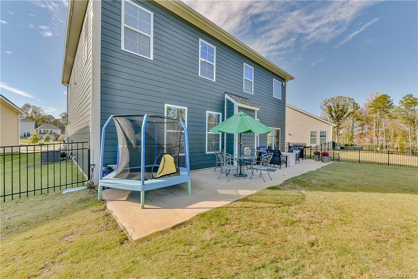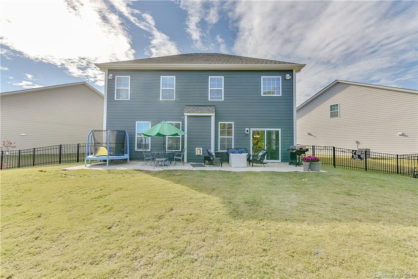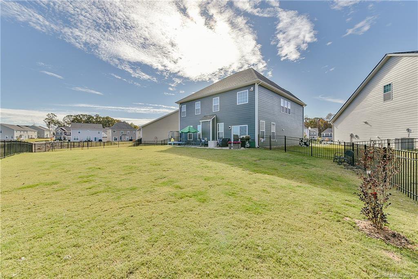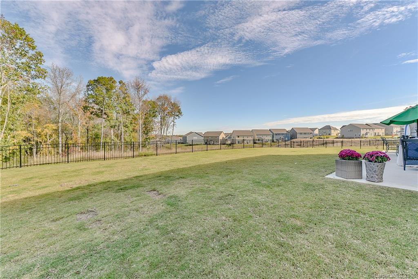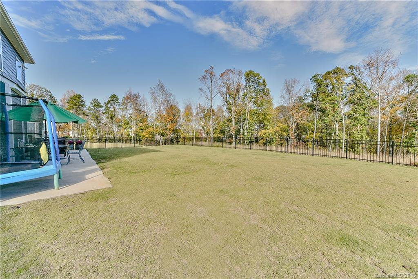11268 Fresh Meadow Nw Place, Concord, NC 28027
- $352,000
- 4
- BD
- 3
- BA
- 3,230
- SqFt
Listing courtesy of EXP REALTY LLC
Sold listing courtesy of Carolinas Realty
- Sold Price
- $352,000
- List Price
- $359,999
- MLS#
- 3450958
- Status
- CLOSED
- Days on Market
- 71
- Property Type
- Residential
- Stories
- 2 Story
- Year Built
- 2018
- Closing Date
- Jan 18, 2019
- Bedrooms
- 4
- Bathrooms
- 3
- Full Baths
- 3
- Lot Size
- 9,147
- Lot Size Area
- 0.21
- Living Area
- 3,230
- Sq Ft Total
- 3230
- County
- Cabarrus
- Subdivision
- Skybrook North Villages
- Special Conditions
- Relocation
Property Description
If you are looking for a home with the wow factor, well this is it!! Gorgeous home less than a year old on premium, private cul de sac lot w/amazing wooded views in popular Skybrook North! Tons of hardwoods on main level! Popular Hampshire floorplan with tons of gorgeous upgrades! To die for kitchen with white cabinets, huge island, decorative subway tile backsplash, granite counters, ss appliances including double oven and gas cooktop,pantry and separate breakfast area! Relax and enjoy the spacious great room w/gas fireplace! Entertaining will be a breeze in the beautiful dining room with custom moldings along with a convenient butlers pantry nearby. Convenient bedroom and full bath on 1st floor for guests! Private master suite w/sep. sitting area, one of kind walk in closet, private master bath with dual sinks, sep. shower & tub! Versatile loft on 2nd floor can be a playroom, office or den! Two very spacious secondary bedrooms and a huge laundry room make this floorplan a winner!
Additional Information
- Hoa Fee
- $300
- Hoa Fee Paid
- Annually
- Community Features
- Playground, Pool
- Fireplace
- Yes
- Interior Features
- Attic Stairs Pulldown, Cable Available, Kitchen Island, Pantry, Walk In Closet(s)
- Floor Coverings
- Carpet, Hardwood, Tile
- Equipment
- Cable Prewire, Gas Cooktop, Dishwasher, Disposal, Microwave, Security System, Self Cleaning Oven, Surround Sound
- Foundation
- Slab
- Laundry Location
- Upper Level, Laundry Room
- Heating
- Central, Multizone A/C, Zoned
- Water Heater
- Gas
- Water
- Public
- Sewer
- Public Sewer
- Exterior Features
- Fence
- Exterior Construction
- Fiber Cement
- Parking
- Attached Garage, Garage - 2 Car, Garage Door Opener
- Driveway
- Concrete
- Lot Description
- Cul-De-Sac
- Elementary School
- W.R. Odell
- Middle School
- HARRISRD
- High School
- Cox Mill
- Construction Status
- Complete
- Total Property HLA
- 3230
Mortgage Calculator
 “ Based on information submitted to the MLS GRID as of . All data is obtained from various sources and may not have been verified by broker or MLS GRID. Supplied Open House Information is subject to change without notice. All information should be independently reviewed and verified for accuracy. Some IDX listings have been excluded from this website. Properties may or may not be listed by the office/agent presenting the information © 2024 Canopy MLS as distributed by MLS GRID”
“ Based on information submitted to the MLS GRID as of . All data is obtained from various sources and may not have been verified by broker or MLS GRID. Supplied Open House Information is subject to change without notice. All information should be independently reviewed and verified for accuracy. Some IDX listings have been excluded from this website. Properties may or may not be listed by the office/agent presenting the information © 2024 Canopy MLS as distributed by MLS GRID”

Last Updated:
