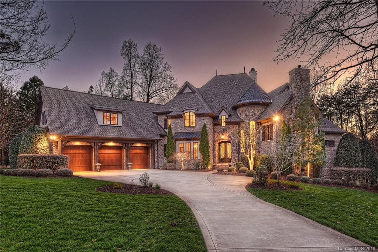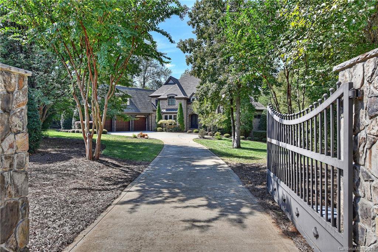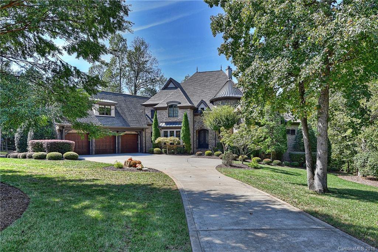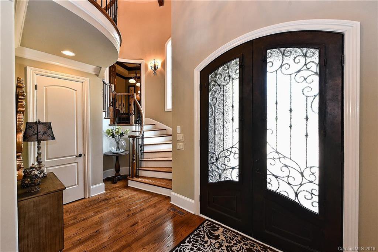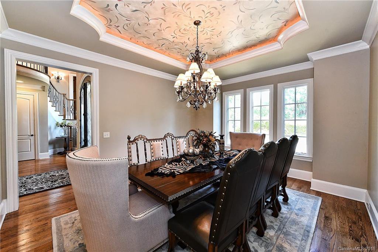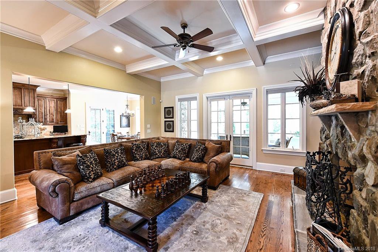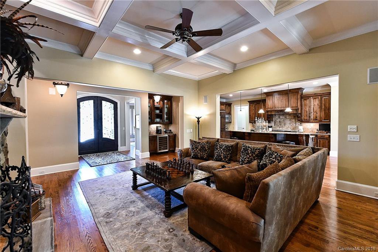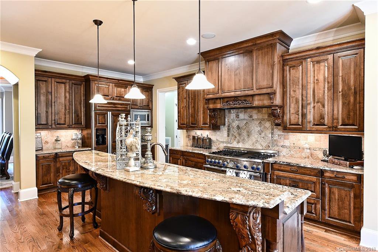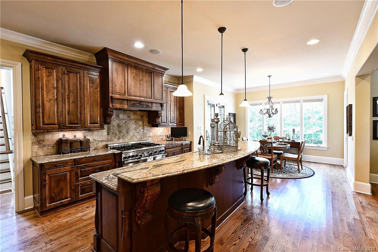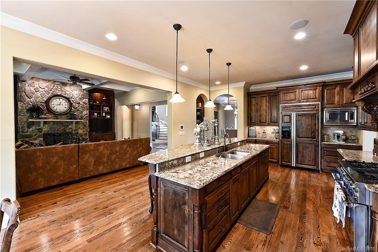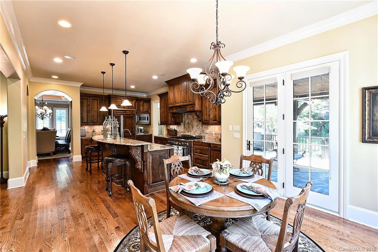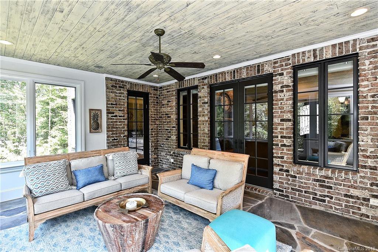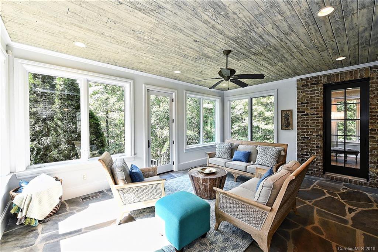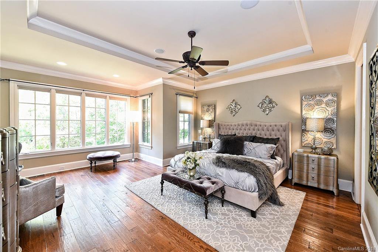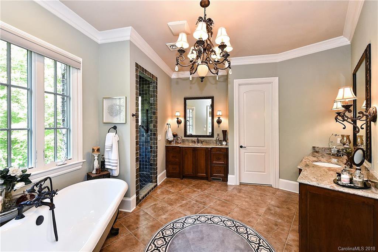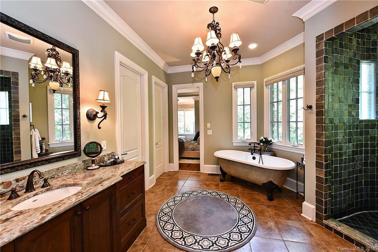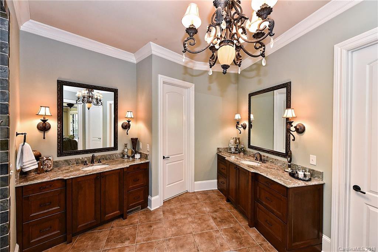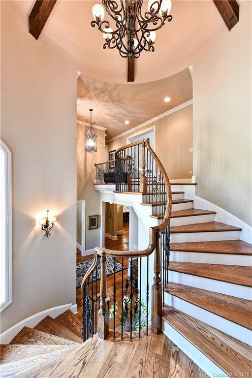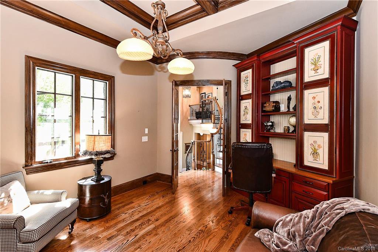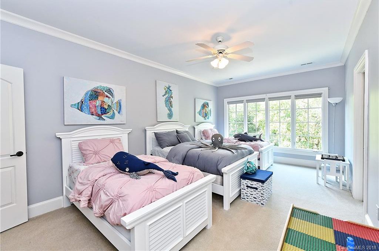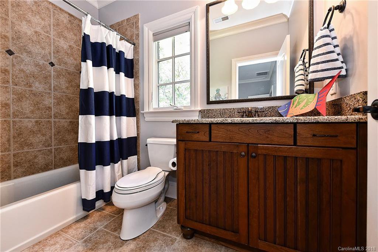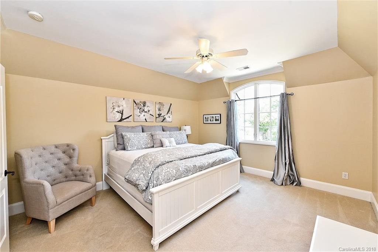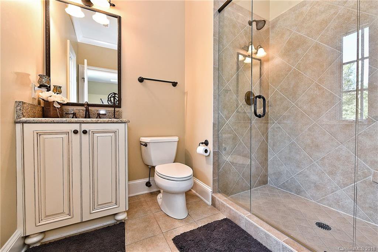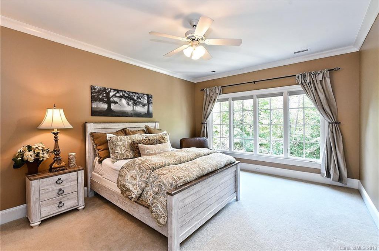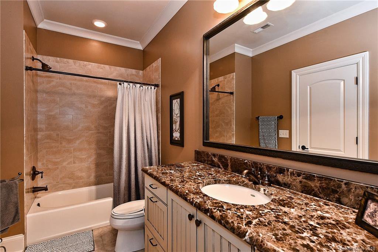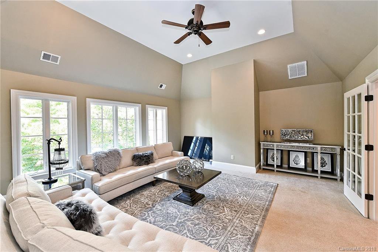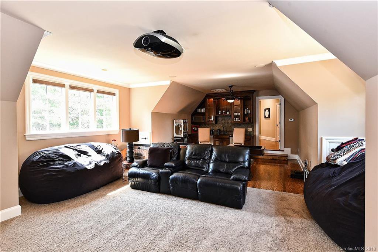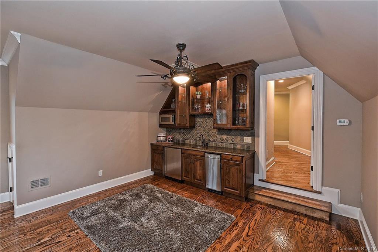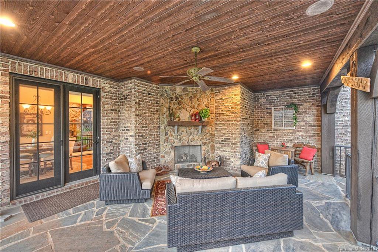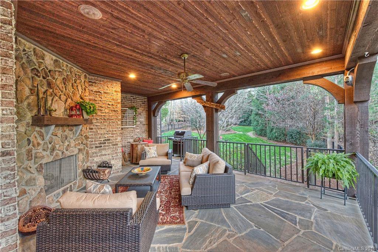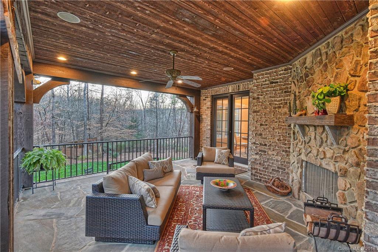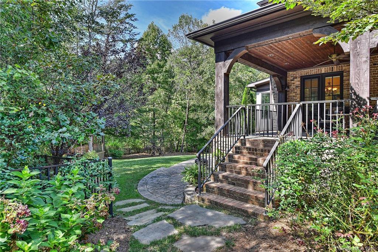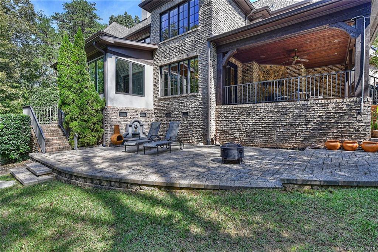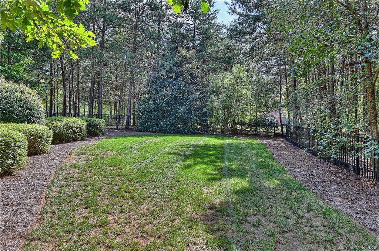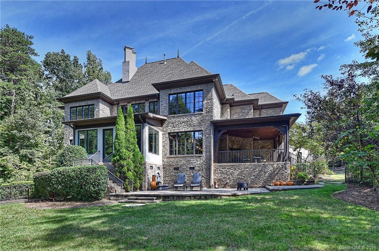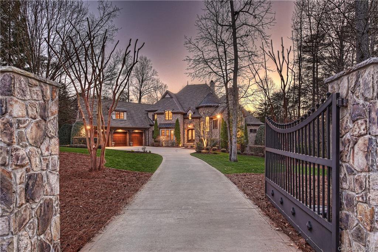12725 Ninebark Trail, Charlotte, NC 28278
- $1,005,000
- 4
- BD
- 6
- BA
- 5,691
- SqFt
Listing courtesy of Ben Bowen Properties
Sold listing courtesy of Carolinas Realty
- Sold Price
- $1,005,000
- List Price
- $1,025,000
- MLS#
- 3445432
- Status
- CLOSED
- Days on Market
- 131
- Property Type
- Residential
- Architectural Style
- Transitional
- Stories
- 2 Story
- Year Built
- 2005
- Closing Date
- Feb 28, 2019
- Bedrooms
- 4
- Bathrooms
- 6
- Full Baths
- 4
- Half Baths
- 2
- Lot Size
- 202,118
- Lot Size Area
- 4.64
- Living Area
- 5,691
- Sq Ft Total
- 5691
- County
- Mecklenburg
- Subdivision
- The Sanctuary
Property Description
Custom Crafted Home by Arcadia Homes in~The Sanctuary~an award winning community. The open foyer welcomes guests into this Estate home w/stunning hardwoods & staircase w/hand crafted details. Formal Dining, Private Office/study, Great room w/stone fireplace is open to: Gourmet Kitchen~Breakfast room, Sunroom and Covered Patio w/fireplace. Private~Spacious Master Retreat and Spa Bathroom w/dual closets are on main level~perfect for relaxing at the end of the day. Three Large Bedroom Suites each with Full Bath on Upper Level. Large Media room, Recreation room and Powder room are also on Upper level allowing endless hours for family fun and entertaining friends. Three Car attached Garage is easy access to home w/custom crafted drop zone. Gated Drive leads you to your Custom home situated on 4.64 acres of elegant privacy.
Additional Information
- Hoa Fee
- $1,217
- Hoa Fee Paid
- Quarterly
- Community Features
- Clubhouse, Fitness Center, Lake, Playground, Pool, Recreation Area, Tennis Court(s), Walking Trails
- Fireplace
- Yes
- Interior Features
- Attic Other, Attic Stairs Pulldown, Garden Tub, Walk In Closet(s), Wet Bar
- Floor Coverings
- Carpet, Tile, Wood
- Equipment
- Cable Prewire, Ceiling Fan(s), Gas Cooktop, Dishwasher, Plumbed For Ice Maker, Security System
- Foundation
- Crawl Space
- Laundry Location
- Main Level, Laundry Room
- Heating
- Central
- Water Heater
- Gas
- Water
- Public
- Sewer
- Septic Tank
- Exterior Features
- Fence, In-Ground Irrigation, Outdoor Fireplace
- Exterior Construction
- Stone
- Parking
- Attached Garage, Garage - 3 Car, Garage Door Opener, Side Load Garage
- Driveway
- Concrete
- Lot Description
- Private, Wooded, Wooded
- Elementary School
- Winget
- Middle School
- Southwest
- High School
- Olympic
- Builder Name
- Arcadia Homes
- Total Property HLA
- 5691
Mortgage Calculator
 “ Based on information submitted to the MLS GRID as of . All data is obtained from various sources and may not have been verified by broker or MLS GRID. Supplied Open House Information is subject to change without notice. All information should be independently reviewed and verified for accuracy. Some IDX listings have been excluded from this website. Properties may or may not be listed by the office/agent presenting the information © 2024 Canopy MLS as distributed by MLS GRID”
“ Based on information submitted to the MLS GRID as of . All data is obtained from various sources and may not have been verified by broker or MLS GRID. Supplied Open House Information is subject to change without notice. All information should be independently reviewed and verified for accuracy. Some IDX listings have been excluded from this website. Properties may or may not be listed by the office/agent presenting the information © 2024 Canopy MLS as distributed by MLS GRID”

Last Updated:
