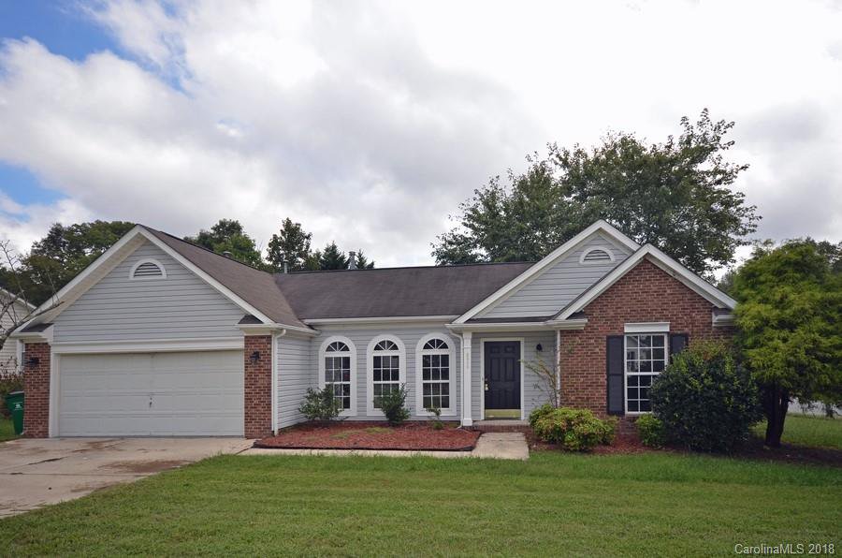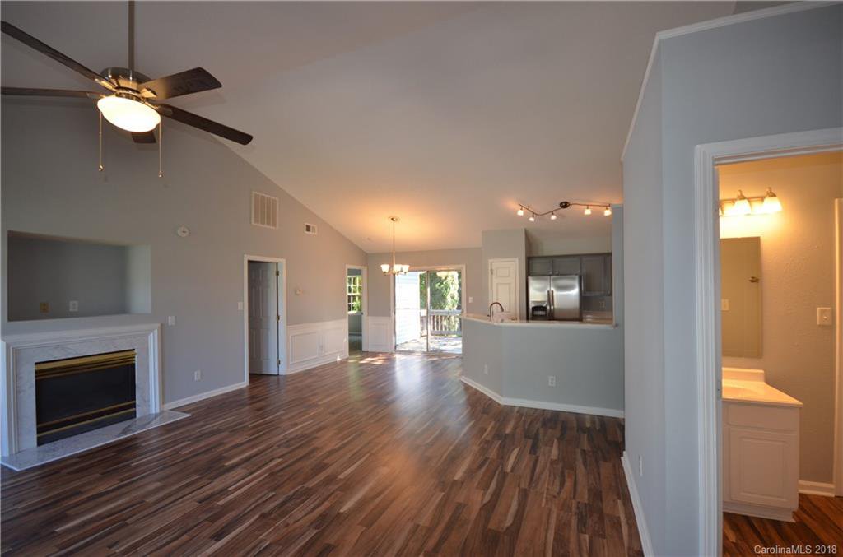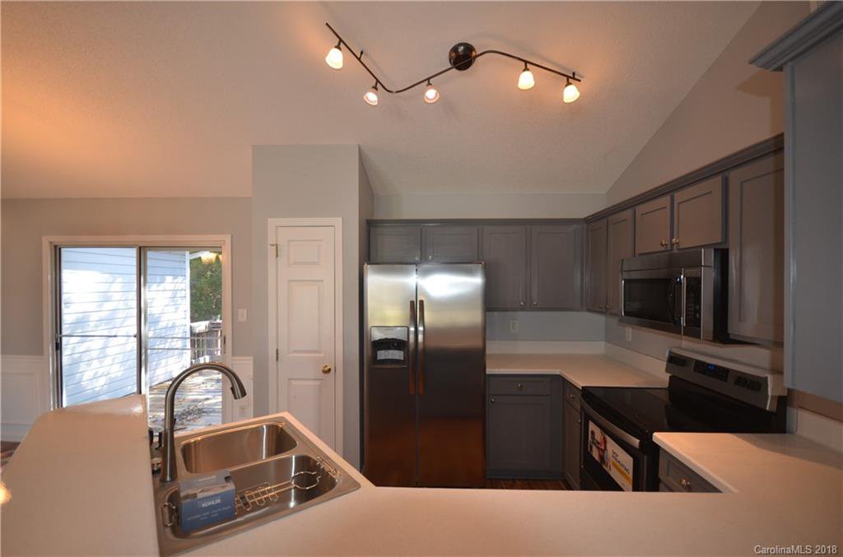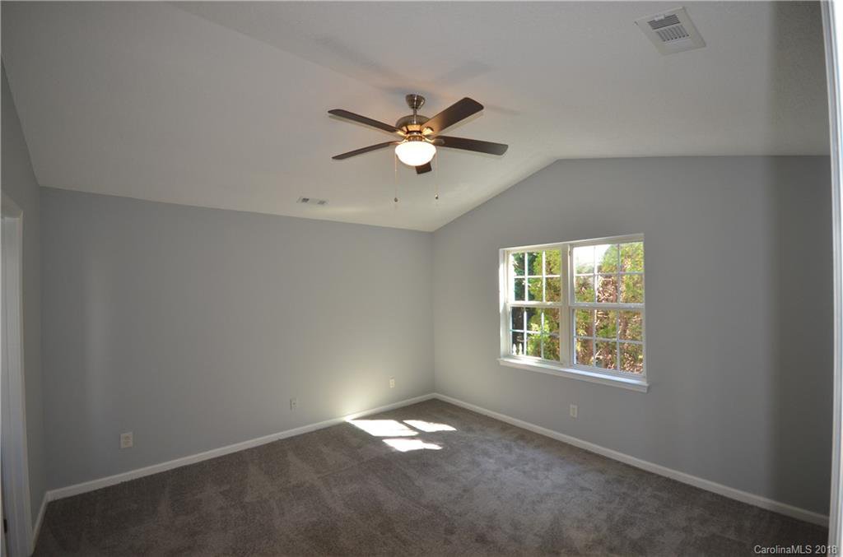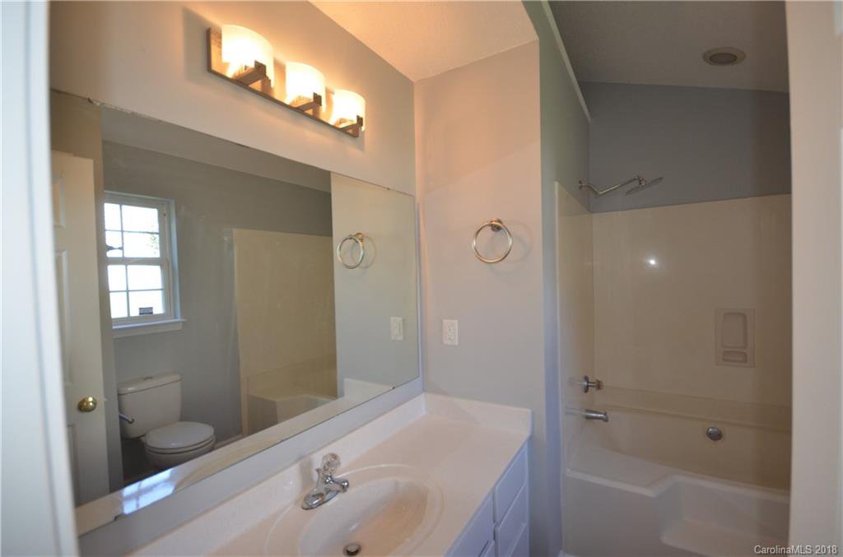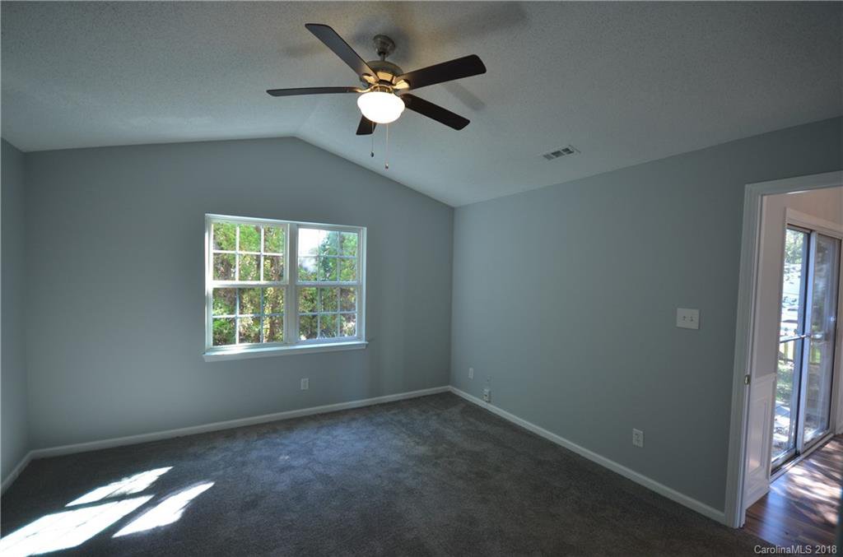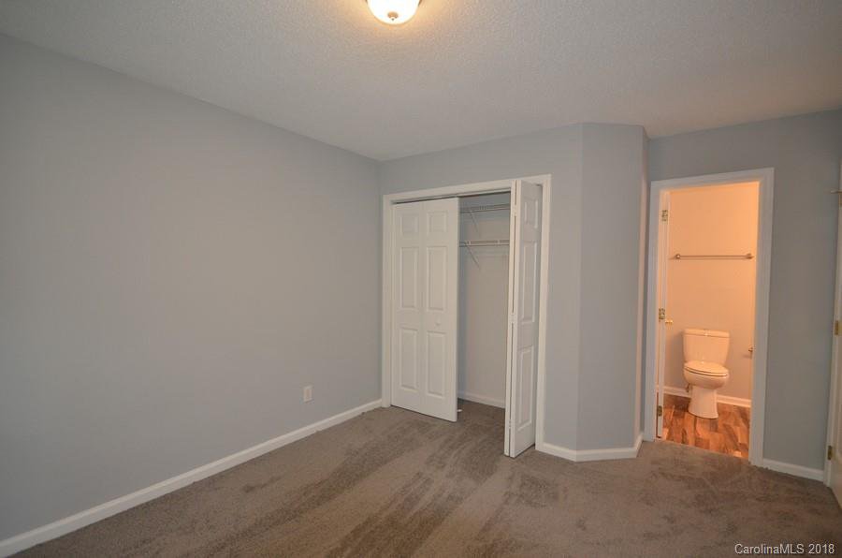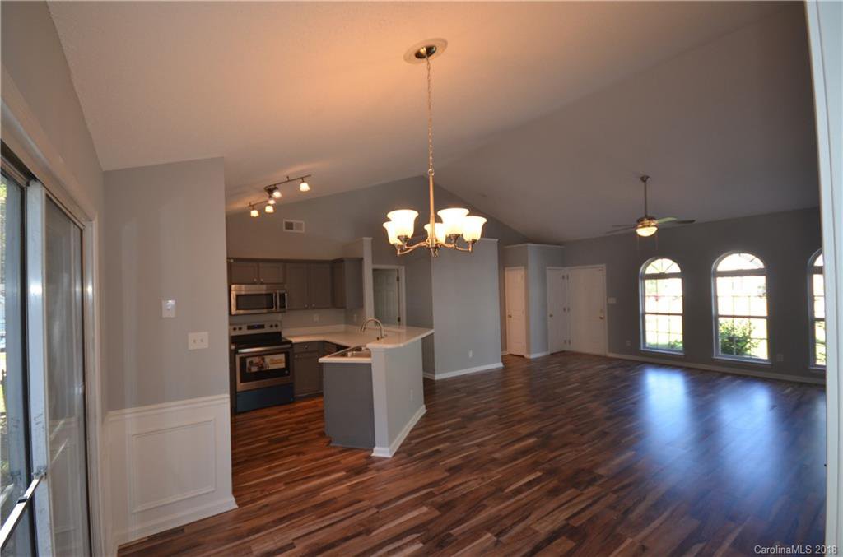8900 Woodland Park Lane Unit #175, Charlotte, NC 28214
- $177,000
- 3
- BD
- 2
- BA
- 1,440
- SqFt
Listing courtesy of Lurie-Harrell Investments, LLC
Sold listing courtesy of MartinGroup Properties Inc
- Sold Price
- $177,000
- List Price
- $171,000
- MLS#
- 3444743
- Status
- CLOSED
- Days on Market
- 39
- Property Type
- Residential
- Architectural Style
- Traditional
- Year Built
- 1996
- Closing Date
- Nov 28, 2018
- Bedrooms
- 3
- Bathrooms
- 2
- Full Baths
- 2
- Lot Size
- 10,018
- Lot Size Area
- 0.23
- Living Area
- 1,440
- Sq Ft Total
- 1440
- County
- Mecklenburg
- Subdivision
- Woods At Coulwood
- Special Conditions
- None
- Waterfront Features
- None
Property Description
Charming 3-bedroom/ 2BA ranch on a corner lot with a fenced in backyard with a deck surrounded by mature trees. Bright open and airy floor plan has vaulted ceilings in LR and dining area with large arched windows, gas fireplace and new ceiling fan and light fixtures. The kitchen has an abundance of cabinet space, a pantry, including all new stainless-steel appliances including refrigerator, dishwasher, microwave and smooth 5 burner self-cleaning range/oven. It has a split bedroom setup. The master bedroom has vaulted ceilings with a new ceiling fan, master bath with new faucets and new fixtures, and a garden tub and walk-in closet. Large laundry room. New HVAC split system with gas furnace, new paint, new laminate plank flooring throughout living area including bathrooms, kitchen and laundry with new carpet in the bedrooms. Large 2 car garage with new garage door and door opener. Very low HOA fees. AT&T Fiber. Easy access to 485 / 85 / 277,
Additional Information
- Hoa Fee
- $85
- Hoa Fee Paid
- Semi-Annually
- Community Features
- Sidewalks
- Interior Features
- Breakfast Bar, Cable Prewire, Cathedral Ceiling(s), Garden Tub, Open Floorplan, Pantry, Split Bedroom, Walk-In Closet(s)
- Floor Coverings
- Carpet, Vinyl
- Equipment
- Dishwasher, Disposal, Gas Water Heater, Microwave, Plumbed For Ice Maker, Refrigerator, Self Cleaning Oven
- Foundation
- Slab
- Main Level Rooms
- Bathroom-Full
- Laundry Location
- Electric Dryer Hookup, Laundry Room, Main Level
- Heating
- Central, Forced Air, Natural Gas
- Water
- City
- Sewer
- Public Sewer
- Exterior Construction
- Aluminum, Brick Partial, Vinyl
- Roof
- Composition
- Parking
- Attached Garage, Parking Space(s)
- Driveway
- Concrete
- Lot Description
- Corner Lot, Cul-De-Sac, Wooded
- Elementary School
- Paw Creek
- Middle School
- Coulwood
- High School
- West Mecklenburg
- Zoning
- R-3
- Builder Name
- Eastwood
- Total Property HLA
- 1440
Mortgage Calculator
 “ Based on information submitted to the MLS GRID as of . All data is obtained from various sources and may not have been verified by broker or MLS GRID. Supplied Open House Information is subject to change without notice. All information should be independently reviewed and verified for accuracy. Some IDX listings have been excluded from this website. Properties may or may not be listed by the office/agent presenting the information © 2024 Canopy MLS as distributed by MLS GRID”
“ Based on information submitted to the MLS GRID as of . All data is obtained from various sources and may not have been verified by broker or MLS GRID. Supplied Open House Information is subject to change without notice. All information should be independently reviewed and verified for accuracy. Some IDX listings have been excluded from this website. Properties may or may not be listed by the office/agent presenting the information © 2024 Canopy MLS as distributed by MLS GRID”

Last Updated:
