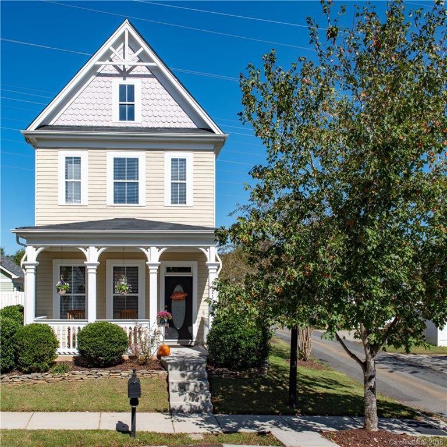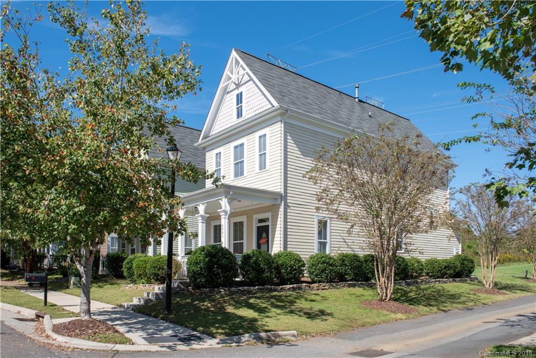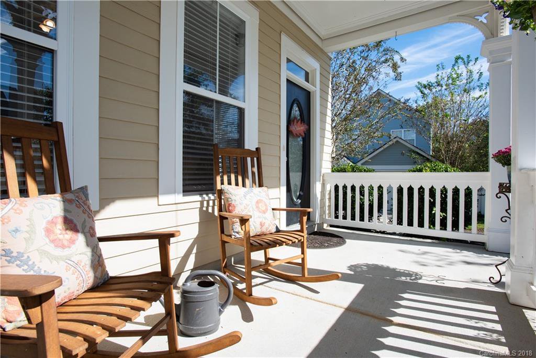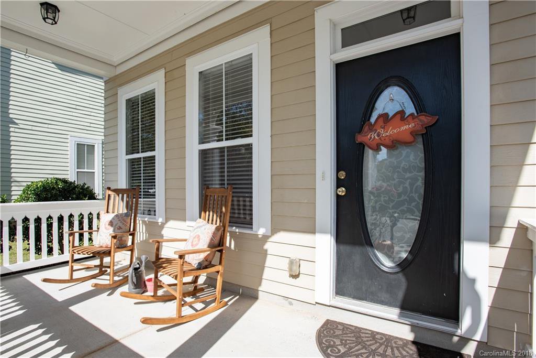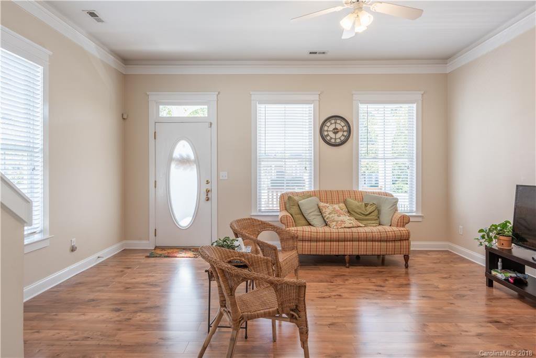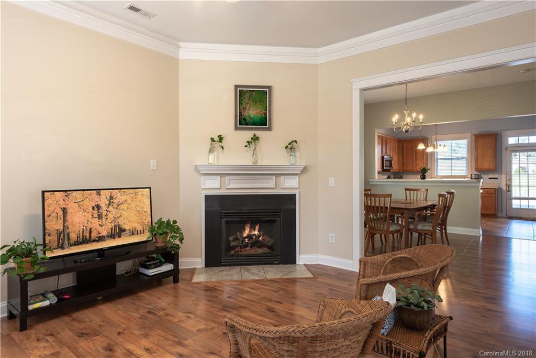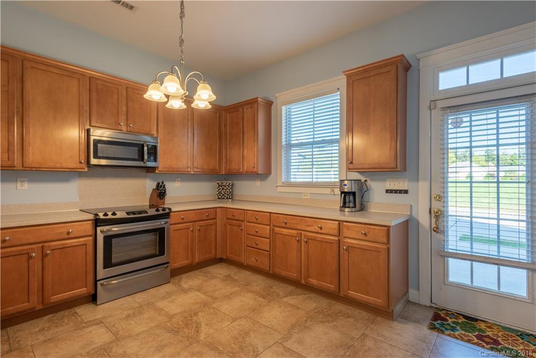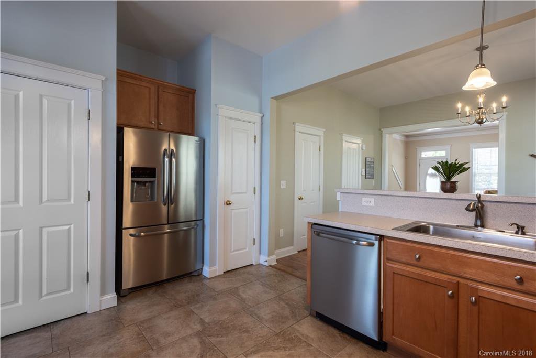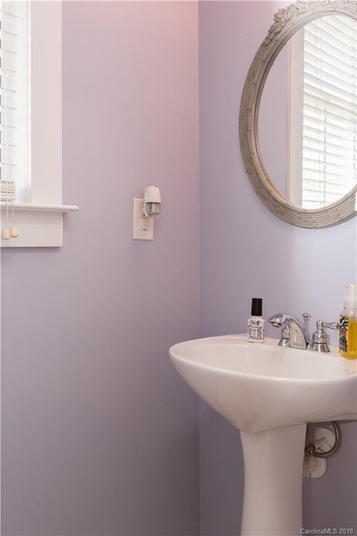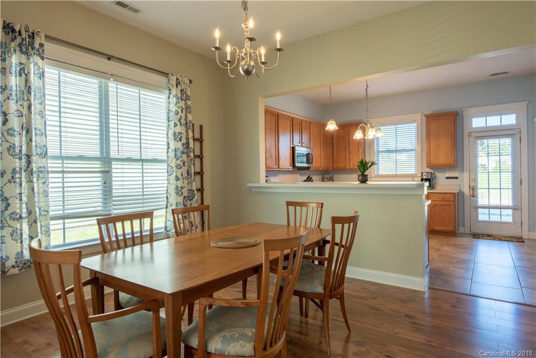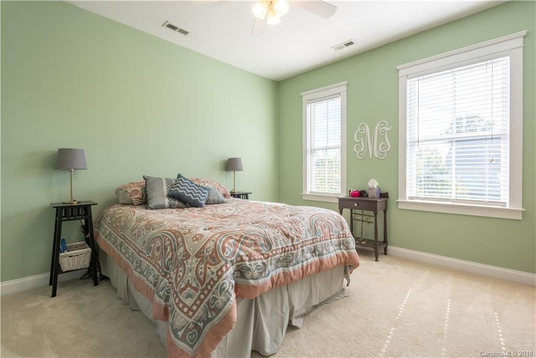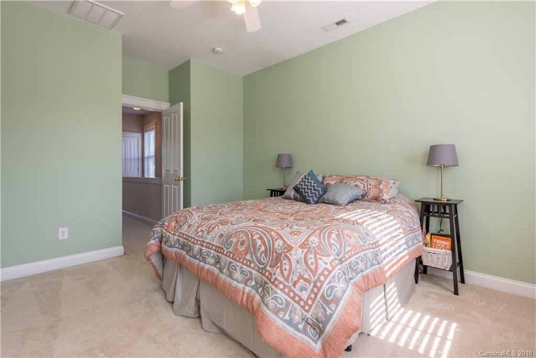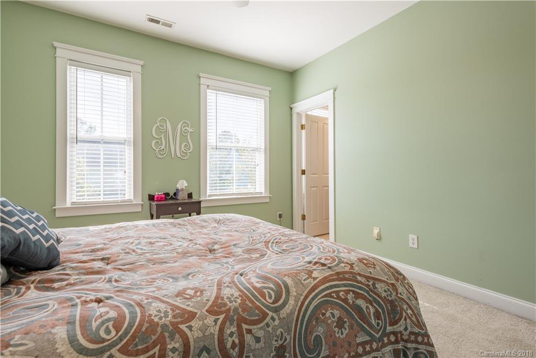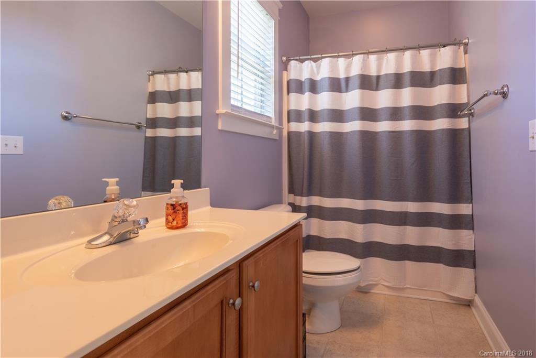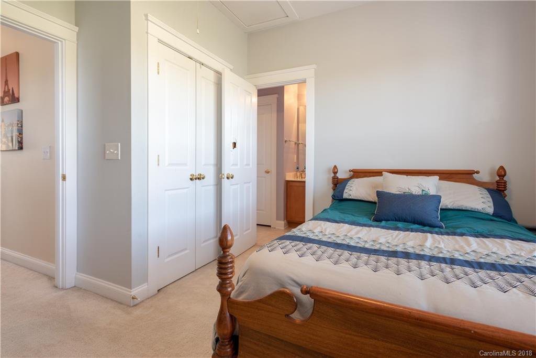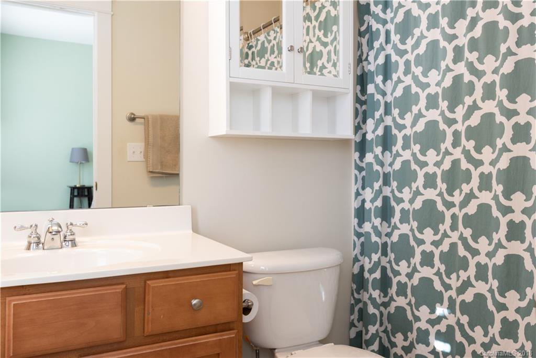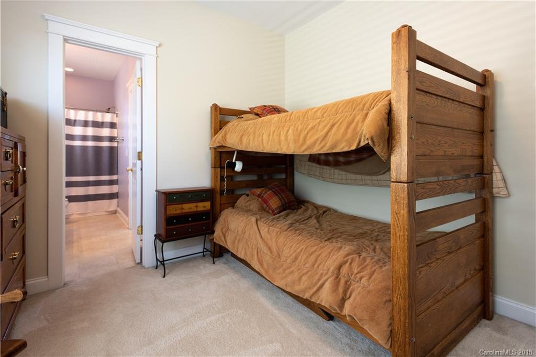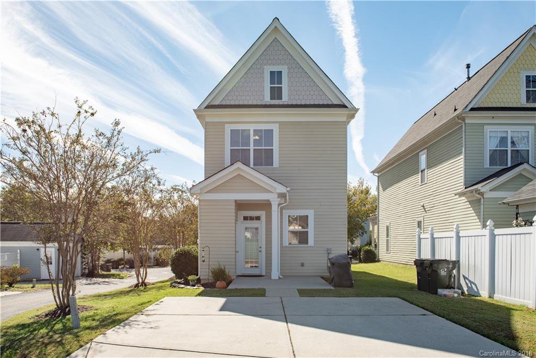6921 Dunton Street Unit #83, Huntersville, NC 28078
- $204,000
- 3
- BD
- 3
- BA
- 1,538
- SqFt
Listing courtesy of EXP REALTY LLC
Sold listing courtesy of Costello Real Estate and Investments
- Sold Price
- $204,000
- List Price
- $214,900
- MLS#
- 3443858
- Status
- CLOSED
- Days on Market
- 63
- Property Type
- Residential
- Architectural Style
- Charleston
- Stories
- 2 Story
- Year Built
- 2004
- Closing Date
- Dec 21, 2018
- Bedrooms
- 3
- Bathrooms
- 3
- Full Baths
- 2
- Half Baths
- 1
- Lot Size
- 3,484
- Lot Size Area
- 0.08
- Living Area
- 1,538
- Sq Ft Total
- 1538
- County
- Mecklenburg
- Subdivision
- Gilead Village
Property Description
Don’t miss this Quaint, Bright and adorable low maintenance Charleston style beauty in immaculate condition with large, charming rocking chair front porch in desirable location and neighborhood in Huntersville close to Interstate, hospital, shopping and restaurants. Floor plan is open with new rustic hardwood flooring in family room and dining room. Kitchen is very spacious offering new oversized ceramic tile flooring, tons of 42”cabinets and newer stainless steel appliances. Master bedroom is Spacious and bright and one secondary bedroom offers private entrance to bath. Airport and Uptown less than 30 minutes away.
Additional Information
- Hoa Fee
- $165
- Hoa Fee Paid
- Quarterly
- Community Features
- Playground, Pool, Recreation Area, Walking Trails
- Fireplace
- Yes
- Interior Features
- Attic Stairs Pulldown, Breakfast Bar, Cable Available, Open Floorplan
- Floor Coverings
- Carpet, Tile
- Equipment
- Cable Prewire, Ceiling Fan(s), Electric Cooktop, Dishwasher, Disposal, Electric Dryer Hookup, Plumbed For Ice Maker, Microwave, Refrigerator, Security System
- Foundation
- Slab
- Laundry Location
- Main Level
- Heating
- Central
- Water Heater
- Electric
- Water
- Public
- Sewer
- Public Sewer
- Exterior Construction
- Fiber Cement
- Parking
- Parking Space - 2
- Driveway
- Concrete
- Lot Description
- Corner Lot
- Elementary School
- Barnette
- Middle School
- Bradley
- High School
- Hopewell
- Construction Status
- Complete
- Total Property HLA
- 1538
Mortgage Calculator
 “ Based on information submitted to the MLS GRID as of . All data is obtained from various sources and may not have been verified by broker or MLS GRID. Supplied Open House Information is subject to change without notice. All information should be independently reviewed and verified for accuracy. Some IDX listings have been excluded from this website. Properties may or may not be listed by the office/agent presenting the information © 2024 Canopy MLS as distributed by MLS GRID”
“ Based on information submitted to the MLS GRID as of . All data is obtained from various sources and may not have been verified by broker or MLS GRID. Supplied Open House Information is subject to change without notice. All information should be independently reviewed and verified for accuracy. Some IDX listings have been excluded from this website. Properties may or may not be listed by the office/agent presenting the information © 2024 Canopy MLS as distributed by MLS GRID”

Last Updated:
