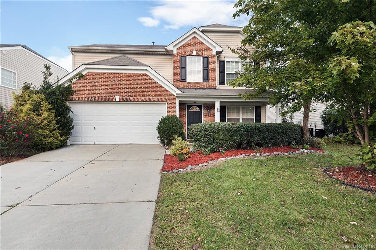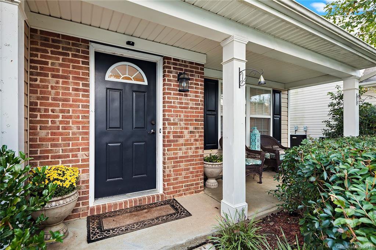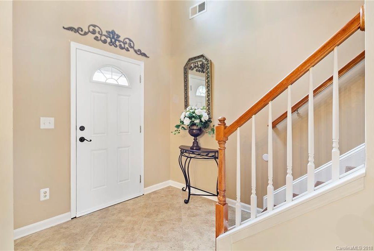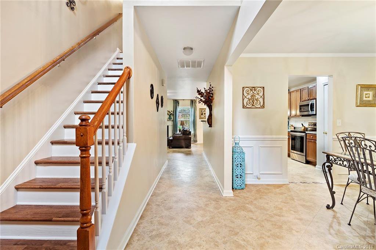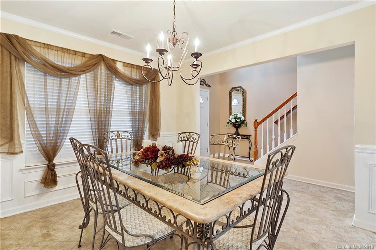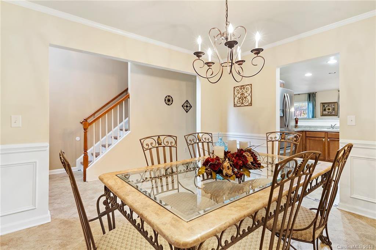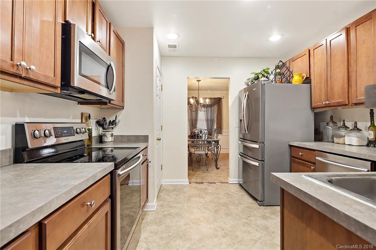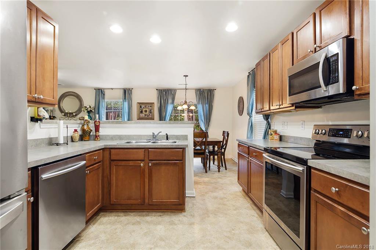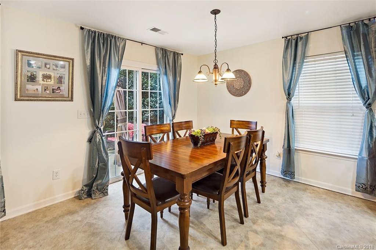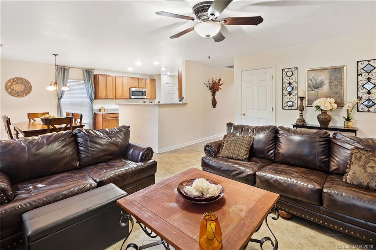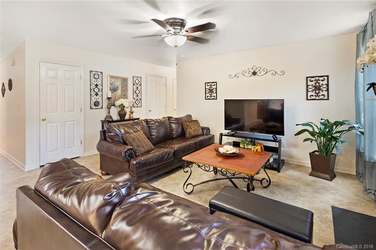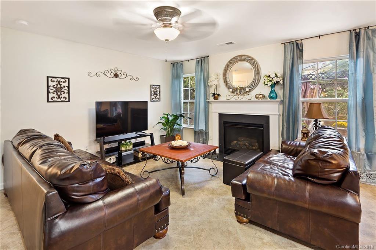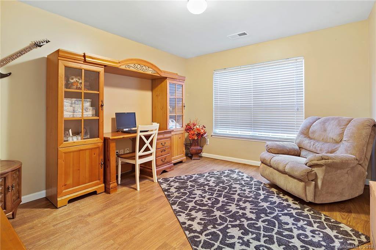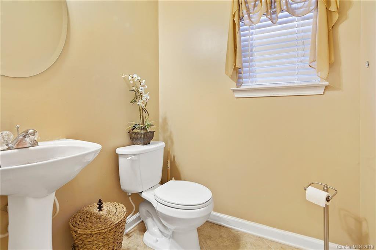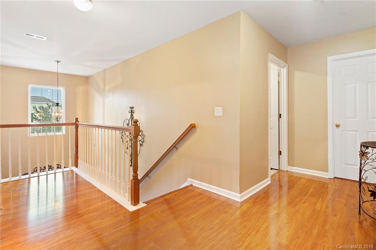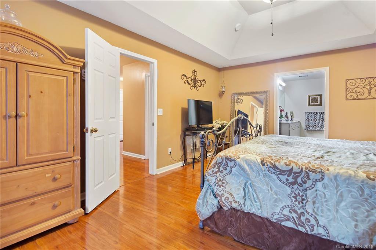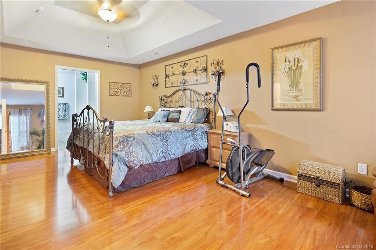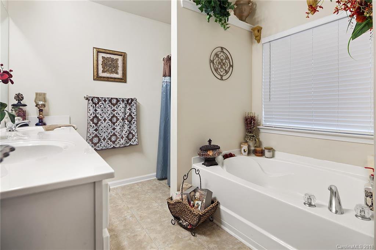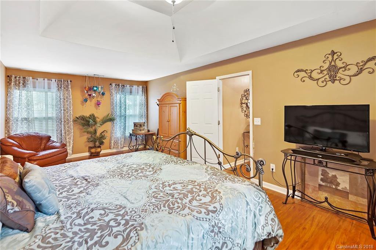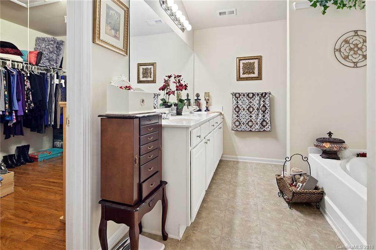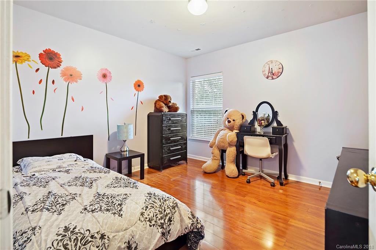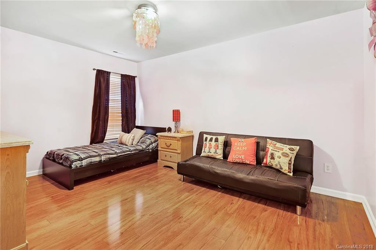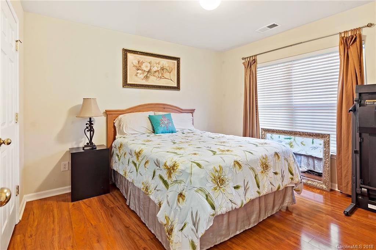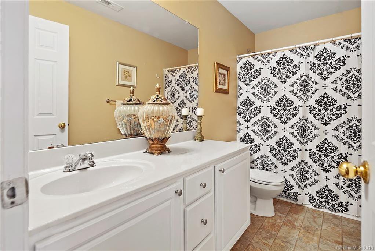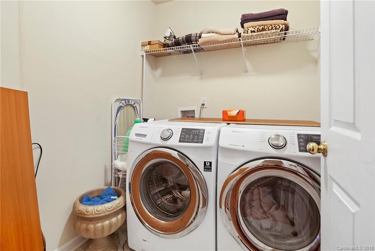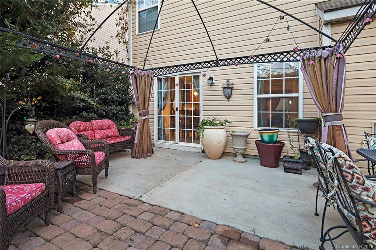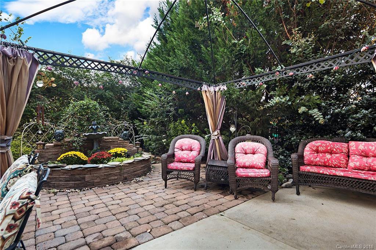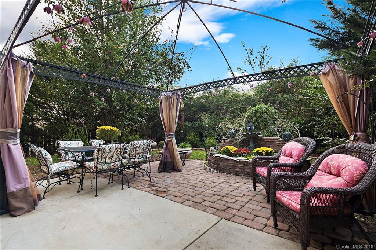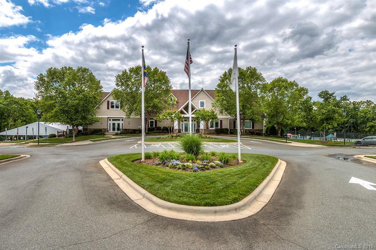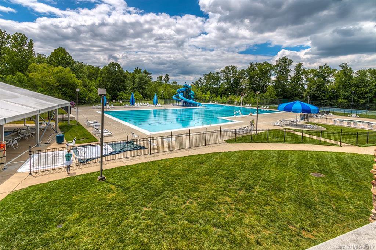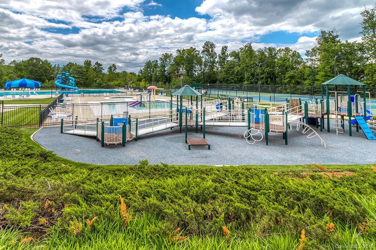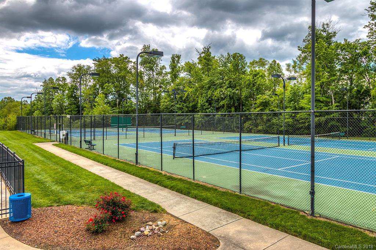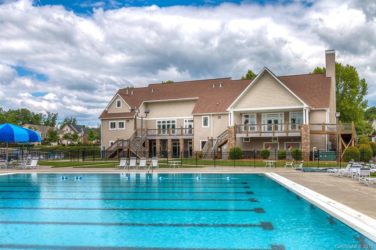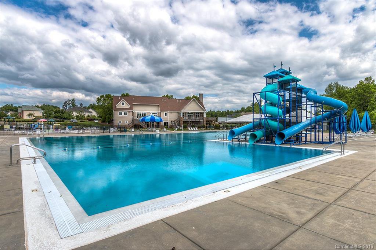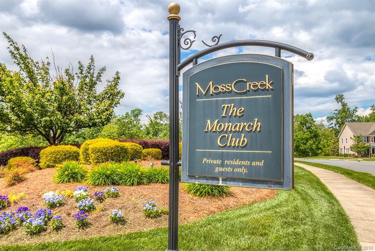1450 Haverford Road, Concord, NC 28027
- $259,000
- 4
- BD
- 3
- BA
- 2,315
- SqFt
Listing courtesy of Southern Homes of the Carolinas
Sold listing courtesy of MLS Administration
- Sold Price
- $259,000
- List Price
- $265,000
- MLS#
- 3440356
- Status
- CLOSED
- Days on Market
- 57
- Property Type
- Residential
- Stories
- 2 Story
- Year Built
- 2006
- Closing Date
- Dec 07, 2018
- Bedrooms
- 4
- Bathrooms
- 3
- Full Baths
- 2
- Half Baths
- 1
- Lot Size
- 6,098
- Lot Size Area
- 0.14
- Living Area
- 2,315
- Sq Ft Total
- 2315
- County
- Cabarrus
- Subdivision
- Moss Creek
Property Description
Welcome home! Beautiful 4 bedroom home located in desirable Moss Creek. This lovely home greets you with a charming covered front porch perfect for watching the sunset. This home features an open floor plan.-From the entry foyer, large dining room with chair rail trim leads to the eat in kitchen. The kitchen has stainless steel appliances with 42 inch cabinets and it flows to the spacious family room with gas fireplace and ceiling fan! Also downstairs, is an extra room that can be used as a den or office- you decide! Upstairs features large secondary rooms and the very generously sized owner's suite with a beautiful tray ceiling. Master bath has dual sinks, soaking tub and an HUGE walk in closet! Fenced back yard with an extended patio that is perfect for entertaining and features a stunning fountain. MUST SEE! Great location- close to Concord Mills mall with easy access to 85 and 485 and Cox Mill HS! Neighborhood features an amazing pool, clubhouse, tennis court and playground.
Additional Information
- Hoa Fee
- $181
- Hoa Fee Paid
- Quarterly
- Community Features
- Clubhouse, Playground, Pool, Sidewalks, Tennis Court(s)
- Fireplace
- Yes
- Interior Features
- Garden Tub, Open Floorplan, Pantry, Tray Ceiling, Walk In Closet(s)
- Floor Coverings
- Tile, Vinyl
- Equipment
- Ceiling Fan(s), Dishwasher, Disposal, Electric Dryer Hookup, Plumbed For Ice Maker, Microwave, Natural Gas, Self Cleaning Oven
- Foundation
- Slab
- Laundry Location
- Upper Level
- Heating
- Central
- Water Heater
- Gas
- Water
- Public
- Sewer
- Public Sewer
- Exterior Features
- Fence
- Exterior Construction
- Vinyl Siding
- Parking
- Attached Garage, Garage - 2 Car
- Driveway
- Concrete
- Elementary School
- W.R. Odell
- Middle School
- HARRISRD
- High School
- Cox Mill
- Construction Status
- Complete
- Total Property HLA
- 2315
Mortgage Calculator
 “ Based on information submitted to the MLS GRID as of . All data is obtained from various sources and may not have been verified by broker or MLS GRID. Supplied Open House Information is subject to change without notice. All information should be independently reviewed and verified for accuracy. Some IDX listings have been excluded from this website. Properties may or may not be listed by the office/agent presenting the information © 2024 Canopy MLS as distributed by MLS GRID”
“ Based on information submitted to the MLS GRID as of . All data is obtained from various sources and may not have been verified by broker or MLS GRID. Supplied Open House Information is subject to change without notice. All information should be independently reviewed and verified for accuracy. Some IDX listings have been excluded from this website. Properties may or may not be listed by the office/agent presenting the information © 2024 Canopy MLS as distributed by MLS GRID”

Last Updated:
