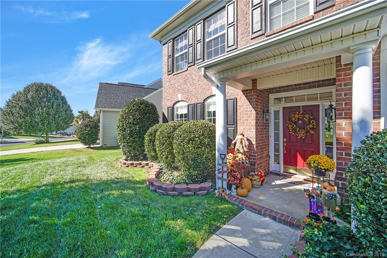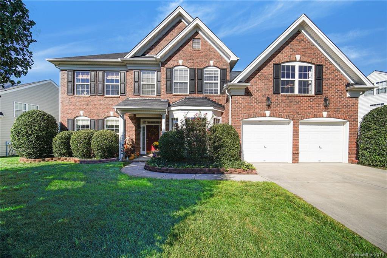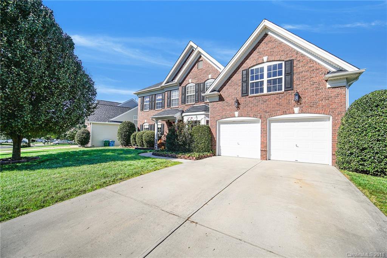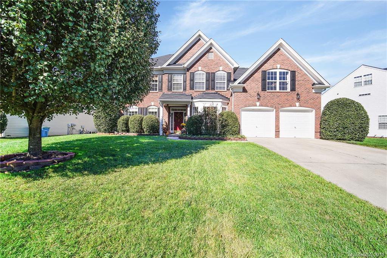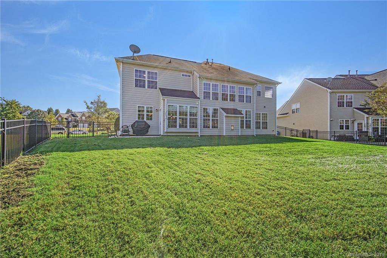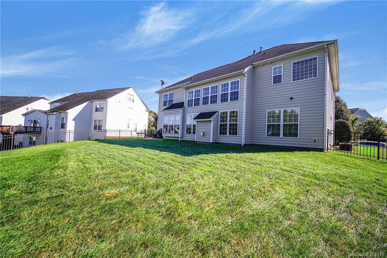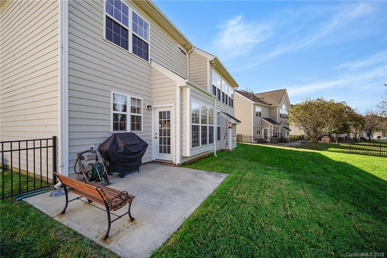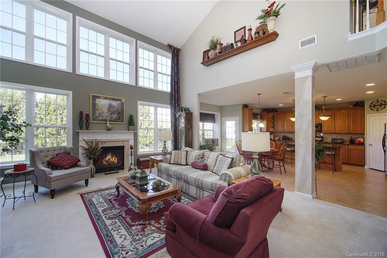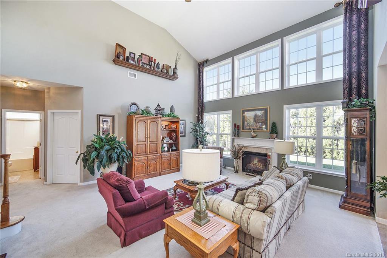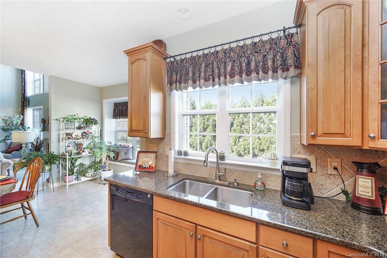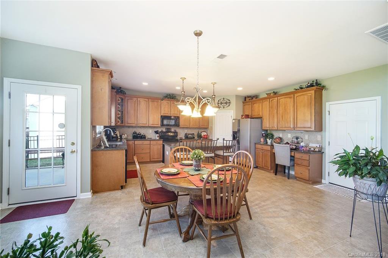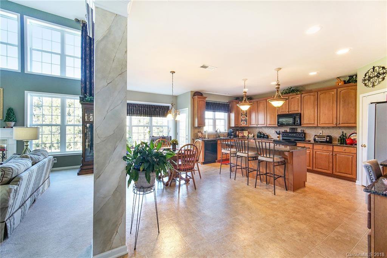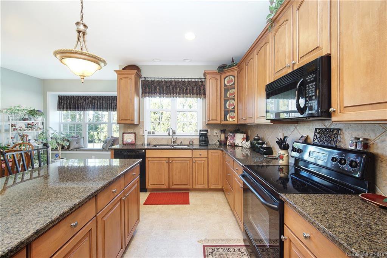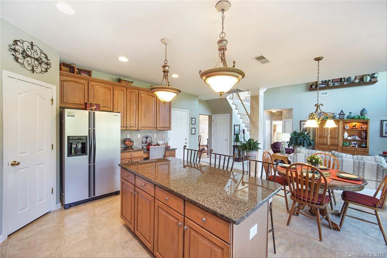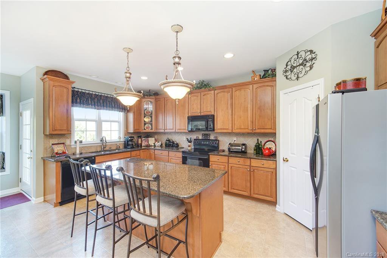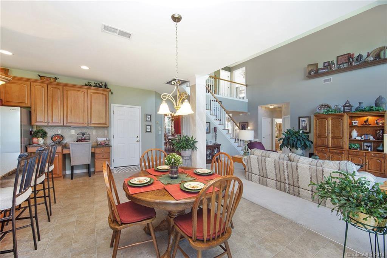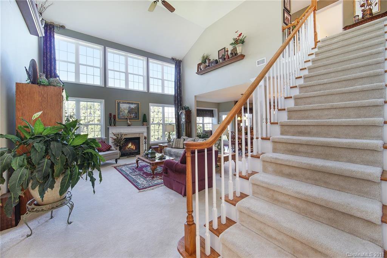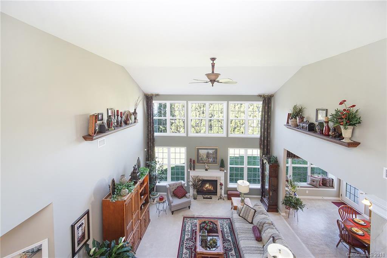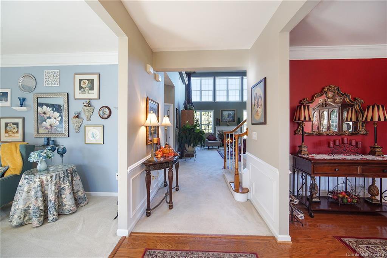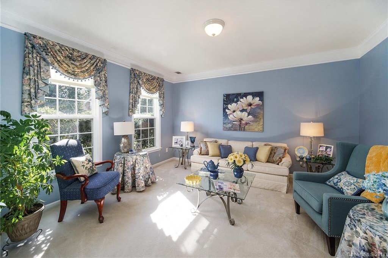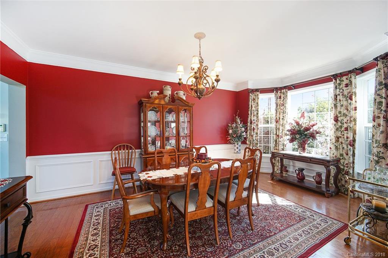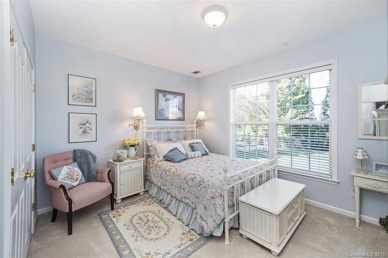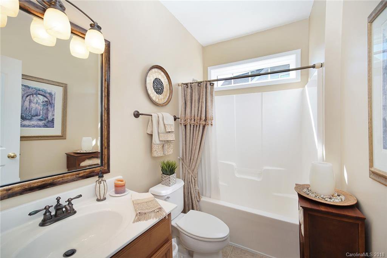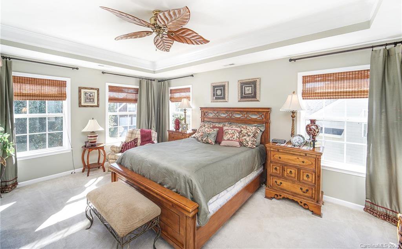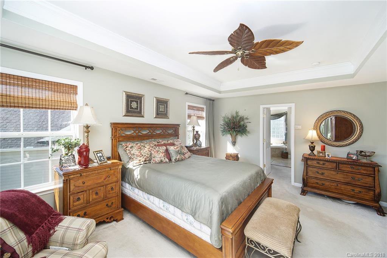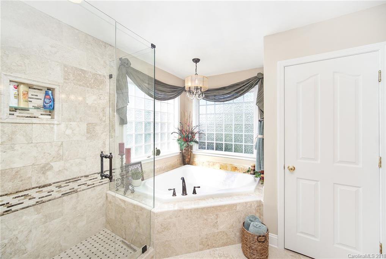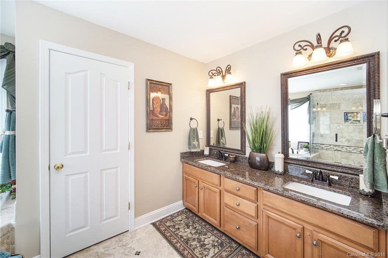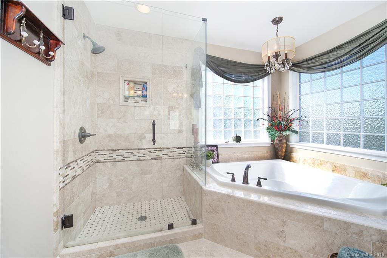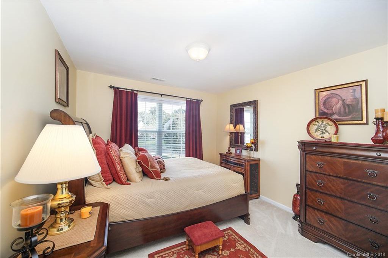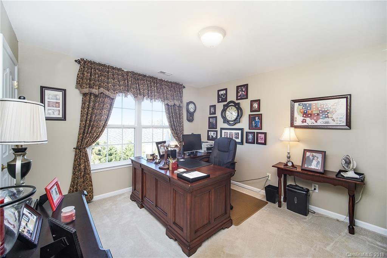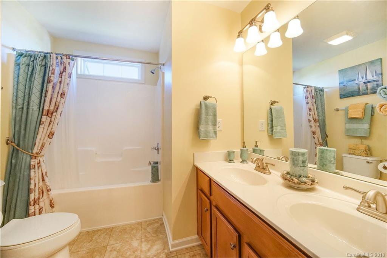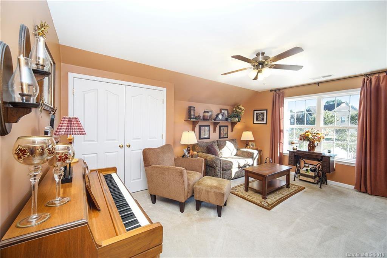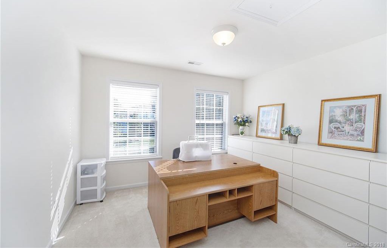7875 Woodmere Drive, Harrisburg, NC 28075
- $345,000
- 6
- BD
- 3
- BA
- 3,230
- SqFt
Listing courtesy of Keller Williams South Park
Sold listing courtesy of Roost Real Estate
- Sold Price
- $345,000
- List Price
- $349,900
- MLS#
- 3439795
- Status
- CLOSED
- Days on Market
- 48
- Property Type
- Residential
- Architectural Style
- Traditional
- Stories
- 2 Story
- Year Built
- 2005
- Closing Date
- Dec 03, 2018
- Bedrooms
- 6
- Bathrooms
- 3
- Full Baths
- 3
- Lot Size
- 11,325
- Lot Size Area
- 0.26
- Living Area
- 3,230
- Sq Ft Total
- 3230
- County
- Cabarrus
- Subdivision
- Heatherstone
Property Description
Come and see this amazing home located in Heatherstone! Bedroom and full bath located on main! There is a sitting room and separate dinning room when you first enter. Then a grand two-story great room with fireplace and a wall of windows to let in the natural light. Open floor plan between the kitchen and great room. Eat-in kitchen has granite counter tops, large island, and walk-in pantry. The master suite is a true oasis. Tray ceiling, his and her closets and a spa like en suite will make you want to retreat to it often. 4 more bedrooms and a full bath complete the upstairs. 5th bedroom would make a great bonus room/man cave! Fully fenced in level lot for you to make the backyard of your dreams! New roof in 2016! Wonderful community amenities including pool, playground and clubhouse. Located in the great Cabarrus County schools and close proximity to Harrisburg town center and 485.
Additional Information
- Hoa Fee
- $165
- Hoa Fee Paid
- Quarterly
- Community Features
- Playground, Pool, Sidewalks
- Fireplace
- Yes
- Interior Features
- Attic Stairs Pulldown, Cable Available, Garden Tub, Kitchen Island, Open Floorplan, Pantry, Split Bedroom, Tray Ceiling, Vaulted Ceiling, Walk In Closet(s)
- Floor Coverings
- Carpet, Tile, Wood
- Equipment
- Cable Prewire, Ceiling Fan(s), CO Detector, Convection Oven, Dishwasher, Disposal, Plumbed For Ice Maker, Microwave, Natural Gas, Security System, Self Cleaning Oven, Warming Drawer
- Foundation
- Slab
- Laundry Location
- Upper Level, Laundry Room
- Heating
- Central
- Water Heater
- Gas
- Water
- Public
- Sewer
- Public Sewer
- Exterior Features
- Fence, In-Ground Irrigation, Wired Internet Available
- Exterior Construction
- Vinyl Siding
- Parking
- Attached Garage, Driveway, Garage - 2 Car, Garage Door Opener
- Driveway
- Concrete
- Lot Description
- Level
- Elementary School
- Harrisburg
- Middle School
- Hickory Ridge
- High School
- Hickory Ridge
- Construction Status
- Complete
- Total Property HLA
- 3230
Mortgage Calculator
 “ Based on information submitted to the MLS GRID as of . All data is obtained from various sources and may not have been verified by broker or MLS GRID. Supplied Open House Information is subject to change without notice. All information should be independently reviewed and verified for accuracy. Some IDX listings have been excluded from this website. Properties may or may not be listed by the office/agent presenting the information © 2024 Canopy MLS as distributed by MLS GRID”
“ Based on information submitted to the MLS GRID as of . All data is obtained from various sources and may not have been verified by broker or MLS GRID. Supplied Open House Information is subject to change without notice. All information should be independently reviewed and verified for accuracy. Some IDX listings have been excluded from this website. Properties may or may not be listed by the office/agent presenting the information © 2024 Canopy MLS as distributed by MLS GRID”

Last Updated:
