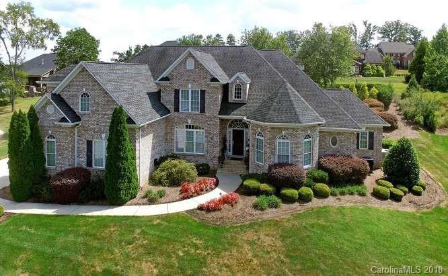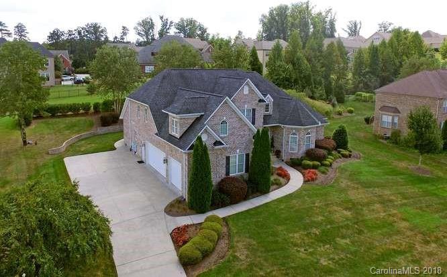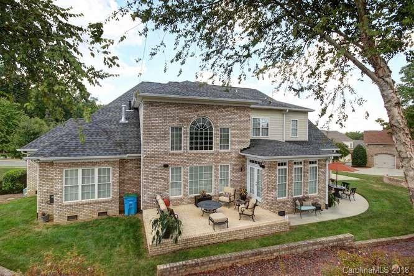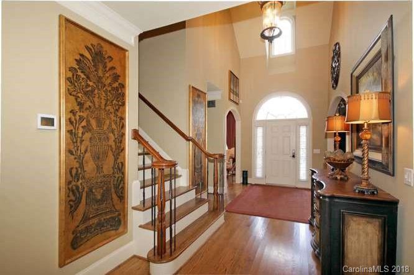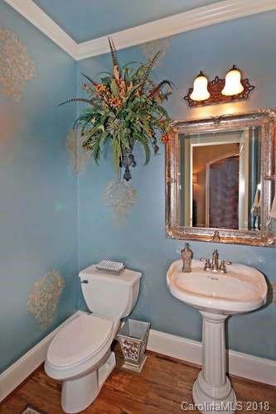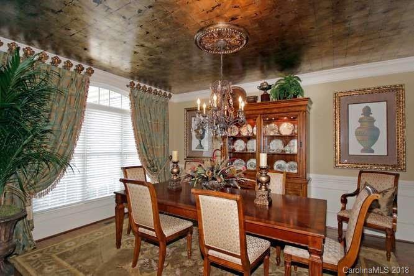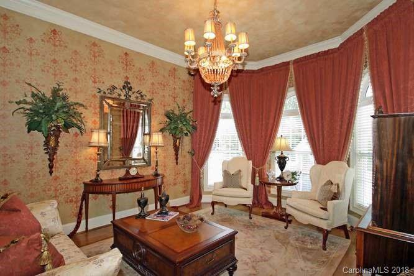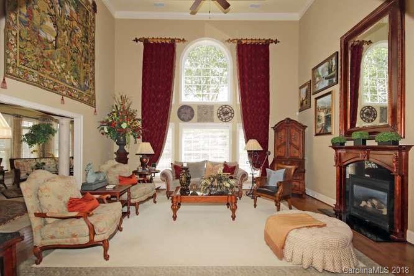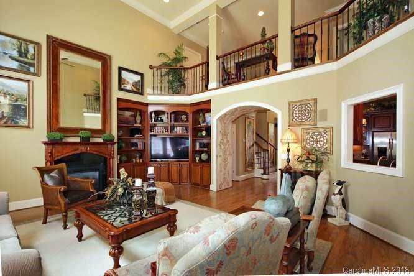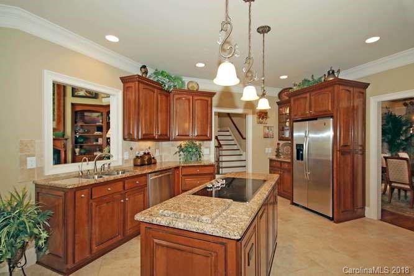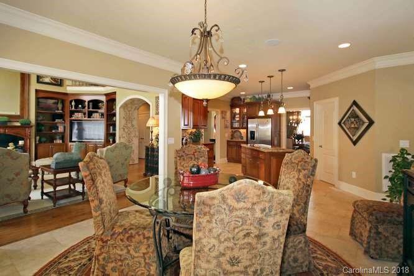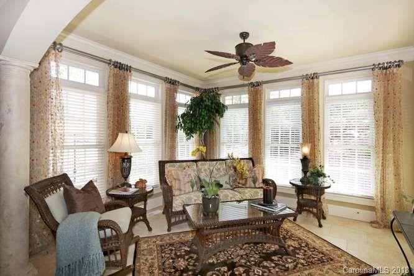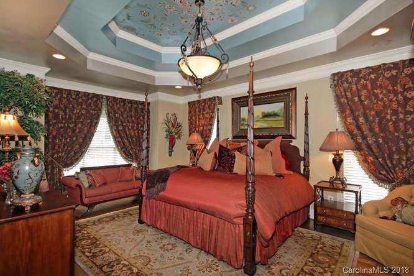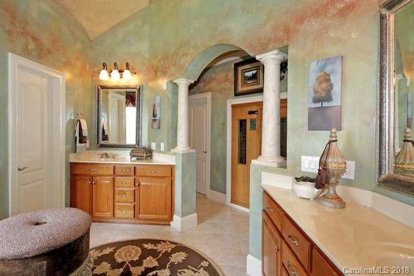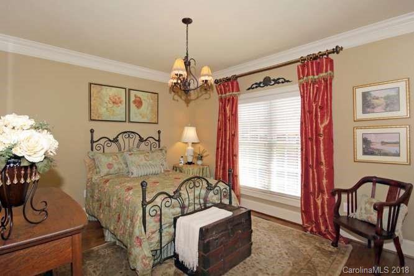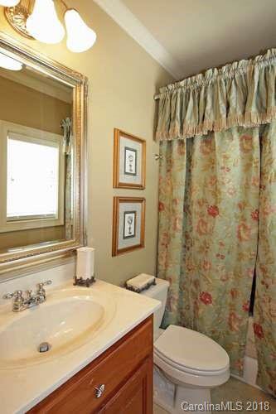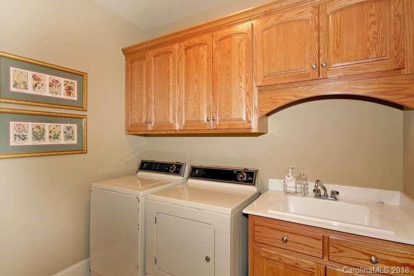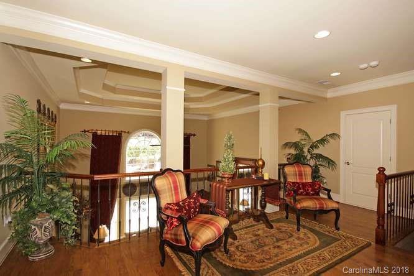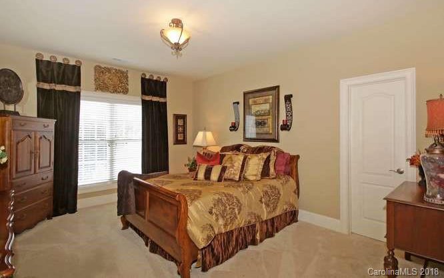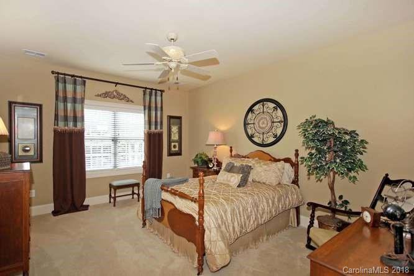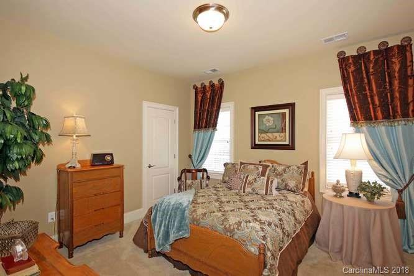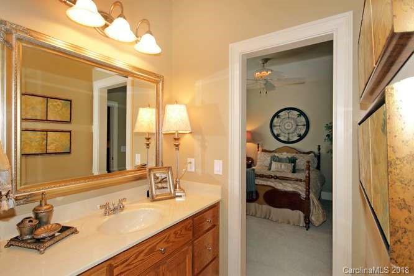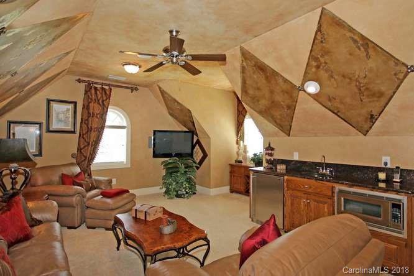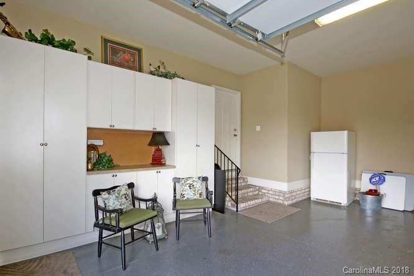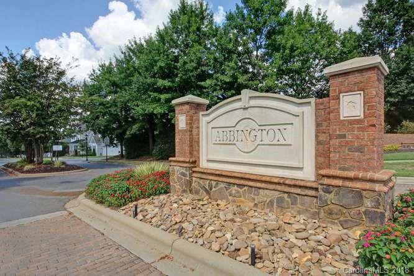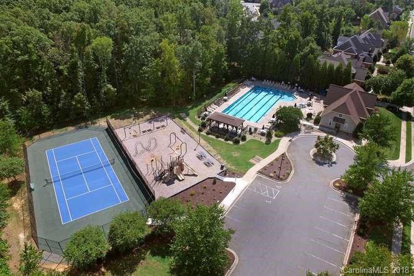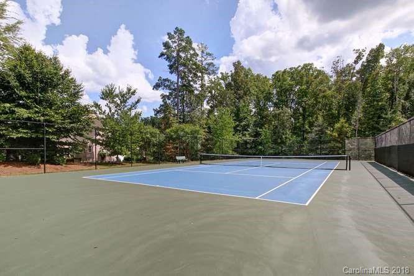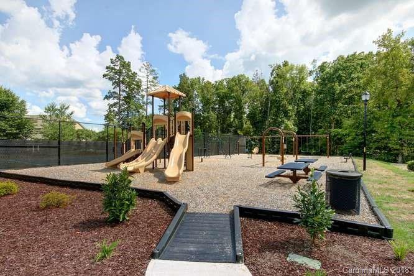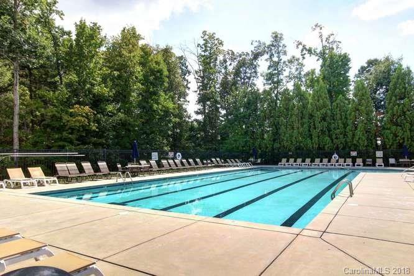3815 Grovesner Street, Harrisburg, NC 28075
- $540,000
- 5
- BD
- 6
- BA
- 4,921
- SqFt
Listing courtesy of Lake Norman Realty, Inc.
Sold listing courtesy of Lake Norman Realty, Inc.
- Sold Price
- $540,000
- List Price
- $590,000
- MLS#
- 3436856
- Status
- CLOSED
- Days on Market
- 167
- Property Type
- Residential
- Architectural Style
- Traditional
- Stories
- 2 Story
- Year Built
- 2005
- Closing Date
- Mar 11, 2019
- Bedrooms
- 5
- Bathrooms
- 6
- Full Baths
- 4
- Half Baths
- 2
- Lot Size
- 20,037
- Lot Size Area
- 0.46
- Living Area
- 4,921
- Sq Ft Total
- 4921
- County
- Cabarrus
- Subdivision
- Abbington
Property Description
Stunning Grady Cook designed home! Custom built & situated perfectly on private cul-de-sac, in Abbington, one of Harrisburg’s finest sought-after communities. Quality features throughout with extensive crown molding, wainscoting, cherry wood built-ins, hardwoods, & much more! Elegant formal LR & DR areas w/hand painted stencil finishes. Luxurious master suite w/triple trey ceiling, heated floors, sauna, three walk-in closets, & double vanity sinks. Enjoy the convenience of a guest suite on main, soaring two-story great room w/marble hearth gas FP. Open flow into morning room/breakfast area w/Gourmet Chef's kitchen featuring custom cherry wood, Tommy Smith designed cabinets, w/underneath lighting, pull outs, granite, SS Appliances, & built-ins. Bonus w/½ bath, wet bar, & storage galore! Sunroom opens to rear dual patios w/prewired surround sound also throughout. 3-car garage, w/ epoxy flooring, & built in cabinetry. Conveniently located to I-485, uptown Charlotte, great schools & more!
Additional Information
- Hoa Fee
- $648
- Hoa Fee Paid
- Annually
- Community Features
- Clubhouse, Playground, Pool, Tennis Court(s), Walking Trails
- Fireplace
- Yes
- Interior Features
- Attic Stairs Pulldown, Attic Walk In, Built Ins, Cathedral Ceiling(s), Kitchen Island, Pantry, Sauna, Tray Ceiling, Vaulted Ceiling, Walk In Closet(s), Walk In Pantry, Wet Bar, Window Treatments
- Floor Coverings
- Carpet, Tile, Wood
- Equipment
- Cable Prewire, Ceiling Fan(s), CO Detector, Convection Oven, Electric Cooktop, Dishwasher, Disposal, Plumbed For Ice Maker, Microwave, Security System, Surround Sound, Warming Drawer
- Foundation
- Crawl Space
- Laundry Location
- Main Level
- Heating
- Central, Natural Gas
- Water Heater
- Natural Gas
- Water
- Public
- Sewer
- Public Sewer
- Exterior Construction
- Shingle Siding, Vinyl Siding
- Parking
- Attached Garage, Garage - 3 Car, Garage Door Opener, Side Load Garage
- Driveway
- Concrete
- Lot Description
- Cul-De-Sac
- Elementary School
- Harrisburg
- Middle School
- Hickory Ridge
- High School
- Hickory Ridge
- Builder Name
- Grady Cook
- Total Property HLA
- 4921
Mortgage Calculator
 “ Based on information submitted to the MLS GRID as of . All data is obtained from various sources and may not have been verified by broker or MLS GRID. Supplied Open House Information is subject to change without notice. All information should be independently reviewed and verified for accuracy. Some IDX listings have been excluded from this website. Properties may or may not be listed by the office/agent presenting the information © 2024 Canopy MLS as distributed by MLS GRID”
“ Based on information submitted to the MLS GRID as of . All data is obtained from various sources and may not have been verified by broker or MLS GRID. Supplied Open House Information is subject to change without notice. All information should be independently reviewed and verified for accuracy. Some IDX listings have been excluded from this website. Properties may or may not be listed by the office/agent presenting the information © 2024 Canopy MLS as distributed by MLS GRID”

Last Updated:
