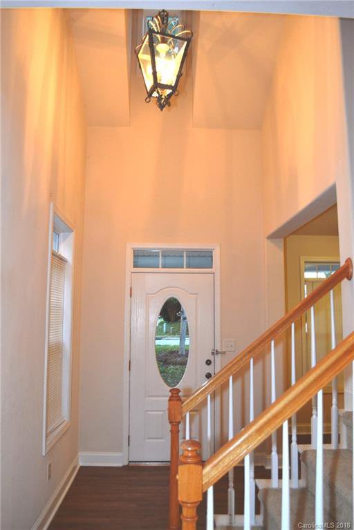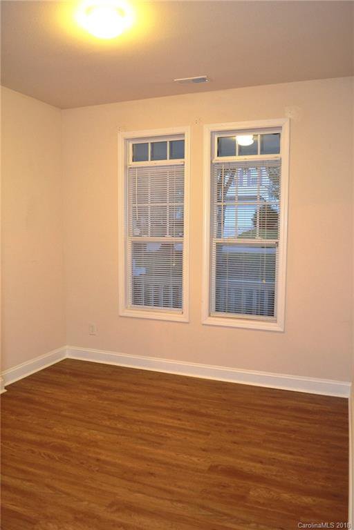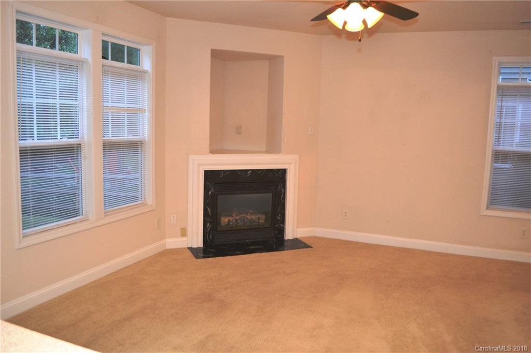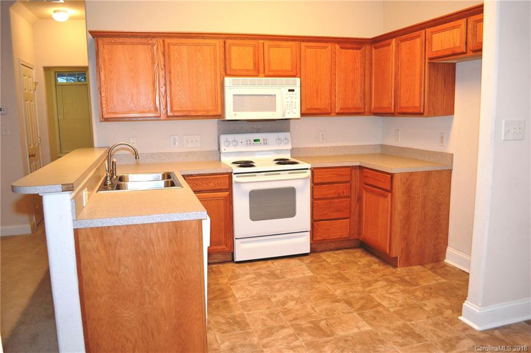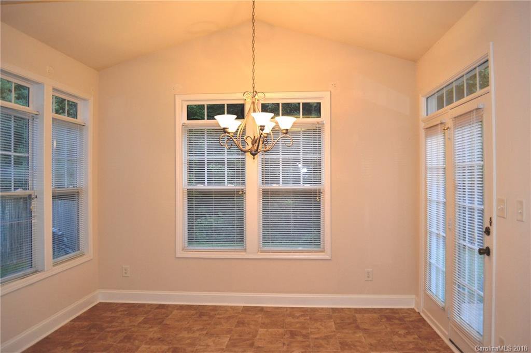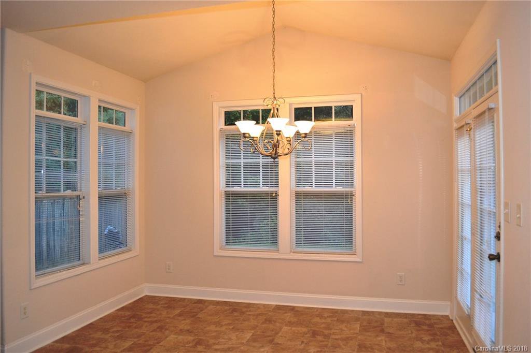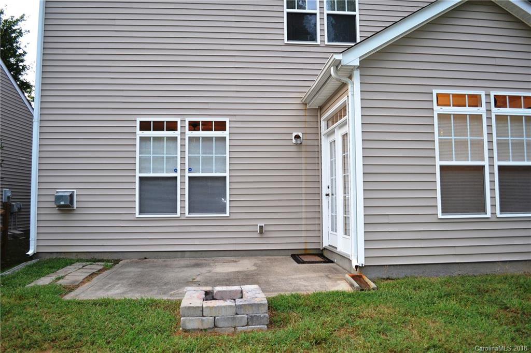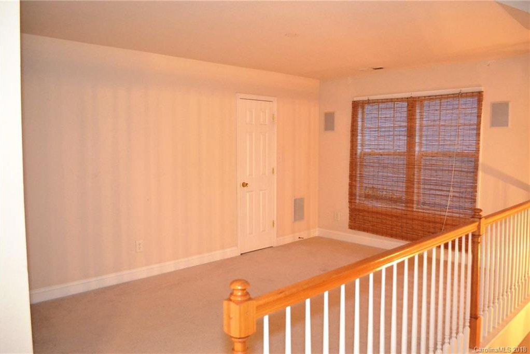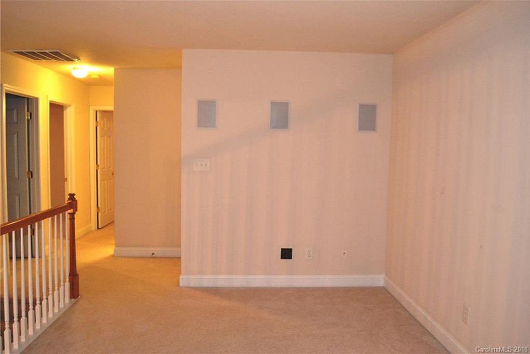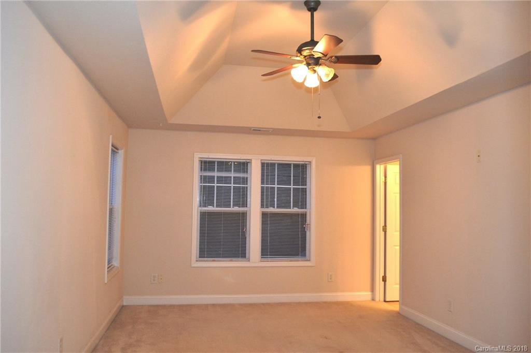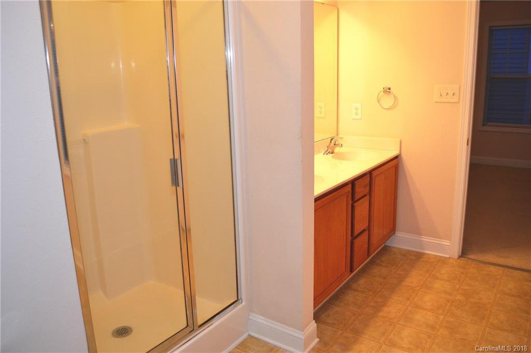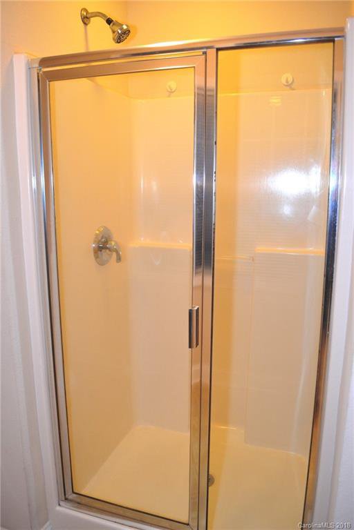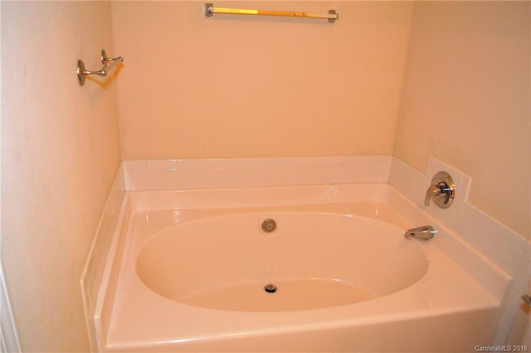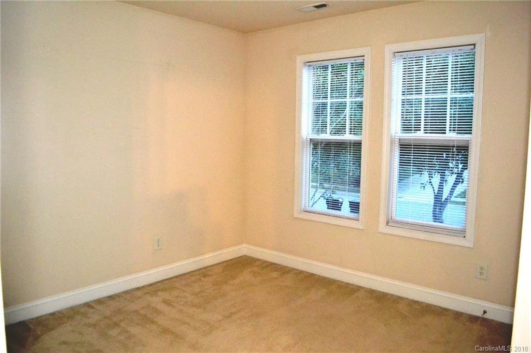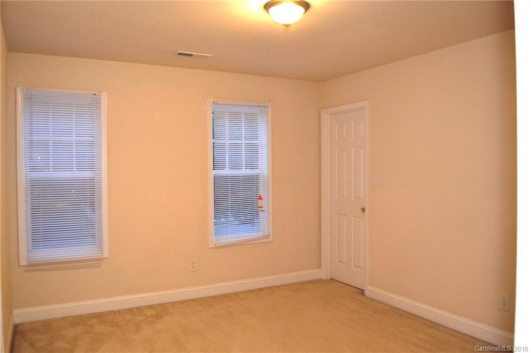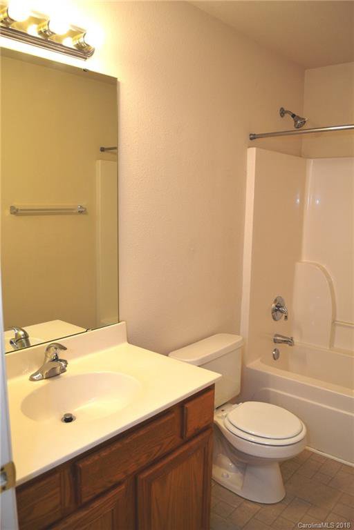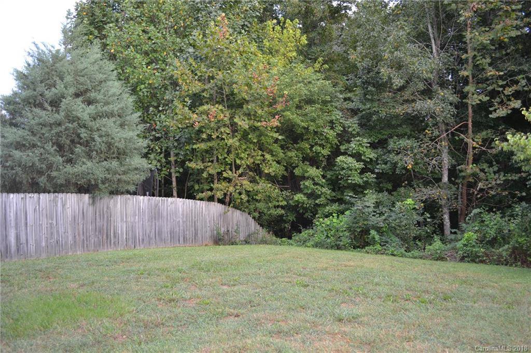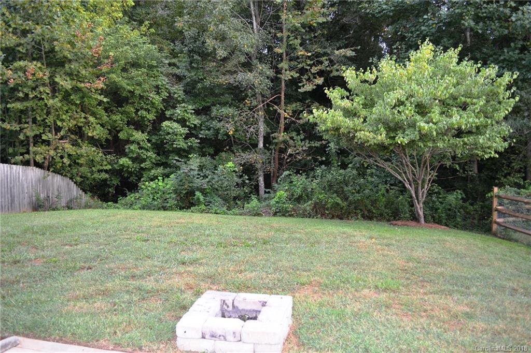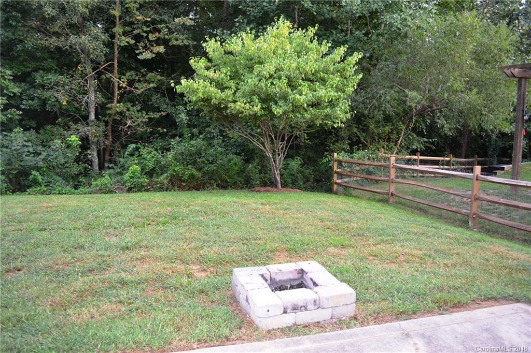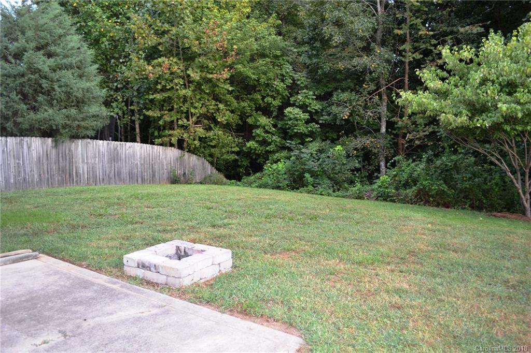1842 Wilburn Park Nw Lane, Charlotte, NC 28269
- $236,000
- 3
- BD
- 3
- BA
- 2,053
- SqFt
Listing courtesy of Berkshire Hathaway HomeServices Carolinas Realty
Sold listing courtesy of Southcrest LLC
- Sold Price
- $236,000
- List Price
- $239,900
- MLS#
- 3435772
- Status
- CLOSED
- Days on Market
- 34
- Property Type
- Residential
- Architectural Style
- Transitional
- Stories
- 2 Story
- Year Built
- 2003
- Closing Date
- Oct 22, 2018
- Bedrooms
- 3
- Bathrooms
- 3
- Full Baths
- 2
- Half Baths
- 1
- Lot Size
- 7,405
- Lot Size Area
- 0.17
- Living Area
- 2,053
- Sq Ft Total
- 2053
- County
- Cabarrus
- Subdivision
- Highland Creek
Property Description
Great opportunity to own a home in a golf course and amenity rich community under $250,000. Desirable Cox Mill schools.This home is situated on a flat lot backing to trees for privacy. 2 Story foyer w/a custom light fixture. The large great room is open to the kitchen and features a fireplace w/gas logs. The kitchen has ample cabinet space and a large eat-in breakfast area w/cathedral ceiling and custom light fixture. The french atrium door in the breakfast area leads to a lg. patio. Formal dining room is off the foyer with easy access from the kitchen. Venture to the upper level and you will find a large loft equipped w/built in surround sound wall speakers to create the perfect movie night area for all to enjoy. You will also find 2 generous sized guest bedrooms, 1 with spacious walk-in closet. Owners suite features a large bedroom w/deep tray ceiling, ceiling fan/light, and large walk-in closet. Owners bath has a garden tub, separate shower, and double sink. Fire pit off patio.
Additional Information
- Hoa Fee
- $162
- Hoa Fee Paid
- Quarterly
- Community Features
- Clubhouse, Fitness Center, Golf, Playground, Pond, Pool, Recreation Area, Security, Sidewalks, Street Lights, Tennis Court(s), Walking Trails
- Fireplace
- Yes
- Interior Features
- Attic Stairs Pulldown
- Floor Coverings
- Carpet, Vinyl
- Equipment
- Cable Prewire, Ceiling Fan(s), CO Detector, Dishwasher, Disposal, Exhaust Fan, Plumbed For Ice Maker, Microwave, Surround Sound
- Foundation
- Slab
- Laundry Location
- Main Level, Laundry Room
- Heating
- Central
- Water Heater
- Gas
- Water
- Public
- Sewer
- Public Sewer
- Exterior Construction
- Vinyl Siding
- Parking
- Attached Garage, Garage - 2 Car, Garage Door Opener
- Driveway
- Concrete
- Lot Description
- Private, Wooded, Wooded
- Elementary School
- Cox Mill
- Middle School
- Harris
- High School
- Cox Mill
- Construction Status
- Complete
- Total Property HLA
- 2053
Mortgage Calculator
 “ Based on information submitted to the MLS GRID as of . All data is obtained from various sources and may not have been verified by broker or MLS GRID. Supplied Open House Information is subject to change without notice. All information should be independently reviewed and verified for accuracy. Some IDX listings have been excluded from this website. Properties may or may not be listed by the office/agent presenting the information © 2024 Canopy MLS as distributed by MLS GRID”
“ Based on information submitted to the MLS GRID as of . All data is obtained from various sources and may not have been verified by broker or MLS GRID. Supplied Open House Information is subject to change without notice. All information should be independently reviewed and verified for accuracy. Some IDX listings have been excluded from this website. Properties may or may not be listed by the office/agent presenting the information © 2024 Canopy MLS as distributed by MLS GRID”

Last Updated:

