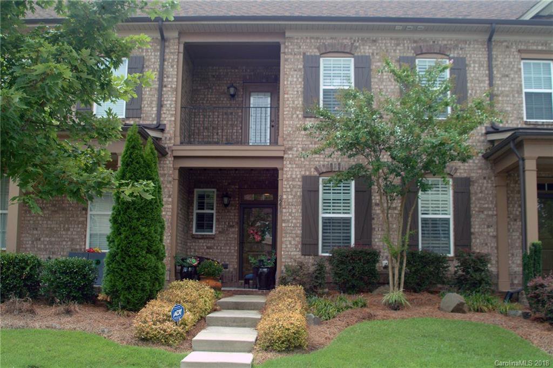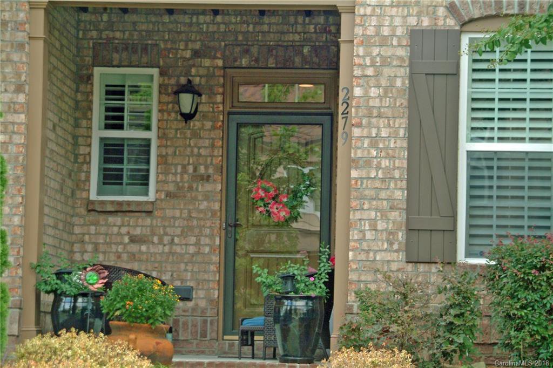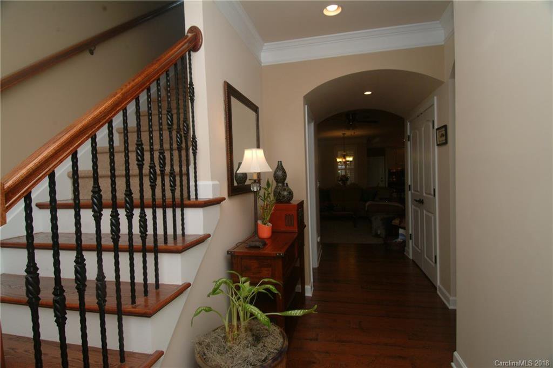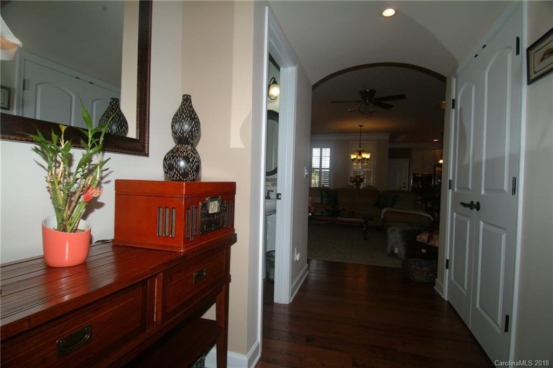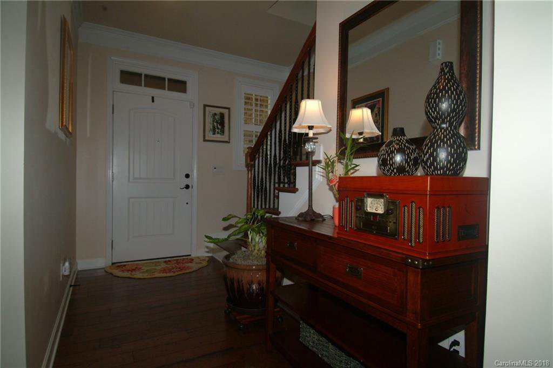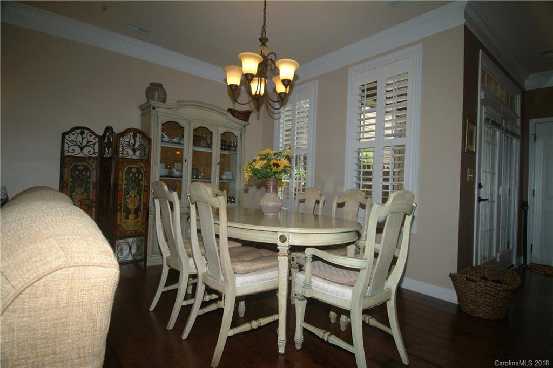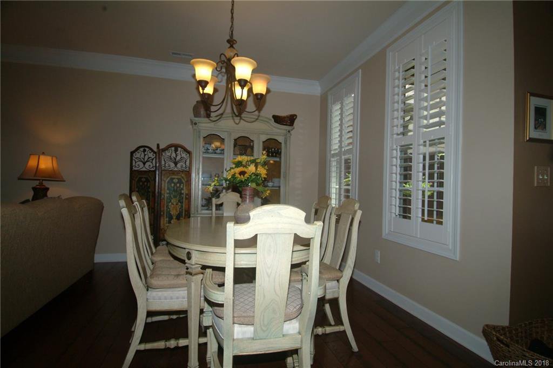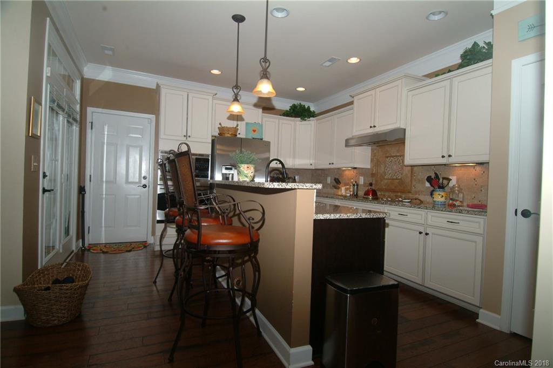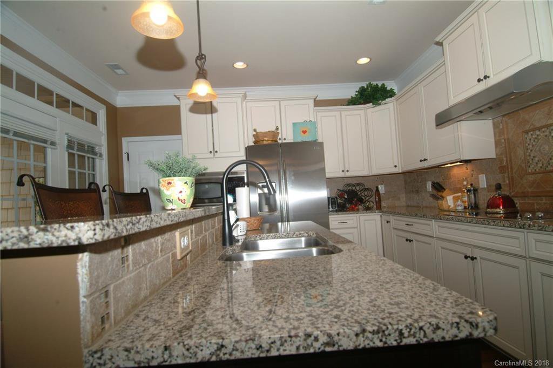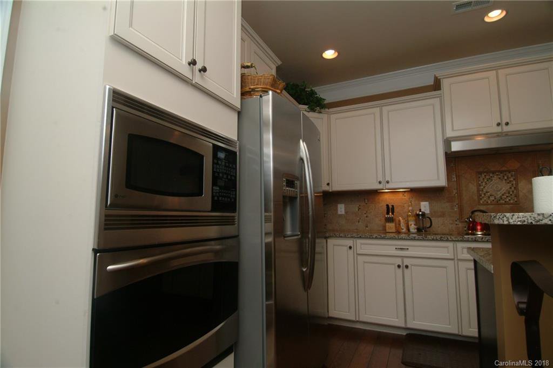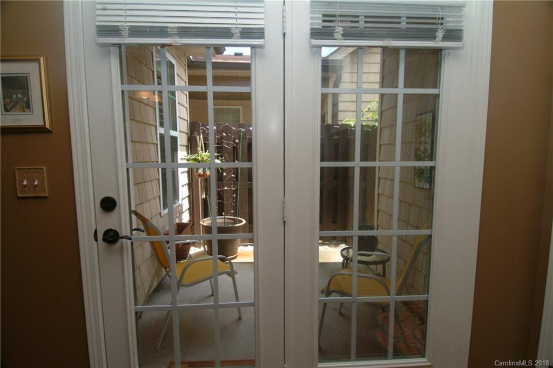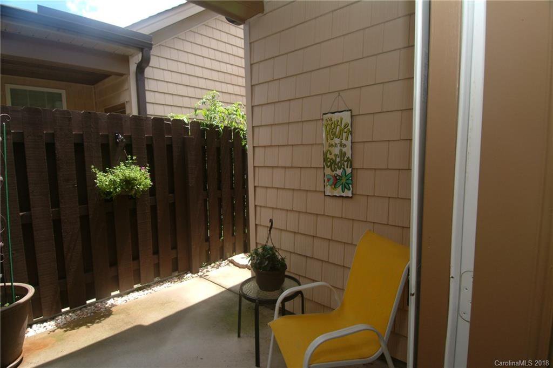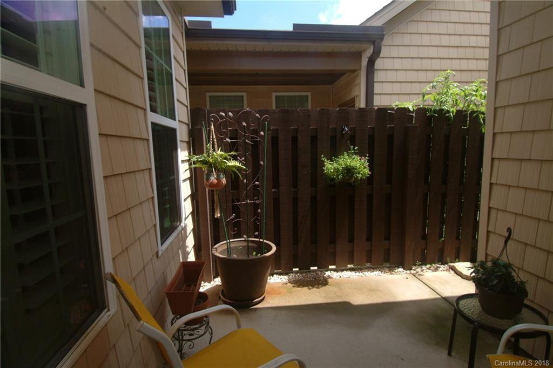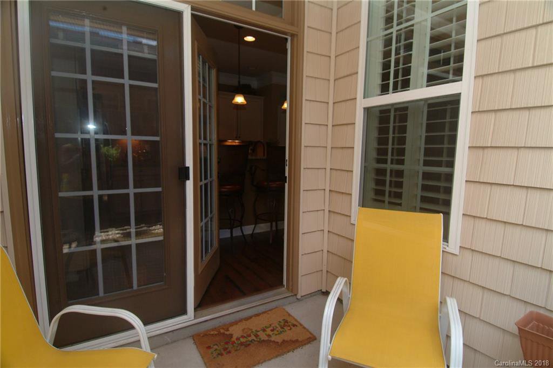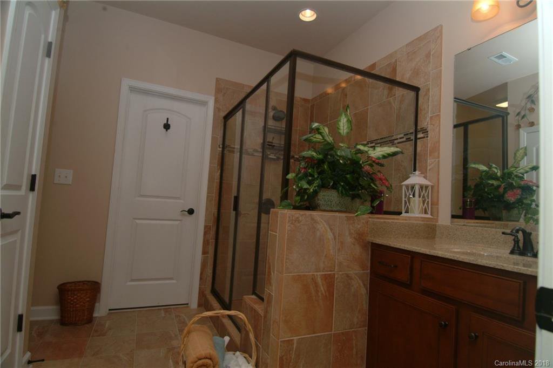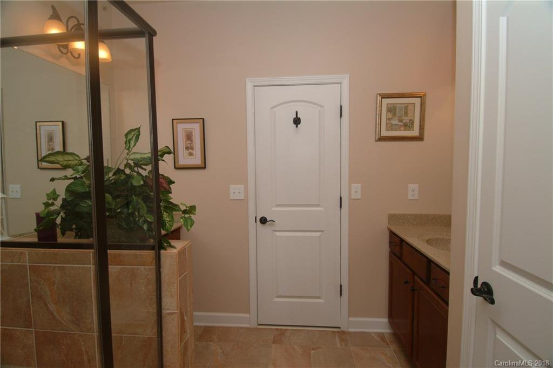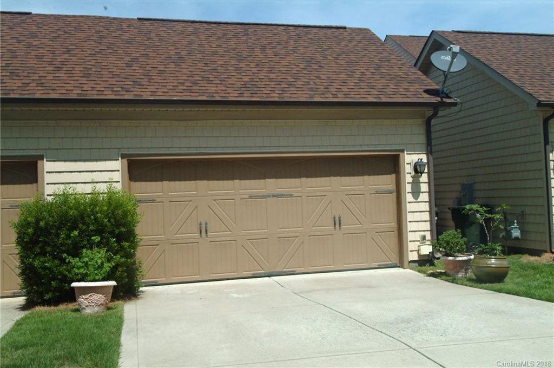2279 Eversham Nw Drive Unit #511, Concord, NC 28027
- $282,000
- 3
- BD
- 3
- BA
- 2,015
- SqFt
Listing courtesy of MATHERS REALTY.COM
Sold listing courtesy of Wilkinson ERA Real Estate
- Sold Price
- $282,000
- List Price
- $282,000
- MLS#
- 3425842
- Status
- CLOSED
- Days on Market
- 100
- Property Type
- Residential
- Architectural Style
- Transitional
- Stories
- 2 Story
- Year Built
- 2012
- Closing Date
- Nov 26, 2018
- Bedrooms
- 3
- Bathrooms
- 3
- Full Baths
- 2
- Half Baths
- 1
- Living Area
- 2,015
- Sq Ft Total
- 2015
- County
- Cabarrus
- Subdivision
- Christenbury Walk
- Building Name
- Christenbury Walk
Property Description
Welcome home to your care-free townhouse with the owner's suite on the main level. The open floor plan is great for entertaining with lovely kitchen overlooking the dining area and Great-room. Enter the 2 car garage from the back alley street and step right into the beautiful kitchen with granite countertops, a few short steps to unload packages and groceries. Pendant lighting light island bar. Beautiful hand scraped floors have been extended into the owner's suite and closet. The windows feature beautiful custom shutters. The owner's bath features a tile shower and floor and double vanities. There is a private covered patio off the kitchen. Not to be missed is the wonderful clubhouse with pool, tennis and playground. Townhouse is conveniently located to dining, shopping, Concord Mills, and has easy access to I-85, I-77, I-485, UNCC and Charlotte.
Additional Information
- Hoa Fee
- $198
- Hoa Fee Paid
- Monthly
- Community Features
- Clubhouse, Playground, Pool, Recreation Area, Sidewalks, Street Lights, Tennis Court(s), Walking Trails
- Interior Features
- Attic Walk In, Open Floorplan, Walk In Closet(s)
- Floor Coverings
- Carpet, Laminate, Tile
- Equipment
- Cable Prewire, Ceiling Fan(s), CO Detector, Dishwasher, Disposal, Microwave, Natural Gas
- Foundation
- Slab
- Laundry Location
- Main Level, Laundry Room
- Heating
- Central, Gas Water Heater
- Water Heater
- Gas
- Water
- Public
- Sewer
- Public Sewer
- Exterior Construction
- Other
- Parking
- Attached Garage, Back Load Garage, Garage - 2 Car, Garage Door Opener
- Driveway
- Concrete
- Elementary School
- Cox Mill
- Middle School
- HARRISRD
- High School
- Cox Mill
- Construction Status
- Complete
- Builder Name
- Meeting Street
- Total Property HLA
- 2015
Mortgage Calculator
 “ Based on information submitted to the MLS GRID as of . All data is obtained from various sources and may not have been verified by broker or MLS GRID. Supplied Open House Information is subject to change without notice. All information should be independently reviewed and verified for accuracy. Some IDX listings have been excluded from this website. Properties may or may not be listed by the office/agent presenting the information © 2024 Canopy MLS as distributed by MLS GRID”
“ Based on information submitted to the MLS GRID as of . All data is obtained from various sources and may not have been verified by broker or MLS GRID. Supplied Open House Information is subject to change without notice. All information should be independently reviewed and verified for accuracy. Some IDX listings have been excluded from this website. Properties may or may not be listed by the office/agent presenting the information © 2024 Canopy MLS as distributed by MLS GRID”

Last Updated:
