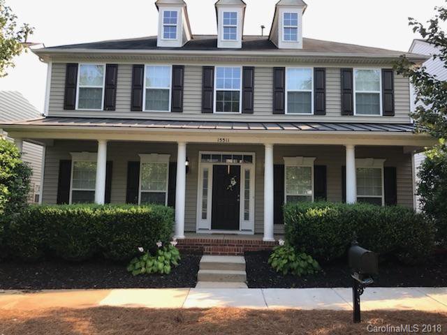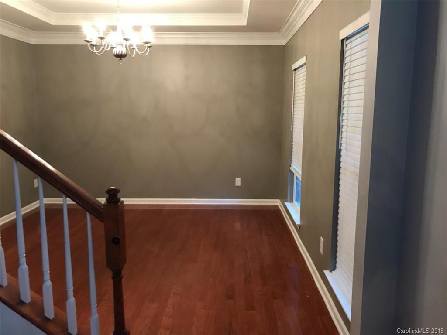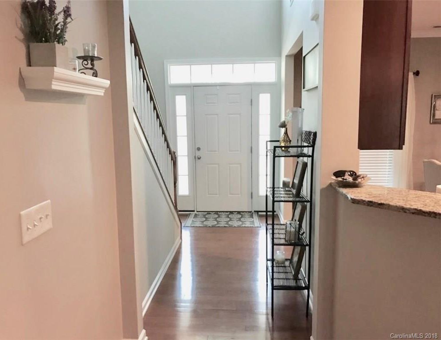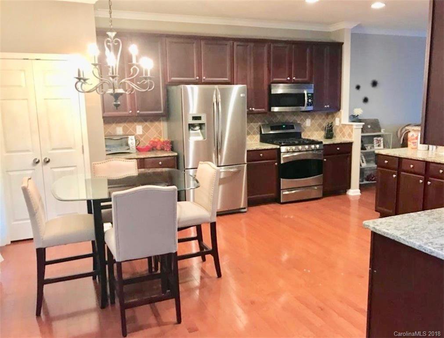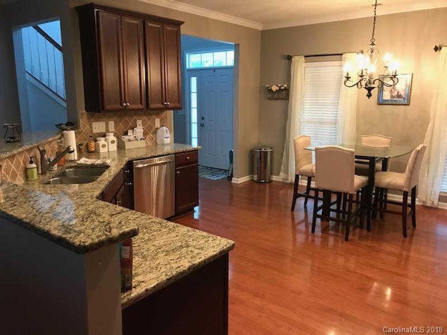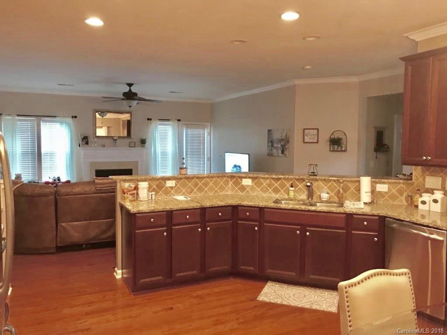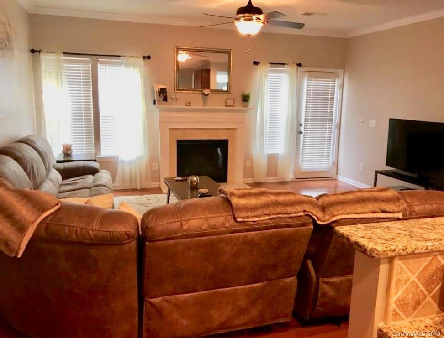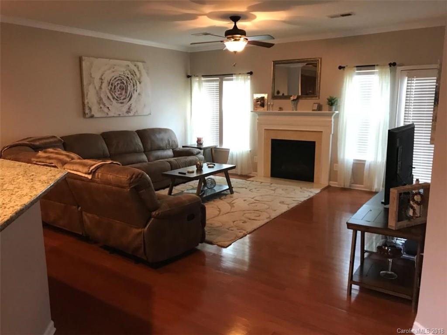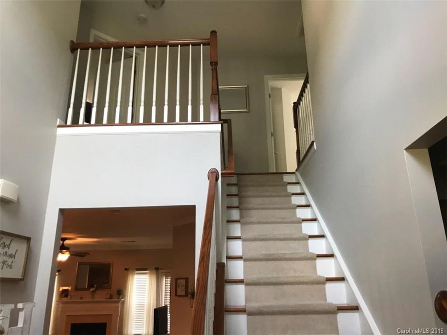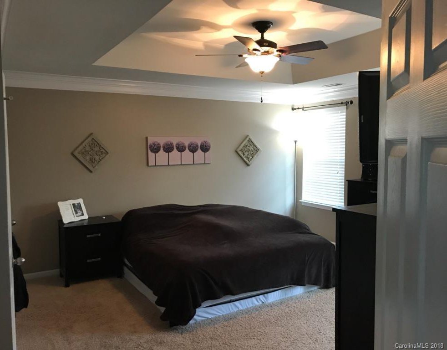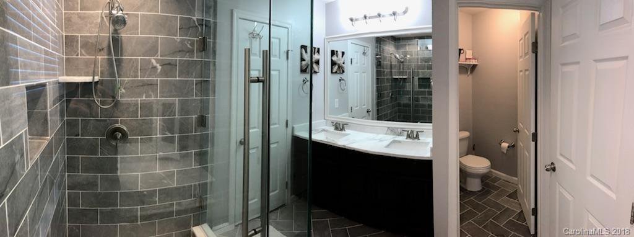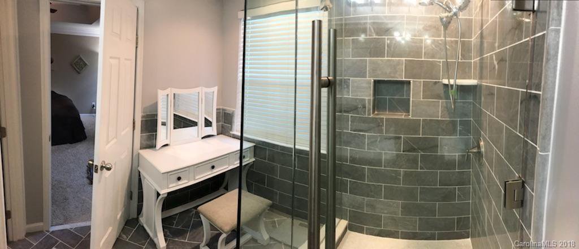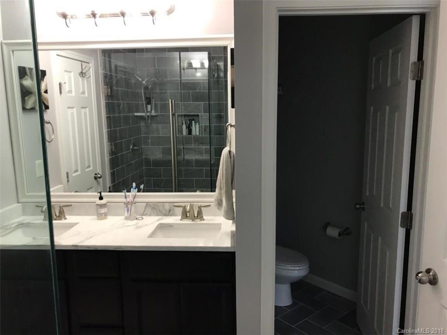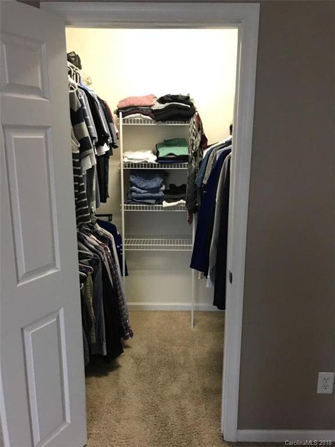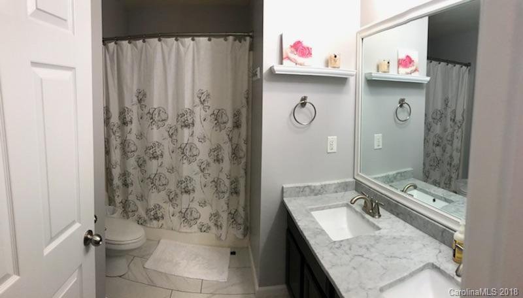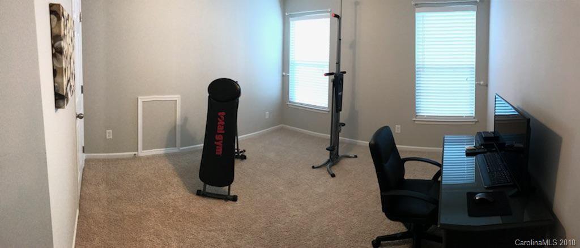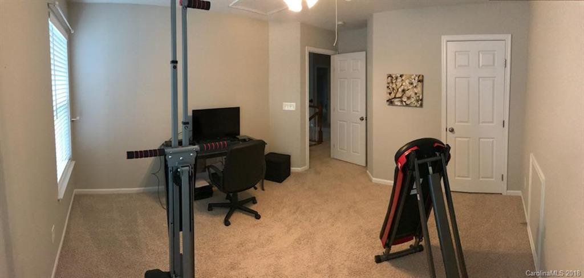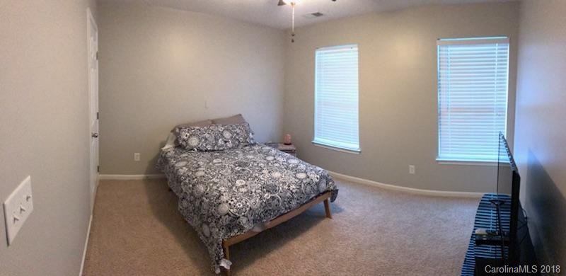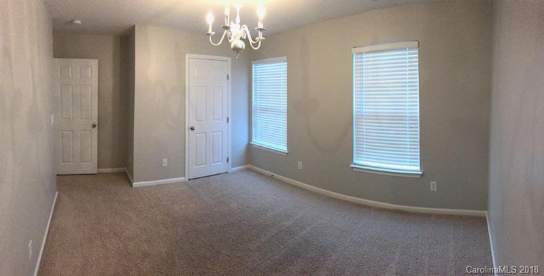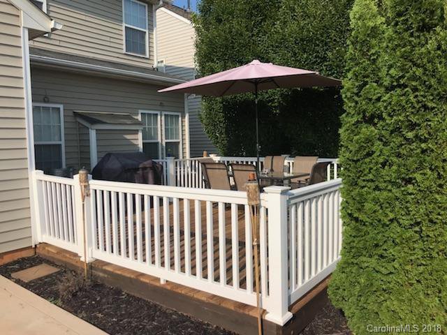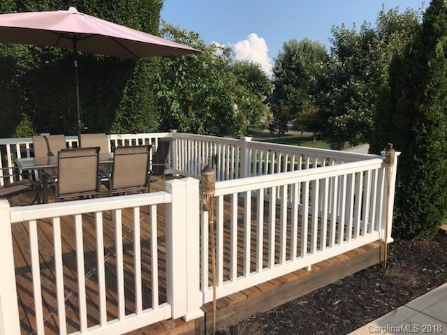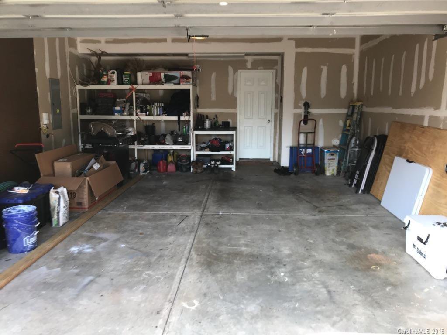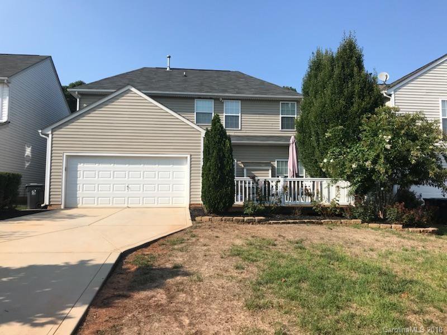15511 Troubadour Lane, Huntersville, NC 28078
- $277,000
- 4
- BD
- 3
- BA
- 2,230
- SqFt
Listing courtesy of Southern Homes of the Carolinas
Sold listing courtesy of Wilkinson ERA Real Estate
- Sold Price
- $277,000
- List Price
- $289,900
- MLS#
- 3425617
- Status
- CLOSED
- Days on Market
- 72
- Property Type
- Residential
- Architectural Style
- Other
- Stories
- 2 Story
- Year Built
- 2008
- Closing Date
- Oct 29, 2018
- Bedrooms
- 4
- Bathrooms
- 3
- Full Baths
- 2
- Half Baths
- 1
- Lot Size
- 5,662
- Lot Size Area
- 0.13
- Living Area
- 2,230
- Sq Ft Total
- 2230
- County
- Mecklenburg
- Subdivision
- Gilead Ridge
Property Description
Better than new! Pristine, move in ready home in convenient location. Charming southern front porch to greet your guests. Gracious 2 story foyer invites you into the spacious great room where you will want to snuggle in front of the fireplace. Open floor plan to updated kitchen is ideal for entertaining. You'll want to hang out in the eat in kitchen to admire the SS appliances, gas cooktop, granite counters, tile backsplash. There's also a dining room for lingering over meals. Summertime BBQs will be a blast on the huge redone deck. MBR suite features trey ceiling, his & hers closets plus stunning, remodeled en suite. The other bath has also been updated. Rear facing 2 car garage with service drive allows front of homes to be Stepford Wives perfect! Home in rear of community so little traffic. Community pool and playground add to this ideal home! Come see today before it's too late!
Additional Information
- Hoa Fee
- $333
- Hoa Fee Paid
- Semi-Annually
- Community Features
- Playground, Pool, Recreation Area
- Fireplace
- Yes
- Interior Features
- Attic Stairs Pulldown, Breakfast Bar, Open Floorplan, Tray Ceiling, Walk In Closet(s)
- Floor Coverings
- Carpet, Tile, Wood
- Equipment
- Ceiling Fan(s), Gas Cooktop, Dishwasher, Disposal, Electric Dryer Hookup, Exhaust Fan, Microwave, Natural Gas
- Foundation
- Slab
- Laundry Location
- Main Level
- Heating
- Central
- Water Heater
- Natural Gas
- Water
- Public
- Sewer
- Public Sewer
- Exterior Features
- Deck
- Exterior Construction
- Vinyl Siding
- Parking
- Attached Garage, Garage - 2 Car, Side Load Garage
- Driveway
- Concrete
- Lot Description
- Level
- Elementary School
- Barnette
- Middle School
- Bradley
- High School
- Hopewell
- Total Property HLA
- 2230
Mortgage Calculator
 “ Based on information submitted to the MLS GRID as of . All data is obtained from various sources and may not have been verified by broker or MLS GRID. Supplied Open House Information is subject to change without notice. All information should be independently reviewed and verified for accuracy. Some IDX listings have been excluded from this website. Properties may or may not be listed by the office/agent presenting the information © 2024 Canopy MLS as distributed by MLS GRID”
“ Based on information submitted to the MLS GRID as of . All data is obtained from various sources and may not have been verified by broker or MLS GRID. Supplied Open House Information is subject to change without notice. All information should be independently reviewed and verified for accuracy. Some IDX listings have been excluded from this website. Properties may or may not be listed by the office/agent presenting the information © 2024 Canopy MLS as distributed by MLS GRID”

Last Updated:
