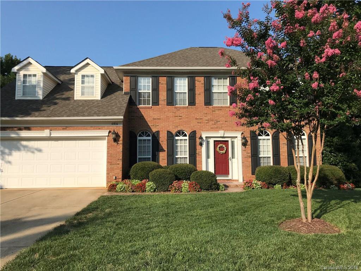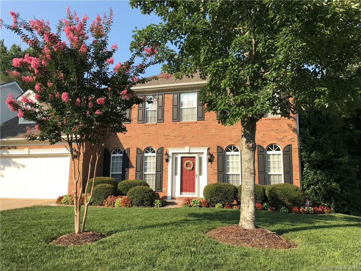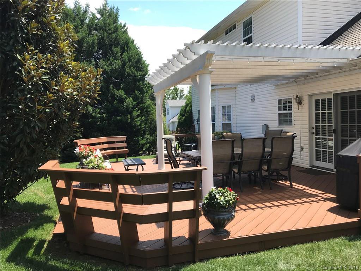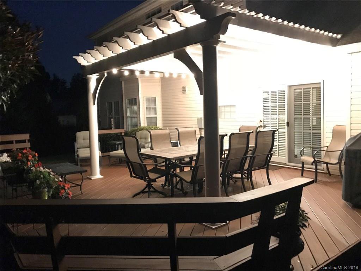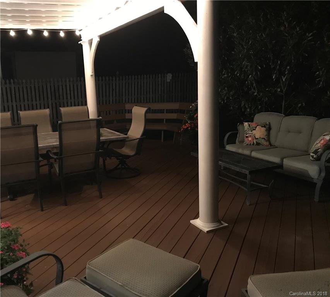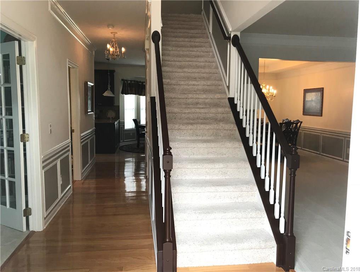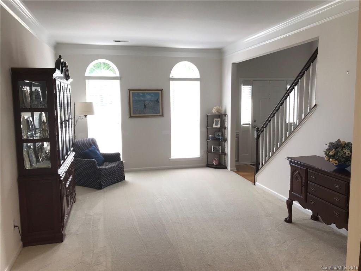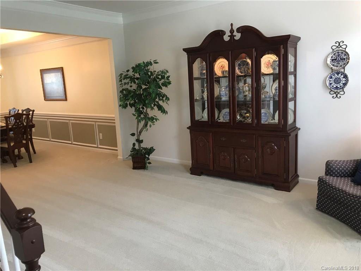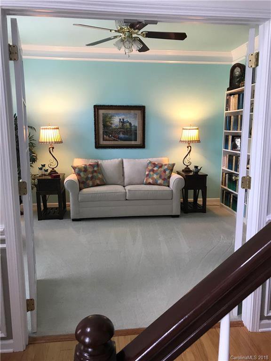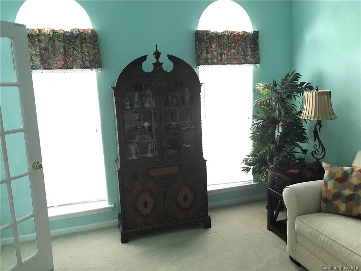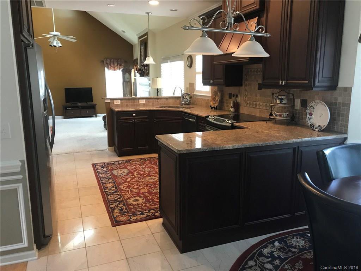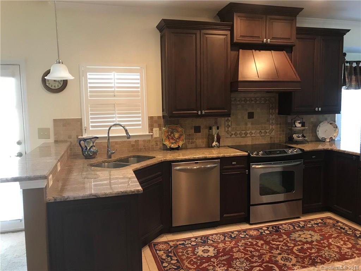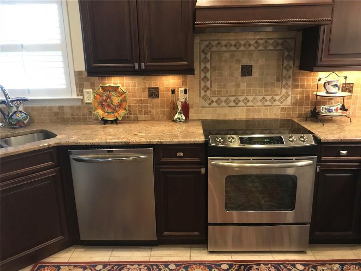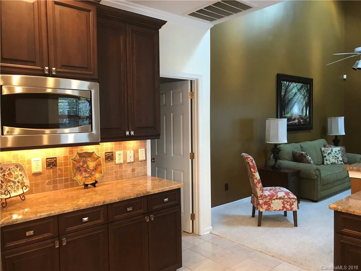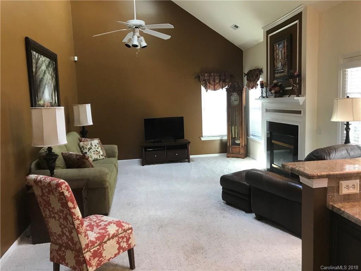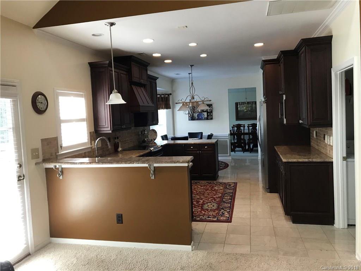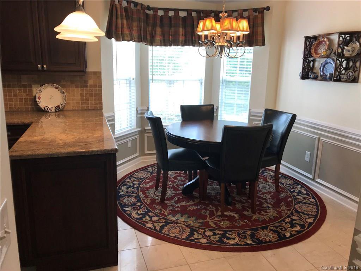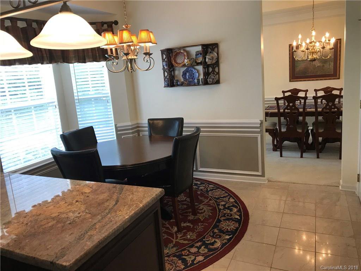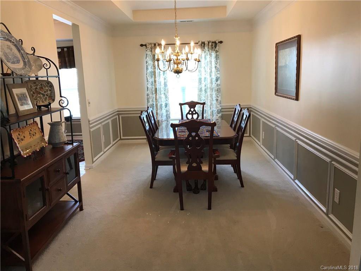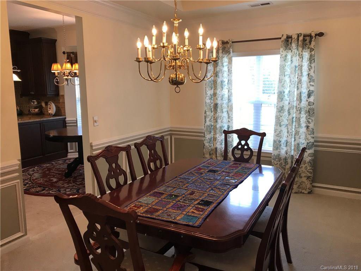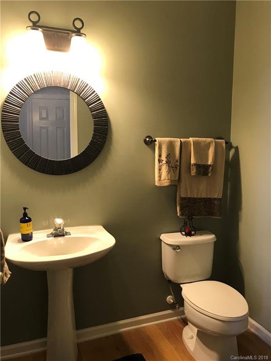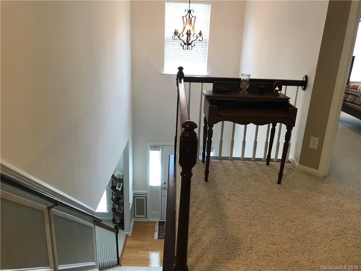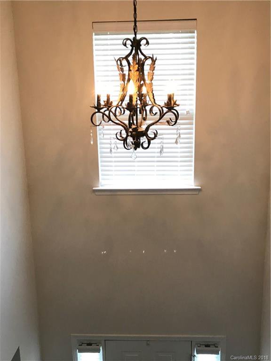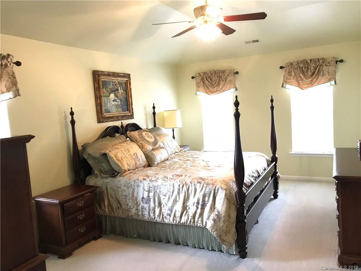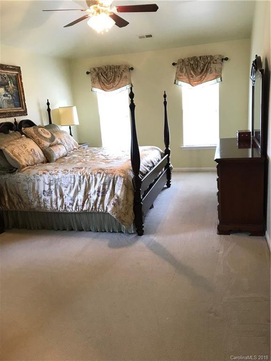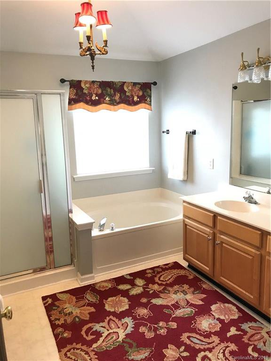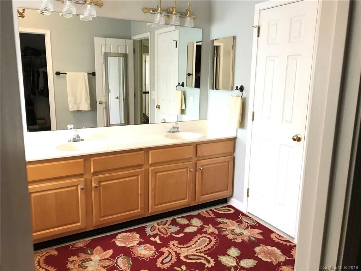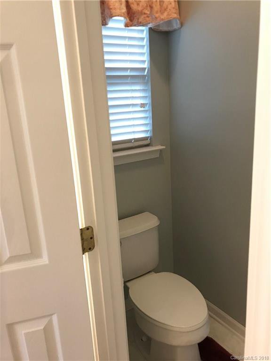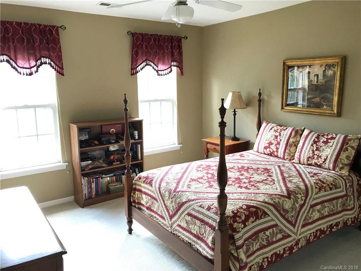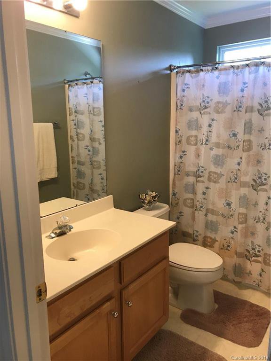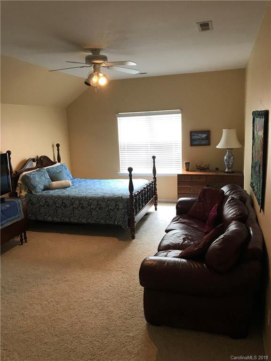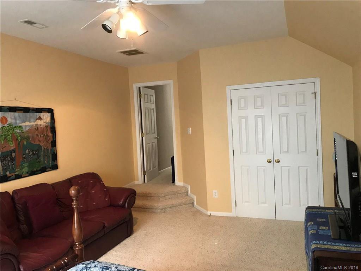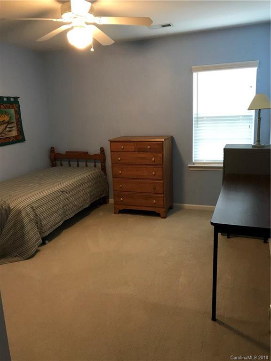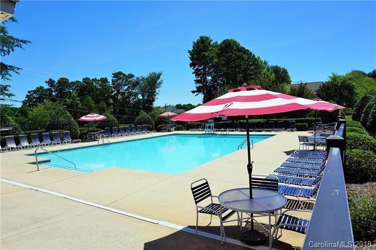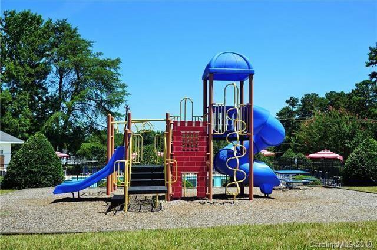6816 Sweetfield Drive, Huntersville, NC 28078
- $278,000
- 4
- BD
- 3
- BA
- 2,711
- SqFt
Listing courtesy of Carolina Realty Solutions
Sold listing courtesy of Wilkinson ERA Real Estate
- Sold Price
- $278,000
- List Price
- $279,500
- MLS#
- 3425484
- Status
- CLOSED
- Days on Market
- 35
- Property Type
- Residential
- Architectural Style
- Georgian
- Stories
- 2 Story
- Year Built
- 1999
- Closing Date
- Sep 21, 2018
- Bedrooms
- 4
- Bathrooms
- 3
- Full Baths
- 2
- Half Baths
- 1
- Lot Size
- 10,454
- Lot Size Area
- 0.24
- Living Area
- 2,711
- Sq Ft Total
- 2711
- County
- Mecklenburg
- Subdivision
- Mcginnis Village
Property Description
Look no further! Impressive Georgian architecture on a beautifully landscaped, corner lot, this home offers everything you want under one roof (replaced in 2010). Custom kitchen boasts granite counter tops, tile back splash, marble floors, stainless steel appliances, & espresso cabinets w/ custom finishes. It is the perfect home to entertain – 500 square foot freshly-stained deck w/ pergola can accommodate a crowd or simply relax out back knowing the NC sun is setting in the front. Preferred open floor plan - the kitchen is spacious enough to accommodate multiple people & the 2 story great room is accented by skylights & a marble surround gas fireplace. Formal Dining room comfortably accommodates large gatherings. Luxury master suite includes a glamor bath & walk in closet. Secondary bedrooms are comfortable size with ample closet space, the largest being 13’x21’. Situated between 485, I77, & I85, you can’t beat the location. Make an offer because this beautiful home will go fast!
Additional Information
- Hoa Fee
- $572
- Hoa Fee Paid
- Annually
- Community Features
- Playground, Pool
- Fireplace
- Yes
- Interior Features
- Attic Walk In
- Floor Coverings
- Carpet, Hardwood, Tile
- Equipment
- Ceiling Fan(s), CO Detector, Convection Oven, Dishwasher, Disposal, Dryer, Exhaust Fan, Microwave, Refrigerator, Self Cleaning Oven, Washer
- Foundation
- Slab
- Laundry Location
- Main Level, Laundry Room
- Heating
- Central
- Water Heater
- Gas
- Water
- Public
- Sewer
- Public Sewer
- Exterior Features
- Deck
- Exterior Construction
- Vinyl Siding
- Parking
- Attached Garage, Driveway, Garage - 2 Car, Garage Door Opener, Keypad Entry
- Driveway
- Concrete
- Lot Description
- Corner Lot
- Elementary School
- Blythe
- Middle School
- Alexander
- High School
- North Mecklenburg
- Total Property HLA
- 2711
Mortgage Calculator
 “ Based on information submitted to the MLS GRID as of . All data is obtained from various sources and may not have been verified by broker or MLS GRID. Supplied Open House Information is subject to change without notice. All information should be independently reviewed and verified for accuracy. Some IDX listings have been excluded from this website. Properties may or may not be listed by the office/agent presenting the information © 2024 Canopy MLS as distributed by MLS GRID”
“ Based on information submitted to the MLS GRID as of . All data is obtained from various sources and may not have been verified by broker or MLS GRID. Supplied Open House Information is subject to change without notice. All information should be independently reviewed and verified for accuracy. Some IDX listings have been excluded from this website. Properties may or may not be listed by the office/agent presenting the information © 2024 Canopy MLS as distributed by MLS GRID”

Last Updated:
