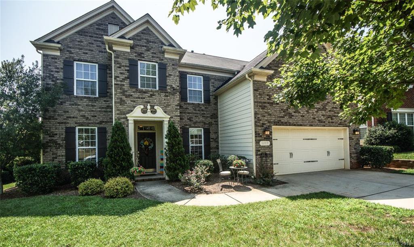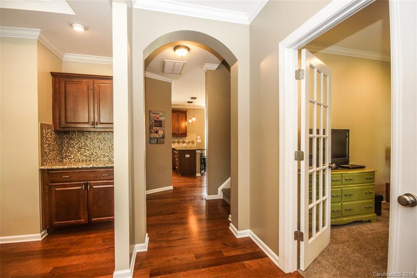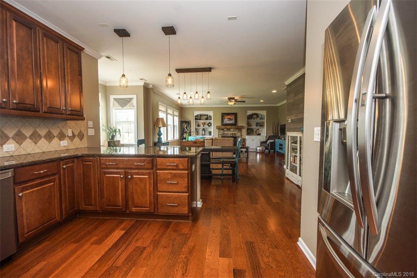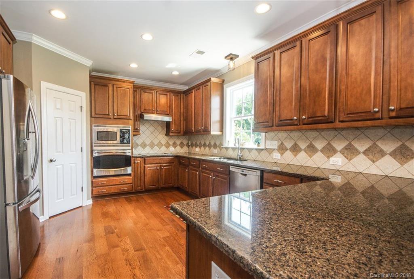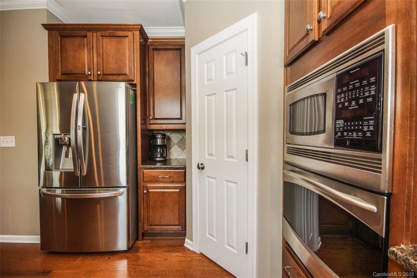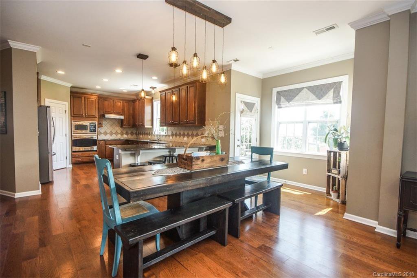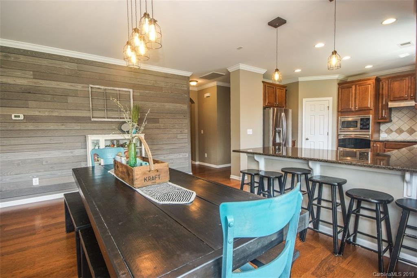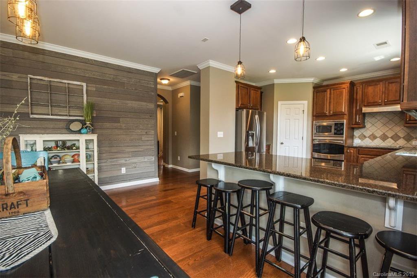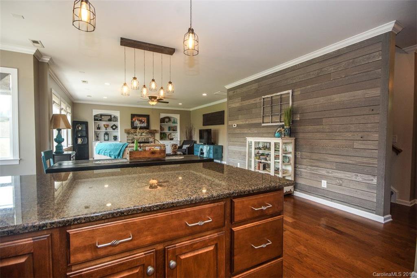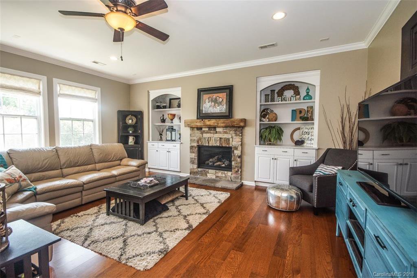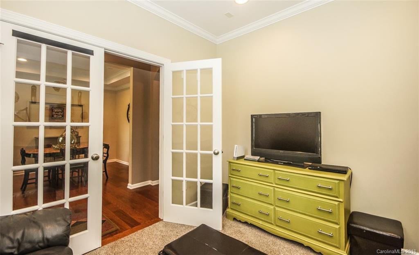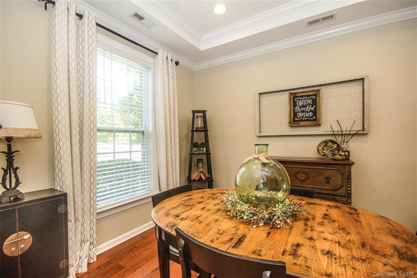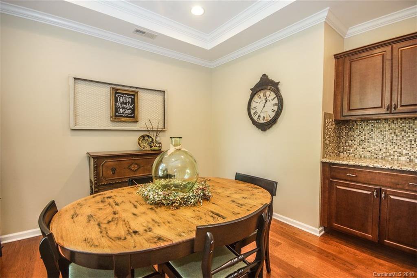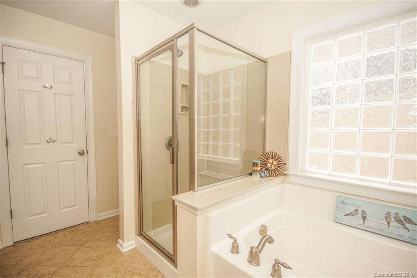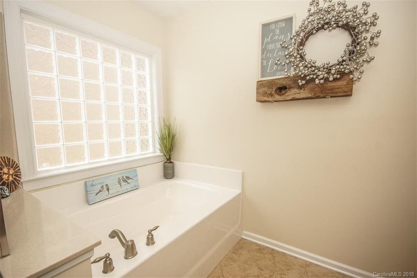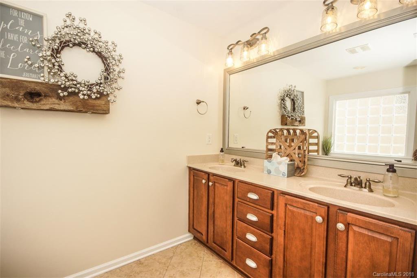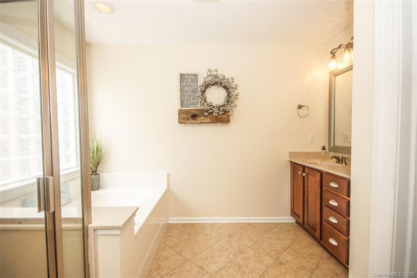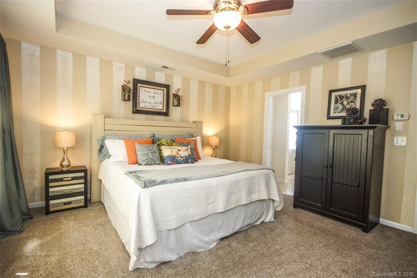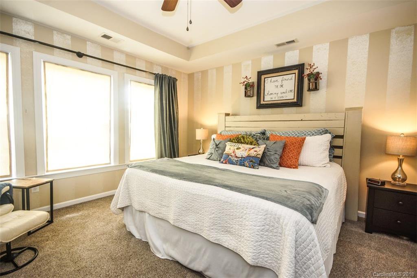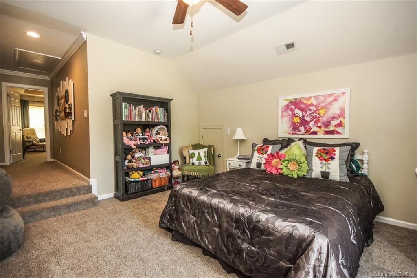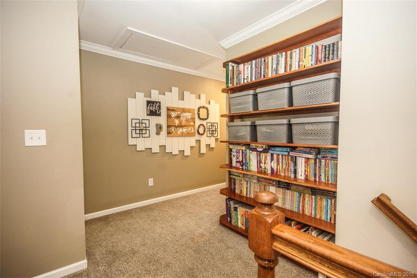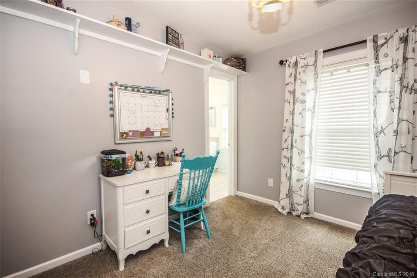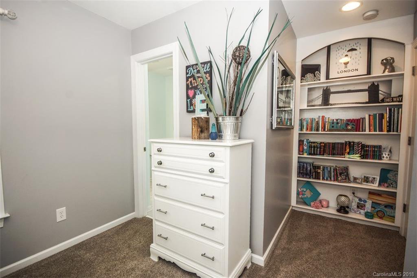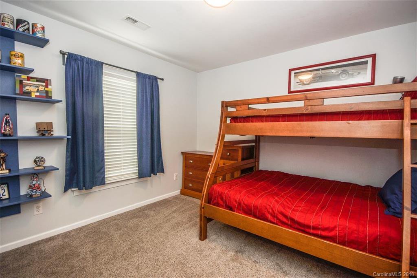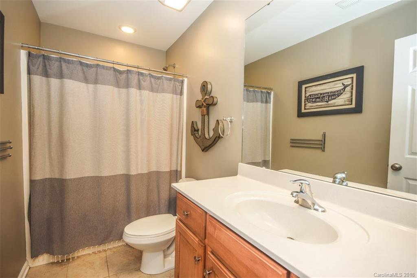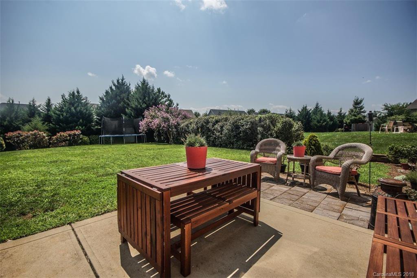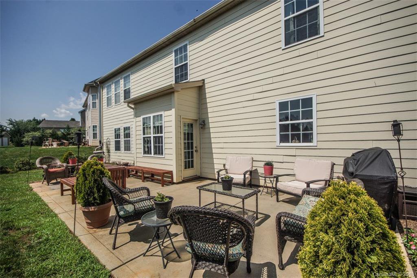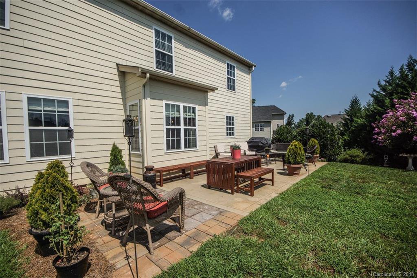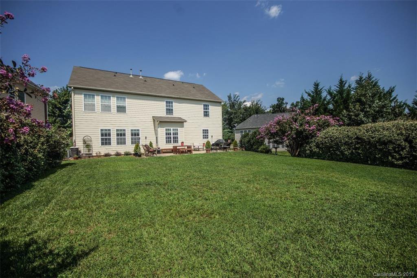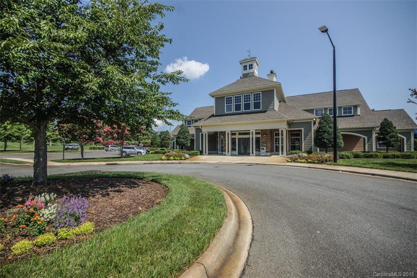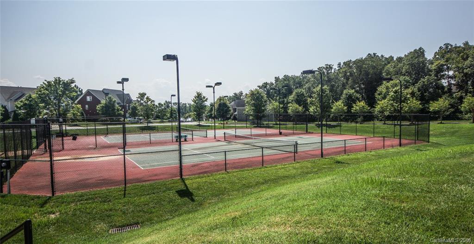607 Lorain Avenue, Concord, NC 28027
- $350,000
- 5
- BD
- 4
- BA
- 3,117
- SqFt
Listing courtesy of Allen Tate Concord
Sold listing courtesy of Allen Tate University
- Sold Price
- $350,000
- List Price
- $354,900
- MLS#
- 3424791
- Status
- CLOSED
- Days on Market
- 82
- Property Type
- Residential
- Architectural Style
- Transitional
- Stories
- 2 Story
- Year Built
- 2008
- Closing Date
- Nov 05, 2018
- Bedrooms
- 5
- Bathrooms
- 4
- Full Baths
- 3
- Half Baths
- 1
- Lot Size
- 12,632
- Lot Size Area
- 0.29
- Living Area
- 3,117
- Sq Ft Total
- 3117
- County
- Cabarrus
- Subdivision
- Winding Walk
- Special Conditions
- Relocation
Property Description
Welcome to Winding Walk where the amenities include a lazy river, parks, walking trails, tennis courts and much more! Talk about location, location, location! Minutes from 485, shopping & much more! IMMACULATELY KEPT OVER 3,000 SQ. FT. HOME ON FLAT PRIVATE BACKYARD FEATURING EXTENDED PATIO, MATURE LANDSCAPING & IN GROUND GAS GRILL, PERFECT FOR ENTERTAINING! 5 BEDROOMS, 3 FULL BATHS ON THE 2ND LEVEL PLUS A HUGE BONUS ROOM THAT COULD SERVE AS A 6TH BEDROOM (JUST BY ADDING A DOOR), BONUS ROOM OR EVEN AN IN HOME THEATER ROOM! CHARACTER GALORE INCLUDING JACK AND JILL BATHROOM, CUSTOM BUILT-INS, BRAND NEW FIXTURES AND CROWN MOLDING, JUST TO NAME A FEW. BRAND NEW CARPETING ON THE 2ND LEVEL & FRESH PAINT IN MOST ROOMS! THIS HOME IS MOVE IN READY AND SHOWS LIKE A MODEL! GREAT ROOM BOASTS A PLETHORA OF WINDOWS ALLOWING FOR A TON OF NATURAL LIGHT. CHEF'S KITCHEN FEATURES GRANITE COUNTER-TOPS, STAINLESS STEEL APPLIANCES, GREAT SIZE PANTRY, 42' CABINETS, AND OVER-SIZED BREAKFAST BAR!
Additional Information
- Hoa Fee
- $175
- Hoa Fee Paid
- Quarterly
- Community Features
- Playground, Pool, Sidewalks, Street Lights, Tennis Court(s), Walking Trails
- Fireplace
- Yes
- Interior Features
- Attic Stairs Pulldown, Breakfast Bar, Built Ins, Cable Available, Open Floorplan, Tray Ceiling
- Floor Coverings
- Carpet, Hardwood, Tile
- Equipment
- Cable Prewire, Ceiling Fan(s), CO Detector, Electric Cooktop, Dishwasher, Disposal, Plumbed For Ice Maker, Microwave, Natural Gas, Network Ready, Self Cleaning Oven, Surround Sound
- Foundation
- Slab
- Laundry Location
- Upper Level, Laundry Room
- Heating
- Central
- Water Heater
- Gas
- Water
- Public
- Sewer
- Public Sewer
- Exterior Features
- Gas Grill
- Parking
- Attached Garage, Garage - 2 Car
- Driveway
- Concrete
- Lot Description
- Level, Private
- Elementary School
- Cox Mill
- Middle School
- HARRISRD
- High School
- Unspecified
- Builder Name
- Shea
- Total Property HLA
- 3117
Mortgage Calculator
 “ Based on information submitted to the MLS GRID as of . All data is obtained from various sources and may not have been verified by broker or MLS GRID. Supplied Open House Information is subject to change without notice. All information should be independently reviewed and verified for accuracy. Some IDX listings have been excluded from this website. Properties may or may not be listed by the office/agent presenting the information © 2024 Canopy MLS as distributed by MLS GRID”
“ Based on information submitted to the MLS GRID as of . All data is obtained from various sources and may not have been verified by broker or MLS GRID. Supplied Open House Information is subject to change without notice. All information should be independently reviewed and verified for accuracy. Some IDX listings have been excluded from this website. Properties may or may not be listed by the office/agent presenting the information © 2024 Canopy MLS as distributed by MLS GRID”

Last Updated:
