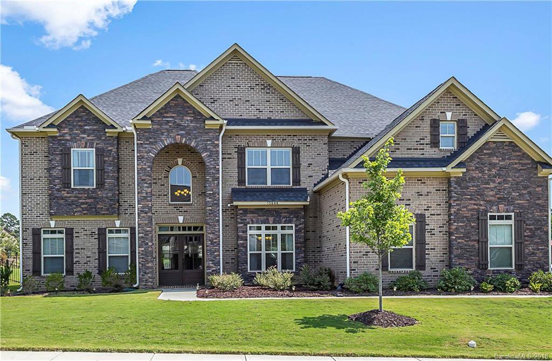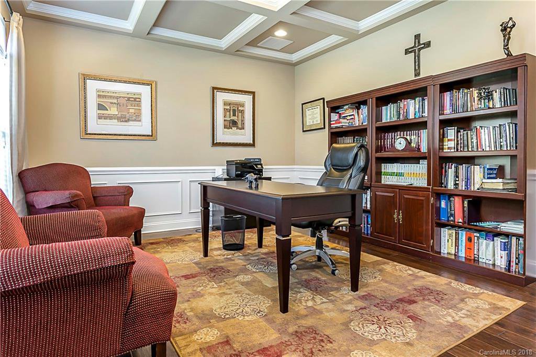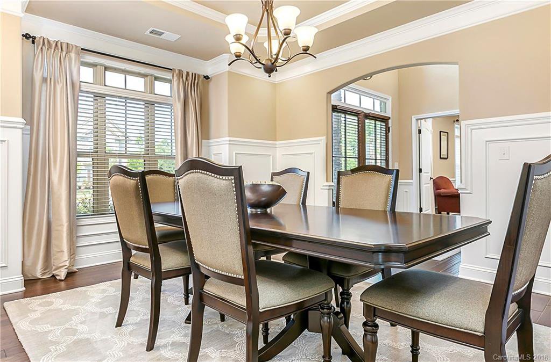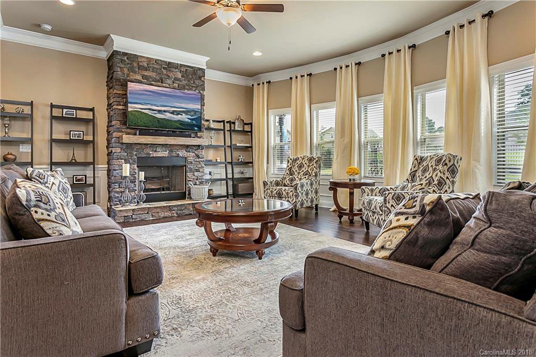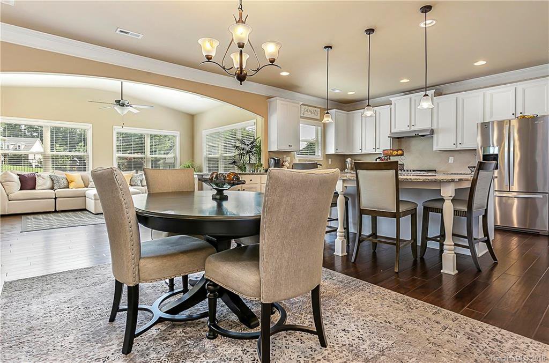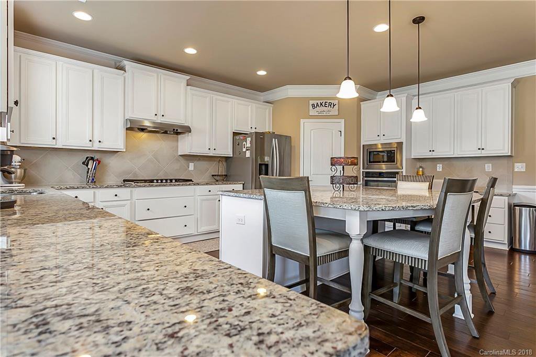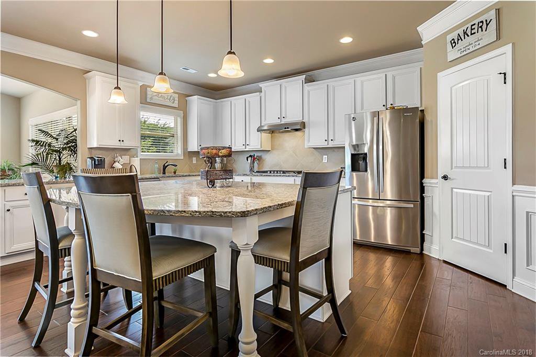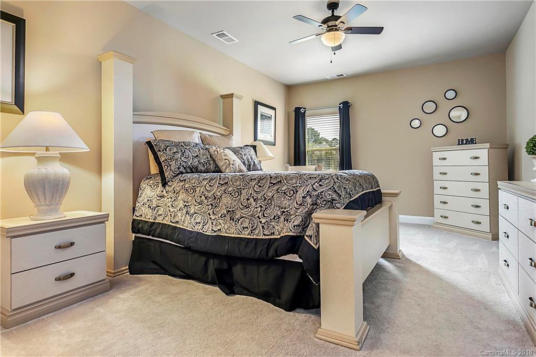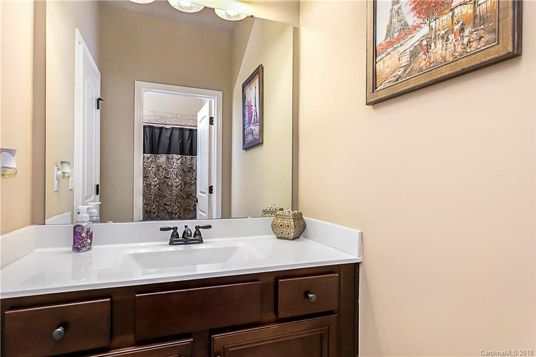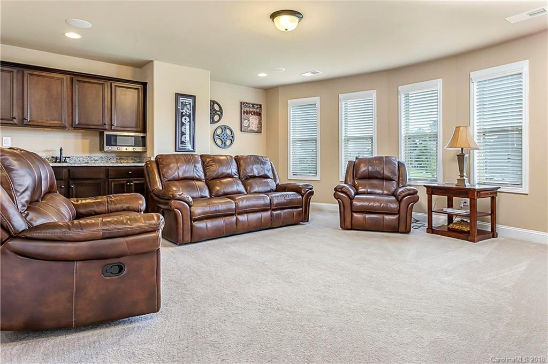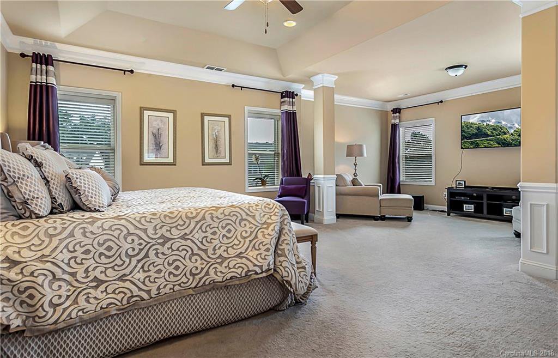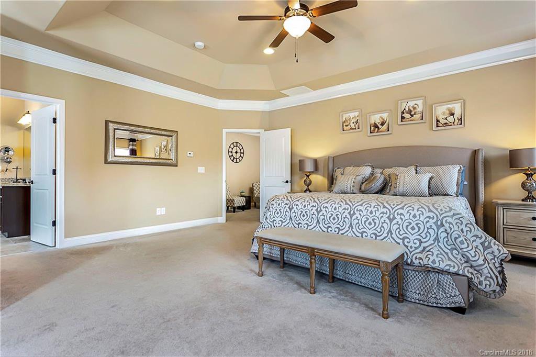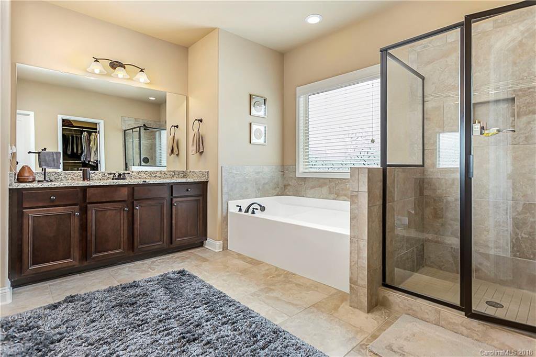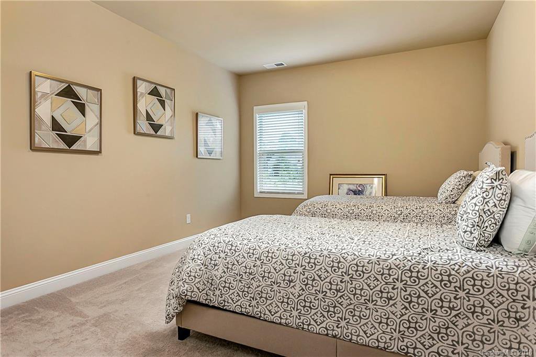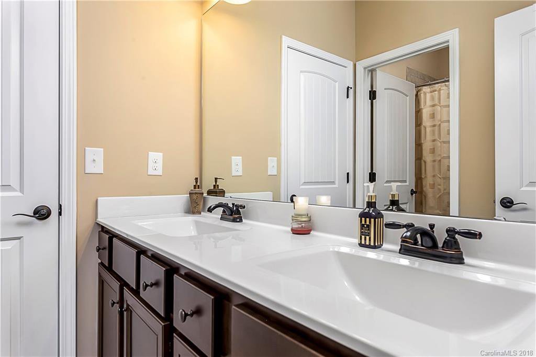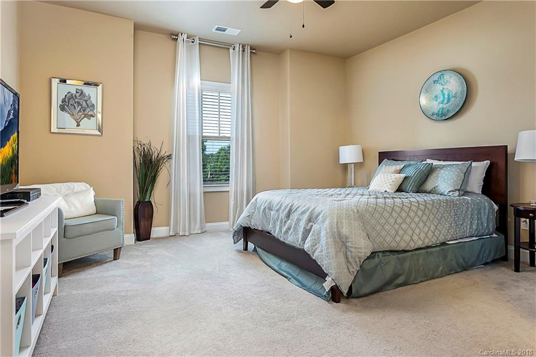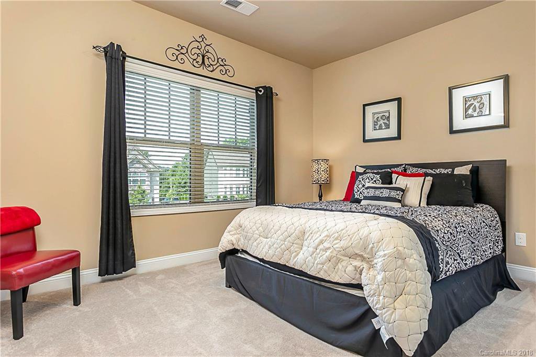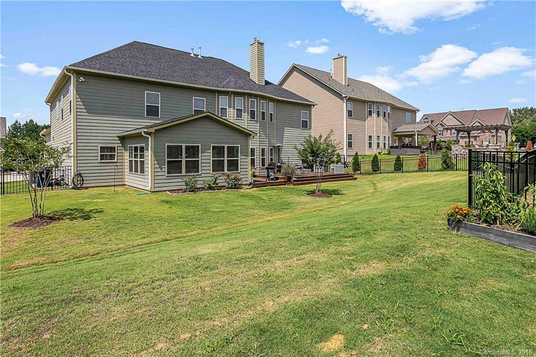15644 Guthrie Drive, Huntersville, NC 28078
- $525,000
- 5
- BD
- 5
- BA
- 5,180
- SqFt
Listing courtesy of Smith-Jordan Realty
Sold listing courtesy of Bipin Parekh Realty, LLC
- Sold Price
- $525,000
- List Price
- $539,000
- MLS#
- 3423052
- Status
- CLOSED
- Days on Market
- 104
- Property Type
- Residential
- Stories
- 2 Story
- Year Built
- 2016
- Closing Date
- Nov 29, 2018
- Bedrooms
- 5
- Bathrooms
- 5
- Full Baths
- 4
- Half Baths
- 1
- Lot Size
- 13,939
- Lot Size Area
- 0.32
- Living Area
- 5,180
- Sq Ft Total
- 5180
- County
- Mecklenburg
- Subdivision
- Mirabella
Property Description
Popular Chatsworth model is available again! This beautiful home shows like a model home w/ must see upgrades to an already luxurious built home. 1st floor includes a formal dining room & connecting butlers pantry, office/study w/ french doors, beautiful living room that is open to an outstanding kitchen. The kitchen has a huge granite island. Off of the kitchen is a rare feature, a sunroom w/ great view of the huge fenced backyard & backyard patio. The 1st floor also has a spacious bedroom w/ a full bathroom where guest can relax. Upstairs has 3 great size bedrooms, 1 bedroom w/ a full bathroom & 2 bedrooms w/ a Jack & Jill bathroom. The master bedroom is a homeowners dream w/ a spacious sitting room, separate vanities, a garden tube & stand-up shower, private bathroom & an unbelievable custom closet that you will love! Upstairs also has a media room that is great for entertaining or turning into a play area. This is your chance to move into a wonderful neighborhood w/ great amenities
Additional Information
- Hoa Fee
- $225
- Hoa Fee Paid
- Quarterly
- Community Features
- Clubhouse, Playground, Pool
- Fireplace
- Yes
- Interior Features
- Attic Stairs Pulldown, Garden Tub
- Floor Coverings
- Carpet, Hardwood, Tile
- Equipment
- Cable Prewire, Ceiling Fan(s), CO Detector, Gas Cooktop, Dishwasher, Disposal, Exhaust Fan, Plumbed For Ice Maker, Microwave, Security System, Self Cleaning Oven
- Foundation
- Slab
- Laundry Location
- Upper Level
- Heating
- Central
- Water Heater
- Electric
- Water
- Public
- Sewer
- Public Sewer
- Exterior Features
- Deck, Fence
- Exterior Construction
- Fiber Cement, Stone
- Parking
- Attached Garage, Garage - 3 Car
- Driveway
- Concrete
- Elementary School
- Unspecified
- Middle School
- Unspecified
- High School
- Unspecified
- Construction Status
- Complete
- Builder Name
- Meritage
- Total Property HLA
- 5180
Mortgage Calculator
 “ Based on information submitted to the MLS GRID as of . All data is obtained from various sources and may not have been verified by broker or MLS GRID. Supplied Open House Information is subject to change without notice. All information should be independently reviewed and verified for accuracy. Some IDX listings have been excluded from this website. Properties may or may not be listed by the office/agent presenting the information © 2024 Canopy MLS as distributed by MLS GRID”
“ Based on information submitted to the MLS GRID as of . All data is obtained from various sources and may not have been verified by broker or MLS GRID. Supplied Open House Information is subject to change without notice. All information should be independently reviewed and verified for accuracy. Some IDX listings have been excluded from this website. Properties may or may not be listed by the office/agent presenting the information © 2024 Canopy MLS as distributed by MLS GRID”

Last Updated:
